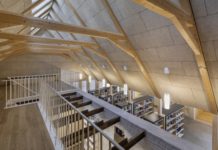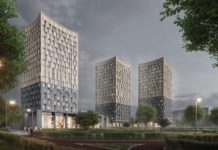What is a duplex — it is a house or apartment with a plot? How is it different from the townhouse? Even lawyers sometimes give on this account inconsistent answers. And more confusion arises with documents and responsibilities that you get in addition to them. Tell.
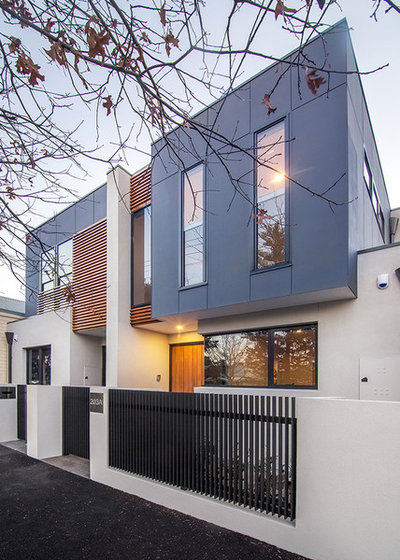
Sketch Building Design
No duplexes in Russian law there is no
Duplex or townhouse, with respect to the real estate market is just a marketing name. In the Russian legislative lexicon words are none: there are individual, semi-detached and multi-family homes. In turn, the Housing code of the Russian Federation designated only two types of premises — residential building and apartment.
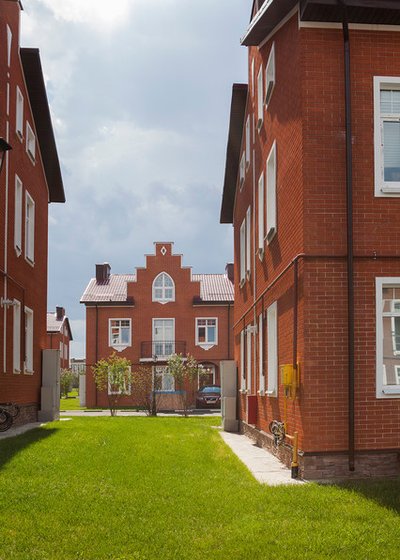
Yuri Grishko
Than the duplex differs from the townhouse? Only by the number of units, sections. The duplex has two of them, in a townhouse usually to ten. In duplex you have one roommate in a townhouse — all ten of them.
ON THE SUBJECT…
Not a house or apartment: 9 features-plan townhouse
What duplex is different from a private house? Higher density development of the village. When placing individual houses must be adhered to fire regulations (the minimum distance between the wooden buildings — 15 m, between the stone — 6 m). The version of “two houses in one” allows you to make development more compact — for example, to place one household-apartment on three or four acres. Well, even at the expense of the common Foundation, roof, walls and communications of individual semi-detached houses are cheaper in construction and more economical to maintain.
Duplex in Russia — not always duplex
Under the guise of a duplex in proposals for the sale of real estate could be an individual house, semi-detached, and apartment land. Why? There are several options.
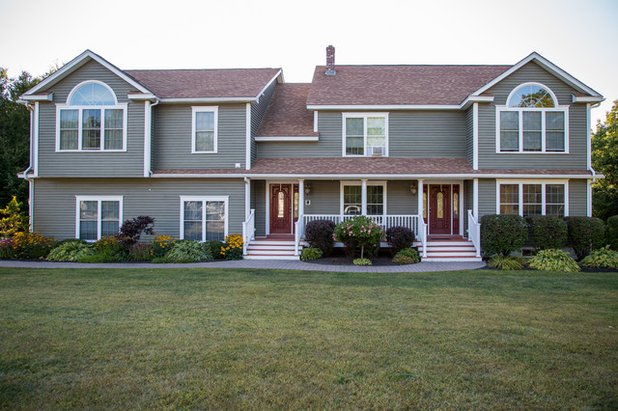
Fortin Construction, Inc.
1. Half of the cottage. The developer has designed holiday village with individual houses, but the project didn’t work. Therefore the decision to reformat the project: divide large areas into two parts and offer to sell “halves”.However, the approved project and the General plan — only the individual home. To alter a long time, and not the fact that the project will pass approval. So you have to “get out”, offering two customers to place an object in fractional ownership.
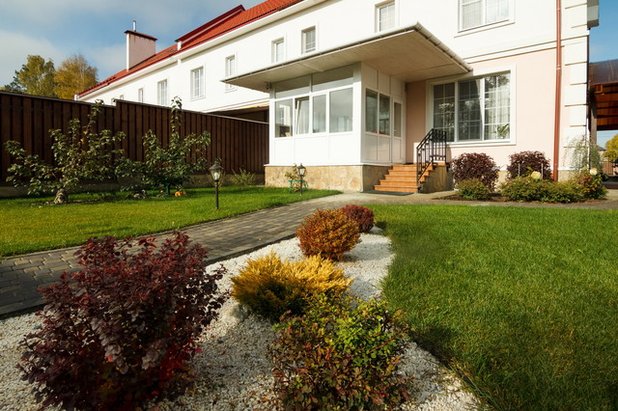
The Aesthetics Of The Garden
2. Multi-family house. The developer wants to build these townhouses with individual plots and firewall walls between the sections. But in the General plan and rules of land use and development (PHC) on semi-detached buildings — not a word. It says that in this area you can only build an apartment building. As a result we have to design an apartment building that looks like a townhouse: two-level apartments and the outdoors.
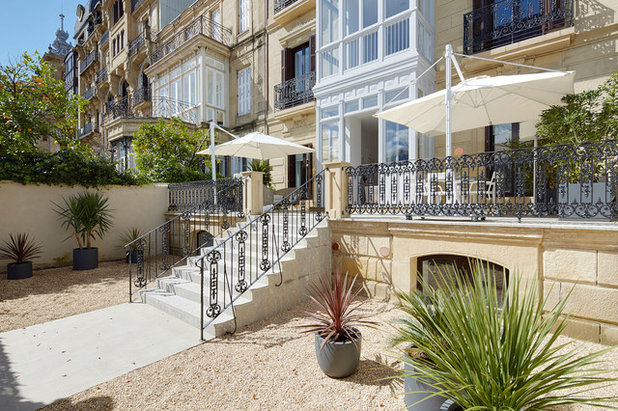
Inaki Caperochipi Photography
3. Apartments. The territory is a recreational or public-business zone. Housing can not be built both individually and in semi-detached or an apartment. But you can build conditional residential sections and sell them as objects of temporary accommodation — for example, rooms in mini-hotels or offices with residential areas. The result: one “compartment” is used as a summer residence (registration is impossible), the second — the shop or office. You pay utilities not in utility tariffs and rates for businesses.
ABOUT IT….
What are the legal and technical details of the apartments
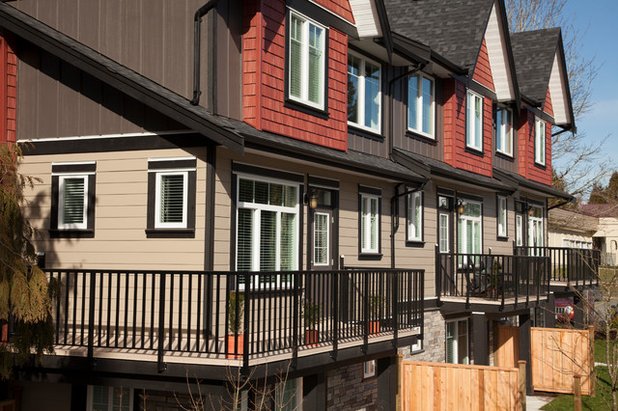
Complete Home Design
Why buy a duplex
Because such a housing has several obvious advantages.
+ Low-rise buildings. Less neighbors and less likely of a domestic conflict or communal problems. Here you will not flood the neighbors below. No one will stomp the night over your head. You can leave the car under the Windows, to admire the sky through the roof window, and the children will always be supervised.
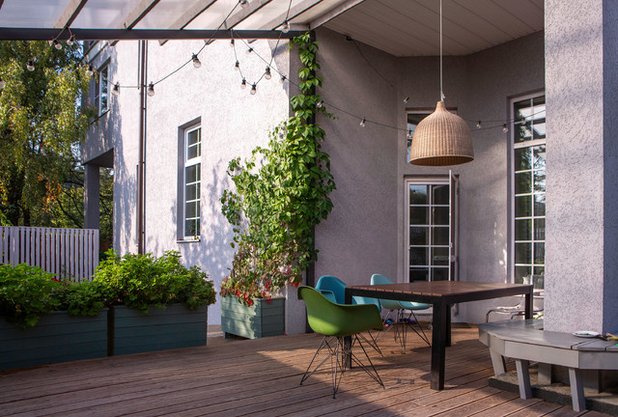
Petsa Tatiana
Pictured here and below duplex apartment in Kurkino (Moscow). See other shots in this project, Tatiana the Pats
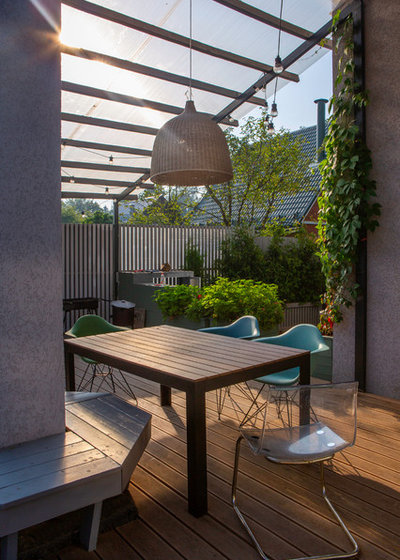
Petsa Tatiana
+ Duplex caters for UK. House in semi-detached building is not an individual on the spacious mansion that requires constant care site. In complex low-rise building occupied owner does not have to erect and to repair the fence, clean the septic tank and the well, think about the drainage, the repair of the roof and facades — all care management company.
+ There is the earth. Let a small area — from weave (in ordinary sections of townhouses) to four (in duplexes and end sections), is an additional living space which you can arrange according to your taste.
Important: Not all ideas can be put into “his” area. For example, village laws is unlikely to allow you to put the pool, or organize a hobby area for technical creativity. Usually in the village “have been made.”
ABOUT IT…
Question: What to consider in the design of the site with townhouse
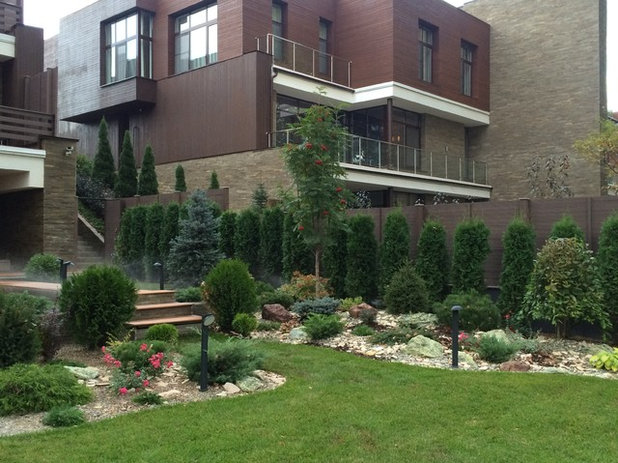
Tatyana Kramskaya landscape company “Arealand”
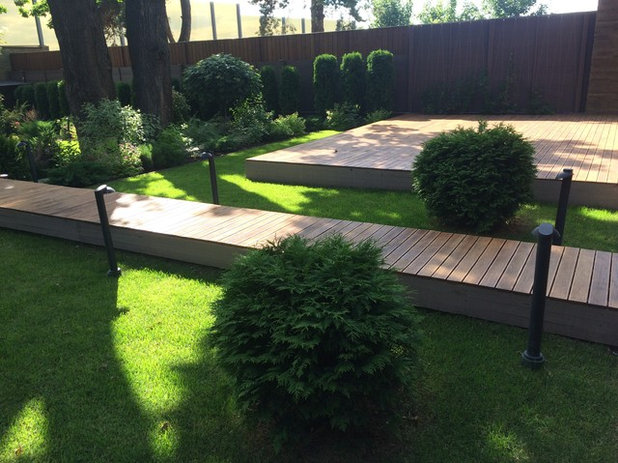
Tatyana Kramskaya landscape company “Arealand”
The idea with the photo: this duplex as much as six acres in front of house and behind him. First photo — the main “sign in” here broke rockeries, lawn. The second photo — functional terrace at the rear of the house: they put a furniture, grill, planters for flowers and sun loungers
► More photos of the landscape project of the duplex at the K/p Rublevo Residence, Myakininskaya highway
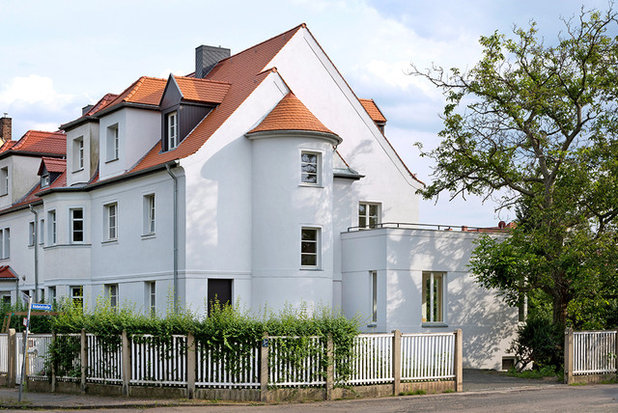
klm-Architekten
Who (legally) will be the master of the house
Depends on what type of property is your house.
In individual house — you are the master. The object of individual housing construction is “a detached building with number of floors no more than three, with a maximum height of twenty meters, which is… not intended for section on independent properties” (GRK of the Russian Federation, article 1. p. 39).
If you are building an individual house, and for a basis take the finished project home-duplex for two families, between sections should not be a blank wall, and an opening (albeit with a tightly closed door).
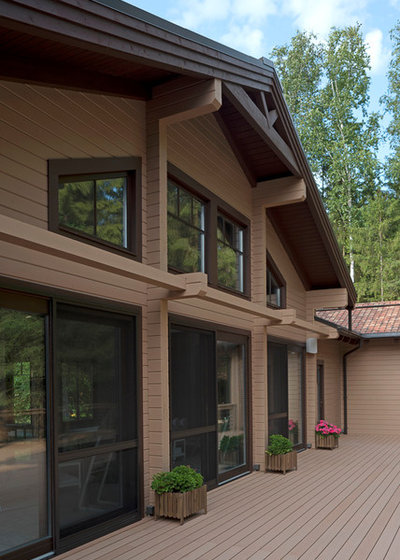
PALEKS houses from glued beams
Important: Individual house designed for one family and cannot be divided into independent properties. But Levi, he can be on a shared ownership. And here all as in a communal apartment.
- Want to make repairs or to lease — check with other owners.
- Don’t want the neighbor went on your half, you can make an agreement with him about the use of common property.
- Want to sell the house? To start, you will have to offer it to other owners — they have the preferential right to purchase.
- Quarreling owners have many opportunities to “annoy” each other. For example, to give their share of the Roma Tabor (transaction of donation approval is not required).
Conclusion: the Equity form of homeownership has the right to life. But it would be more comfortable if the owners of the second half — the people close to you. Your family, friends or time-tested partners.
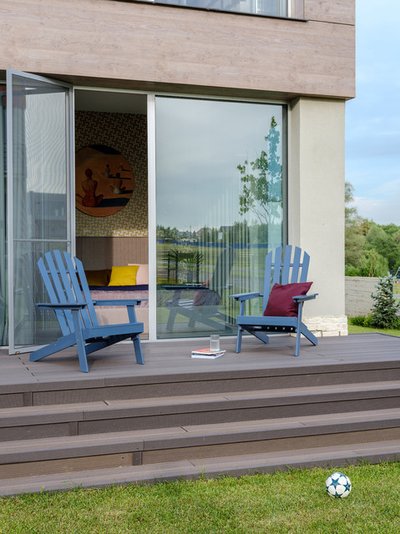
The Studio Of Tatyana Arkhipova
Row house — you are the master. Houses terraced houses is “the house with the number of floors not more than three, consisting of several units, whose number does not exceed ten, and each designed for one family, has a common wall (common wall) no openings with neighbouring block… located on a private plot” (GRK of the Russian Federation, article 49. 2.2).
It turns out that the duplex is the same individual houses with individual areas, between which there is a “border” in the walls of the capital. And there is no common property (in addition to these capital walls — but to whom she belongs, the law is not said): common inputs auxiliary spaces, attics, underground, mines communications (SP 55.13330-2011 “residential single-family Homes”).
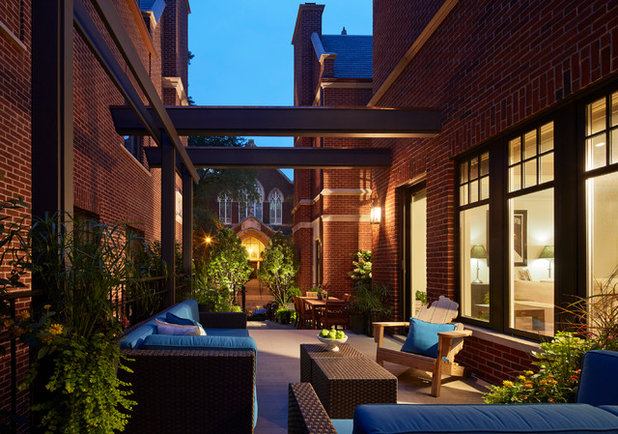
Middlefork Development LLC
- Attic and basement in this house is yours. So you can make a wine cellar or hobby room in the basement and additional room in the attic.
- With such alterations, as the transfer of wet zones (in the apartment house cannot be placed over the living rooms of neighbors below), there is total freedom: the bath can be put in the attic, even in the middle of the living room.
- The plot of this duplex or townhouse is also yours. You can exploit and build up in accordance with the local PHC or, for example, to make a small extension to the house.
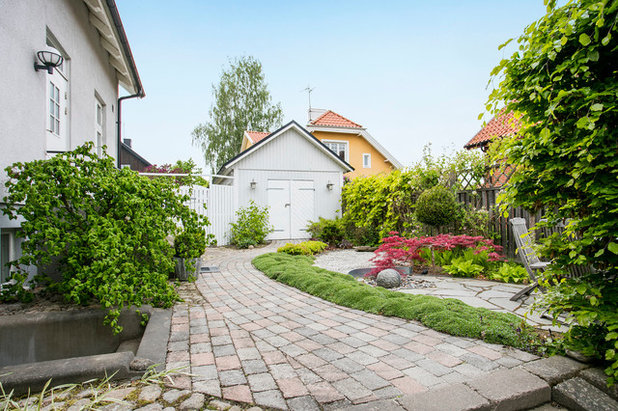
Fotograf Jonas Norén
Important: If the site is very small, problems can arise with the placement of the buildings. For example, you’ll find that it is simply impossible to write without violating the rules. To put freestanding bath or garage most likely will not work: “not pass” for the required spacing from the neighbouring land and fire regulations (note: a minimum of 6 metres between the stone buildings and 15 between the wooden).
If “no, but I really want”, set allowed a portable or mobile design. Temporary structures (without the base that can be disassembled without damage and moved) do not require approvals.
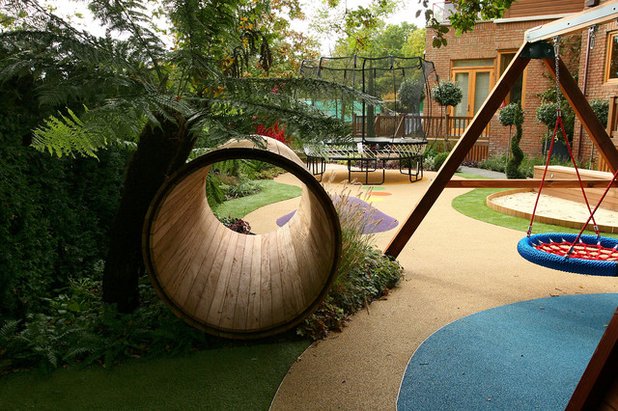
The Garden Builders
Apartment building owners are tenants. The main symptom of an apartment building — the existence of common property and the legal regimes of use. According to article 36 of the LC RF, to the total assets are:
- the premises not being parts of apartments and intended for service more than one building: stairwells, corridors, technical floors, attics and basements;
- premises designed to ensure the social needs, leisure, cultural development, children’s creativity, physical training and sports;
- building envelope and outside of apartments equipment;
- land with plants and landscaping.
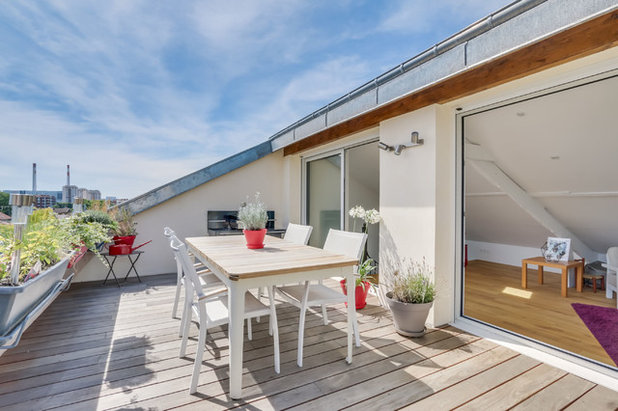
tina merkes architecture
For duplex or townhouse with the status of a multi-family house division in the firewall section of the wall is generally not a dogma. In such projects the neighbor’s apartment could “call in” to your sibling, Or the first floor, the second — neighbor. It’s not that serious, but a minus.
The land is also in common ownership. What does it mean? Want to make your paving unique design and to break flower beds, put a bench? Check with the neighbors. Incidentally, they can put their car in your Parking lot or walking in your gazebo as a home: you have the right.
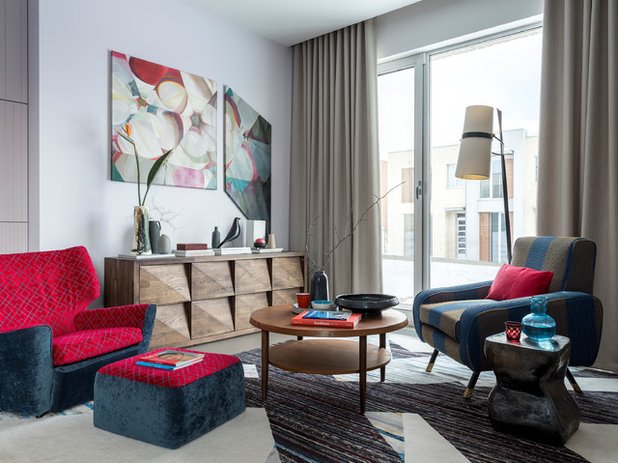
The Studio Of Tatyana Arkhipova
Photo: no ordinary townhouse. Owners of apartments occupy one floor, while the second — with a separate entrance, lives another family. “Townhouses are usually cut into narrow blocks in two or three floors, but we chose a wide rectangular space, with it easier to work with. Chose end unit: our Windows overlook the three sides and the house is always Sunny,” says the owner
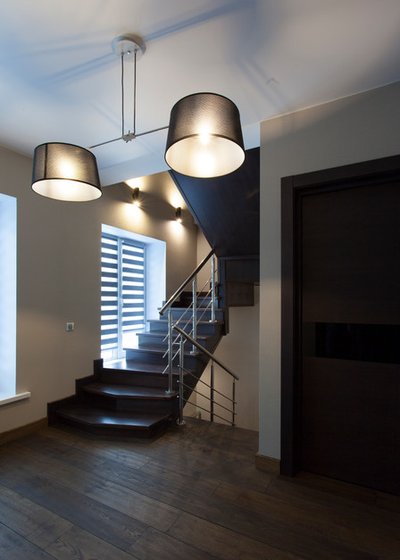
Salomonia Tatiana, Studio of architecture and design
To privatize a technical floor, to make it a workshop or to convert part of the common attic above the head in an individual attic, most likely, will not work.
First, to reduce the size of the General property it is necessary one hundred percent (!!!) the consent of all the owners (in a semi-detached house it is possible but as you increase the number of owners, including minority and complexity are growing exponentially). Second, such changes affect communication, therefore, is not the fact that it is not bogged down in approvals.
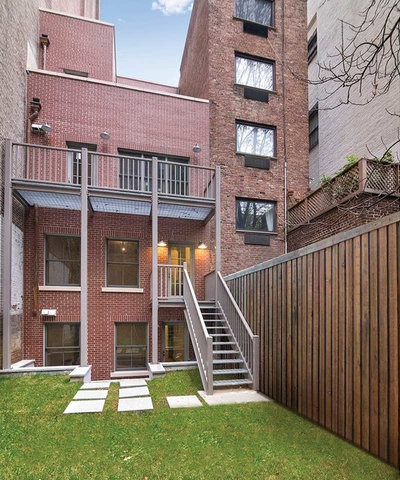
Fabulous Construction and Development Inc.
Want to buy plot? Also without a chance. Because the owner of the premises in an apartment house “may not be seen in kind of its share in the common ownership to the common property (housing code, article 37, paragraph 4)”.
But in the end it is neither good nor bad. Just apartment house implies a different way than individual or semi-detached buildings. For example, you can team up with neighbors, to create TSZH and to make shared Parking, picnic, quiet and active recreation, sports fields, storage facilities and workshops. For some, this lifestyle is closer than the neighbors behind the fence.
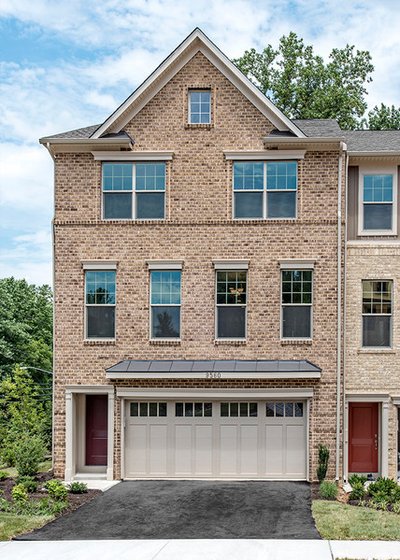
The Christopher Companies
How to understand the house
Any structure that looks like a townhouse or duplex, may be semi-detached or multi-family (semi-detached) house. At the same time, the duplex can be individual house. The external differences in these homes may not be only a documentary. For example, in a single array of low-rise buildings — apartments. In the other, next door, with exactly the same townhouses and duplexes economy for two families of model projects — semi-detached houses with individual plots.
It would seem that to determine the type of building by their appearance. In the first case must be the same type of tidy paths, benches, lawns and a symbolic fence (or even without them). And the second — everyone has: one — landscaping with Alpine slide, the other the garden and utility area, the third — garage under the open sky. However, not all so simple: the appearance of the house depends only on the neighbors agreed.
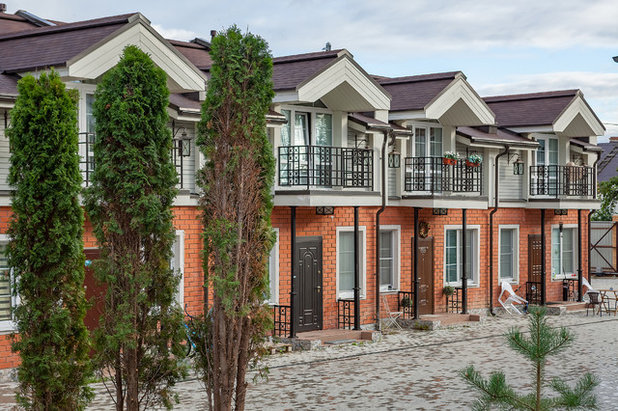
Eugene
What should I do? Crawl into the attic? To study the project, look for door in the wall of the firewall? It’s all unreliable indicators.
The easiest way is to look at the object on the public cadastral map of Rosreestr. If the plot is divided into segments — this semi-detached building. If the total land — apartment house with all the consequences.
Instead of conclusions
So, if you are invited to participate in the construction of a duplex or townhouse, find out for yourself a few things.
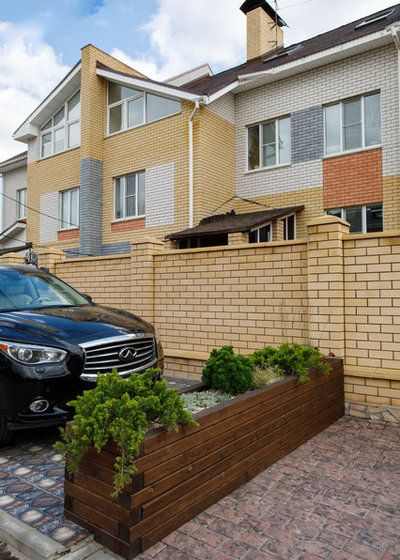
FUSION Landscapes
1. Type of construction. Find building site in the master plan on the official website of the municipality. What houses there marked? Individual semi-detached or an apartment? Depending on this, make a decision.
2. Understand how to shape the local area. Examine project documentation — usually everything is already specified. If not, try to negotiate with the Builder or the neighbors on the other side.
3. Find out who the neighbor is. The most relevant for all types of low-rises rule: “before you build / buy a house — choose neighbors”. In the areas of individual building or multi-storey homes, you may not see neighbors for months. In the townhouse, they are always in sight. And living one bad neighbor can cost ten.
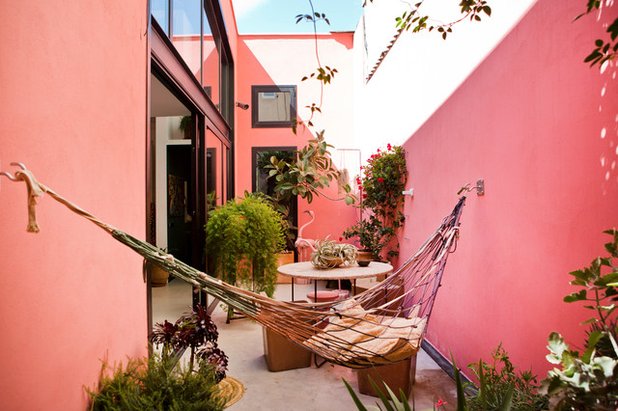
Bluetomatophotos
IT’S YOUR TURN…
What an amazing legal nuances associated with the duplex, you are greeted… How to solve the situation. Share in the comments below the article






