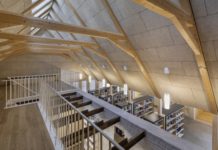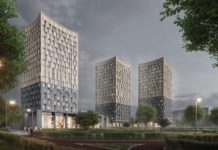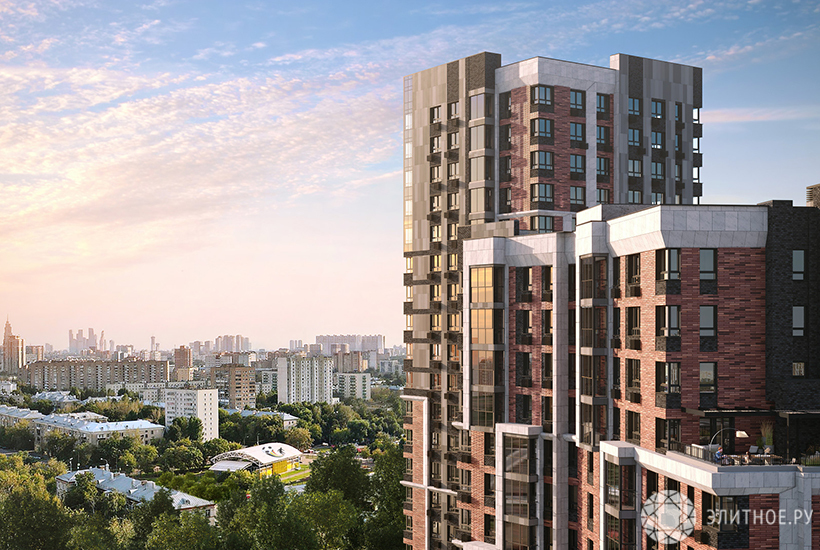Before private homes that fit the parameters for individual housing construction number of storeys and the area required to obtain a building permit. Even now it is not required: it is sufficient to send the notification on the “start of construction”. It would seem that a headache less. But, alas, no.
The fact that after the completion of all work private home will need to be commissioned. And at this stage can be difficult for those who have not previously learned about the restrictions of the site and broke something. What can I break out of ignorance, and how “podstelit straw”? Found out from the architects.
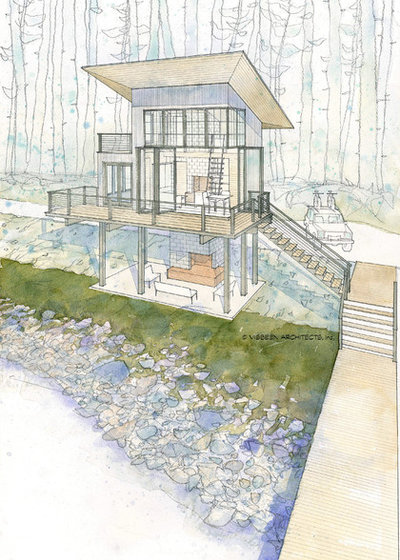
Visbeen Architects
YOUR “STRAW” — THE DEVELOPMENT PLAN
Architect Alexey Varshavsky: “prior To construction and land purchases necessary to figure out all the restrictions imposed on the site. This is done very simply and free. In either MFC or through a “public Services” ordered urban plan for a plot you need only your passport and legal documents. Despite the fact that the building permit is now cancelled, and the receipt of gradplan optional, we at the conclusion of the contract with the customer be sure to ask the urban development plan. And remove responsibility for approval in his absence. Why? There’s a chance that you will order the project architect, will pay for it, will send the notification of start of construction and will receive a waiver of the restrictions on which the architect could not know”.
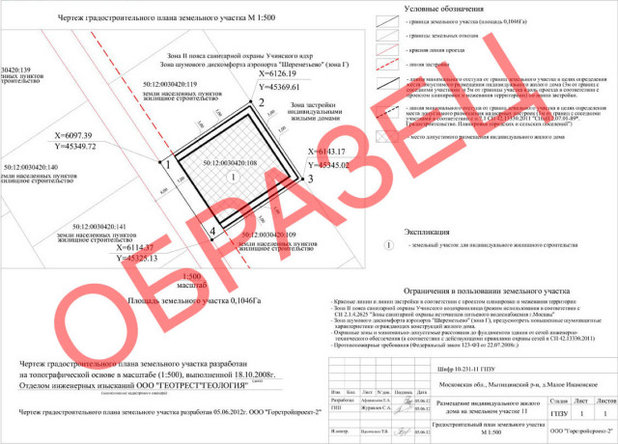
Elena Abrosimova
On the photo: model GPDO (development plan of land plot)
Architect Alexander galashin: “If the violation of the norms of the indent of the building from the boundaries of the site, from water protection zones, as well as engineering systems of the site boundaries and other areas, the local government may require dismantling part of the house or relocation of utilities and compensation”.
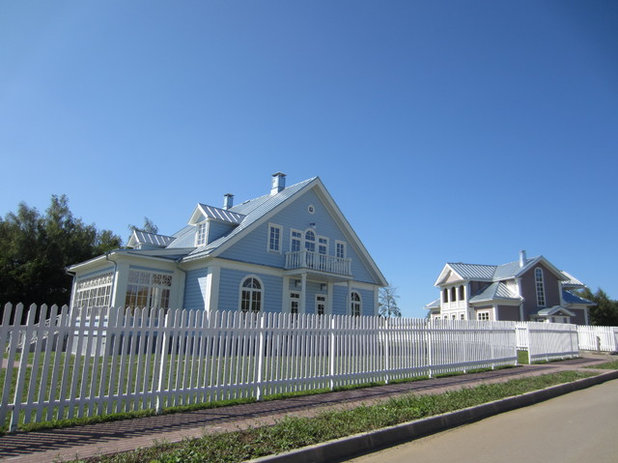
Barbara Filatov
1. THE REGULATION OF THE VILLAGE
Cottage village often adopts rules that define in General terms the appearance of the houses. In such cases, the individual design of your private home will have to coordinate with the administration of the village.
Architect Yaroslav Usov: “there is Often a regulation with recommended materials and colours, the house must comply with the requirements of the village. It is best to attend to the agreement in advance, it takes some time. For coordination of the project we issue the customer a “Passport project” — this is the Lite version of documentation. It includes basic drawings (plans, elevations, sections, scheme of the General plan)”.
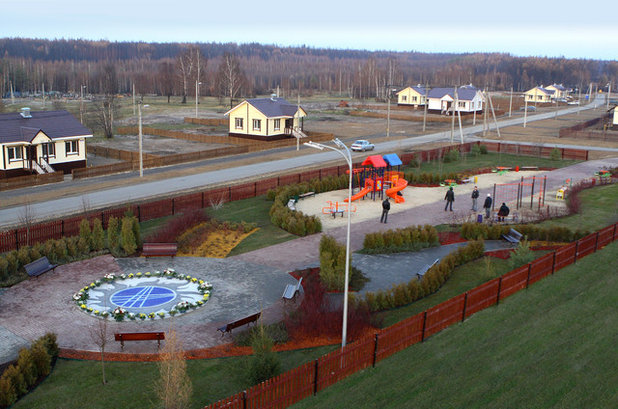
Construction and landscape company “bonanza”
2. FIRE BREAKS
For the specific terrain they may be his. Before beginning design, it is important to figure out how far apart should be built in the area. This information can be found in the Rules of land use and development (PHC) for a specific territory.
Architect Alexey Danilov: “Coordination and development of the project houses up to three storeys is not required. But if a house is more than two floors, he falls under the operation of the rules of fire safety must not pose a threat to others. Local rules of fire breaks between the houses are different: somewhere it can be 15 m, and 7.5 m (based on the PHC areas). If the neighbor did not like you build a house in the vicinity of his buildings, he may appeal to the court.”
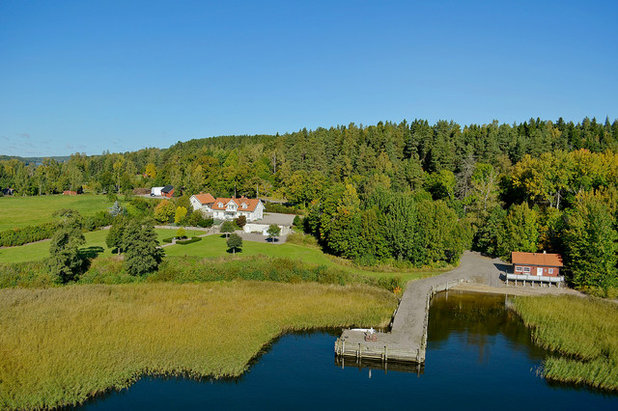
Svensk Fastighetsförmedling Norrköping
3. THE BUFFER ZONE
The buffer zone is a zone with special modes of use, which governs Land code. They can include zones of airports and airfields, buffer zones of archaeological excavations, power lines, water protection zones, etc. In Russia protected zones quite a lot. If you develop an individual project with the architect, he will take into account all the necessary constraints. And if you buy a “finished project”, be sure to check for yourself — at the stage of choosing the place of construction of the house.
Architect Yury Dyomin: “One of the main problems with the introduction of the house in operation — violation of permitted use of the land and the parameter mismatch of the buildings of the town planning regulations (planning permission). For example, the location of the site in any protected zone. For each of these zones has its own technical regulations and their requirements.”
A “before”picture

“SK Vash Dom”
Architect Vladimir Ivanov: “the Most difficult is the preservation of historical monuments and architectural heritage (very long review). A little easier — with water conservation a easements and natural monuments, where you can only do semi-permanent home. Sometimes the project implementation is impossible or extremely difficult or possible problems in the future.”
Architect Alexey Varshavsky: “To colleagues for consultation asked people which began construction without the project and permit, based on country Amnesty. It turned out that half of the area was the location of the sanitary zone of the transmission line, construction of which is prohibited. The building was declared illegal and ordered to carry. It took to rebuild the house and long to sue, to enter the house in operation”.
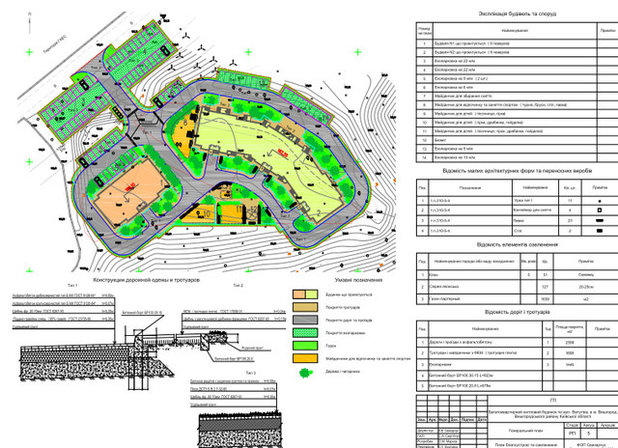
TRANS former group
4. RED LINES
In addition to fire regulations and security zones, there are other important limitations: red lines, easements, the percentage of the building footprint relative to land area, number of storeys, location relative to boundaries, etc. they All also have at the town-planning plan of the site.
Architect Kuzma Zorin: “violation of the red lines related several stories witnessed by myself. So, working on one of the objects, I heard a story about the neighboring house, part of which went beyond the red line, causing the owner of the house came an order to dismantle in favour of the border of the red line of the house. When I started to figure out why there was such an elementary mistake, it turned out that the owner was built without GDPU. And had no idea what could be the consequences.”
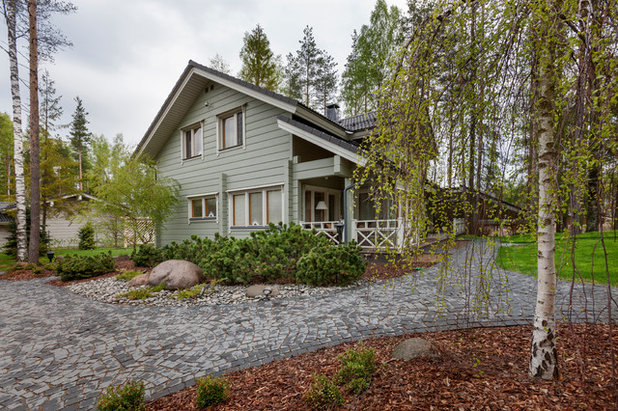
Frolova Svetlana
Architect Olga Orlyanskaya: “Now, in many cities, introduced the concept of zones of territorial development in accordance with the development master plan of the city. Therefore, not all areas can be used for individual housing construction. It can be found in the public map of the boundaries of the territorial zones as well as in the town-planning plan of land plot”.
Architect Yaroslav Usov: “In the registry documents and the documents on the site should be spelled out all the restrictions. If part of the site falls within a water protection zone, so the building spot is given to this feature. If the purpose does not involve capital construction, the project runs from light structures as temporary structures. If the documents are old, it makes sense to update them as encumbrances at the site can occur at any time.”

Boris Butzev
5. RULES GASIFICATION
If the house will have gas, rules for the placement of such equipment also must be considered in the project. To request technical conditions for gasification will be required to provide the design plan of the house. It should be seen that all the requirements are fulfilled to the room, fitted gas boiler or stove.
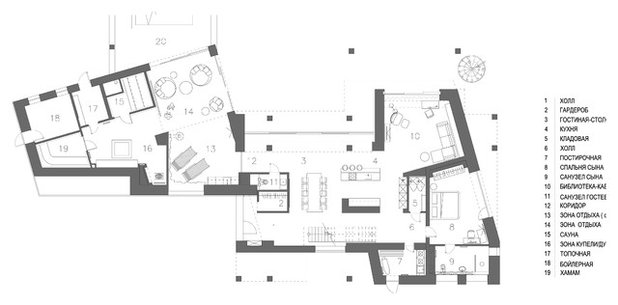
Natalia Tveritinova
Architect Dasha Baranova: “If the home is expected to use gas, you need to follow a number of requirements in the design. Then it was really to coordinate the project with the desired instances. I am preparing for the customer all the necessary drawings. In the design and construction of boiler / furnace need to watch SP 402.1325800.2018 “residential Buildings. Rules of designing of systems of gas consumption”. You can also contact your local gas service for a list of required documents. First, request the technical conditions for connecting, on the basis of doing a gasification project”.

Watermen
In General, the parameters of building structures, the system of exchange and the terms of gas supply and fire safety put forward very specific requirements.
► The door of the room where a gas boiler, should open outwards.
► Is mandatory the presence of a door with a width of 0.8 m, opening outward in boiler rooms, cellars, on the first and ground floors.
► The window in this room in case of gas explosion and the impact of the blast wave should, under pressure to open outwards.
► The volume of the furnace must be at least 15 m3 and a ceiling height of not less than 2.5 m.
► It is forbidden to install gas equipment in bathrooms and toilets. Also there are requirements for fire resistance and Flammability of materials used in the furnace.
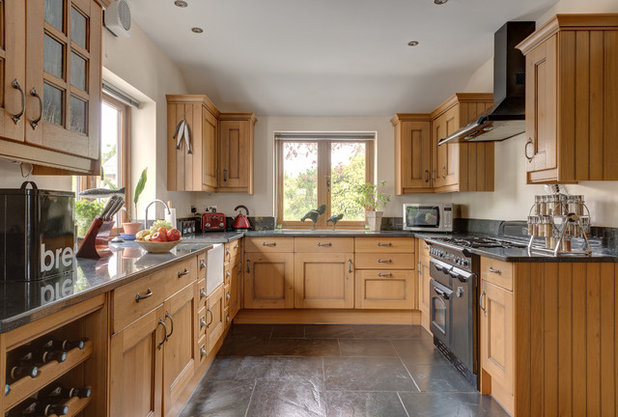
Colin Cadle Photography
► If the kitchen has two-burner gas stove and a gas boiler with a closed combustion chamber, the volume of the room must be at least 8 m3, with a ceiling height of not less than 2.2 m.
► If the kitchen has chetyrehmetrovy gas hob and is gas boiler with closed combustion chamber, the volume of the room must be at least 15 m3.
► If the kitchen is a gas stove and hanging gas boiler with an open combustion chamber, the vysheozvuchennoy volumes of spaces added 6 m3. The kitchen must be ventilated by an exhaust system, through the window pane.
► If the kitchen has a door between it and the floor is clearance for air intake area of not less than 0.02 sq. m.
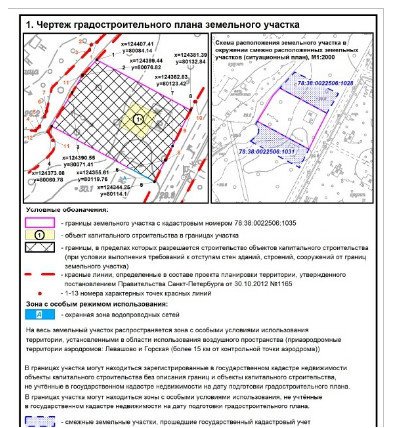
HOW TO GET INFORMATION ABOUT BUFFER ZONES AND OTHER RESTRICTIONS
1. If the site your order development plan
Architect Andrew Kalinchuk: “the local Authority provides the applicant obtain development plan of land plot free of charge. In the urban development plan describes the entire information about the land, its boundaries, easements, boundaries of zones with special conditions of use, the purpose, the limiting parameters permitted construction and so Invited the architect will develop a project under the urban plan”.
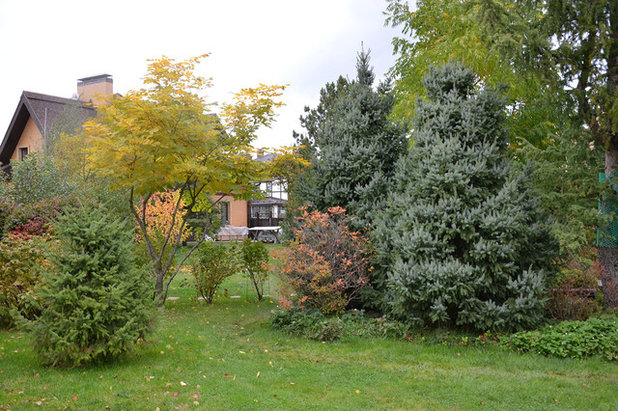
ARCADIA GARDEN landscape Studio
2. If you are looking at land to buy
To order gradplan only the owner of the land. What information can be collected using open sources? Explains architect Anna Kashchenko.
Way 1. Take advantage of the open information on the public cadastral map. On the Layers tab-put a checkmark near the option “Zone with special conditions of use of the territory” (SAWIT), find the site and see, whether imposed from above on the any zone. If imposed, put in the search box to SOIT, click on the interesting area and see what kind of constraints imposed, that is possible and impossible. It will be very useful reference to the law-the source or even a full citation of the law.
Important: Public cadastral map does not give exhaustive information on protected zones. It is the most affordable, but not 100% source, by which to determine all possible risks.
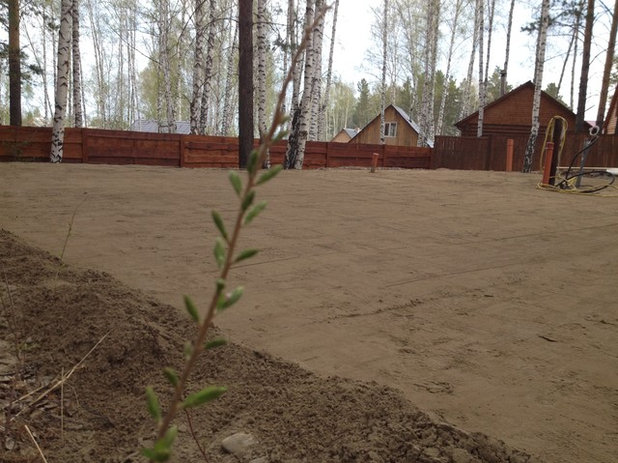
Aleksey Kulyukin
May 2. To order the full statement of the egrn. The statement will indicate SOIT, if any, will be given their coordinates, it will be possible with high accuracy, to understand where this area. Important: certain SOIT may not be marked on the extract from the egrn. Full information on this issue gives only the town-planning plan of the site.
Path 3. Also learn a lot of useful information and to make a final decision about the purchase of the land or the location of the house will help the General plan of the territory and rules of land use and development (PHC) of a particular village / city, etc. Where to look: you can just use a search engine to write the phrase “master plan, land use and development rules of the city of so-and-so.” Or visit the official website of the administration, where these documents will be for sure. What is there to see: as the General plan it is planned to develop the territory, how will the utilities, where are going to position the school, the Park, the cemetery, where close to dangerous and harmful production.”
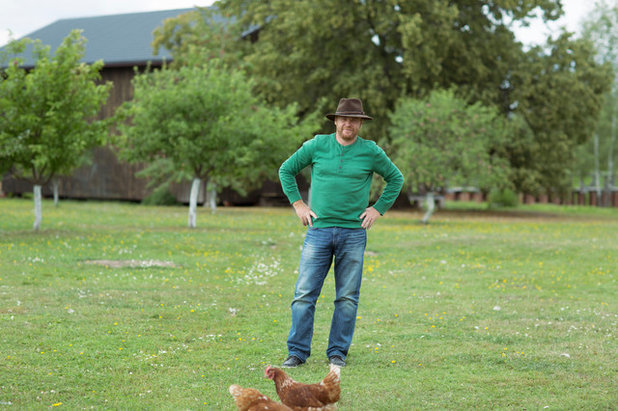
Ivan Skorikov
Brief outcome checklist
Step 1. Find out whether the village special rules regarding appearance of the houses.
Step 2. Order relevant planning permission with all existing restrictions.
Step 3. Decide whether the house has gas equipment. This information is sufficient — you can contact the architect and start designing.
Step 4. If your area has limitations, after the development of the project and before the construction of the house must be obtained from the architect the necessary documents. And go to coordinate the project. Alignment you can do yourself or through intermediaries.
If the size and configuration of the site allow you to place buildings outside of protected areas, and you do not need additional approval — it is better to specify this fact when filing the notice about the planned construction. This will speed up the process.
IT’S YOUR TURN…
Have you faced any restrictions on the commissioning of the damage described in the article? Share in the comments






