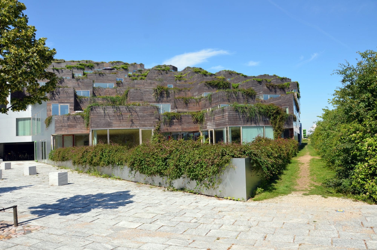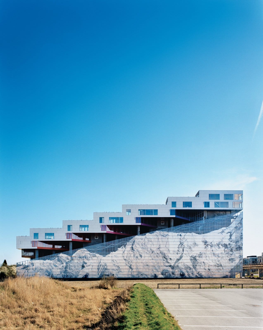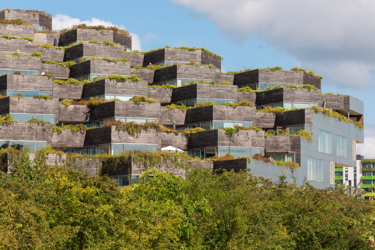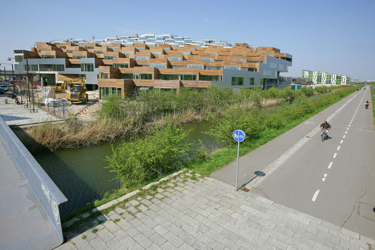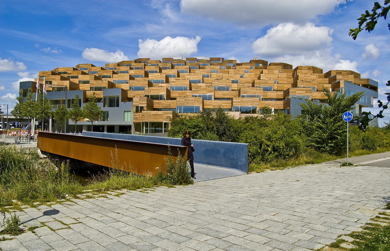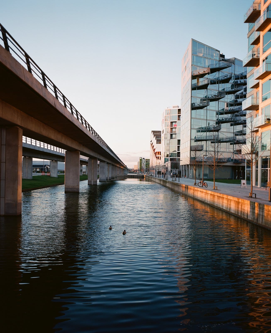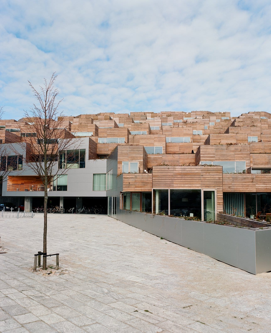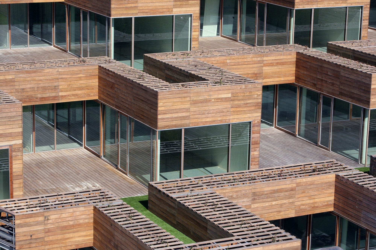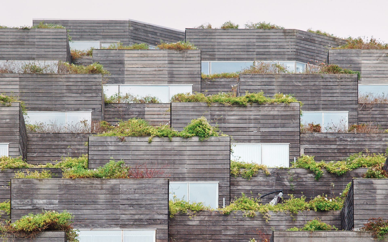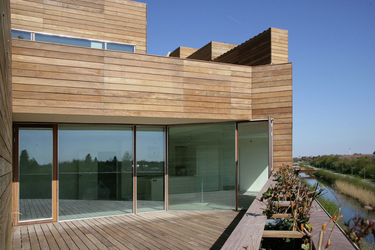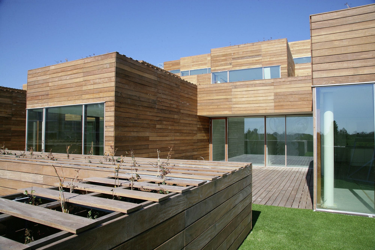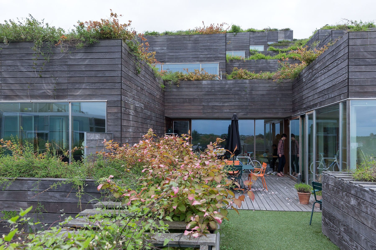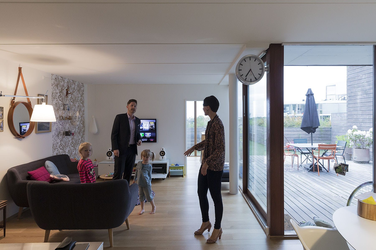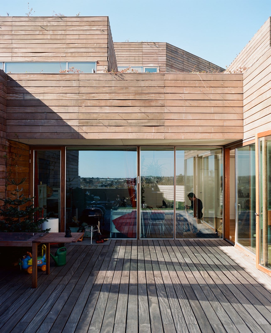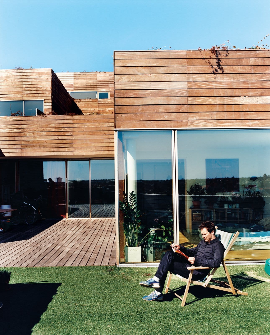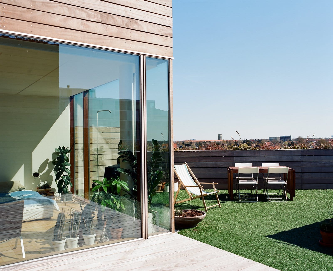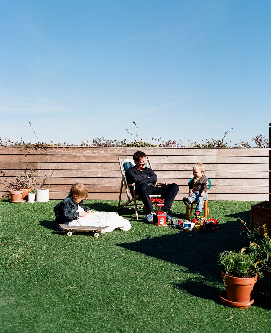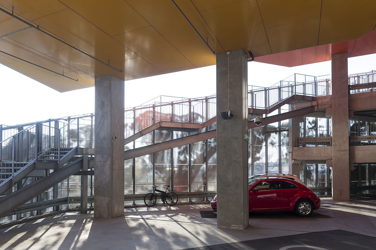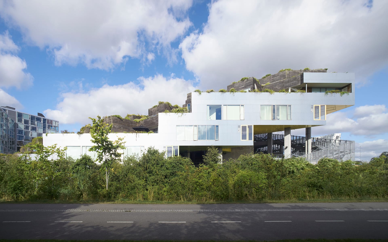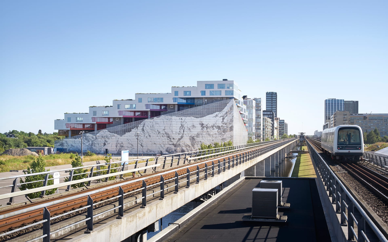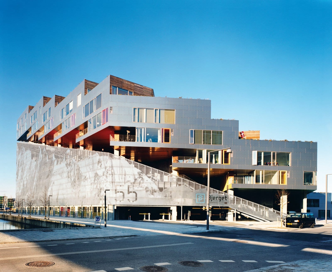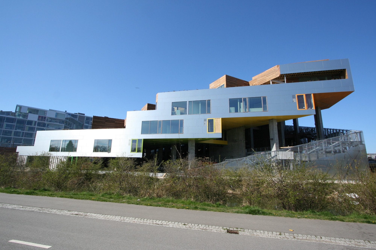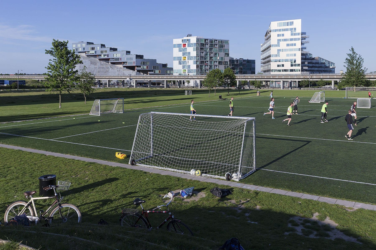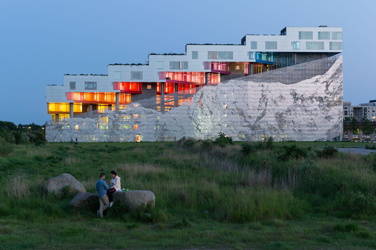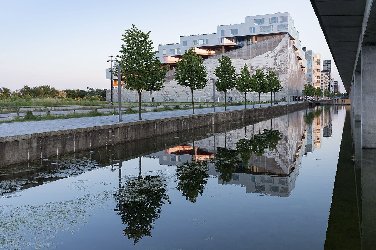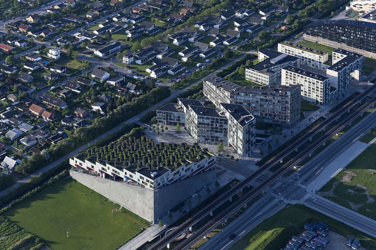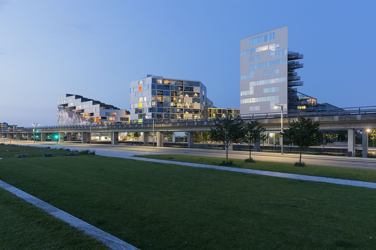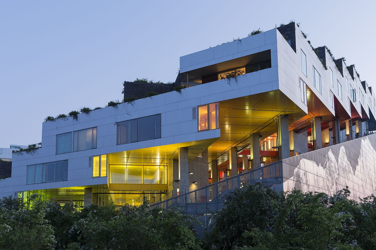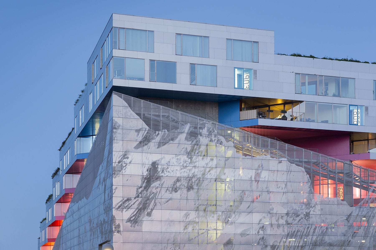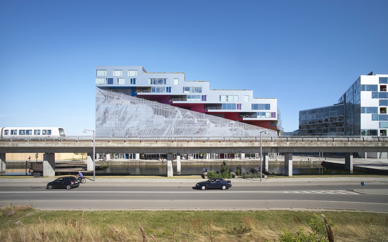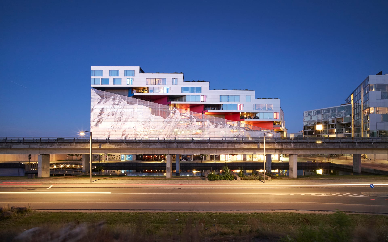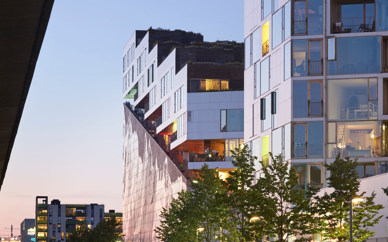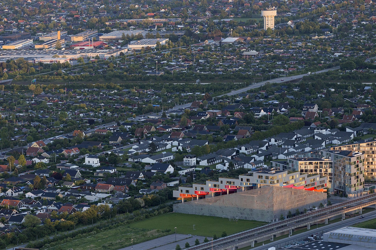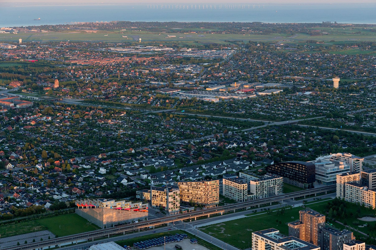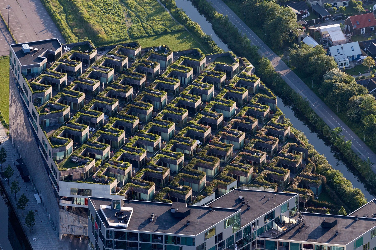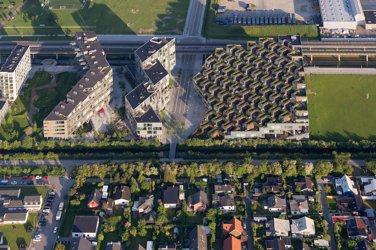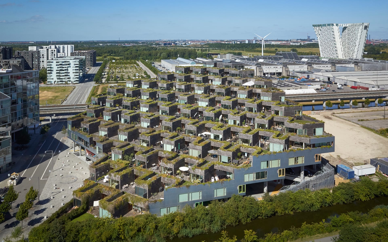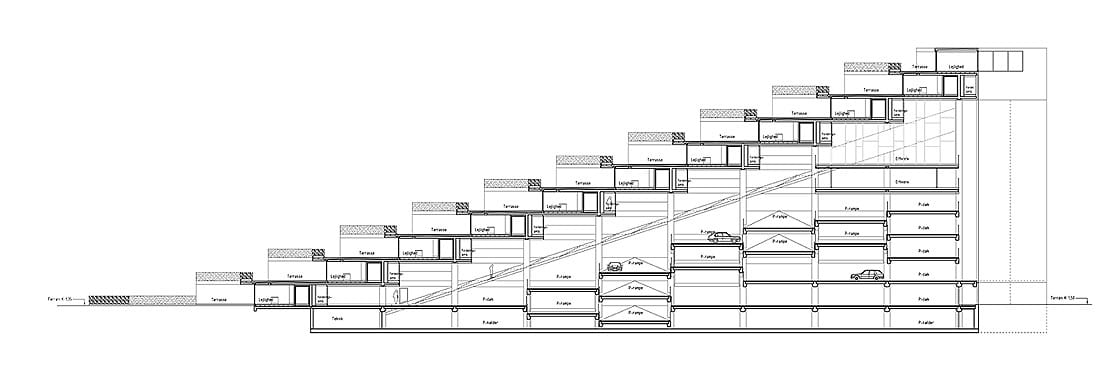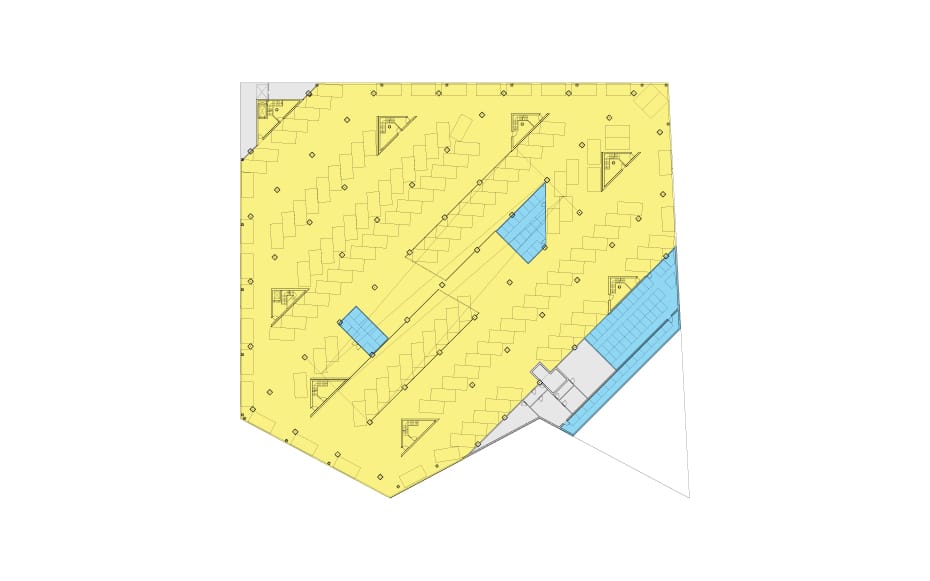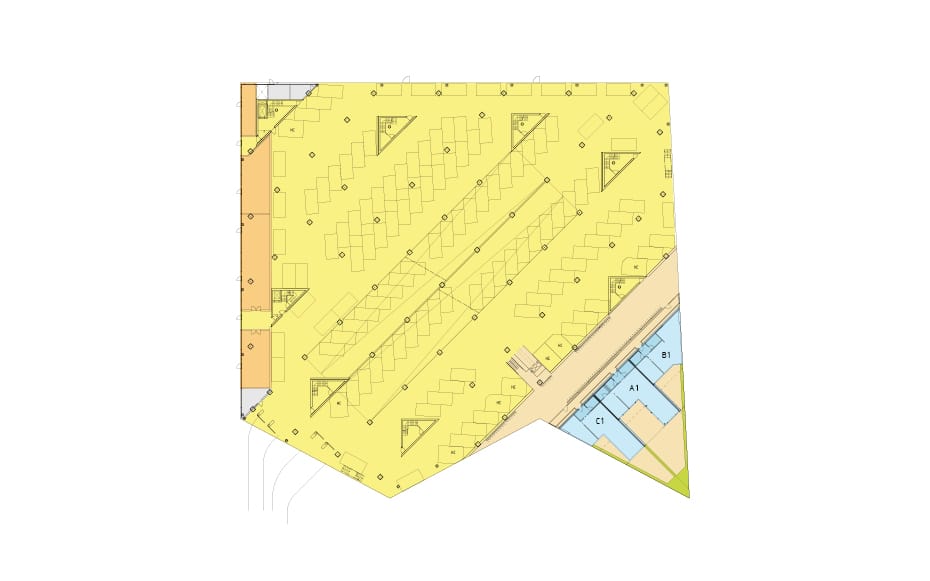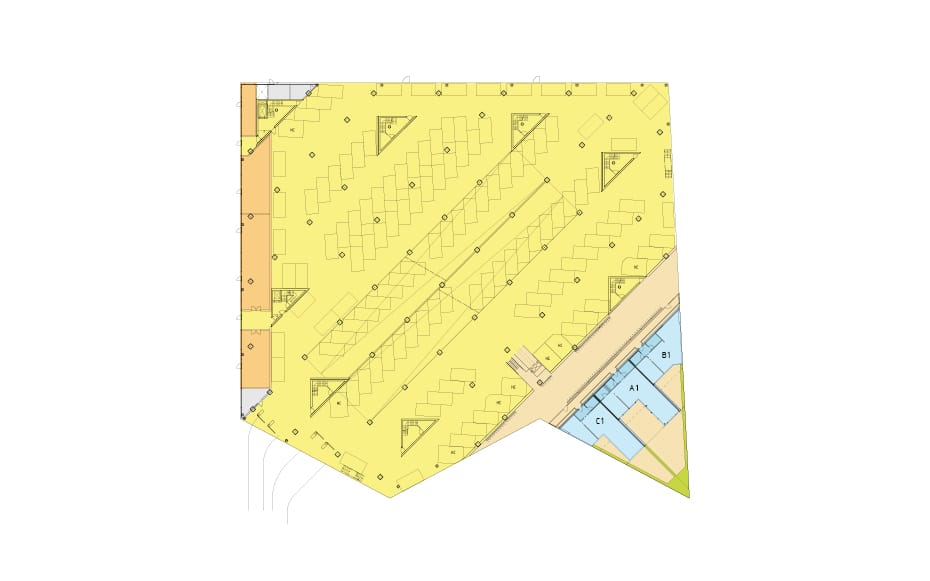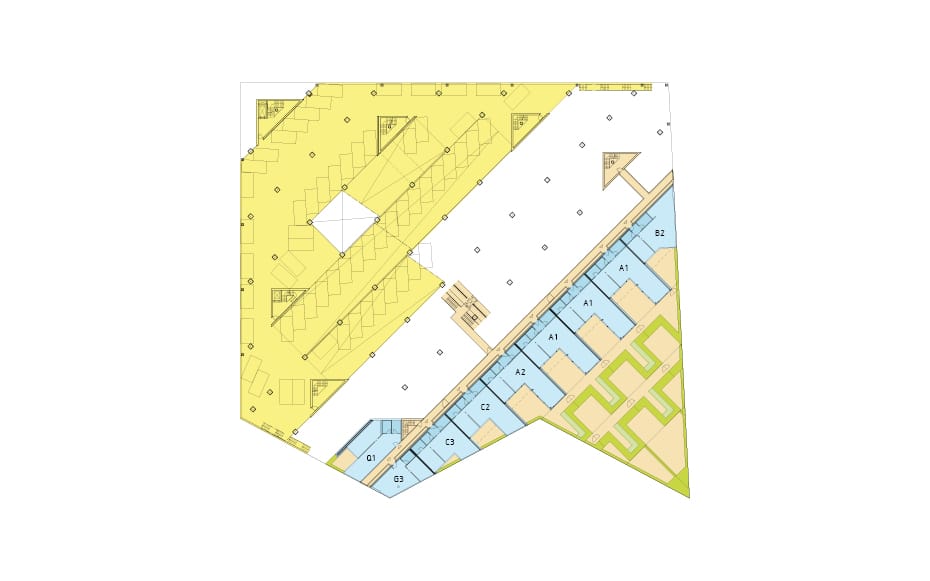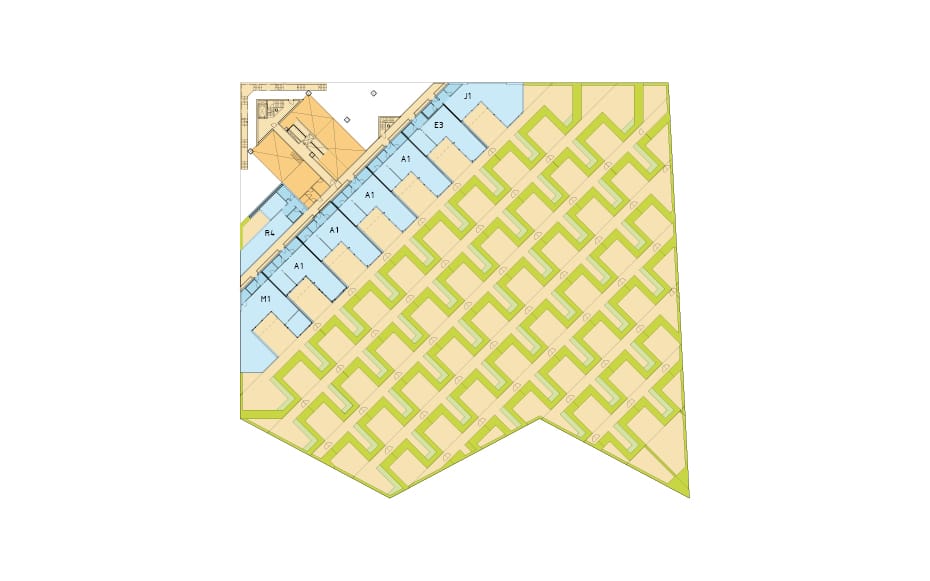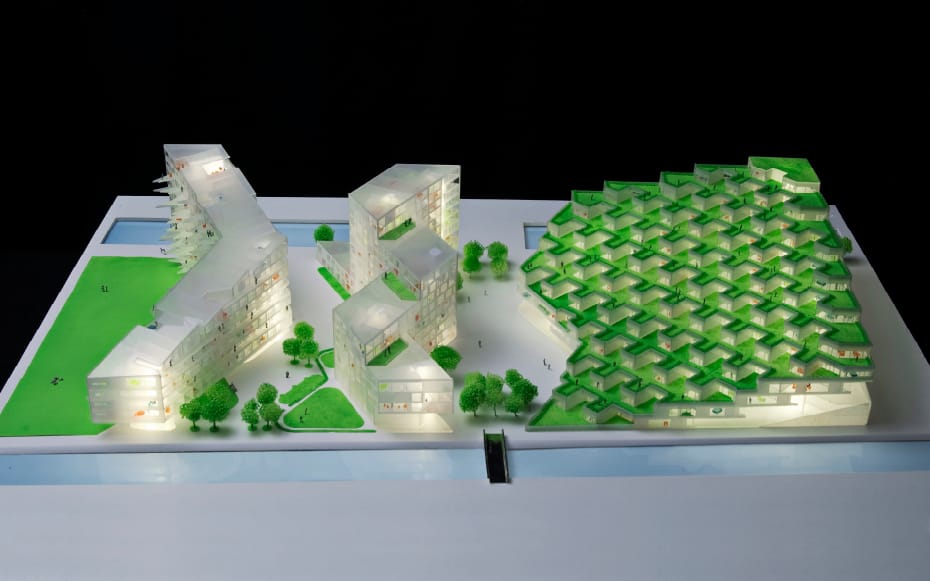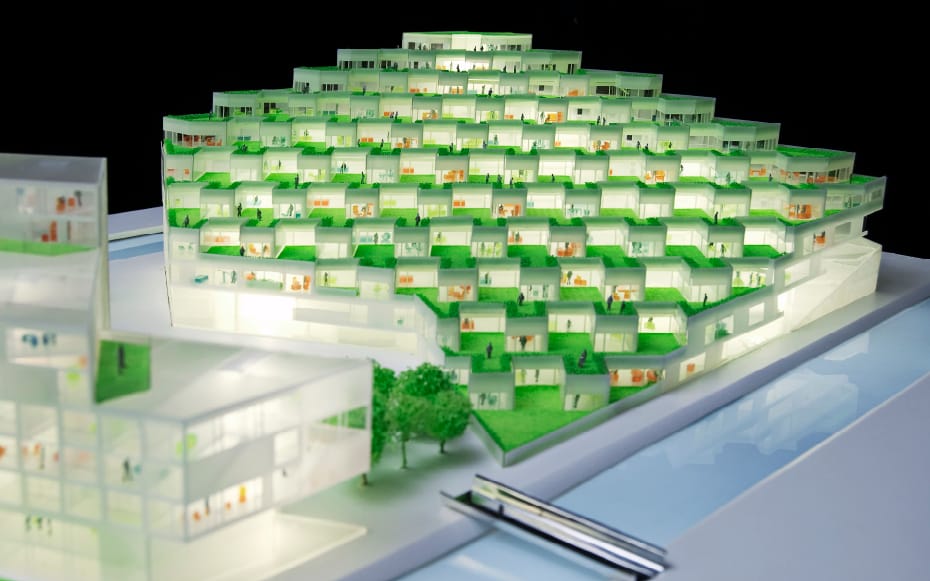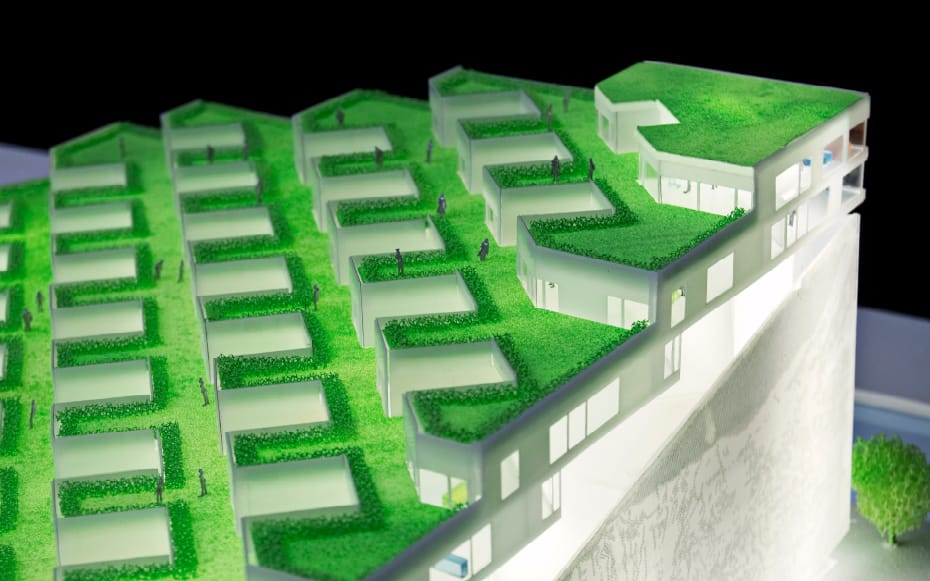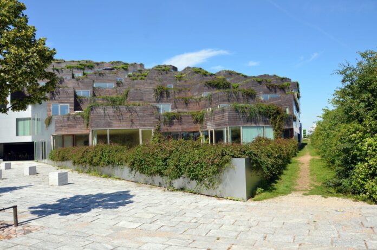Residential complex, the Mountain Dwellings is located in a new district of Copenhagen, Aristide, Denmark made by the architectural firm BIG – Bjarke Ingels Group. Residential building with 80 apartments is located on a long narrow strip of land (600х5000 m), stretched from North-East to South-West along tracks and raised over the route of the railway line. The building plot is located in close quarter, low-rise housing. Between the cottages and the railway, also houses the gymnasium, designed by the architectural office 3XN, and two buildings to House the VM.
In this project, the architects provided the residents all the charms of a country life, literally and figuratively putting it above a modern urban civilization, which represent the cars. Instead of building two separate units: housing and Parking for two different customers, the architects have proposed to combine them by placing one over the other.
Got like two parallel worlds: automotive and human. In the first placed 480 cars (Parking serves several houses of the area), the second – 80 apartments with an area of not more than 90 square meters. Housing descends the terraces along the diagonals of the cube circumcised Park, from the nearest to the railway line top corner to the bottom. Thus, the house has managed to turn away from the road and the vast number of apartments to be focused in the South-East from views of the neighbouring cottages, and the norms of insolation the maximum observed.
By the way, the corridors are glazed, too, so while they can appreciate a multicolored space Parking part, which in some places reaches a height of 16 meters. Each floor has its own color channel: green, yellow, orange, red, pink. In the same colors and painted the bottom of the slab.
Apartments in the house for the most part three. However, there is none bearing interior walls, so the layout is easy to “redraw” the needs of the residents. As for the original plan, the architects propose a variant in which kitchen, dining and living room combined in one space, leading to two other rooms. Also each apartment has two bathrooms and room for washing. An important feature of almost all the apartments are provided with courtyards area of about 65 square meters. System of sliding doors allows in fine weather, to unite the interior space of all three rooms with an outdoor terrace. It is through these courtyards apartment complex, the Mountain dwellings and I want to compare with townhouses. However, these apartments differ from the traditional housing is blocked by the fact that the placement at different levels protects them from prying eyes: the side of the yard hiding behind the ledge of one of the rooms, and the top review protects the solid line of parapet height and width of 1.1 meters. Is in a residential complex and a smaller apartment, Studio type.
Wood paneling interior facades only reinforces the image of a country house, or rather, many of the houses that seem to grow out of each other. Continue the natural theme and facing the Parking perforated metal sheets, starting at the second floor level. The perforation provides ventilation and light. At the same time her holes are formed in the silhouettes of the Himalayan peaks from Everest, which at night effectively highlighted. As in many other works, Bureau BIG, in the Mountain dwellings project is closely intertwined modernist architecture of simple forms, ecological trend and techniques of industrial design in the Nordic countries in recent years show remarkable ingenuity.
