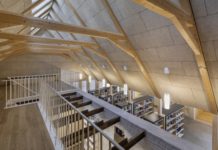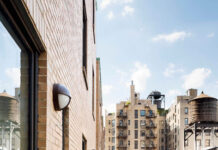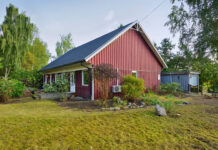Natalia Koryakovskaya. Forest and towers
The authors of the project of the residential complex “In the heart of Pushkino” faced a difficult task: to preserve the existing forest park on the site, accommodating a residential complex of sufficiently high density on it. This is how three towers appeared at the edge of the forest with developed public spaces in stylobates and elegant “tucks” in the crowning part of the 18-storey volumes.AB Close-up is designing the fourth facility in Pushkino, which speaks both for the sufficient urban activity of the urban district and positive changes in terms of the quality of the living environment. It is difficult to say that Pushkino had any definite …
Towers in a Forest
The authors of the housing complex “In the Heart of Pushkino” were faced with a difficult task: to preserve the already existing urban forest, at the same time building on it a compound of rather high density. This is how three towers at the edge of the forest appeared with highly developed public spaces in their podiums and graceful “tucks” in the crowning part of the 18-story volumes.

View from Pisarevskaya street. Option 2. Residential complex “In the heart of Pushkino”
KPLN Architectural Bureau is designing a fourth consecutive project in Pushkino, which testifies to both rather high town planning activity of the local authorities, and the positive changes in terms of quality of living environment. One can hardly say that Pushkino has any kind of special town planning image – the town historically formed from factory settlements and country residences, and now it looks pretty loose, although not devoid of some charm thanks to its coziness and abundance of green locations. One of such locations is unofficially called “Baza Spartaka” (“Spartacus Base”), and this is the place that we are talking about. Here, upon the commission of PROFI-INVEST, the residential complex “In the Heart of Pushkino” is being built: 25,000 square meters of useful floor space and 40,000 square meters brutto. According to the KPLN architects, this collaboration is going well, accompanied by the kind of understanding that is so important for integrating the conceptual component into the primarily marketing-based structure of the residential compound.
The site has the shape of a trapezoid and is located within the boundaries of Pisarevskaya, Oranzhereinaya, 50th anniversary of Komsomol streets. Its doubtless strong point is the central location in the city: nearby, there is a railroad station, and the place is surrounded by numerous infrastructure projects.

View from Oranzhereinaya street. Option 2. Residential complex “In the heart of Pushkino”

View from Oranzhereinaya street. Option 3. Residential complex “In the heart of Pushkino”
Its second advantage is that the territory is almost fully occupied by the urban forest with good grownup trees, even if a bit unkempt. The base itself is not shown on the map, but in the western part there are two barracks, designated for demolition and resettlement. It is in their stead that the first residential tower appears in the project by KPLN, and then another two appear as the second stage on the neighboring forest-free strip of land. These are connected by a narrow strip of the yard, and the whole construction blueprint takes on a “trousers” shape. Size-wise, this is less than a third of the territory that belongs to the developer, most of it remaining the urban forest. It is planned that it will be landscaped and turned into a city park. The only capital structure on its territory will be the building of the kindergarten standing across from the complex.

View from Oranzhereinaya street. Option 4. Residential complex “In the heart of Pushkino”

Photo fixation. Residential complex “In the heart of Pushkino”

Photo fixation. Residential complex “In the heart of Pushkino”

Photo fixation. Residential complex “In the heart of Pushkino”

Photo fixation. Residential complex “In the heart of Pushkino”

Photo fixation. Residential complex “In the heart of Pushkino”

Situational plan. Residential complex “In the heart of Pushkino”

Transport accessibility of the residential complex. Residential complex “In the heart of Pushkino”

Landing. Formation. Residential complex “In the heart of Pushkino”

Residential complex “In the heart of Pushkino”
The positioning of the towers, as well as the volumetric composition, was chiefly defined by the given restrictions, including the construction sequence that has to do with resettling the old buildings. First, two towers in the east part are built. Then, after the old houses are torn down, the western tower is completed, with a single-story volume of a supermarket adjoining it. The kindergarten and the park part are planned as the next stages. Since the forest land is immediately adjacent to the construction site, the architects did not have too many options to choose from in terms of placing the towers – the borders of the construction spots of the towers coincide with the borders of the site. From all sides, the towers are symmetrical, their facades being parallel to Pisarevskaya and Oranzhereinaya streets.

Facade solutions. Materials. Option 1 (main). Residential complex “In the heart of Pushkino”

Facade solutions. Materials. Option 1 (main). Residential complex “In the heart of Pushkino”
The relief of the land site is even and calm, and the 18-floor towers display a clearly dominant character. Working with form in the segment of commercial housing is hard, if possible at all, yet KPLN still found a way to achieve the accentuated perception of the volumes. The simple rectangular buildings received, in their top parts, unusual geometry of concave facades of all the four facets, as if somebody squeezed the top ends of the prisms, giving them rhombus outlines, like a kite’s. But this, of course, is just a visual illusion: the facets of the towers remain strictly parallel, and the desired effect is achieved because each of the three topmost floors is shifted half a meter deeper than the previous one.

This part of the building includes augmented apartments, designed on an individual basis, and commanding beautiful views. The others are standard one- two- or three-room apartments with an area ranging from 40 to 125 square meters. Each of them features a recessed balcony; the two- and three-room apartments also feature a second bathroom and a walk-in closet.
Facade solutions. Materials. Option 1 (main). Residential complex “In the heart of Pushkino”

Parking plan -2 floor. Residential complex “In the heart of Pushkino”
The project provides for several options of the façade design solutions – the one thing that they have in common is reserved colors, use of shades of color for segmenting the buildings’ mass, and the overall trend to imitating natural materials (brick and wood) in metallic cassettes. All of these techniques help to avoid the effect of “crash landing” these volumes into the nice-looking urban forest, providing as much as possible integration with it. If we are to view these buildings from a distance, we will see that the soft concave outlines of the buildings’ tops also work towards this goal. And if we are to come up closer, we will see that the bottom “commercial” floors are maximally open to the street with their stained glass windows. And this, in turn, produces an interesting atectonic effect: visually burdened by the dark brick, the lower part of the towers, which supports the light-colored upper part, at the same time, has a visual undercut of the bottom floors, that look more lightweight because of the glass. The absence of a massive base looks like an attempt to “land” these towers on this site in as tactful manner as possible.

Plan of the 1st floor. Residential complex “In the heart of Pushkino”

The plan of the lower typical floor. Residential complex “In the heart of Pushkino”
In addition, broad glazing always works well with commercial facilities – the perimeter of the towers on the “podium” level, will include, besides the supermarket, small stores, cafes, drugstores, and a beauty salon. The space between the towers will be turned into landscaped yards, gradually flowing into the urban forest. As was already noted, the only capital structure here will be the building of the kindergarten in the east part, with a driving access from the Pisarevskaya Street. The KPLN architects developed the plans of the “pre-school educational facility” as well. As for the rest of the land site, it will be left as a city park with the addition of extra functional content proposed in the architectural concept.

The plan of the upper typical floor. Residential complex “In the heart of Pushkino”
There are main venues lying on the central axis of the land site – in the north part, between the residential houses, there are sports fields and playgrounds, and there is an amphitheater with a stage in the south part. Compositionally, all these elements are united by the theme of circles of various sizes. In addition, the park will get bicycle trails and barbecue spots, connected by a circular route. Thus, the green land site with a beautiful pine grove stops being just a transient area between the Pisarevskaya and Oranzhereinaya streets, and takes on an independent recreational role, turning into a full-fledged city park.

Floor plan of the 16th floor. Residential complex “In the heart of Pushkino”
In such a solution, the commercial housing, which is oftentimes pretty ruthless on the modern standards of high-quality environment, becomes a harmonious integral part of the new urban layer. In the project, this new layer is neatly superimposed on the already existing one, preserving all of its advantages and making up for the missing functions. Together with housing, this place is getting new infrastructure projects, extra spatial links, and recreation areas, which testify to the integrated design approach. This is essentially the only way to really implement the standards of the modern housing environment, and not just sweet-talk about them for marketing purposes.

Floor plan of the 17th floor. Residential complex “In the heart of Pushkino”

Plan of the 18th floor. Residential complex “In the heart of Pushkino”

Section 1-1. Residential complex “In the heart of Pushkino”

Section 2-2. Residential complex “In the heart of Pushkino”

Section 3-3. Residential complex “In the heart of Pushkino”

Plan of preschool education -1 floor. Residential complex “In the heart of Pushkino”

Plan of the preschool educational institution, 2nd floor. Residential complex “In the heart of Pushkino”

Site boundaries scheme. Residential complex “In the heart of Pushkino”

Functional zoning scheme of the territory. Residential complex “In the heart of Pushkino”

General plan. Residential complex “In the heart of Pushkino”

Examples of small architectural forms. Residential complex “In the heart of Pushkino”

Examples of small architectural forms. Residential complex “In the heart of Pushkino”

Examples of play equipment. Residential complex “In the heart of Pushkino”

Examples of play equipment. Residential complex “In the heart of Pushkino”

Examples of sports equipment. Residential complex “In the heart of Pushkino”

Examples of small architectural forms. Residential complex “In the heart of Pushkino”

Examples of landscaping the yard. Residential complex “In the heart of Pushkino”
© Close-up

















