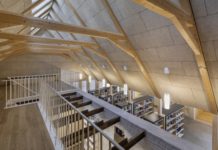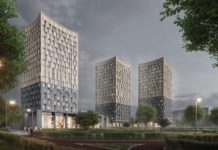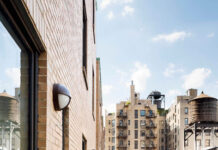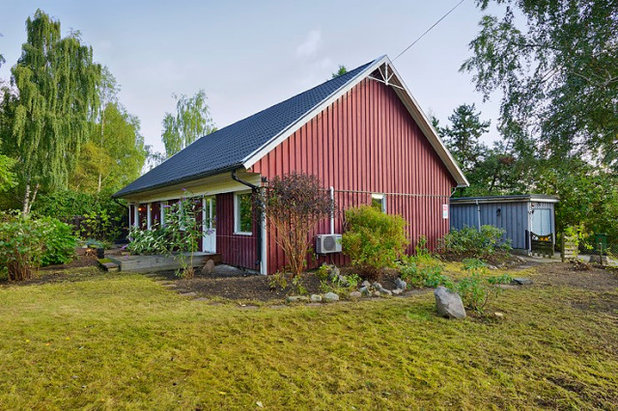
This house is in the town of Vallentuna near Stockholm was built in the 1960s and painted in traditional Swedish red. He looked ordinary, but the architects saw potential: “Our idea was to turn the old house into something modern and unique for this area,” says anouche Parvaneh, one of the authors of the project.
About the project
Where: Vallentuna, Sweden
Size: 194 sqm, land plot 1046 sqm
Year of project: 2018
Project architects: anouche Parvaneh and Niklas Hedberg, AN Property Development
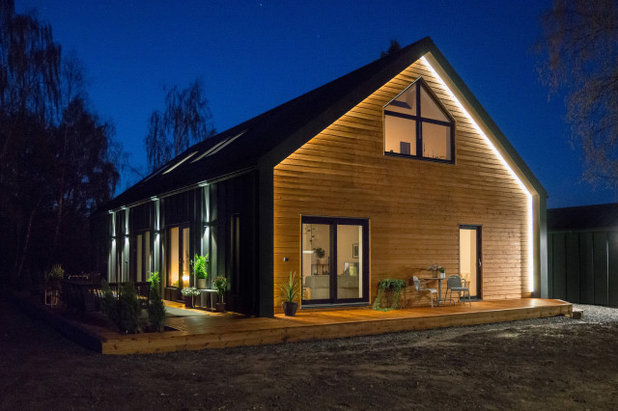
AN Property Development AB
AFTER
“We have reviewed all design inside, leaving only the roof and exterior walls. The approach of our company is that we do a turnkey home. We work closely with other architects, for example, Paul Ross, or draw themselves. Then apply to obtain a permit for the construction, planning, plumbing, electricity and construction work. If we build new buildings, we prefer to work with stone and concrete, but we also build a wooden house.”— says anouche.
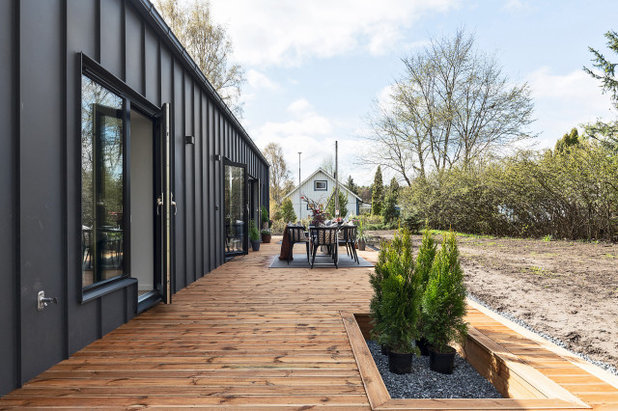
AN Property Development AB
Side facades are lined with sheet metal Plannja. On the short sides of the house facades covered with boards oiled cedar. This wood does not require maintenance for 30 years. In the house made a further insulating layer, as a result of steel walls about 1m in thickness. Also performed the gutters and flow.
The garden around the house was abandoned: the elderly woman who lived there could not him a full grooming. “We have removed damaged trees, removed a lot of bushes. The plot is scheduled while the lawn”. — said the architect.
—————
IN YOUR CITY…
► Using Houzz, you can hire a designer or architect in any city and country. To start the search for a specialist
—————
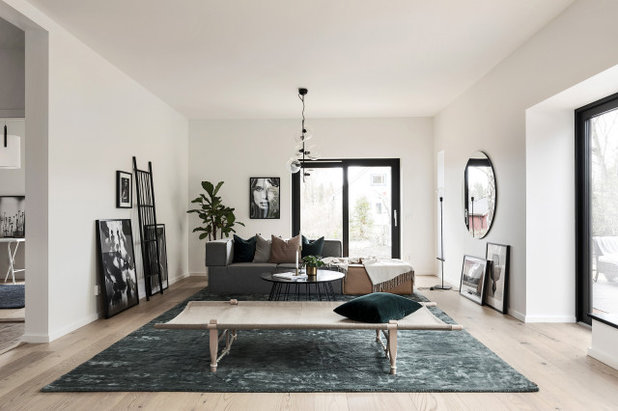
AN Property Development AB
“If you have a house and you are thinking about whether to demolish the building, carefully consider the circumstances. Old wooden house is easy to disassemble and dispose of its remains. And in the old stone house can be materials that are difficult to recycle. For example, asbestos, which according to Swedish law you want to send for disposal in special centers recycling” continues anouche.
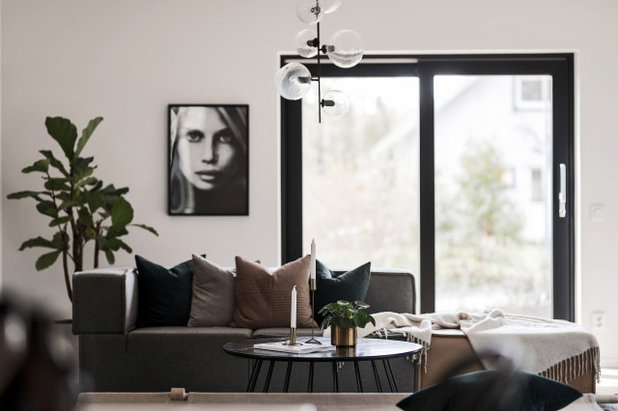
AN Property Development AB
“The landscape and how it is used in the design of the house, is very important. It’s not just grass, gravel and a house in the middle of their neighborhood should be harmonious,” — said Anush.
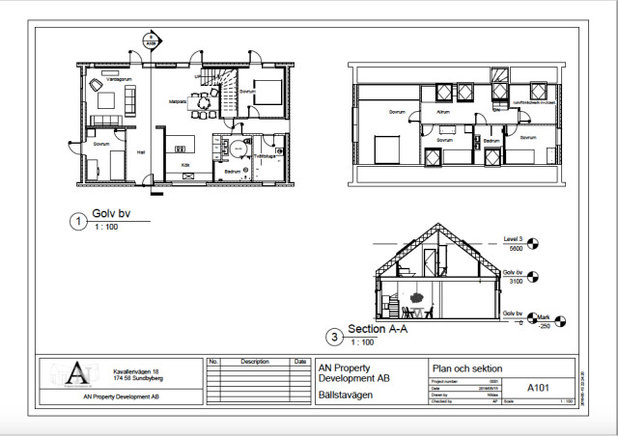
Plan and section of the house
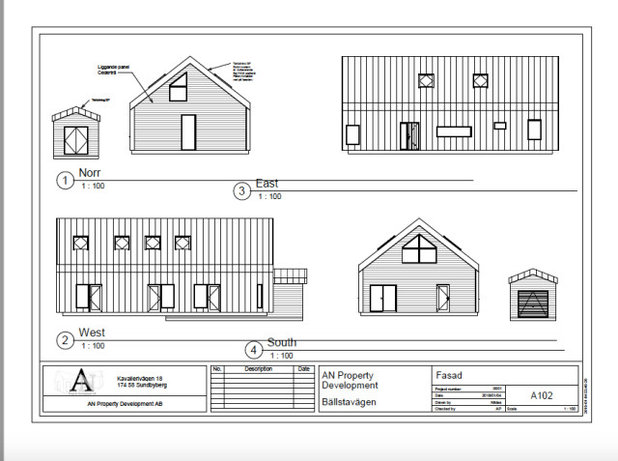
Facades
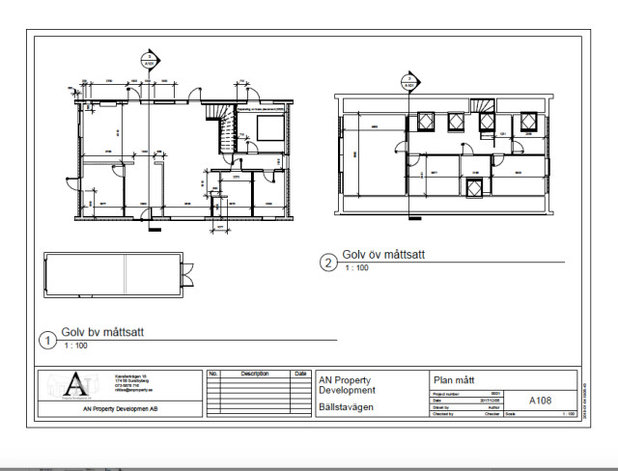
Floor plan
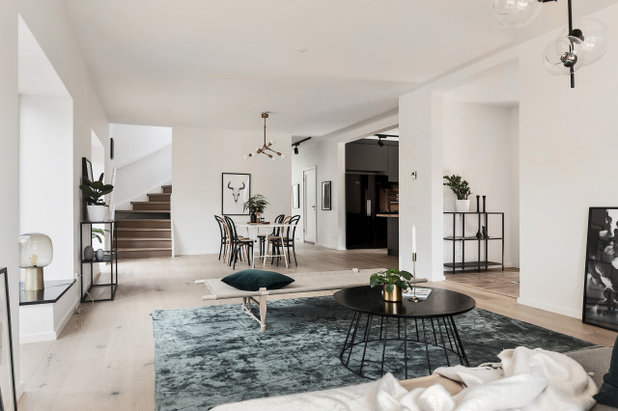
AN Property Development AB
THE FIRST FLOOR
Kitchen separated from dining and living room, but partitions between them — the ground floor space looks unified.
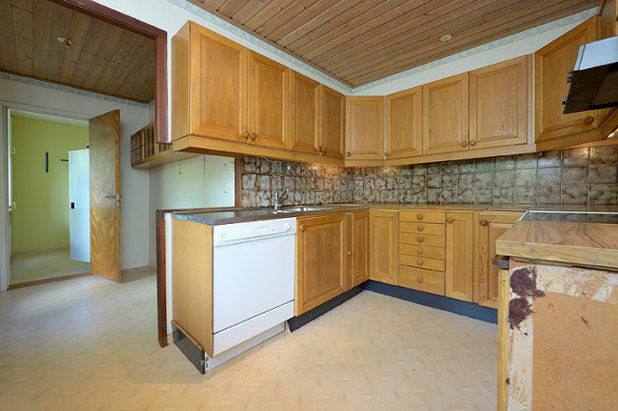
Photo: old wooden kitchen before the renovation of the house
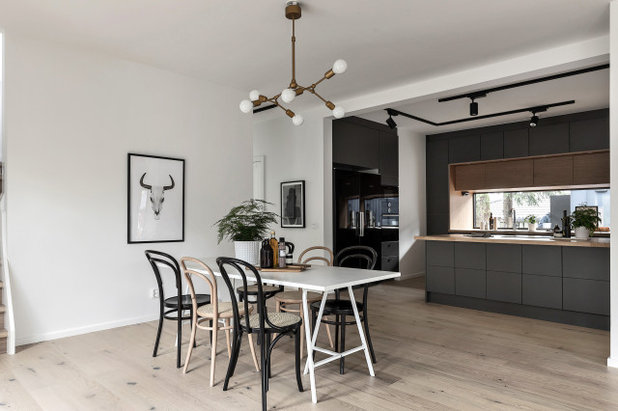
AN Property Development AB
AFTER
Kitchen made of oak — moved toward the window and added an island.
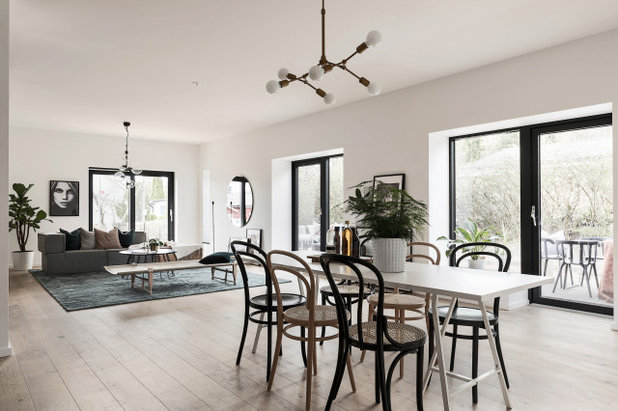
AN Property Development AB
Not so long ago, Sweden changed the standards on the layout of the kitchen (analogue of the Russian SNiP — approx.ed). “Now allowed to put the sink and stove next to each other, so owners need not look far from hot pots”.
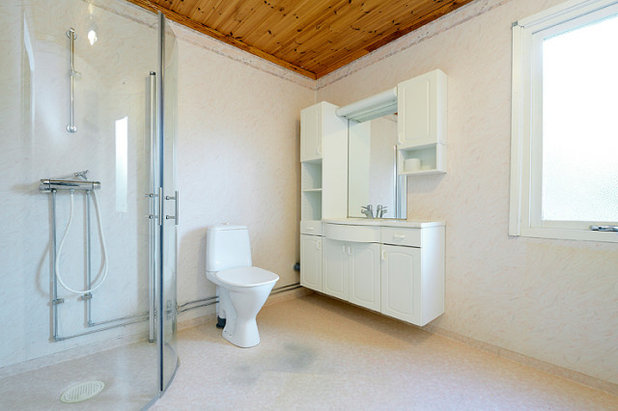
In the photo a bathroom in the old house before the renovation
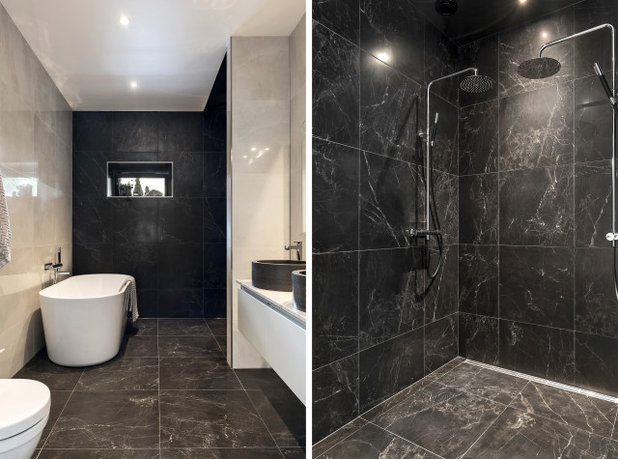
AN Property Development AB
Bricmate tile; bathroom furniture Vedum
AFTER
After the repair, the bathroom was a full bathroom in addition to bath and it was equipped with the shower compartment.
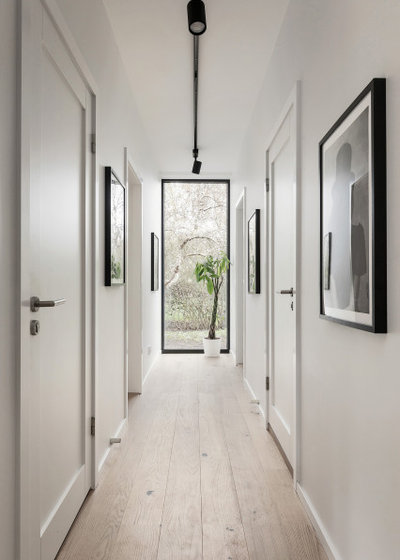
AN Property Development AB
The house has installed large Windows, they have transformed the space. Instead of a long narrow corridor now has a spectacular perspective overlooking the Apple tree in the garden. In the corridor on the first floor are two bedrooms,
bathroom and Laundry area.
All rooms have floors made of oak in white oil, with the exception of the lobby. There used tile with imitation wood.
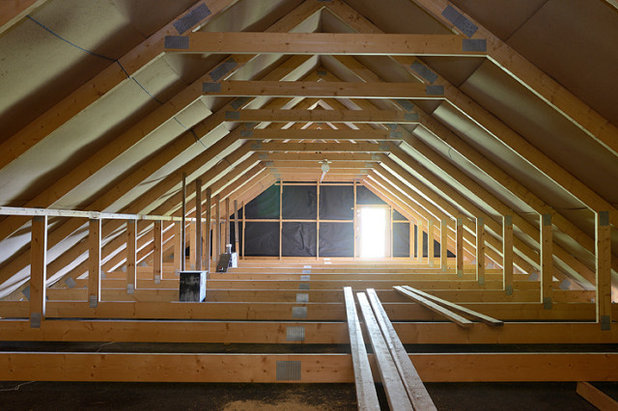
SECOND FLOOR
Before the renovation this was a typical “cold attic” — non-residential premises without insulation.
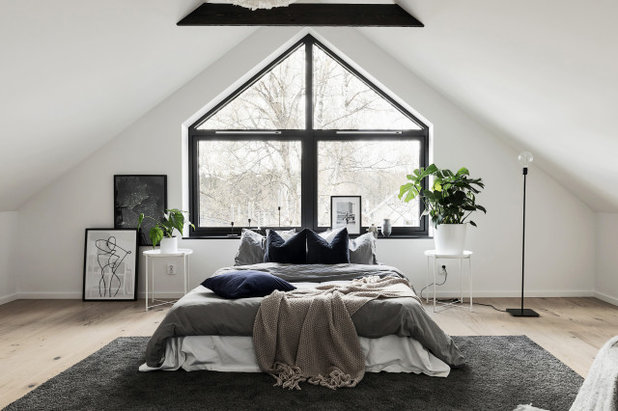
AN Property Development AB
AFTER
In the large bedroom on the second level, the main focus was the window.
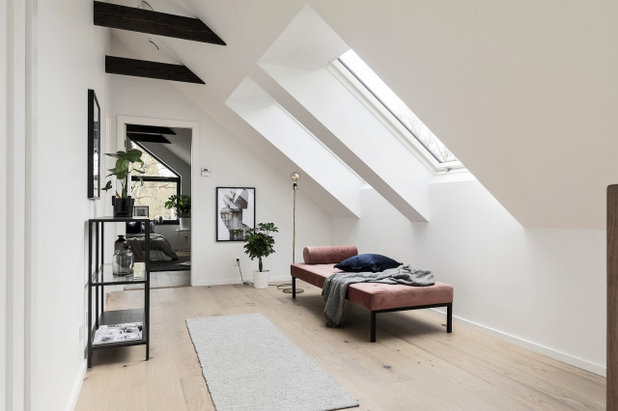
AN Property Development AB
On the second floor there are three bedrooms. Skylights give nice lighting: “We made the beams visible, painted them in a dark color. They give a good contrast,” says anouche.
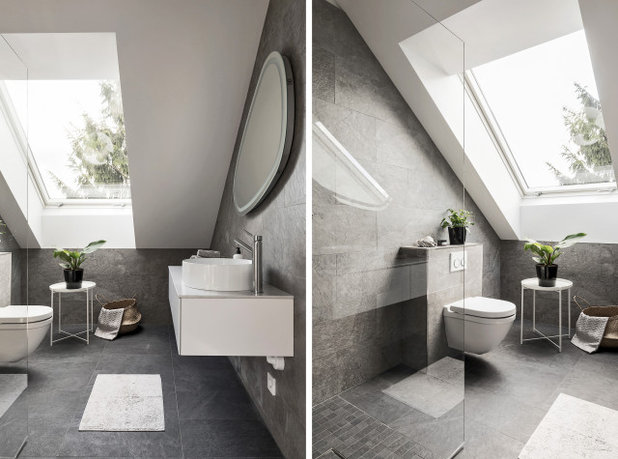
AN Property Development AB
In the bathroom on the second floor there is a large window, but architects do not mind: “With sloping attic Windows, nobody will see the hosts, but they can see the sky, clouds, and stars. Imagine how wonderful it is to stand in the shower and look at the sky and trees outside, but it’s just amazing,” says anouche.
—————
IN YOUR CITY…
► Using Houzz, you can hire a designer or architect in any city and country. To start the search for a specialist
—————






