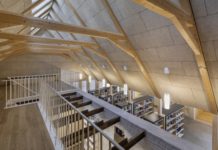The wave of tuberculosis swept through Europe in the early twentieth century. The disease paid no attention to the age and wealth of people, it was called “the robber of youth.” Those who could afford it, sought treatment at spas with access to beneficial sunlight and fresh air.
Architects-modernists, including Le Corbusier and Alvar Aalto reinterpreted the experience of the epidemic and created a new type of architecture: the house is permeated with light and air, where it was possible to lead a more hygienic lifestyle.

The Victorian interior of the XIX century; photo Wikimedia Commons, Jorge Royan
Victorian interior of the XIX century
Throughout the history of mankind, epidemics have influenced the appearance of our homes, buildings and cities. In 1800 years of unsanitary and overcrowded conditions contributed to the spread of cholera, causing numerous outbreaks worldwide. The architectural result was a rethinking of the water supply and sanitation, the emergence of new zoning rules — the attempt to remove the overcrowding of dwellings.
Tuberculosis and pneumonia was one of the main causes of death in the early 1900-ies in countries such as USA, UK and Australia. At that time people lived in apartment buildings of the Victorian era (example pictured above) filled with wooden and soft furniture, carpets and curtains to protect from drafts. Small Windows limit the access to natural light and ventilation, and the carved details of joinery was the accumulation of dust.
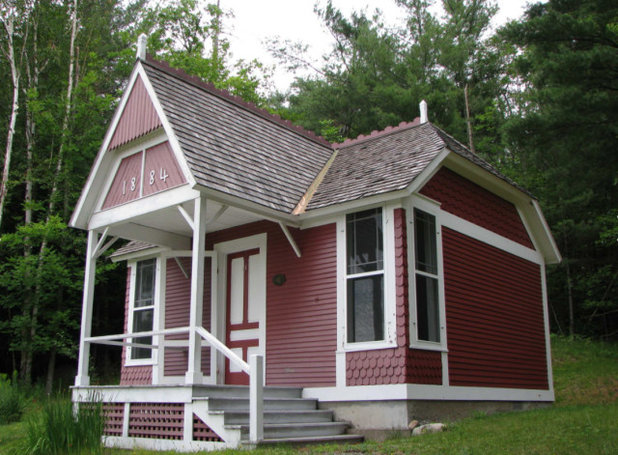
Red cottage in the Adirondack sanatorium, USA; photo Wikimedia Commons, Mwanner
Tuberculosis was highly contagious, and isolation, as today, was one of the few means of prevention of the disease. Sick doctors prescribed rest, healthy nutrition, sunlight and fresh air. Many wealthy patients sought treatment in a sanatorium, such as the Adirondack Cottage Sanatorium in upstate new York. Founded in 1885, this holiday house was the first such facility for tuberculosis patients in the United States. Here it was possible to care for the sick in nature, in a place with fresh mountain air in conditions that are very different from the dense and crowded urban environment.
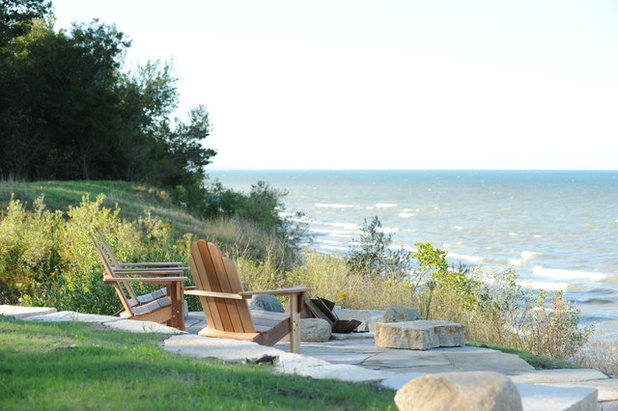
Cottage Home, Inc.
You may have seen a wooden Adirondack chair. This is a classic garden chair was found in many Wellness homes in the Adirondack mountains of new York state. The doctors believed that this area is well suited for TB patients: patients were able to sit outdoors and recuperate.
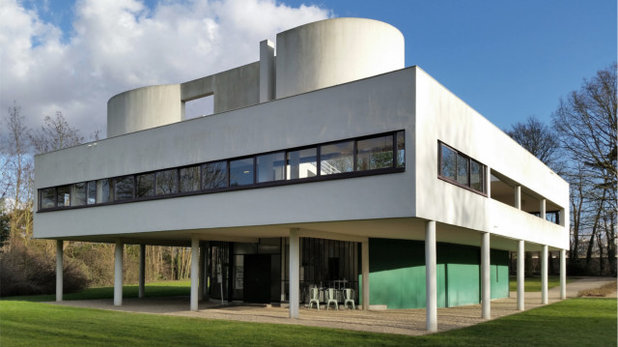
Villa Savoye in 2015, France; photo Wikimedia Commons, LStrike
Initially the sanatorium was placed in cottages, but gradually they turned into a distinct architectural genre: is designed to meet all hygiene requirements of the building, which helped in the recovery and limit the spread of the disease. And the design of such sanatoria greatly influenced the development of modernist architecture.
Architects-modernists Le Corbusier
Architects-modernists Le Corbusier, Ludwig Mies van der Rohe, Alvar Aalto and others wanted to create a new form of architecture. She had to prevent tuberculosis and to address other social issues such as the need for affordable housing and raising the standard of living of the masses. Le Corbusier, for example, was obsessed with cleanliness to the extent that his Villa Savoye in France (pictured above), designed in 1929 was equipped with a sink for washing hands at the entrance of the house.
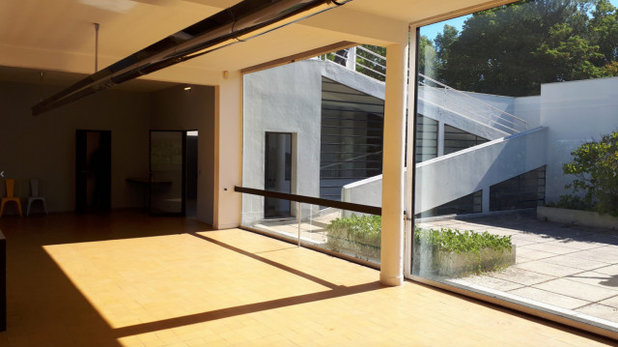
Terrace of Villa Savoye — the view from the living room; photo Wikimedia Commons, Netphantm
The basis of the modernist project by Le Corbusier became the “five principles of architecture”, developed in the 1920-ies and based in particular on the therapeutic effect of light and air.
- Supports. This principle implies that the house will be elevated above the ground.
- Free plan. When using the supports of reinforced concrete to ensure that the walls are no longer load-bearing and interior space can be modeled using partitions.
- Free facade. The facade without the clutter of supports, they all went inside the house. So walls could be made not only of light or transparent material, but also take curvilinear forms.
- Horizontal ribbon Windows. Large Windows filled the interior with light and linking the interior space with the outside.
- The roof-terrace. In architecture modernism sloping roofs were replaced by flat terraces, where you can position a garden or comfortable sitting area.
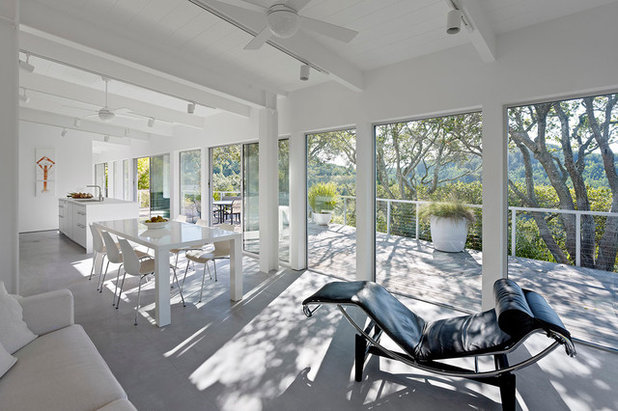
Edmonds + Lee Architects
Early modernist architecture, clean lines, white surfaces, large glazed planes, and patio. Although it is often described as the aesthetics of “machine for living”, some researchers (e.g., architectural historian, theorist and curator Beatriz colomina is the author of X-Ray Architecture, and Dean of the faculty of architecture of the University of Arkansas Peter Mackeith) argues that this is largely a hospital aesthetics oriented person.
Indeed, the spaces created are filled with air, a more open and hygienic environment.
Furniture design modernism also contributed to this. Made of stainless steel and leather furniture was raised on high legs that facilitate movement and cleaning. Chairs, such as the famous LC4, designed in 1928 by Charlotte Perrian, Le Corbusier and Pierre Jeanneret, was inspired by the folding chairs of the resorts, prirodnikovyh the patients ‘ feet for better blood circulation.
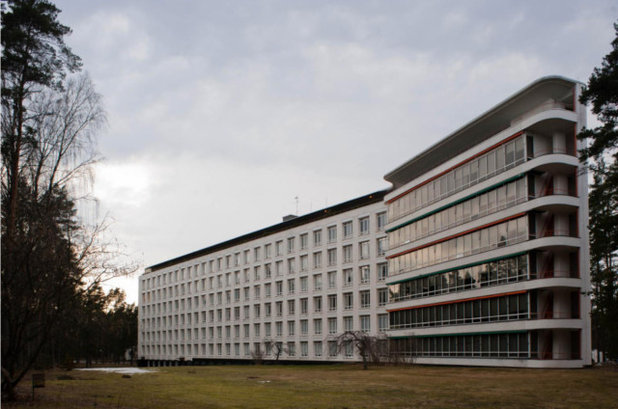
The sanatorium Paimio, Finland; photo Flickr, Leon Liao
In 1932, Alvar Aalto designed in Finland, Paimio sanatorium, bringing together the ideas of modernism and healthcare. Its distinguishing feature was the balcony and the large Windows allow plenty of light and air. Alvar Aalto also designed for resort interiors, furniture and lighting, to help patients in their recovery.
ON THE SUBJECT…
- The interior in the era of quarantine
- Verification of isolation: What would you have changed in the house now [record]
- How [and what] to clean the house to protect from viruses
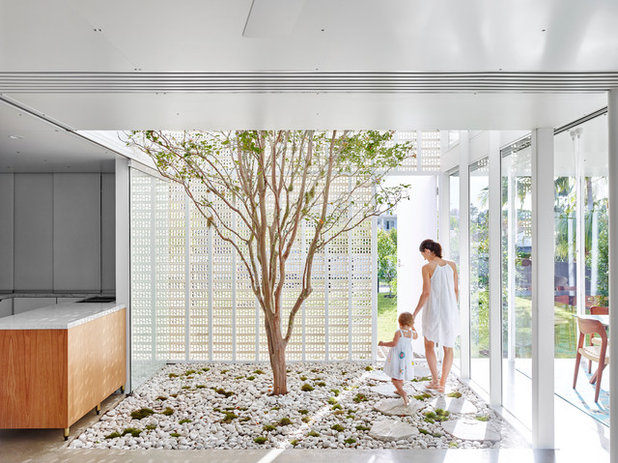
Brickworks Building Products
Now more than half of the world’s population lives in cities, and, according to forecasts, in the coming decades, this figure will only increase. About 90% of their time to urban residents conducted in the premises even before the start of the pandemic coronavirus.
In the early XX century, epidemic disease has helped to create a new classification and principles of formation, still inspiring modern architecture. As then, today’s insulation helps to prevent the spread of infectious diseases and may affect design of houses and buildings, especially as urban population growth and increasing density.
______________________________
IT’S YOUR TURN…
What do you think about the impact of various diseases on the principles of architecture and appearance of the interiors? Is there enough current pandemic that had similar push?






