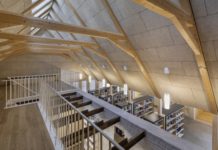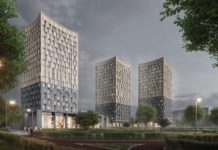We already wrote about what a duplex is different from a townhouse, and why it is important to know what is the status of your future home. Now tell you what to pay attention, trying on a “low-rises”.
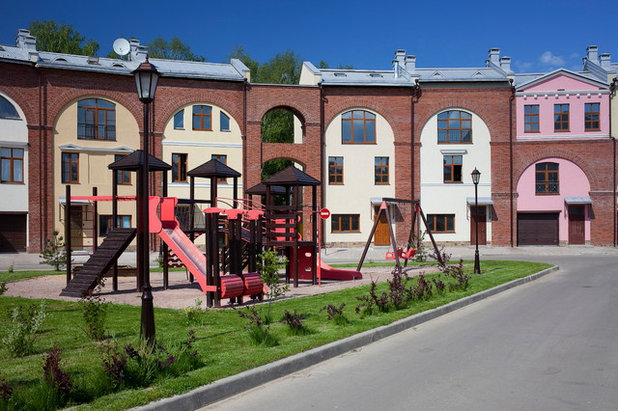
Maria Kandinsky | Urban Group
Why the need for “fitting“ townhouse
1. There may not be infrastructure. Townhouses — this is almost always the suburbs. With all the consequences: poor social infrastructure, dying in the winter suburban villages, “bottle necks” on the outskirts of arrays and the entrances to the city.
Find out in advance: whether the school / kindergarten. How far is the clinic or medical center what city you go the ambulance. How fast can you get to where you want it — including to work, if you plan to go there daily. For example, a railway station in the immediate availability promises you an alternative way of “bypass” tubes.
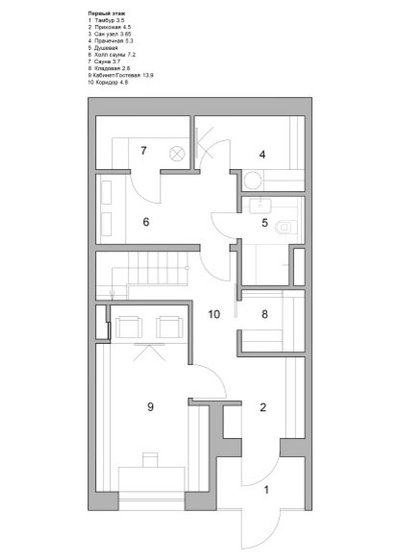
Le Atelier
2. Meet uncomfortable layout. Comprehensive blocks of high-rise building only the large companies — developers, designers and contractors with considerable momentum, reputation. Townhouses can build a firm of any size. This is due to a loophole in grodkowice: the examination is not conducted in respect of “residential buildings with number of floors no more than three, consisting of several units, whose number does not exceed ten” (GRK of the Russian Federation, article 49. 2.2).
As a result, built a strange housing strange layouts. Sometimes it seems that projects of townhouses and duplexes for two families (especially the economy) was created by designers who in these homes never lived in.
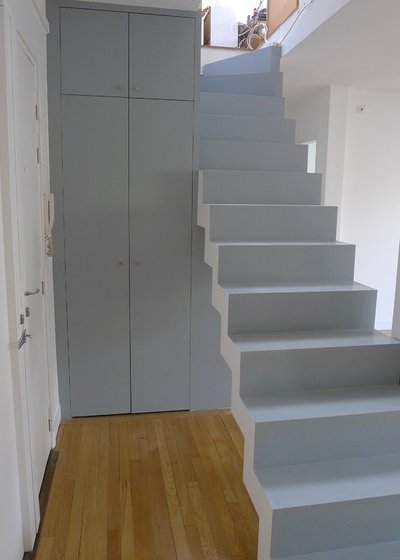
Tamar de Quelen et Sergio Noero
Typical defects of planning
- Room irregular proportions: tiny, disproportionately narrow, elongated from window to door. Three-meter ceilings only add to the impression of “well”.
- Awkward stairs.
- Incorrectly inscribed doors in the stair hall of the second floor: opening to block the way.
- Small and stuffy room in the attic (only overnight) without the possibility of redevelopment.
- There are no vestibules at the entrance (not critical, if the townhouse is being used as a cottage, but not suitable for permanent residence).
- Space kitchen-living room, which project is light and airy, after the placement of toilets, stairs and a full vestibule “suddenly” is a close non-residential premises G-shaped.
What to do: as a possible option, look townhouses, 12 apartments. Their acceptance is regulated to the fullest extent — will be less likely to encounter unprofessional developer and designers.
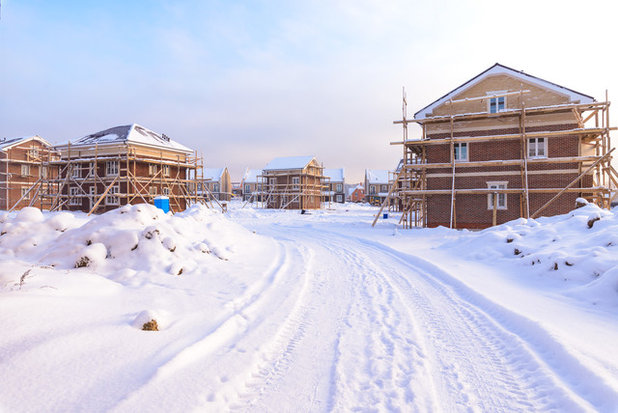
Natalia Vershinina | Photography
3. There may be many deficiencies. This is especially true in the case of a former long-term construction. If the initial developer went bankrupt, and the village was constructed, the other is an occasion to reflect. How he coped with the deficiencies of his predecessors and did it at all — the big question.
At times, the joy that finally completed, I made (and still makes) the new settlers to take objects with defects, often with crooked walls, without internal finishes and temporary wooden stairs from the raw Board. But you need to understand what deficiencies may require a decent financial investment.
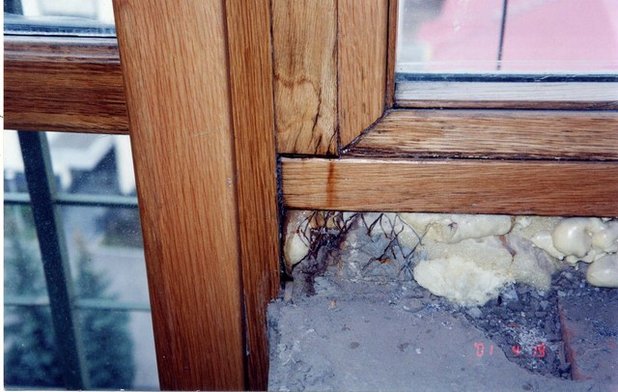
Is it possible to buy unfinished?
You can, if the project and location you like. But before that, carefully examine the history of the project. Perhaps some of the facts will make you change your mind.
- Commissioning protracted in operation — almost always all hands on deck: draft simplified provided by the project materials are replaced by cheaper alternatives and the quality control is weakened. What you get in return is a great mystery.
- Unfinished box if more than one season without proper measures of conservation have stood under the open sky and was washed by the rains, it is possible to bioporazheniya (mold) and irreversible damage (due to repeated cycles of freezing and thawing). About how it kills the window, for example, described in the article at the link below.
ON THE SUBJECT…
Question: is it Possible to put plastic Windows in the winter
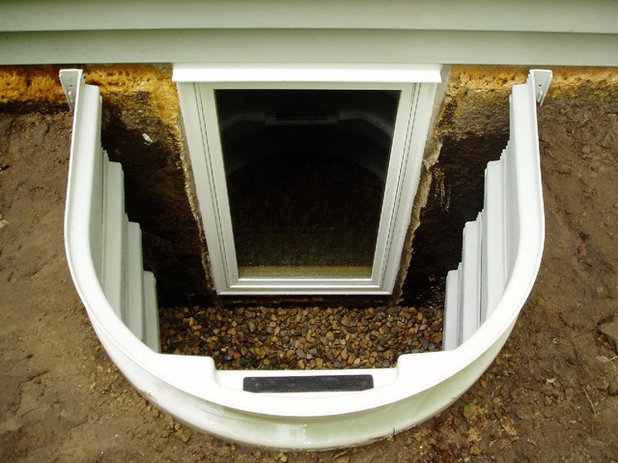
JDS HOME IMPROVEMENT LLC
- If you started some and finished others, can emerge a lot of nuances. For example, pumped water from basements, plastered affected by fungus potholes and cracks — and order. It is unlikely this home will suit you. After all, this is you have to punch the vent Windows to dehumidify the basement.
ON THE SUBJECT…
How to Protect a basement from moisture
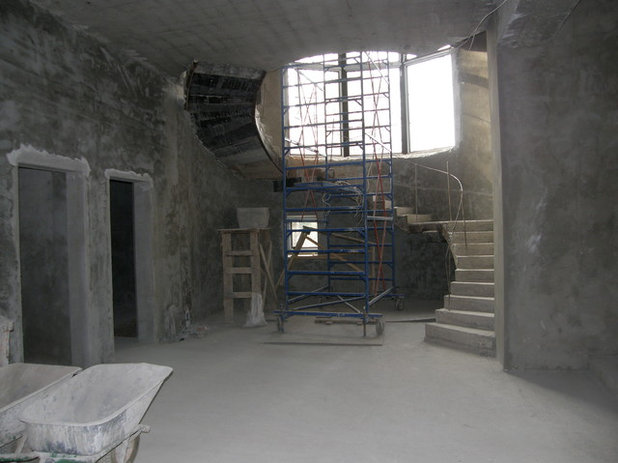
Safe House
Is it possible to buy without finishing
Yes. The object with building stairs, finishing and wiring communications the house — better than finishing class “camouflage repairs.” But to bring the block section 90-100 sq m in the middle of stock at least 300-400 thousand rubles (inexpensive materials), provided that a significant part of the work will have to do with your hands. Doing working? Multiply by two and more (everyone has their own criteria of “normality repairs”).
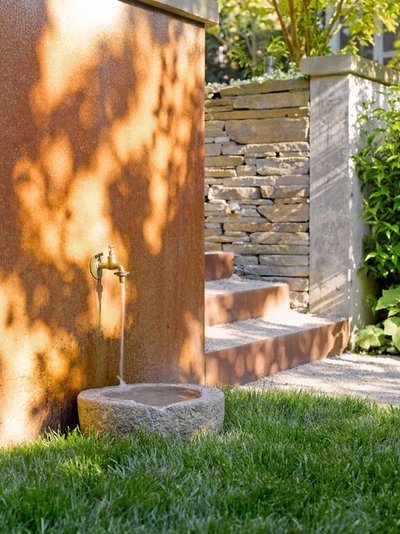
Scot Offers Spacious, Clean Rooms, Inc.
Is it possible to buy without communications
Depends on the documents. “Semi-finished” with utilities (gas, water, Sewerage) on the border area — is a separate topic for reflection. First of all you need to understand that the offer to pay: just for the presence of pipes and wires or power connection. To do this, ask the Builder (seller, Chairman TSZH) all project documentation, including technical specifications (TS) for connection to networks, and carefully study together with independent (from the developer) experts.
If THAT is received, and the connection provided by the project lay in the budget of 600 thousand rubles (¾ indicated amount — gasification and distributing heating through the house, ¼ — water supply, Sewerage, electricity). If the poles, wires or tubes are, and the suppliers or a project, you risk to remain without gas, water and electricity for many years.
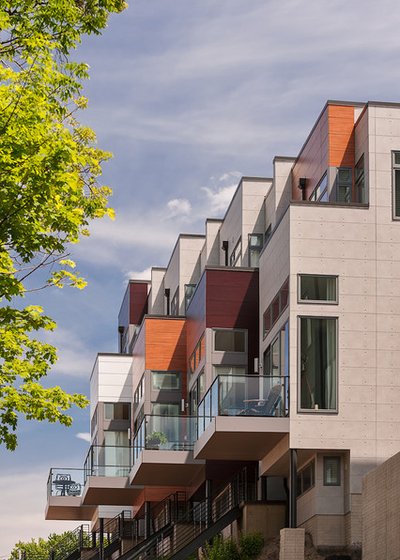
Brickhaus Partners
What type of townhouse to look for
As we already wrote, on the real estate market presents two types of objects: semi-detached houses and outwardly indistinguishable from them “mnogokvartirnym” with duplex apartments. The difference is: in the first case, plot, technical floors and attics — it’s your property, and the second overall.
ABOUT IT…
Question: What is the status of your duplex
See the potential “growth“. Buying a townhouse, we expect to obtain housing that will adapt to the needs of the family. There are no neighbors below, which you can fill, so there’s free alterations with the transfer of wet areas. There is an attic, which in theory can be warm and make a living. You can (in theory) somehow reshape the space on the floors.
Alas, the property “growth” is only in relatively spacious houses (150 square meters). Compact section rebuild is also possible, but room for manoeuvre is even less than in the Khrushchev “kopeck piece”. Because you need to evaluate the house based on the task at hand.
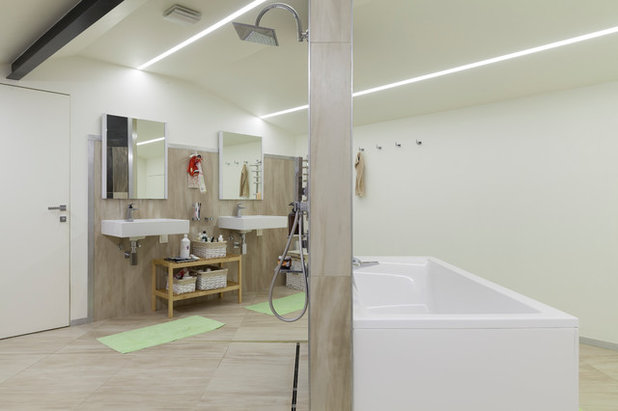
Constantine Malyuta
Photo: in this project, the designer Lydia Novikova were faced with a real planning challenge. The townhouse was greatly elongated in height, and the owners needed the space for the rooms. To expand it was impossible, then decided to use the additional resources at the top. The space under the roof turned into a roof (essentially fourth) floor with a huge bath for the hosts
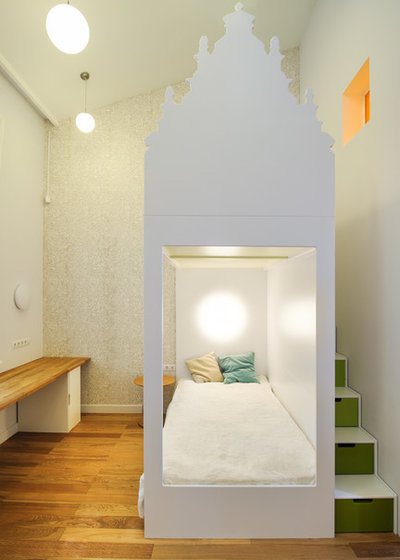
Le Atelier
1. Temporary option — townhouse-apartment
For whom: for young families with one or more young children
Looks like: compact unilateral duplex section-apartment of 70 sq. m; there is a petite small bedrooms in the attic
Price: comparable to a typical apartment
Growth potential: absent. After a few years this house for a young family will “shake the shoulders”: two students are in a ten-bedroom; grandmother retired, she can devote more time to her grandchildren, but she found it difficult to climb the stairs and you’ll sleep in the entrance kitchen-living room with door to the street. The best way to sell or rent an apartment. But to provide such an option in advance, assessing the attractiveness of the object and the location for another family with two kids ten years or so.
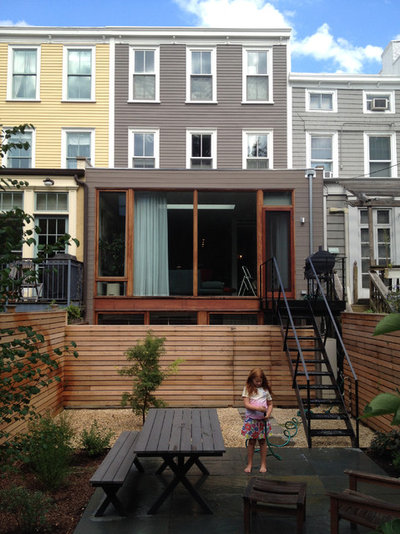
SA-DA Architecture
2. Permanent townhouse-house
For whom: for families with children of school age — one spacious children or each child small
Looks like: the end section of townhouses or duplexes ranging from 100 sq. m with a plot of 3-4 acres
Price: the above prices spacious appartment similar area
Growth potential: there is, if you choose a home with certain criteria.
- Land ownership will allow almost no restrictions to place the mobile and collapsible buildings without major foundations. While children are young — the Playhouse, I grew up, there were sports and exercise equipment, carport and technical creativity, a neat little utility area. Although major bath and garage on this site, of course, not to put (will not pass to fire regulations).
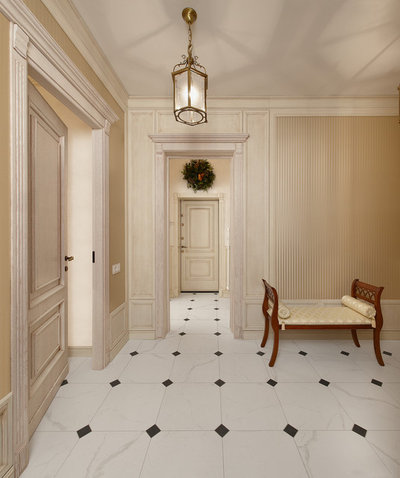
Photographer Mikhail Pomortsev / Pro.Foto
- Two entrances to the house, both with vestibules. The output from the hall directly to the street is an acceptable option for houses and rare weekend visits. But is not suitable for permanent residence in the climate of Central Russia.
- Spacious rooms (or at least one master bedroom) to the loft. Acceptable option — large master room and small children. But when the child grows up and instead of constant parental control he would need personal space will move down.
- The guest room is on the ground floor, with separate exit and preferably with its own bathroom and porch-terrace is almost a separate apartment. A great option if you need to locate a babysitter or arrange the office for visitors.
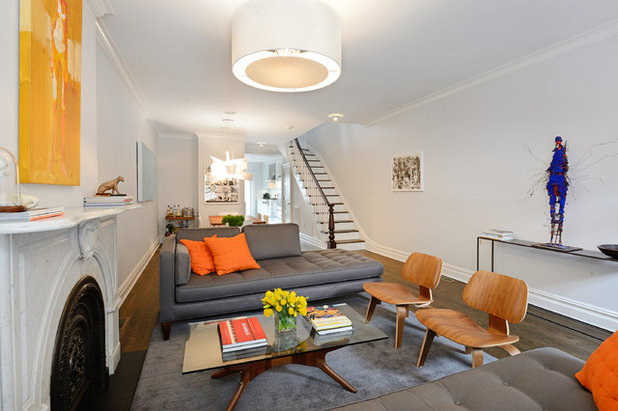
Hudson Place Realty
Important: the”low-rises” is not a cottage! Design solutions where the bottom living room with fireplace, and the top — two or three small small bedrooms-cabins, like the Russians, often in Northern Europe. Yes, in these houses they have a rest soul and a body. But one thing — to relax outdoors (in the country we most of the time you spend on the street), and quite another to live in the city permanently. Still, the townhouse is not giving.
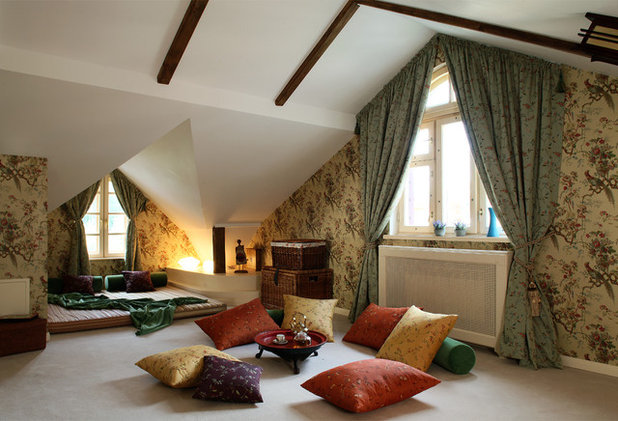
4 Furies
On the photo: in the spacious attic can create an interesting space for family reunions. Even a budget option — with pillows scattered across the living room — looks really welcoming
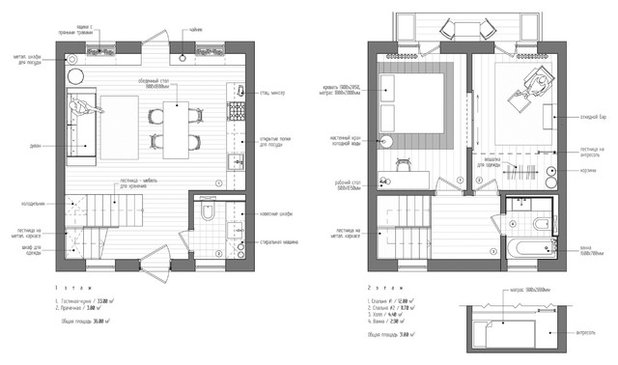
INT2architecture
Area: do not believe the paper
If the plot for the owner of the house — additional living space, the square footage of the house is still ambiguous: useful floor space is actually not so much.
Townhouse with an area of 70 square meters is not a “dvushka” and “treshka” and almost “odnushka”: comfortable accommodation for one, maximum for two. To understand this, do the following “exercise”: mentally “cut off” from the area comfortable with your presentation of the apartment 20-30 sq. m. For apartment 70 sq. m it is critical (and it’s not a small apartment). For the hundred — meter- not very much. If it is about 150 “squares” — you will not notice the loss.
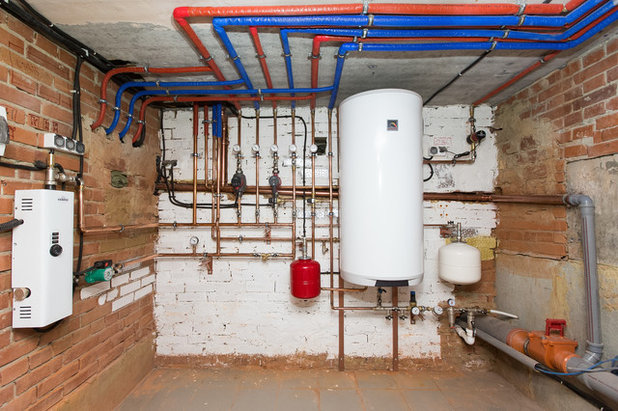
Hitec
Where to go away?
Boiler room — 5–8 sq. m. According to the instruction of the RF Ministry of construction, the boiler room must be non-residential, with an area of six square meters, a height of 2.5 m and a volume of at least 15 cubic meters of glazing — from 0,5 sq. m. Have a separate entrance to the street, supply and exhaust ventilation and separated from the living rooms walls. In addition to the boiler, in the utility room you can also place filters water treatment systems and other engineering equipment.
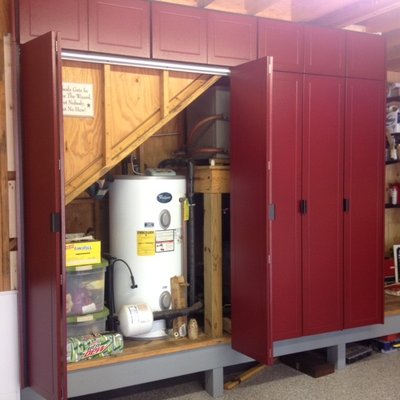
Working Space
In a small house with thin wall boiler make boiler is optional. Here, the boiler can be located even in the kitchen, even the bathroom, even in the Laundry room. But with some significant caveats: it should be a separate room that meets all the requirements (main walls, window), and separated by a door from the living quarters. But even in this case, to embed engineering equipment will have to lay at least five “squares.”
Important: When local water supplies (e.g. from boreholes or wells) may still be 2-3 sq. m for distribution pumping automation, boilers, accumulators, storage tanks, and water treatment filters. If the limit of water is limited and the quality leaves much to be desired, this equipment can be cumbersome.
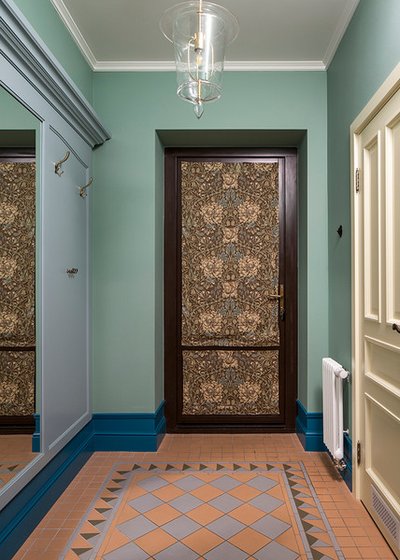
Studio Of Olesya Shlyakhtina
The vestibule at the entrance — 4–8 sq. m. the vestibule, the entrance “eats” four sq. m. If the two of them, then double. The vestibule is not needed if the townhouse is being operated in the “second home” but a permanent winter accommodation essential. The cold air from the street will not save any double door or door with thermal break. And you do not move out of the city, in a house with a yard to sit at home locked up.
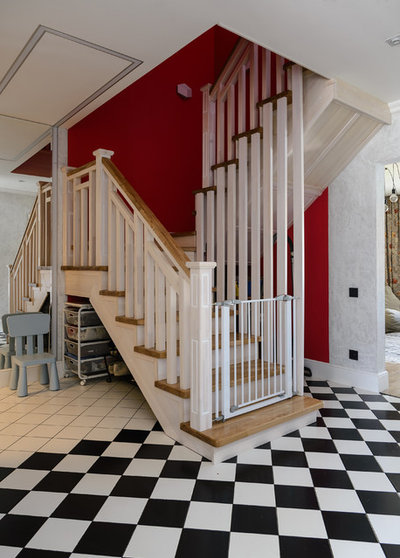
Photographer Rozonova
Stairs to second floor — 10–14 sq. m. Comfortable staircase to the second floor (without threat of winder treads with rotating platforms and a secure lobby on the second floor) with ceiling height of three meters, “will take” not less than 10 sq m (4 sq. m on ground floor and 6 on the second).
While hall is 6 sq. m with staircase and outward opening doors is not a room: have to leave the room in turn. Comfortable low — ten “squares.”
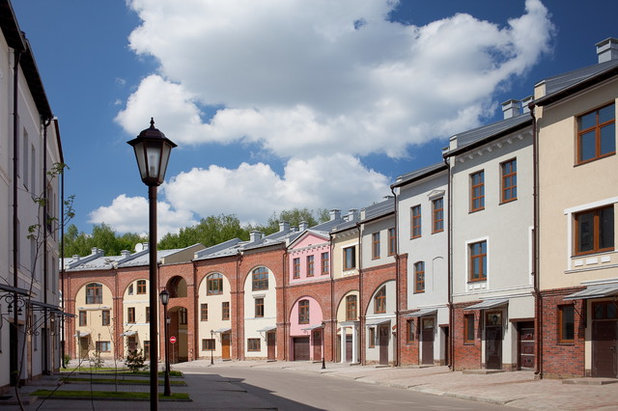
Maria Kandinsky | Urban Group
Technical aspects
It was logical to write about them in the beginning of the article. But until then read only those who really matter. Because read carefully.
Choose a townhouse on the wall material
- Aerated concrete — a strategic option for housing comfort and economy. But exterior decorative plaster “cheerful” colors quickly loses its elegant look. If it’s a townhouse in the format of semi-detached houses (for facades meet the owners), it will quickly turn into a patchwork quilt. Therefore, it is preferable to immediately look for the option of brick cladding of ceramic colors.
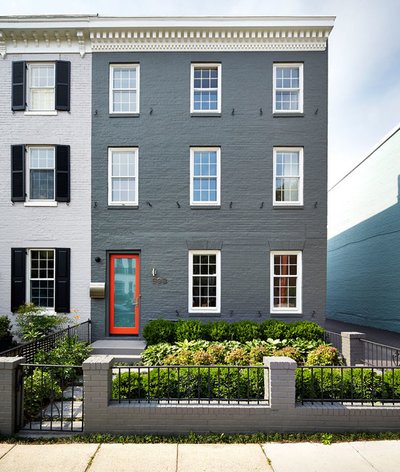
KUBE architecture
- Ceramic brick, or rather, its modern variant — porous blocks, typically used for construction of houses with pretensions to comfort class and above. These homes are more expensive, but the difference between the brick and concrete you’ll hardly notice.
- Frame houses are also represented in the economy. This is a good solution for individual buildings that are acceptable for duplex with one roommate, but questionable for multi-section buildings (townhouses). First of all, because a frame house — this “resort” for mice and insects. To get rid of them have what is called the world, and not the fact that all the neighbors on this subject will agree.
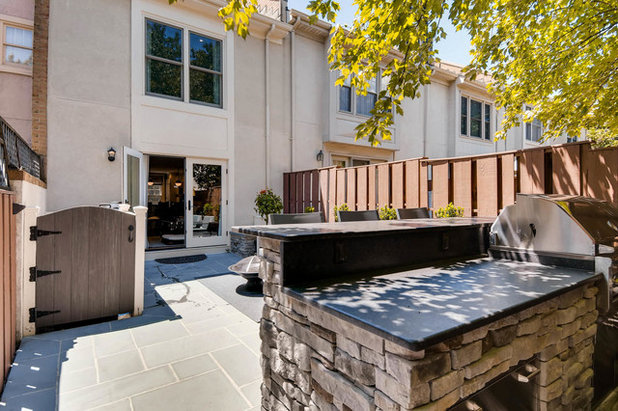
Jane Group Inc.
If the sections of blank walls or monolithic cellular concrete is much better. But the project with a frame of reinforced concrete and cladding in the form of energy efficient wall panels with panoramic Windows — not the economy. Semi-detached houses with the same structural elements represented in the upper price segments (from business to premium).
Fact: In the “correct” semi-detached building solid walls between the sections can be dual — boundary deformation seam, and single — with one deformation seam into two or three sections.
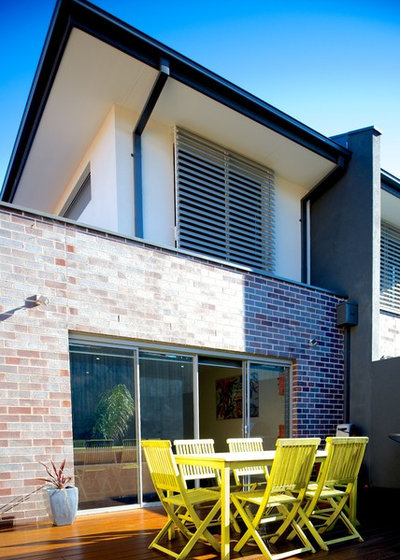
Really Group
Why do you need firewall wall
In accordance with SNiP 21-01-97 “Fire safety of buildings and structures”, firewalls (or fire) wall should prevent the spread of fire, constructed of fire-resistant materials, to build on the Foundation and “cut” the building vertically from the basement to the attic, ending above the roof.
The presence of a firewall wall is what distinguishes semi-detached building from the apartment. In the first case, technical floor, basement, roof, attic or attic — your. The second is the General property of an apartment house.
Sectional homes can be built not only the “rows” facades on the same line, but also with a partial adjunction, for example, by reversal of the sections diagonally. This arrangement allows you to create areas that are closed from the neighbor’s eyes. And that’s a plus.
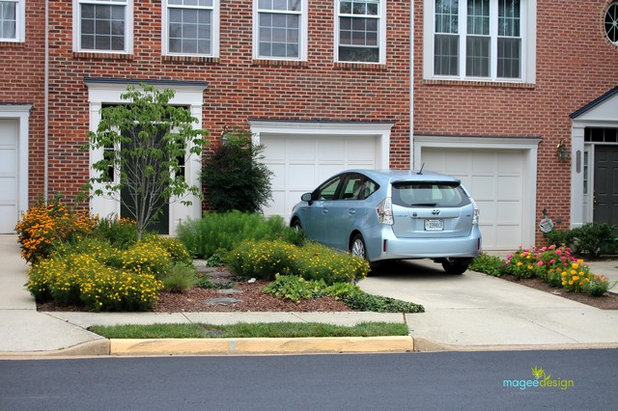
Magee Design
Look at the Foundation
Your basement with integral garage an attribute of the project class comfort+ and above. But in most cases, sectional homes built on monolithic slab foundations like “Swedish stove”, the first floors can be heated by individual gas boilers or Underfloor heating.
- If there is no basement of cellar, technical rooms, bath and hobby room in the basement you have to forget.
- Without basement — “zero” the availability and low maintainability of the Underfloor communications.
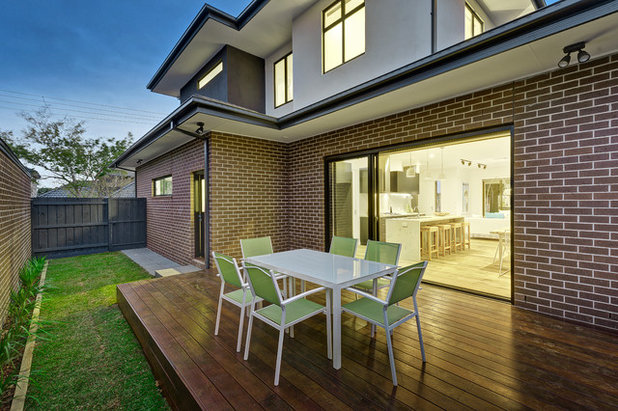
Next Generation Constructions Pty Ltd
Low level zero floor of the first floor is not more than 30 cm from the ground. The first floor is really a continuation of the plot and “almost street.” For some it’s a big plus (for example, disabled people will not have to get up to a high porch.) And for someone — minus: the window is forced to look to neighbors and passers-by (mostly apartment buildings with a shared area).
What is the attic
In the housing projects of the type usually provides the entrance on the upper floor or cold attic. In semi-detached house, if space allows, you can organize a residential attic.
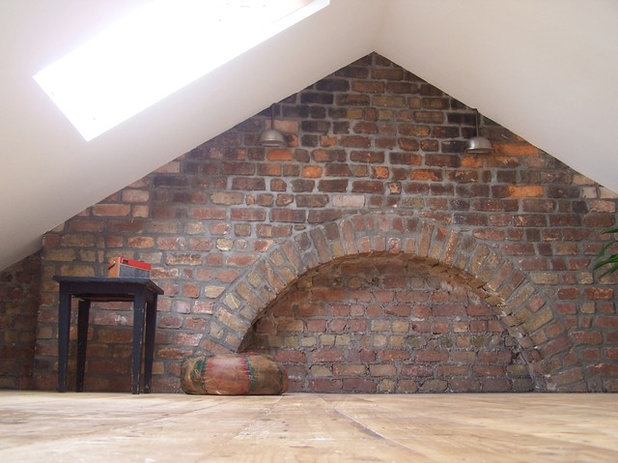
SPACIOUS
If the house is the attic — no one will go over your head (loft have each section of the townhouse has its own). The roof Windows are pleased to observe the stars, it is possible to create the interior, which is hard to imagine in a city apartment. But not every house loft will be appropriate.
- In the compact house (70 sq m) loft is not needed. More or less comfortable living rooms it just won’t fit, the only option is one large room. Therefore it is better to choose a house with a full floor and a cold attic.
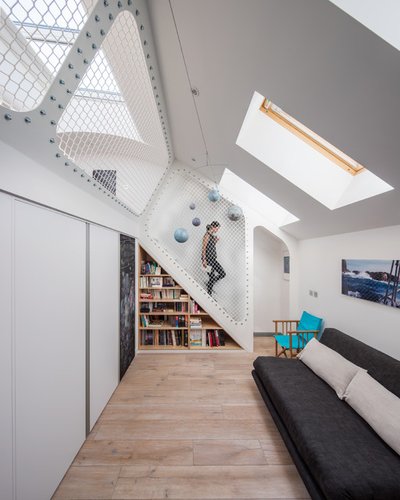
Scenario Architecture
- In the house up to 100 “squares” it is possible to make an attic-Studio. To break the space into rooms are not worth it. In small rooms under the roof are simply stuffy. In the summer they overheat from the hot sun of the roof, in the winter — from what you are hard to warm the first floor, warm floors. Besides, it will be difficult to enter the staircase and hallway. In a tiny hall with staircase and outward opening doors not to turn around and disperse.
- The house of 150 square meters in the attic is a good option. In the project you can enter a spacious room, a hall, two bathrooms, and a third level in the form of guest or game loft under the ridge — it will be appreciated by children of school age.
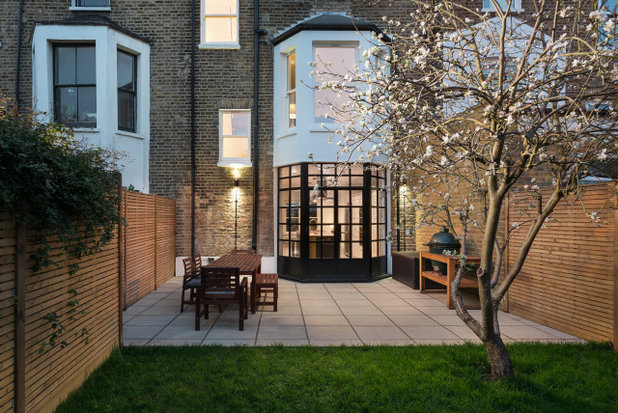
Simon Callaghan Photography
Brief instructions for choosing a home
1. Decide with your requirements for future housing. The main question that must be answered: what is the term you are purchasing for several years or forever.
2. If you’ve never lived in a low-rise housing, it makes sense to “test” a country life. Remove the housing specifically in the area or nearby. And remove the than the summer and in the off-season with the capture of winter — when all the difficulties of rural life are felt. And start to meet in the area, looking for any townhouse on the criteria.
3. Found a suitable — looking object on the public cadastral map of Rosreestr: there are basic parameters for development (semi-detached or an apartment building).
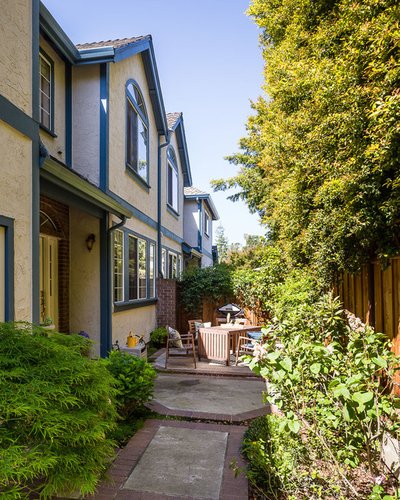
Kathleen Pasin – Sereno Group Real Estate
4. Study area (transport accessibility, social facilities, shopping and entertainment infrastructure), local Internet resources and communities of residents in social networks. If everything is in order, but the soul does not lie — this is not your house.
5. Thoroughly inspect the house — nothing will interfere. Go into all the rooms, climb ladders, open and close all doors (if they haven’t, print out the floor plans and go mentally).
6. Be sure to connect with your future neighbors: “low-rises” is a type of building, where your life is always in sight.
7. Examine legal and construction history of the object. The first — together with lawyers, by requesting it from the seller. The second — arranging the interrogation of possible neighbors. If the object took a long time to have carried out the present investigation. Social networks to help you. Most of the low rise areas there are groups, often several of them: the official page of the developer, the page of the management company, the community of happy neighbours with private ads, groups, unhappy, etc.
IT’S YOUR TURN…
Tell us what criteria you chose your own townhouse? What the rake does occur, and I would like to “bypass” — share in the comments






