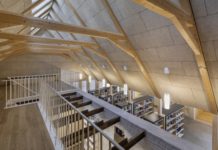The absence of even one of these documents can theoretically negate all the work done architect work. The appearance of unrecorded data in the design process or construction may require the development of a new project.
What documents need to go to the architect, to commence work on your project? The architect explains Dmitry Meksyk.
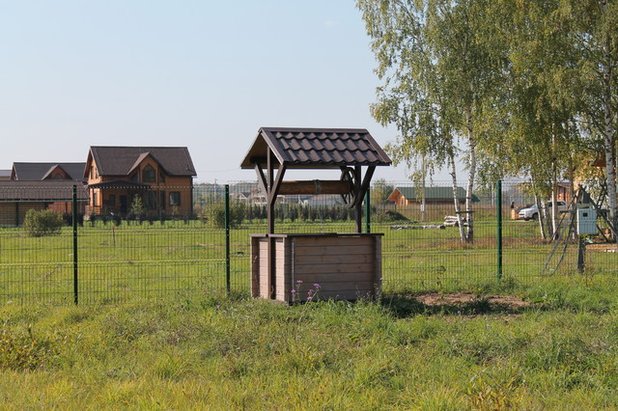
Alphome/Allpharm
1. TITLE DOCUMENT
What it’s: extract from the egrn (formerly cadastral passport) confirming the right of ownership of the site. Includes address, a unique inventory number, bill of coordinates of land boundaries.
Why he could: this document is essential for registration of the subsequent papers on the construction of the house. Also need for drawing precise boundaries on the site and surveying.
ON THE SUBJECT…
► How to Choose a location for the house in the border area
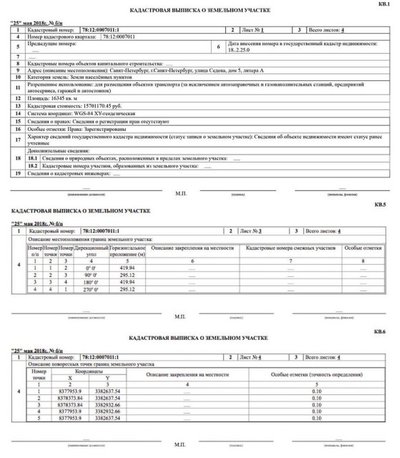
Fact: there Are cases of discrepancy of boundaries the boundaries of the buildings — this allows to identify the cadastral passport.
What to do if you do not have the cadastral passport of the land: get it in Rosreestr or MFC.
The validity of the document is unlimited, but in case of change of name or address of the owner, as well as categories of land — it will be irrelevant.
The composition of initial permits can vary depending on the nature of the object or changes in the legislation.
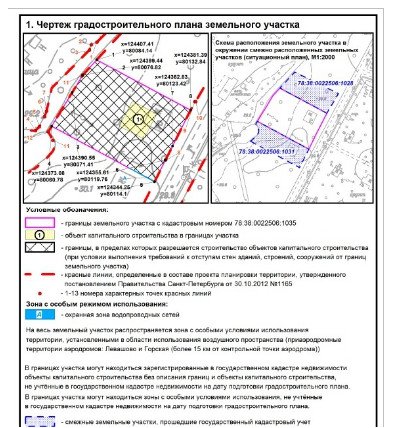
2. GRADPLAN OF LAND PLOT (GPZU)AT
What it is and why it is impossible to avoidin planning permission you can find information that allows you to define permitted use of the land, the red lines and sanitary zones of engineering networks. And also understand in which borders can be built, their purpose, dimensions and maximum height. This document will also be required to obtain a building permit.
Where to get: in the administration of the city / village or on the portal “public Services” for free for 14 days. Period of validity — three years.
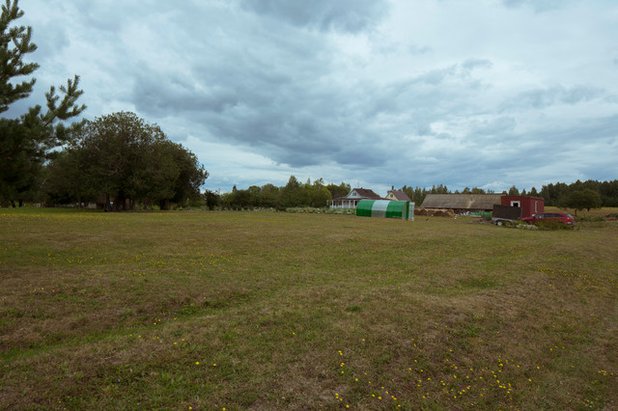
Ivan Skorikov
The red lines are determined gradecontrol body composed of General plans of settlements according to their functional and sanitary areas, including linear facilities, roads, power lines, etc. Red lines define the allowed distance for different types of buildings. Not knowing where they are, you run the risk chart for the construction of the place where house building is prohibited. In the future it will require to carry.
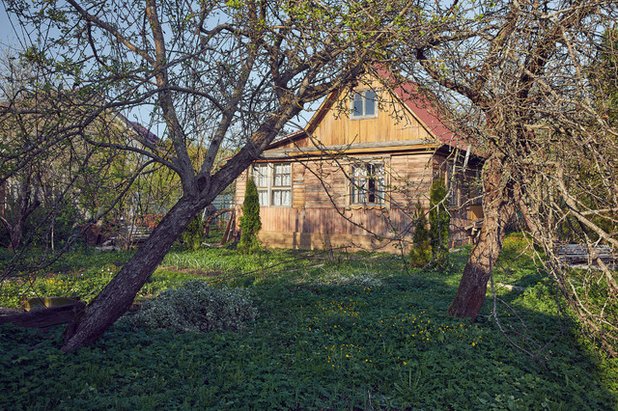
Fact: for DNP (dacha non-commercial partnership) and SNT (SNT) preparation of gradplan not required because the town-planning regulations does not apply to them.
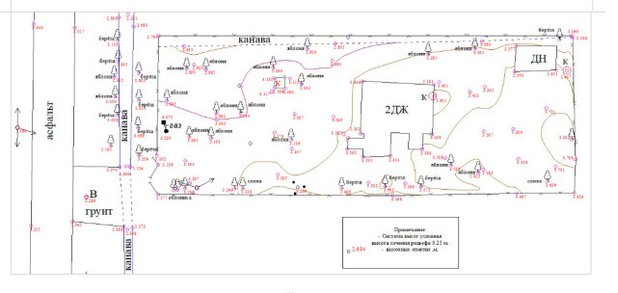
3. SURVEYING
What it is: in the standard coordinate system is applied to the boundaries of the land, its fences, landing trees and bushes, terrain, location of major buildings, surface and underground communications, water objects and engineering networks. The example in the photo above.
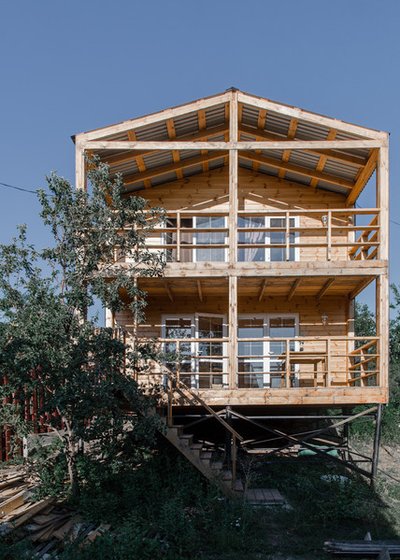
Andrew
Why without it: survey is necessary for accurate vertical anchor building on the ground. In the future (depending on the complexity and the required accuracy) surveying work can be performed on the object repeatedly — contractors-masons, varenikami, landshaftnomu, interior designers. The resulting document allows not to fear for the violation of town planning legislation, to take into account the terrain and to save on finishing materials.
Where to get and how much it costs: the regular survey, without obtaining the official permits and approvals, can cost from 10 000 roubles depending on remoteness and complexity of the site. Official survey — from 20 000 rubles. This price includes the coordination of the instances, obtain historical information about previously constructed networks and validate them on the survey.
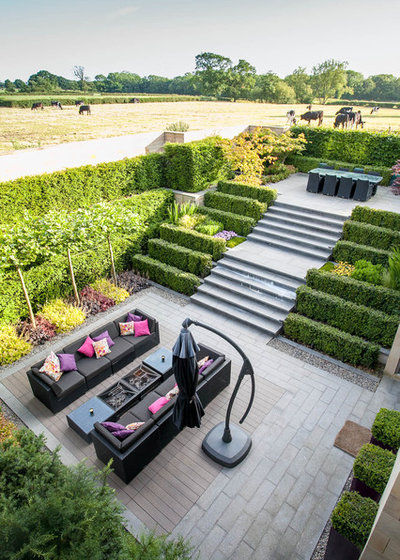
ARC. Tom Biddle Photography
Fact: geodetic surveying in our time is mainly modern laser equipment. It allows to obtain a three-dimensional model of an existing object. This model along with the engineering and historical conclusion is relevant, for example, for the reconstruction of historic buildings and interiors. Manual measurements require labor intensive and are often guilty of inaccuracies. As a result, there is a great risk of mismatches in the design process and during construction.
ON THE SUBJECT…
► How to take advantage of the relief area
► Recessed garden: sounds intriguing, but is actually just
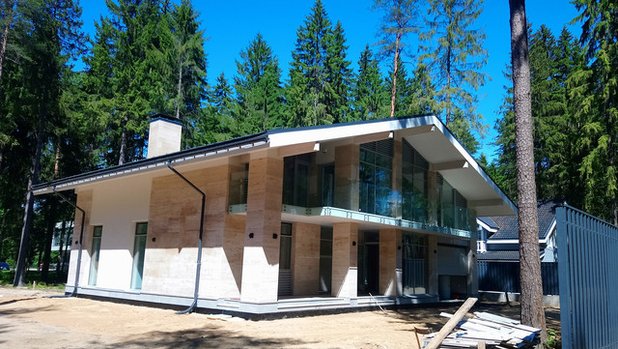
Dmitry Meksyk
In the photo: the project of this residential building in Zelenogorsk the zero mark of the interior and exterior were designed to the millimeter. Error of the surveyor is only 30 mm led to the dismantling of the basement granite and part of the Jurassic stone
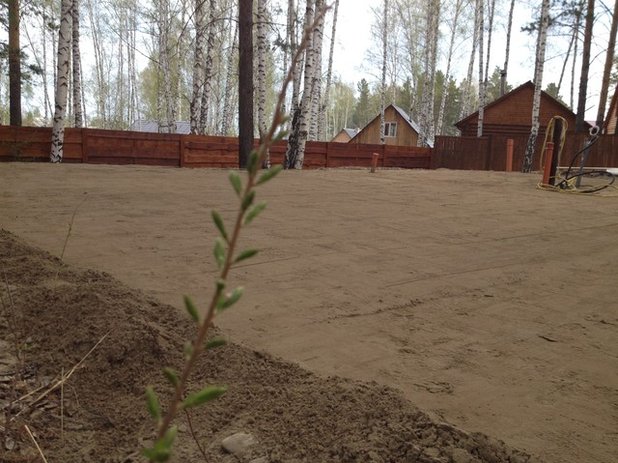
Aleksey Kulyukin
4. GEOLOGICAL SURVEY
What it is: a report describing the conclusions and the tables created on the basis of geological surveys (include the drilling of wells, analysis of archival information, laboratory investigations of soils and groundwater).
Why he could: geological surveys are needed to clarify the groundwater level and the soil properties and the probability of their changes during the construction process. This report allows the designer to determine the required type of Foundation, depth of its inception, the brand of concrete, diagram of cross section of reinforcement, the size of the excavation and the required layers of sand and gravel. Also, find out the need of waterproofing, insulation, drainage device and to save unreasonable rehypothecation of building materials and structures.
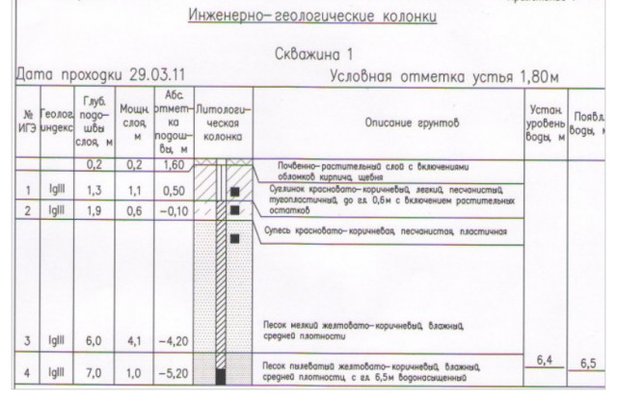
How much is it: an official report with stamps and the title is from 2,000 rubles per meter borehole. Drill depth can reach to 20 m, and the number of wells and the location the designer specifies. The rules need to make four wells in the corners of the intended house and one in the middle. It is usually enough depth of 5-6 m. the Well is performed either by machine or hand drill depending on availability and the type of soil.
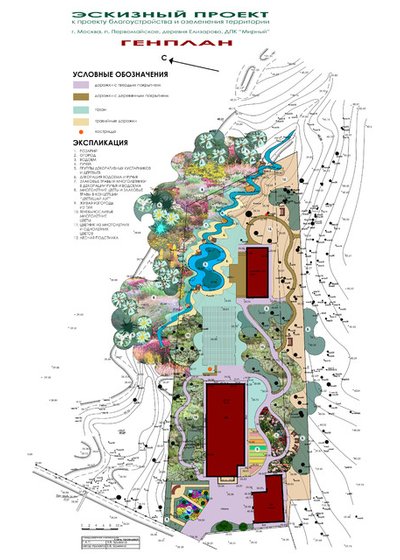
Landscape workshop Alena Arsenyeva
Photo: an example of the territory, which forms a small beam. Beam serves as a natural runoff of surface water from fields situated above the relief. House in this place can not put — it will constantly heat a little
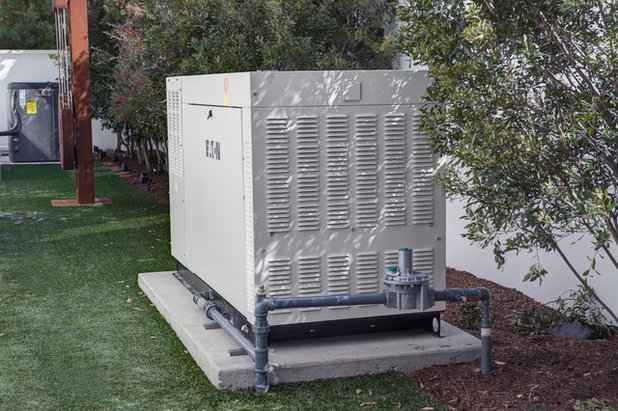
Phil Kean Designs
5. TECHNICAL SPECIFICATIONS (TU)
What it is: the technical specifications (TS) for connection to engineering networks (water supply, Sewerage, electricity, gas).
Why without them it is impossible: the necessary engineers for General understanding and preliminary estimation of engineering equipment (engineering systems of heating, water supply and other things). They specify the connection point, quantity, time and price connection.
Where to get if not in the hands: of those companies that will provide the house with gas, water, drain, electricity. Example: Lenenergo (electricity), Gazprom (gas), Vodokanal (water supply and sanitation / Sewerage), “heating” (heating), etc.
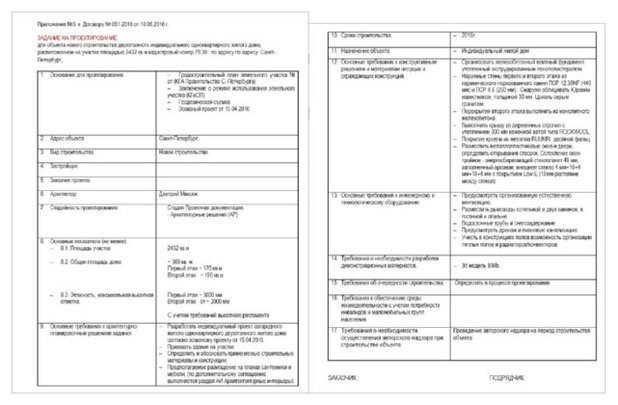
6. TECHNICAL TASK
What it is: essentially it is a study of the architect all of the above documents, summarizing the wishes of the client to home. All that must be considered in the design process. Those introduction, with which the architect will begin work on the draft design of the house.
ON THE SUBJECT…
Question: How to prepare for the construction season
READ THROUGH THE WEEK…
What are the stages of the service architectural design. How much is each stage of architectural design, and specifically what the customer gets for the money






