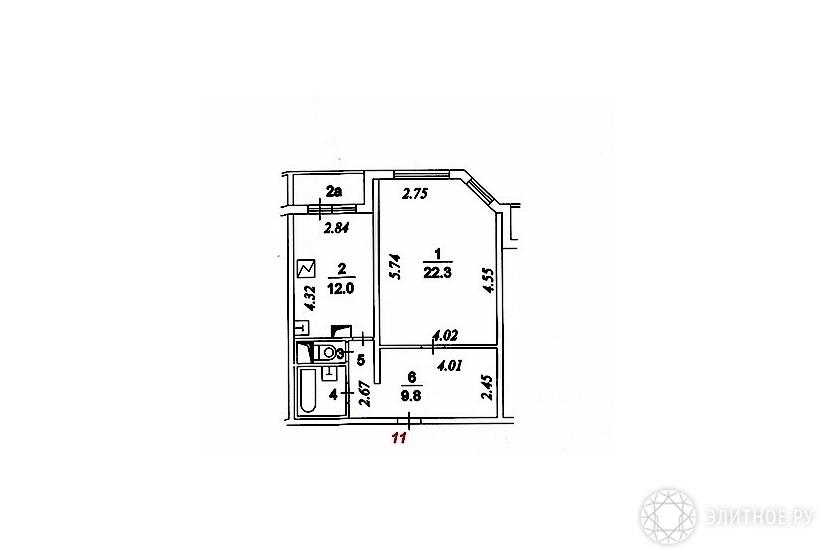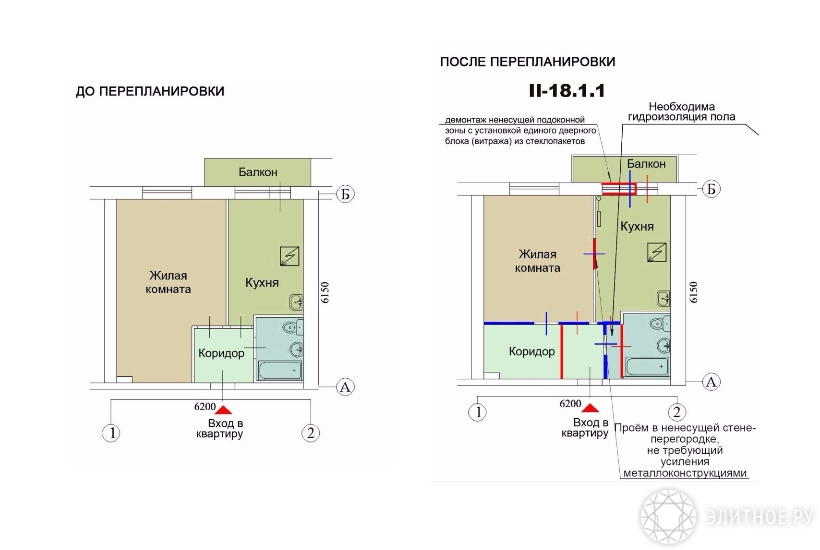The Portal “Elite.RU” has made walkthrough for the harmonization of redevelopment of housing in the capital

Competent remodeling allows you to change the apartment, and a more efficient use of space. In addition, good planning increases the liquidity of the real estate market. However, it is worth considering that to alter completely the housing will fail. Their wishes have to relate with the regulations – only in this case, redevelopment will coordinate the state inspection office for housing. The Portal “Elite.RU” on the basis of “Metrium Groups” have prepared a guide that all can be done in accordance with the law.
Step one – getting the floor plan from the Builder
On the floor plan (pictured below) shows all structures, including load-bearing and non-bearing, and location of the premises. The latter is important for new buildings with “free layout”. Even if the walls are named, it does not mean that they are allowed to do anywhere – final zoning also needs to be coordinated.

Step two – develop project plan
Redevelopment is any change that indicated on the floor plan. In some cases, for example, the transfer of the plumbing items in the borders bathroom/toilet, moving the sink or stove in the kitchen, dismantling built-in furniture, prior approval is not necessary. And then you should immediately go to the fifth step.
But changing the walls or flooring structures, the shape of the Windows, dismantling of window units or accession obschedomovoy of ownership require the development of the project. You can use the catalog of standard alterations in residential buildings (pictured below) on the website of the state inspection office for housing. Ready solutions are not for all series of buildings, and those that have, offer quite a few options. Yes, and the project will have to perform a “one to one”.

However, there is high, though not 100%, the probability of approval. If some project came up, then you need to notify the state inspection office for housing on the redevelopment, putting it. In addition, if support structures are affected, it needs additional technical opinion confirming the possibility of such changes in the house.
To develop an individual project, not involving load-bearing walls, you need to contact architectural design Studio consisting of SRO and having a certificate of admission to works. If intervention is required in the supporting structures of the house, the draft plan should make the author of the building project, but if information about it there – state unitary enterprise “Moszhilniiproekt”.
Step three – collecting and filing of documents
When the project is ready, you need to collect the documents. Need statement approved by the Moscow government form, two copies of the redevelopment project, two copies of the contract on architectural supervision (if applicable). The documents shall be deposited in the DCP by place of residence, and if in the area it is not in “one window” home inspection.
Step four – obtaining the solutions
Term of approval is 20 working days according to the individual project and 35 days for the model. After the owner obtains planning permission or a refusal. Refuse usually when the project does not meet housing legislation. For example, redevelopment should not degrade the housing. The area of a room in the “odnushke” can not be less than 14 square metres, the multi-room apartments the area of the common room – at least 16 sq meters and the kitchen and bedrooms – 8 and 10 square meters respectively. The Studio apartment size allowed kitchenette is 5 square meters. And with the delicious cuisine with loggia often insist on installing between them “French Windows”.

Also prohibited the Union of a living room with installed gas room. If the kitchen gas stove, from the “European plan” will have to give, as well as from openings between living room and gasified kitchens – one must have tight-fitting doors. Still impossible to carry on with loggias or balconies radiators connected to Central heating or obschedomovoy hot water system.
When rejecting not only the cause but also recommendations for its elimination, the project can be modified and sent again for approval
Another reason for failure may be prohibiting alterations to the decision of the court or issued by the design organisation technical report, which refers to the inability of redevelopment. But if we are talking about a historic building, the ban may redevelop the Department of cultural heritage of Moscow. It should be noted that in case of refusal, specify not only the cause, but also recommendations for its elimination, the project can be modified and sent again for approval.
Step five – repair, certificate and technical passport
After receiving permission, you can begin to repair. Then call inspection Committee checking on the compliance of work to project. If everything is in order, then signed the act on completed remodeling, a copy of which is sent to BTI for registration of a new technical passport. This is the final stage of approval of redevelopment.
It should be noted that if redevelopment was done willfully, but it took into account the standards and are not affected load-bearing structures, then you will have to pay the penalty in 2,5 thousand roubles, and to coordinate the redevelopment with the state inspection office for housing is already a fact. If raised floors, construction of floors, load-bearing walls, you will need a technical conclusion about the safety of the work performed. If it turns out that redevelopment is contrary to the regulations, then the owner will have to return all into place.
















