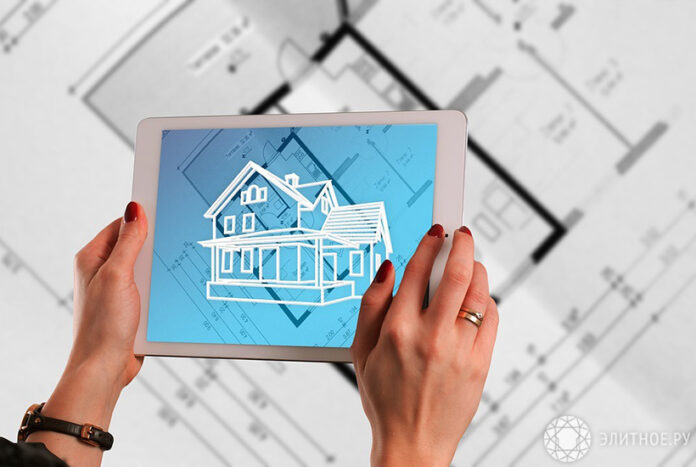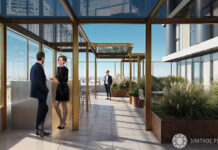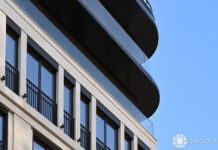What you need to pay attention to in the planning decision of housing so that the purchase does not turn into unpleasant surprises

When choosing housing in a house under construction, the buyer often only has a layout. But even with only a drawing, you can avoid unpleasant discoveries after moving in. Of course, if you know what to look for. The Elite.ru portal, using data from the developer Touch, analyzed five main mistakes in the layout of an apartment, which are easy to miss when viewing the plan, but impossible to ignore after moving in.
1. Few utility rooms
Let's start with the shortage of household premises. For example, there is not enough storage space. And at the same time, there is no balcony or loggia, which people have been accustomed to using as a warehouse since Soviet times. After all, developers sometimes began to abandon summer premises in favor of modern facade solutions. However, the need to store seasonal items has not gone away. In this case, the apartment should have niches where shelving and cabinets and/or dressing rooms can be built in, or storage units should be available for purchase in the house. “Otherwise, residents,” says commercial director of Touch Anna Shishkina, “will have to make up the missing meters for household needs, taking them away from residential spaces and doing redevelopment.”
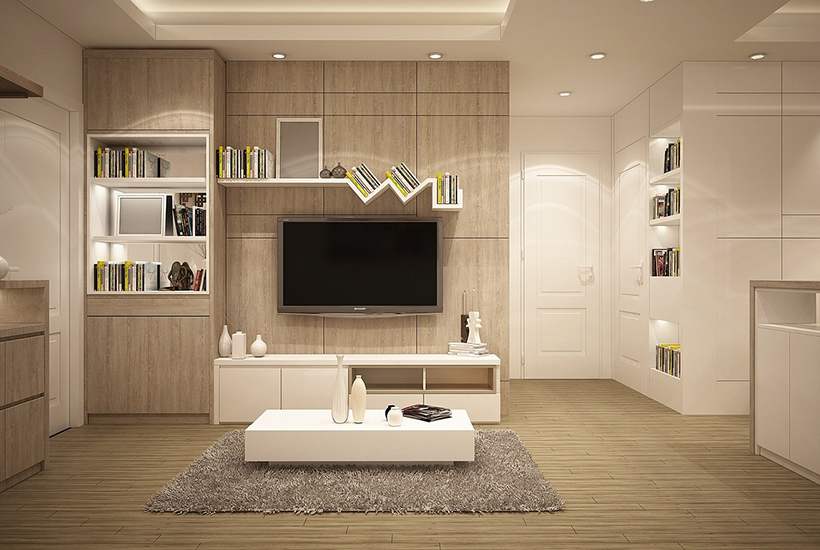
2. Too few or too many areas
Now let's talk about the lack or excess of space in various rooms. So, in a cramped hallway it is difficult to place the necessary furniture, and just to be there. At the same time, the footage of a very spacious hallway is wasted. Of course, you can make an additional room here for visitors or relaxation, but it is unlikely that it will be often used for this purpose. And these “squares” could be more useful in the same living room.
Or, let's say, the kitchen. A lot of time is spent here in active mode, so planning errors are most noticeable. Even if the apartment itself is large, the kitchen may turn out to be disproportionate: too small or narrow, limited by walls, niches, protrusions, heating system, or unreasonably large to the detriment of living quarters. meters. Deficiencies cannot always be corrected, given the standards for electricity and water supply and sanitation. The location of the cooking area is also important. If it is far from sources of natural light, then constant artificial lighting will be required. The number and location of sockets and water connections also matters.
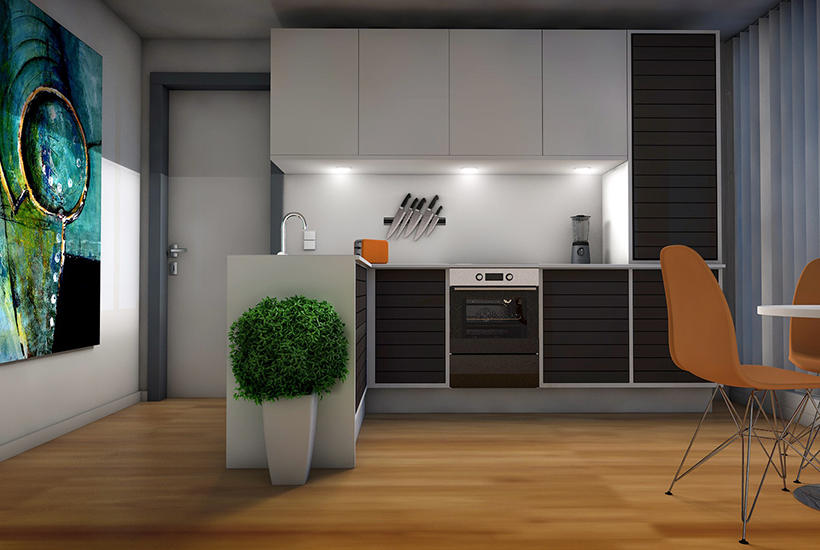
3. Inconvenient location of rooms
The next mistake is poorly thought out placement of premises. If the bedroom borders the wall separating the elevator shaft from the apartment, then noise from the movement of elevators and slamming doors is inevitable, and additional sound insulation is required. Behind the elevator wall there should be only rooms in which residents are not constantly present: bathrooms, storage rooms or dressing rooms.
Or the routes lie through the “dirty” zone – the entrance to the apartment, where they change shoes and leave outerwear. Regardless of neatness, there will always be a reduced level of cleanliness. Passage through this area to other rooms, especially those that are frequently visited such as the kitchen or bathroom, inevitably leads to the spread of street pollution.
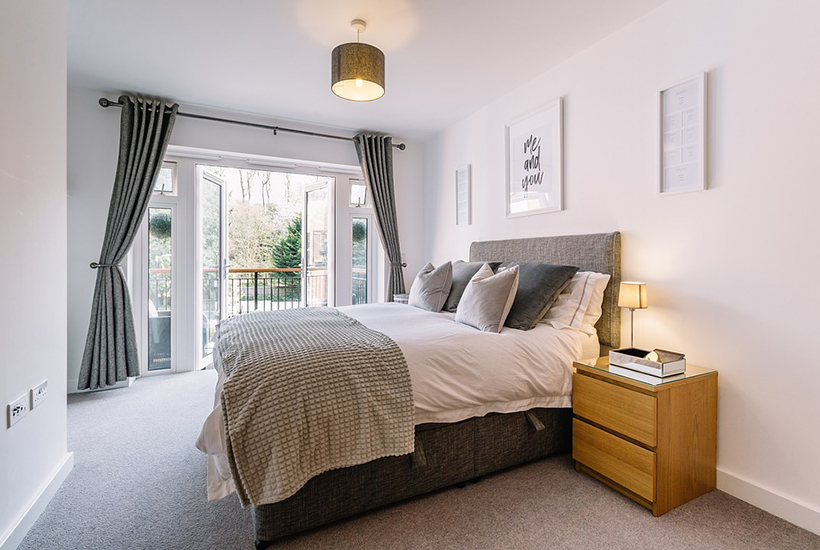
Another example is the entrance to the only bathroom only through the bedroom. “Such options occur if the developer includes two-room layouts with a master bedroom in the apartment,” explained Anna Shishkina. Even if there is only one person living in the apartment who is not inclined to receive visitors, sooner or later a situation will still arise when such a location of the bathroom will cause inconvenience. And if a couple or a family with children lives in the apartment, then the bedroom will completely lose privacy.
4. Complex geometry of the premises and many designs
Let’s move on to the non-standard shape of the premises. In rooms with a large number of protrusions, sharp corners or rounded shapes, it is more difficult to design the interior. In addition, you will have to spend more on finishing materials and furniture made according to an individual design. Moreover, the usable space of the apartment is reduced, because these areas cannot be optimally used.
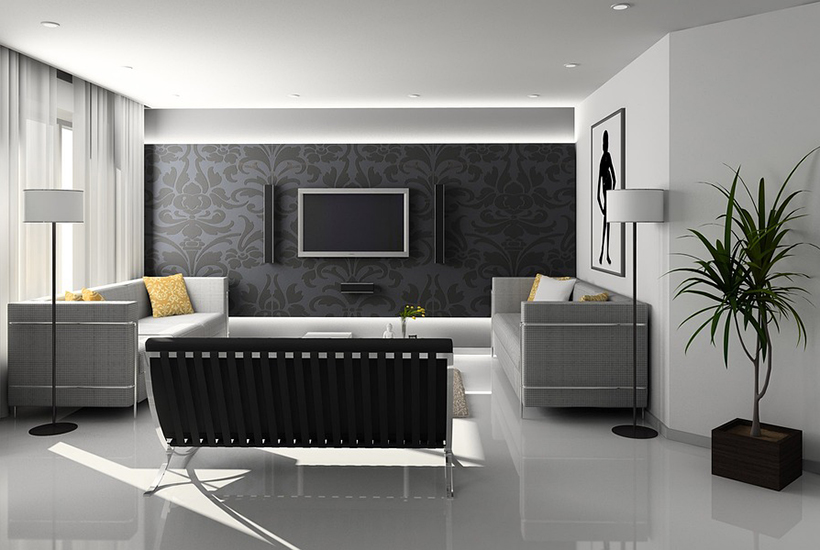
Extra load-bearing walls, columns and structures can also be “pleasant”. According to the law, they cannot be demolished, but they limit the possibilities of redevelopment and do not contribute to the optimization of space. Thus, a column in the middle of the room interferes with the free movement or placement of furniture, and one standing too close to the wall forms a “dead” zone around itself.
5. Doors and windows are not on the “correct” side
The fifth mistake is related to doors and windows. An entrance door that opens inwards “eats up” the usable space of the apartment, limiting the use of the hallway and increasing the “dirty” area. It’s even worse when the doors in the apartment interfere with each other and can even block neighboring ones.
All windows can face north or south. In the first case, there will be a lack of lighting, in the second – an excess, and this directly affects well-being and health. A south-facing apartment, especially on the upper floors, will be very hot in the summer. “Most people prefer that the change of time be visible in the apartment,” noted Anna Shishkina. – Therefore, it is important to understand which side the windows face. This way you can determine what time the sun comes here and whether it comes at all.” The number and size of windows and the absence of interference in front of them are also of great importance.
Elite.ru has There is a channel on Telegram.
Subscribe!





