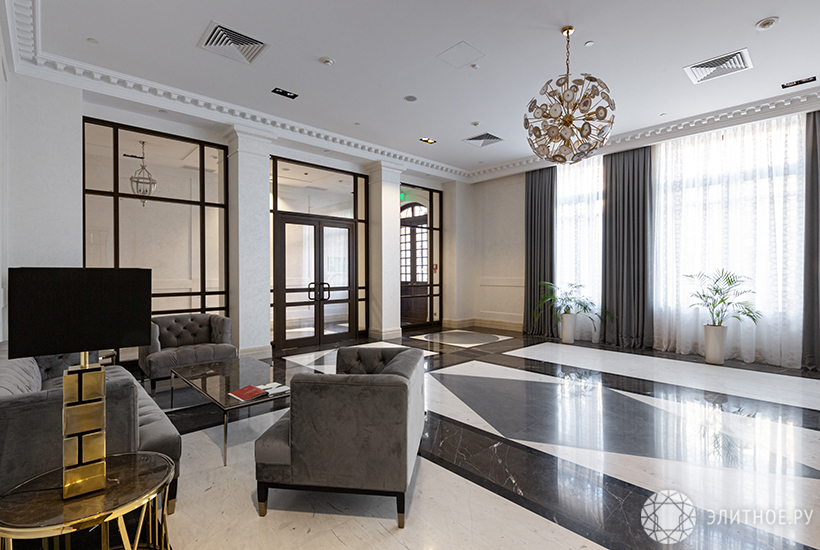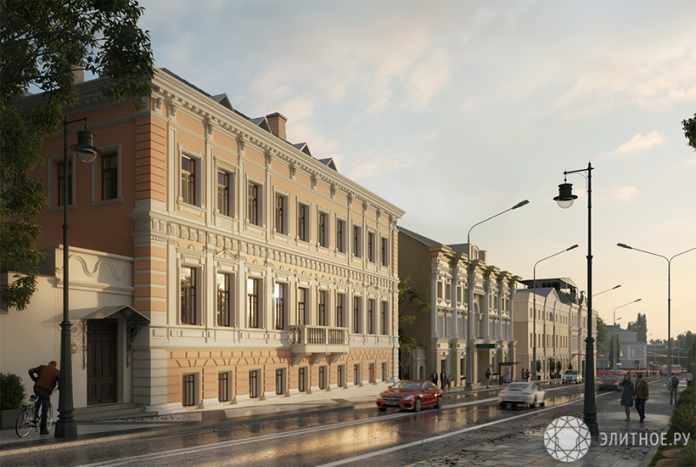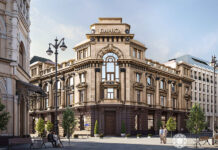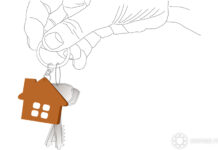Projects with a minimum number of apartments and maximum privacy, located in the center of the capital
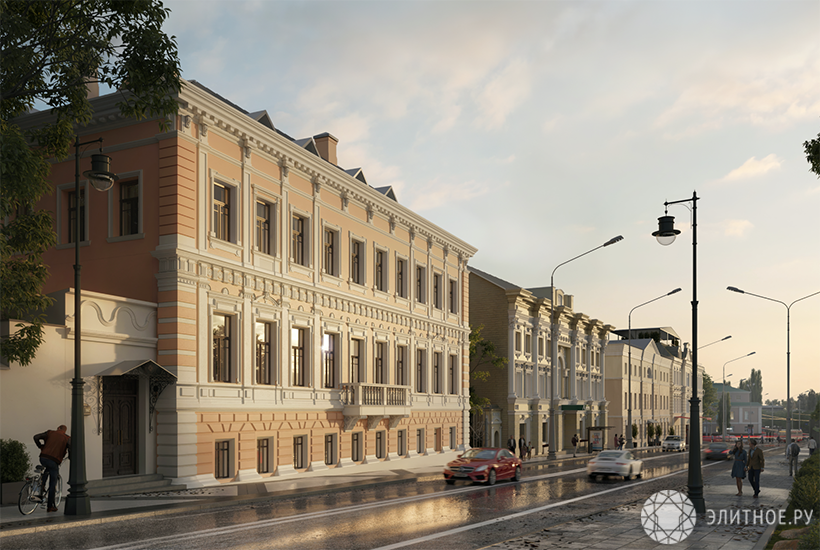
The elite housing market in Moscow began to emerge from club projects, houses for the elite with a small number of apartments: no more than 40. They underwent a real selection of residents according to a similar social status and life philosophy. The infrastructure operated only for residents. Such houses were located exclusively in the center. Then the projects began to be enlarged and shifted beyond the borders of the Central Administrative District. And today complexes with 200-300 apartments, or even more, can be called club houses. Based on data from Nikoliers, the Elitnoye.ru portal has selected the most intimate projects in the capital's primary elite-class housing market. Real club houses in their original meaning, when all residents belong to the same circle and know all the neighbors. Of course, without “castings” that naturally became a thing of the past, but still with the same privacy, self-sufficiency and no compromises regarding the location.
“Prechistenka, 8” – eight apartments
The most “club” house was the project “Prechistenka, 8”, located on the first line of the street of the same name near the Cathedral of Christ the Savior. The neoclassical building was designed by the architect Konstantin Busse. In the structure of the building, the ancient foundation of the stone chambers of the turn of the 17th-18th centuries has been preserved. Architectural features of the period of classicism of the 18th – early 19th centuries were layered on it. First, the house belonged to the Volkonsky princes, and then to the Istomin merchant family. The house is an identified object of cultural heritage. The restoration is being carried out by developer Insolver, designed by Kleinewelt Architekten.
The two-storey house with an attic is designed for eight apartments, including two-level apartments with attics, a balcony, panoramic windows and a garden. Areas vary from 48 to 282 sq. meters. Apartments are rented furnished. Interiors combine restored historic details with Scandinavian-style furnishings and décor. Half of the apartments have already been sold, in the remaining four the average price per sq. meters is 2 million rubles. There will be a concierge service, couriers and cleaning. Prechistenka 8 will be commissioned at the end of next year.
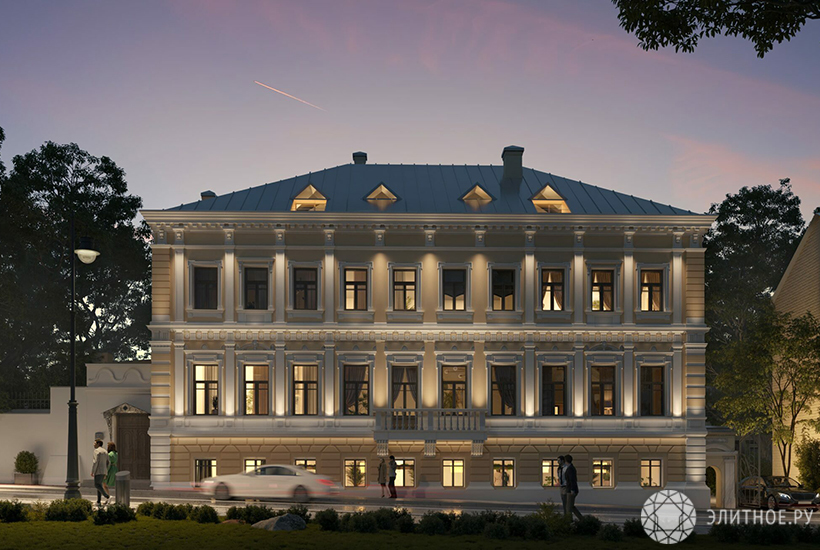
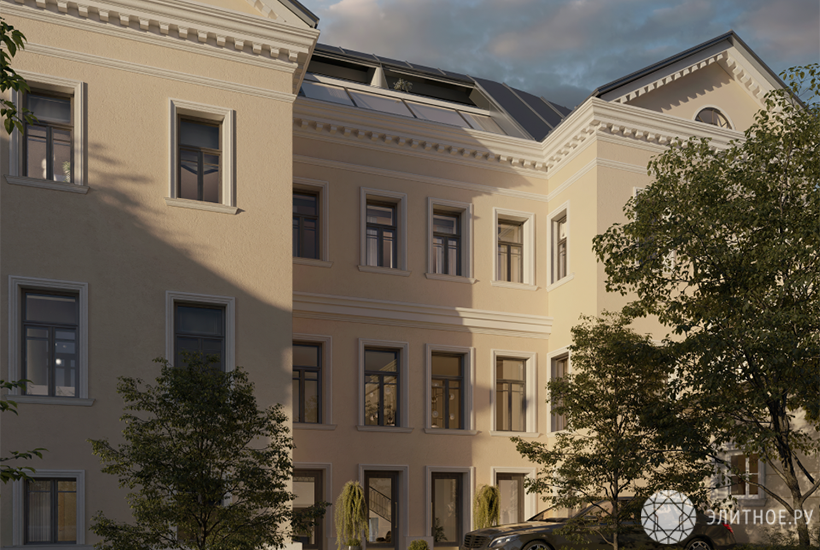

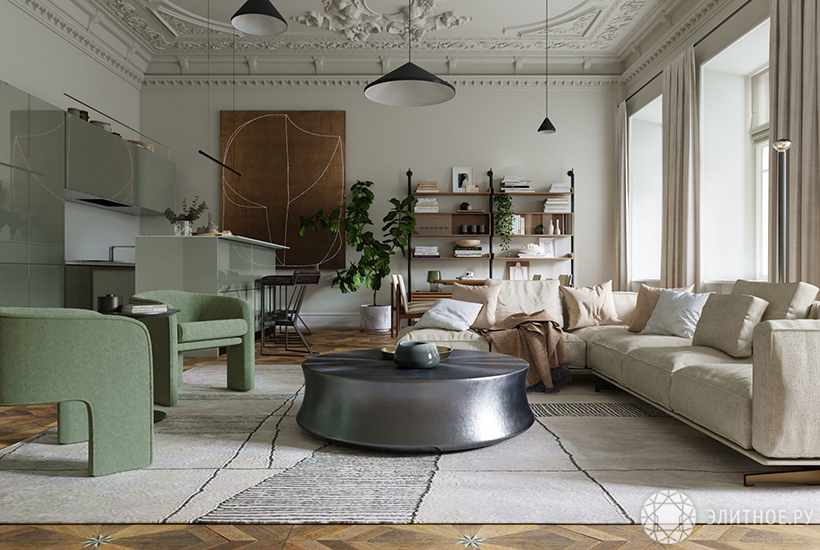
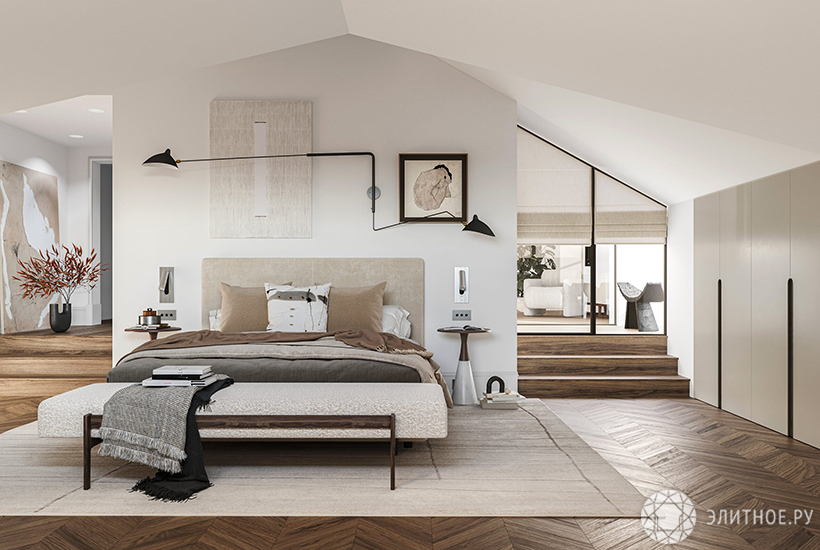
Moss Apartments – 13 apartments
Next comes the Moss Apartments, a reconstructed 19th century Tsyplakov tenement house located in Krivokolenny Lane near Chisty Pond. This is a project from the founders of the Coffeemania chain of coffee houses. It was designed by Adwill Architects and developed by Adwill Management.
The building is five-storey, its third-fifth levels are occupied by apartments. In total there are 13 of them with an area from 40 to 165 square meters. meters, including four penthouses with terraces on the upper floors. The apartments are sold with eco-minimalism decoration. For sale, as in “Prechistenka, 8”, there are four apartments left. They cost half as much – an average of 1.1 million rubles per sq. m. meter. Service provided. In the lower part of the house there is a boutique hotel, a restaurant “Coffeemania” and a fitness room. There is also a lounge area with a fireplace and a meeting room. The managing company is Moss Hospitality. The club house was commissioned in 2017.
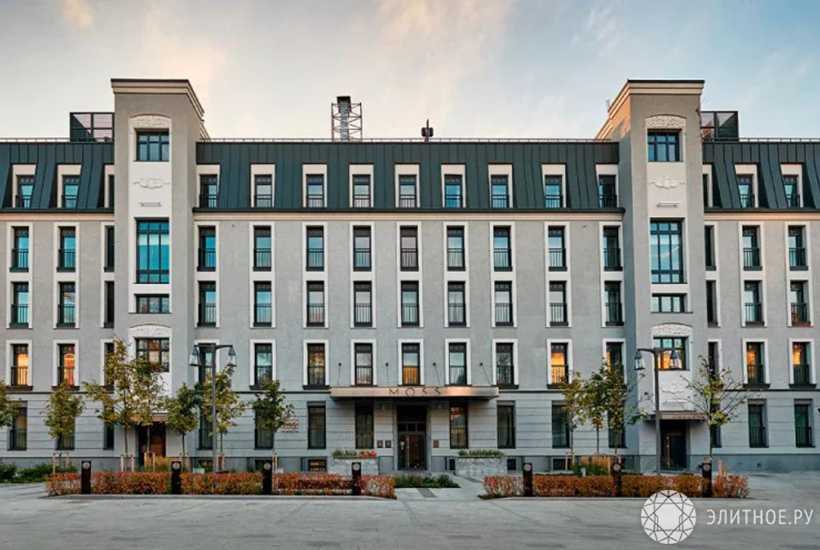

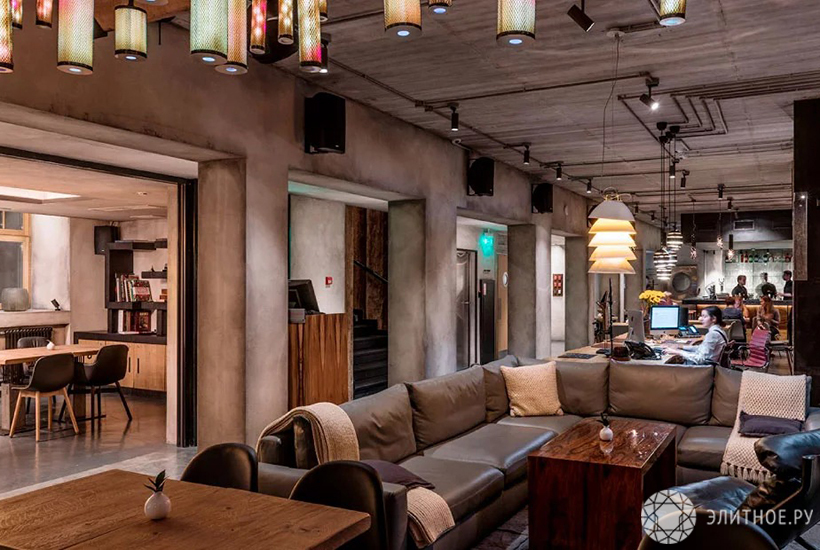
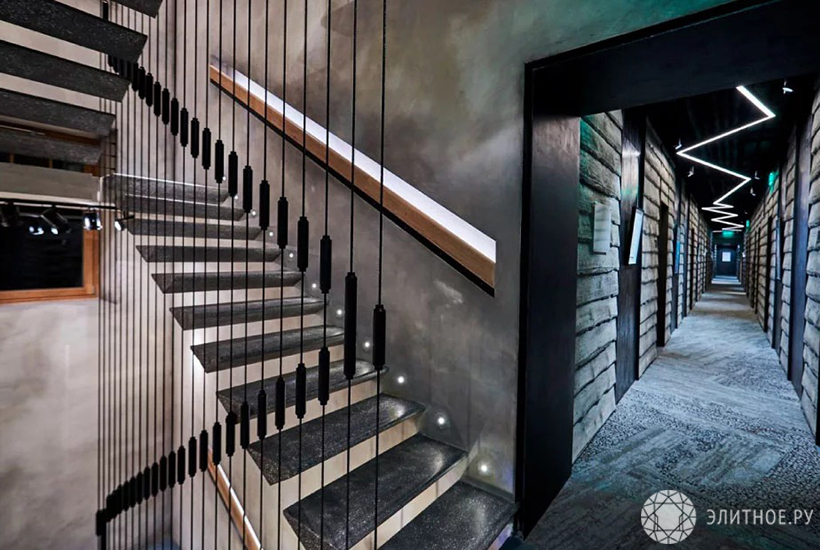

“Club House in Gazetny” – 17 apartments
The next project in terms of the number of apartments is the “Club House in Gazetny”, which is being implemented in the lane of the same name near the Kremlin. The house in the classical style is being built by the Active Center company.
The five-story building includes 17 apartments, including two terraced penthouses and a townhouse. Areas vary from 68 to 620 sq. meters (including a terrace of 314 sq. meters). The prices here are among the highest in the elite segment. There are eight apartments for sale, which cost an average of 3 million rubles per sq. meter. The commissioning of the Club House in Gazetny is scheduled for the second quarter of 2022.
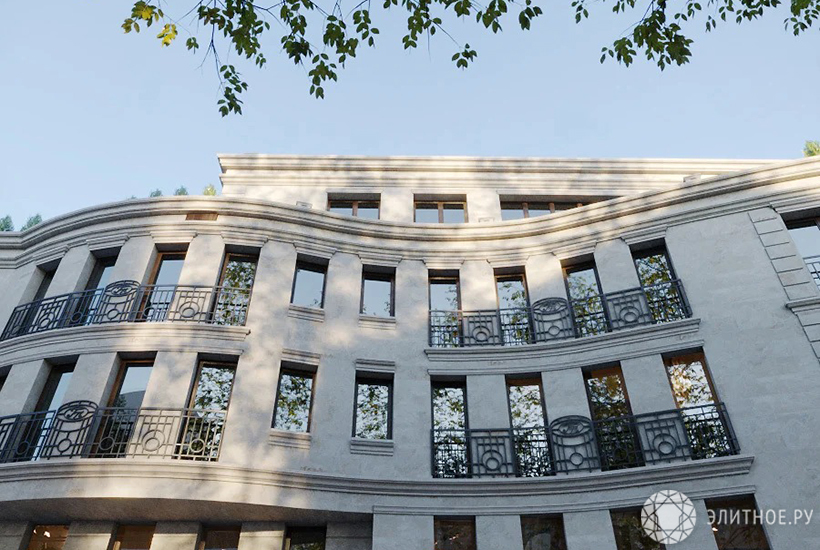

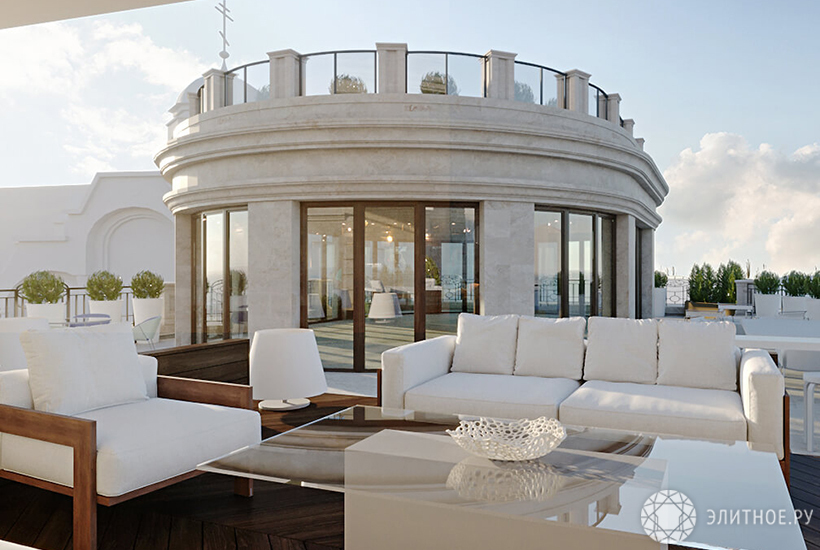
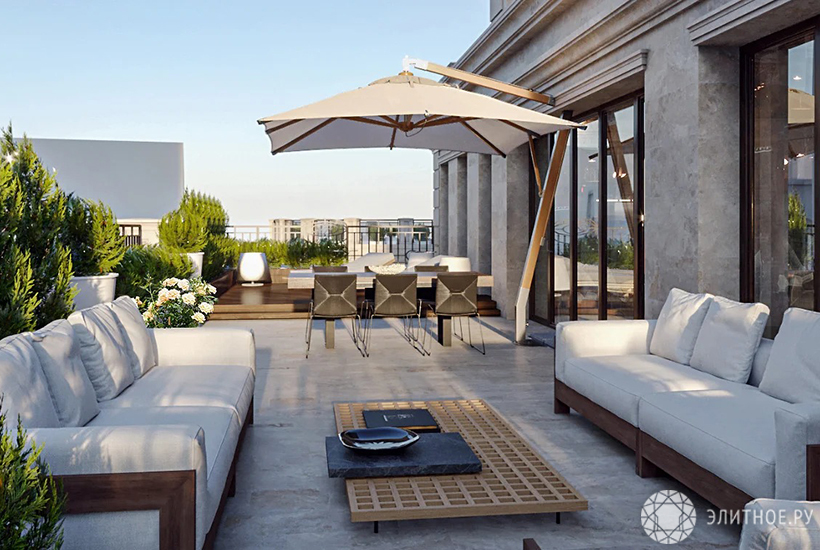
“House with Atlantes” – 19 apartments
The “House with the Atlanteans” is also located in the historical center, but a little further from the Kremlin: about a kilometer away, on Solyanka Street. This is another project for the reconstruction of a cultural heritage site, a former apartment building with a tea shop of the Dmitry and Alexei Rastorguev Trading House. The house was built in 1882 by architect Vasily Karneev. The facade is decorated with figures of Atlanteans supporting a balcony above the main entrance. Therefore, the mansion was also known as the “House with the Atlanteans”, hence the name of the new project. The reconstruction is carried out by the VMS Development company. The project was carried out by the Tsimailo Lyashenko and Partners bureau together with the Faros and Geoinzhproekt workshops.
The four-storey building has 19 apartments. Among them there are four townhouses with a patio, two penthouses with access to the roof and a villa with a balcony and a separate entrance. Areas – from 75 to 313 sq. meters. All housing is rented out with classic or minimalist finishes, ready-made kitchens and bathrooms. Three apartments remained in sale at an average price of 1.6 million rubles per sq. m. meter. The first floors will be occupied by commercial premises. A “yard without cars” is planned on the territory with landscape design, a playground and a covered gazebo. Residents will have access to a concierge service and an application for ordering services. In August 2022, the restoration of the facades was completed, the commissioning of the house is scheduled for early 2023.
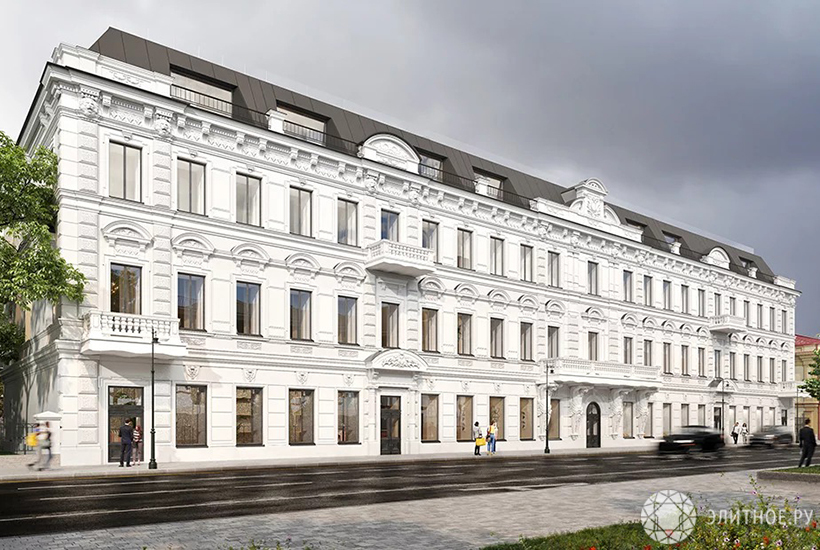

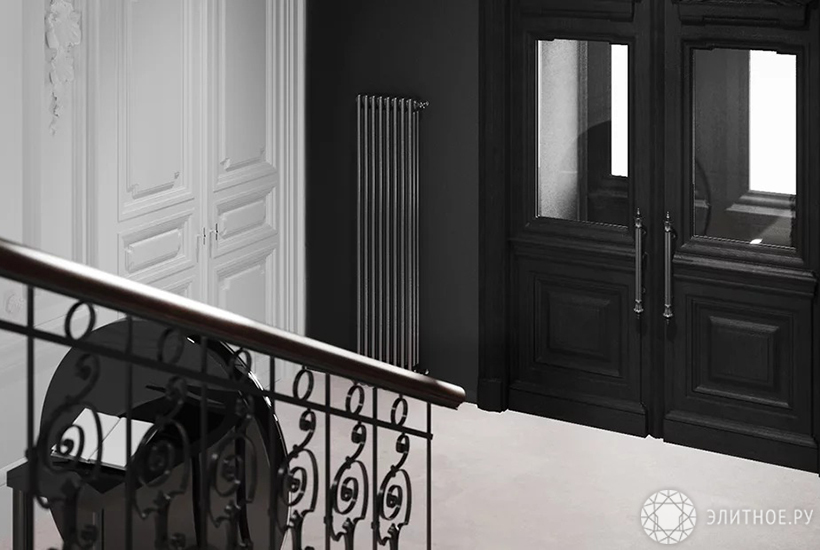
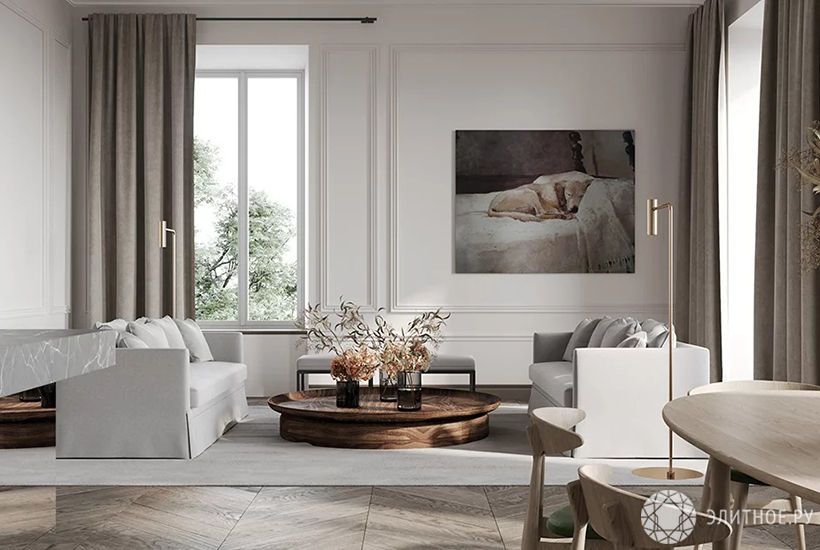
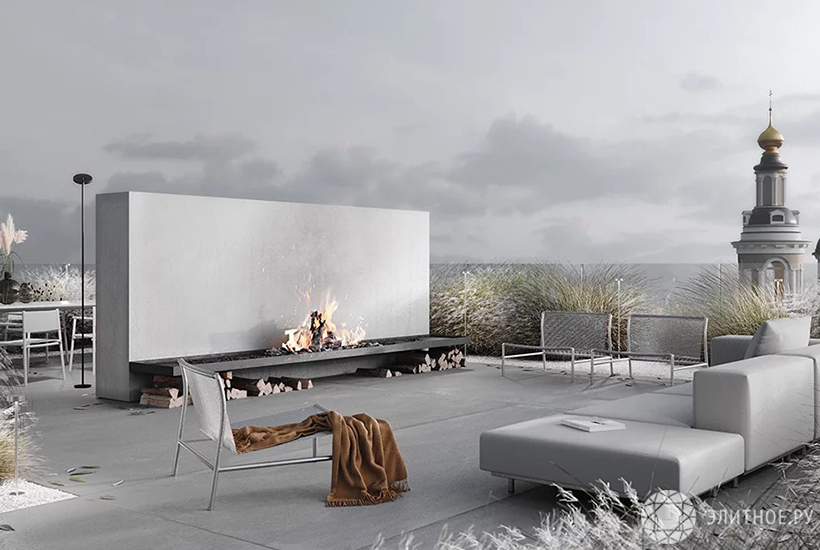
Mon Cher – 30 apartments
The club house on Bolshaya Yakimanka Street closes the top 5 of the most chamber projects of Mon Cher near the Tretyakov Gallery. The building was built by Capital Group. The architectural design and interiors of the public areas were designed by Jacques Grange, a decorator from France.
This is a five-story building with an atrium space with a glass roof and panoramic elevators. The house has 30 one- and two-level apartments with a footage from 123 to 266 “squares”. There are three apartments for sale. sq. meter costs an average of 647.8 thousand rubles. There is also a beauty salon, boutiques and a French restaurant. There is room-service, concierge service and security service. Mon Cher built in 2016.
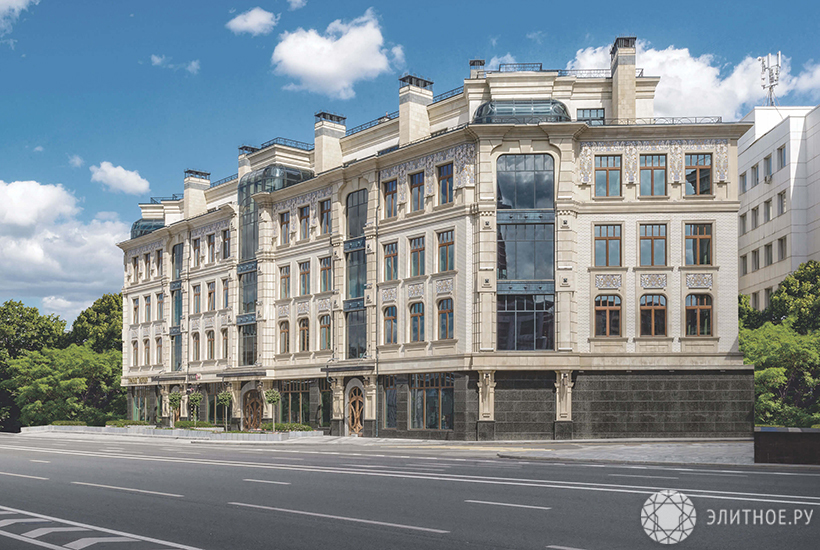

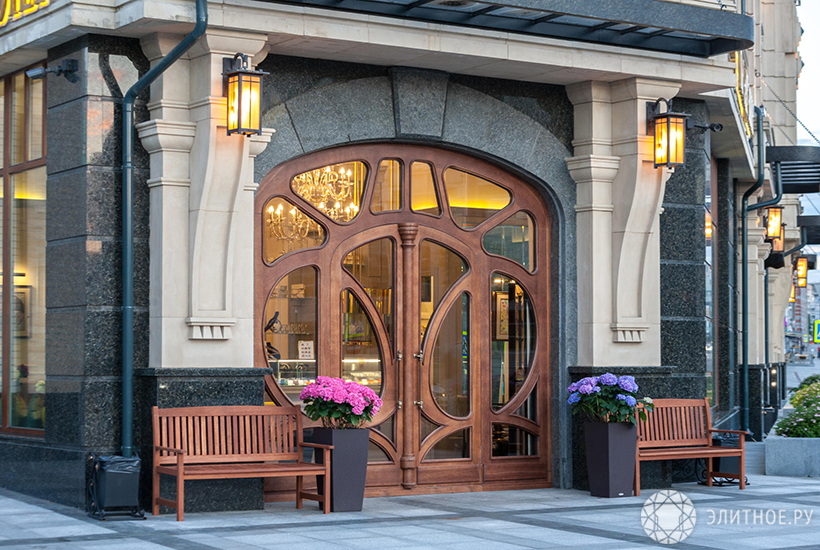

/>
