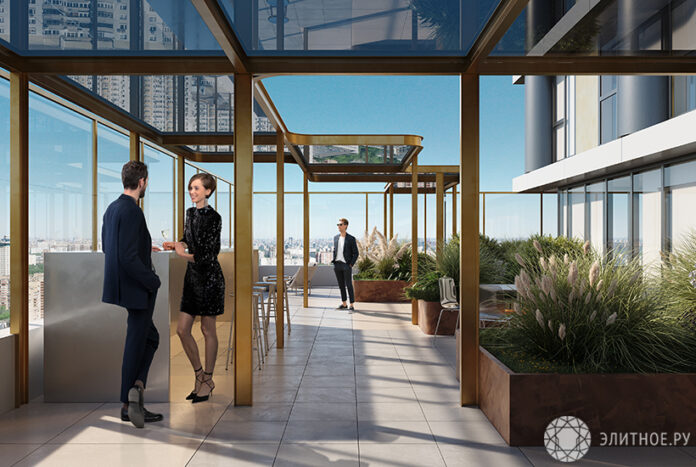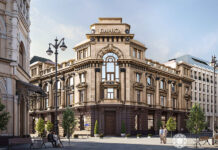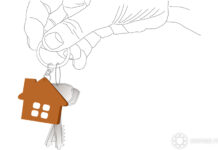The Osnova development group is building a complex with a Sky Area in the southwest of the capital
< img src="/wp-content/uploads/2024/04/c377922a9063ed3045b8e945719d6471.jpg" />
Placing recreational areas on the roofs and public terraces of residential complexes has long been a serious trend in global development. There is no separate term for the phenomenon yet, but developers usually call these spaces “sky”: sky park, sky zone or sky bridge.
For example, this is the name of the bridge connecting the Manhattan towers of the American Copper Buildings on height 91 meters. And in the Raffles City skyscraper complex, which was built in the Chinese city of Chongqing, there is a 300-meter gallery with a swimming pool and an observation deck, located at an altitude of 241 meters.
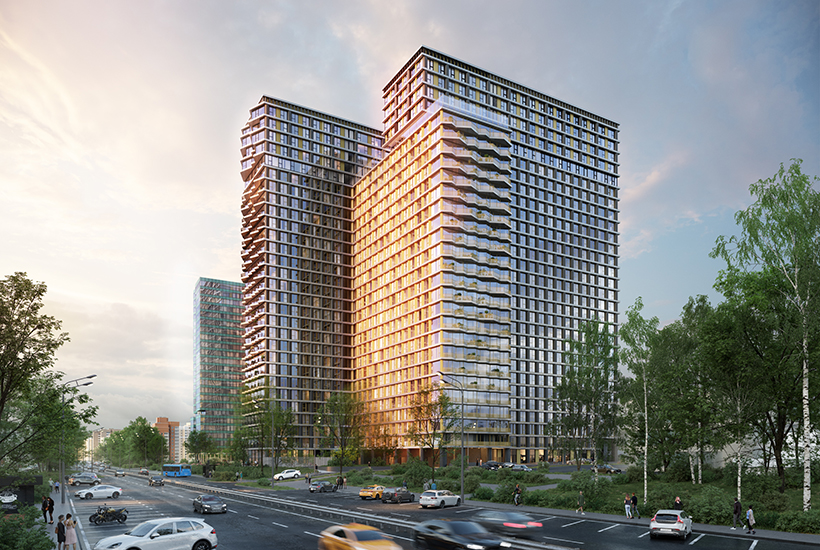
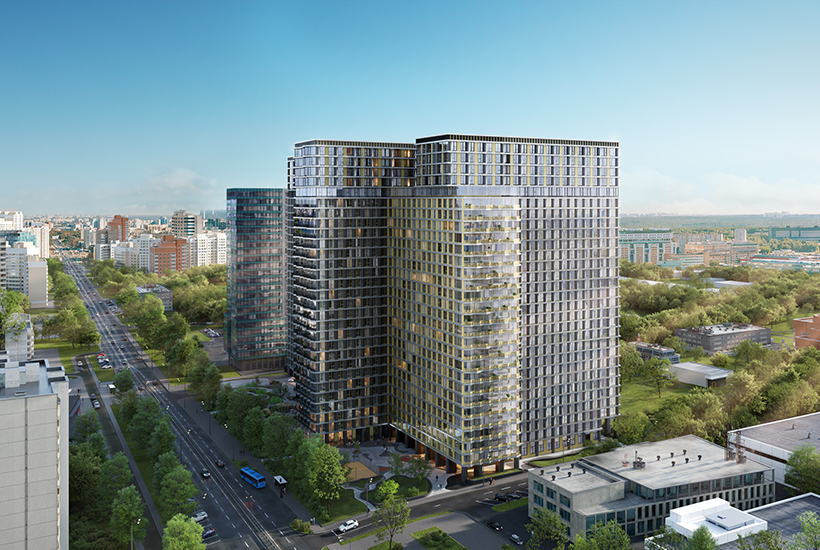
Houses are also being built in Moscow today, the residents of which, during an evening walk, can admire the surroundings of the city from a bird's eye view . One of these complexes is Nametkin Tower, which the Osnova development group is building in the Cheryomushki area between the Vorontsovsky and Bitsevsky forest parks. More information about this project can be found on the developer’s website>>
The complex consists of four sections with a height of 24 to 29 floors. On the 25th floor of the building, a private recreation area for residents was designed, which the developer called the Sky Area. From here you will have panoramic views of the cityscape of Cheryomushkov, Vorobyovy Gory and Bitsevsky Forest Park.
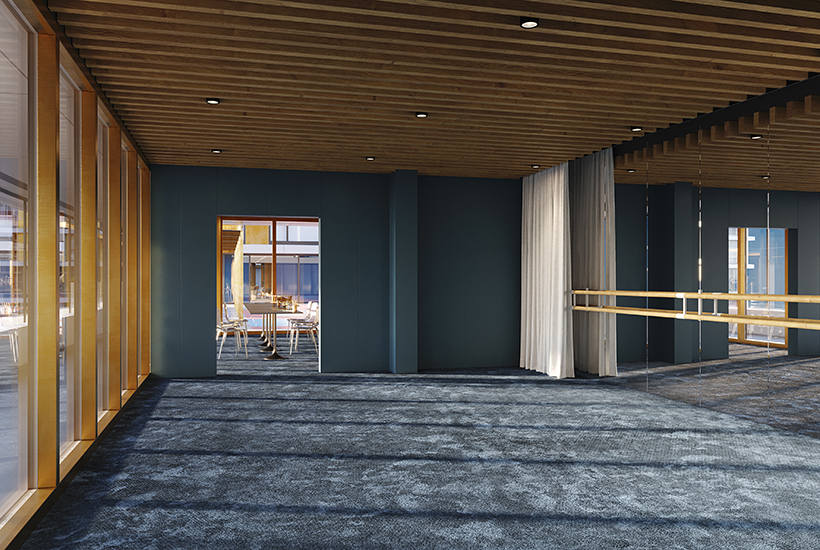
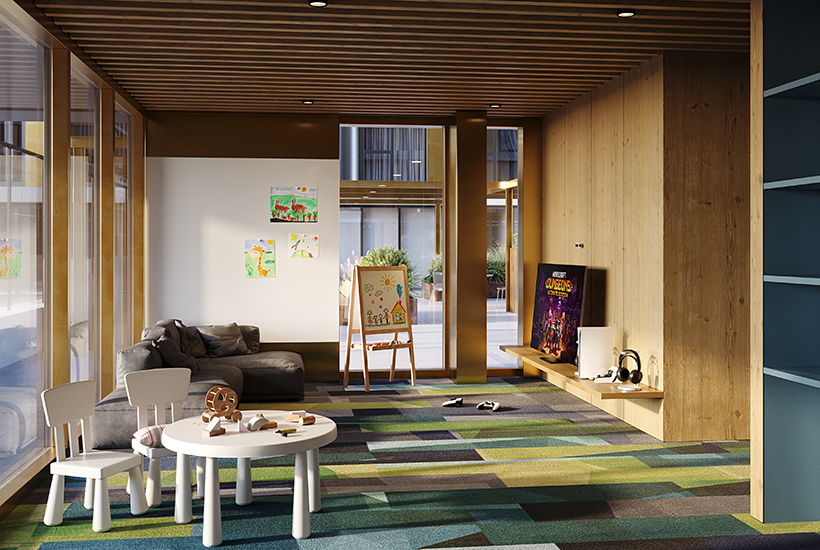

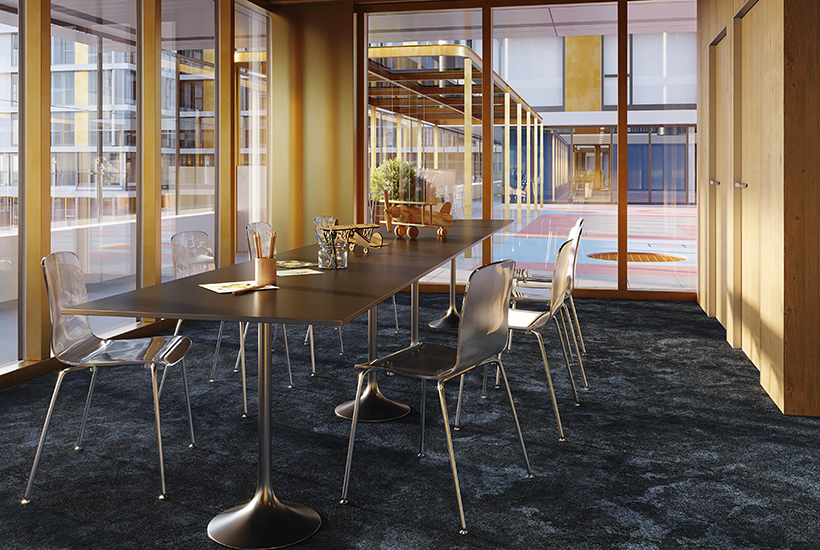
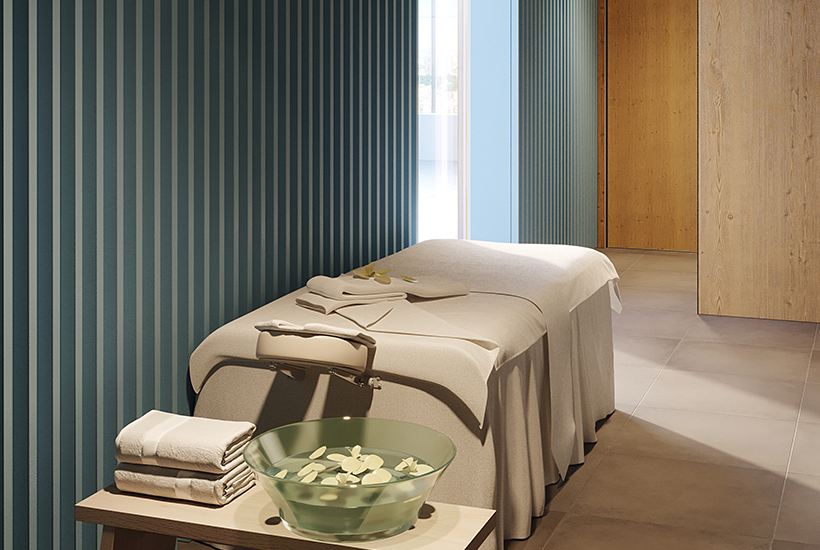
General The Sky Area will be 2.5 thousand square meters. meters. The space will include open terraces and indoor spaces with a varied range of functionality. In the covered part there will be a public living room with a Sky Bar, a co-working space, and a gym with an area of 134 sq. meters, a playroom for children, an area with billiards and tennis tables, a multifunctional space where parties and other events can be held, as well as rooms where residents can invite visiting manicurists, massages and other specialists. More information can be obtained on the developer’s website>>
Sports and play areas, as well as recreational areas with benches and flower beds, are planned on the open terraces. Some of the open terraces, in particular those with exercise equipment and furniture, will be covered with rain awnings.
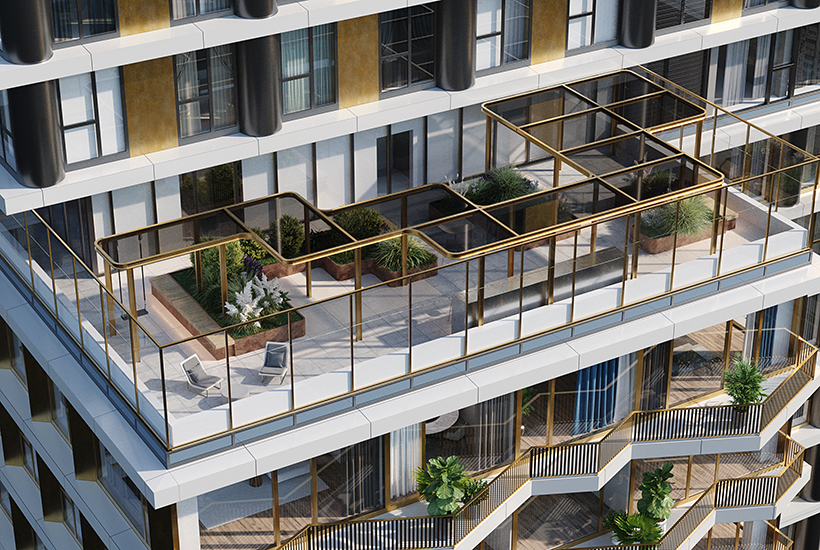
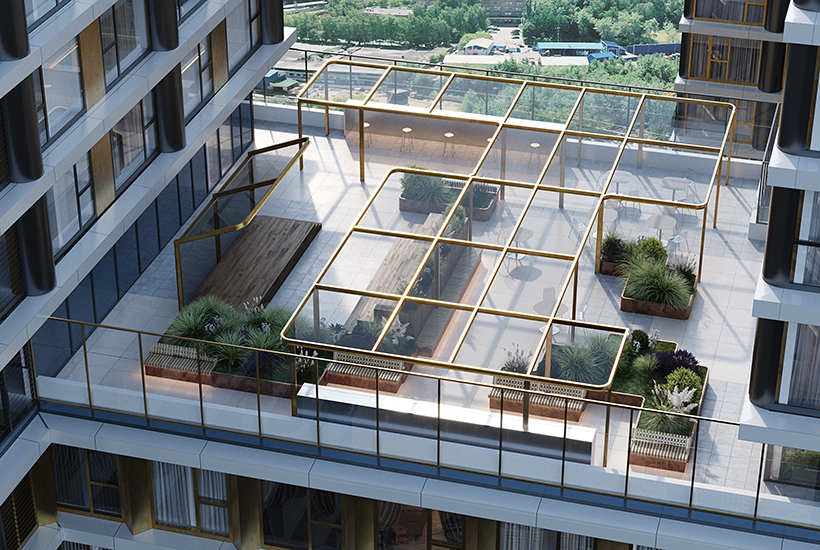
< p style="text-align: center;">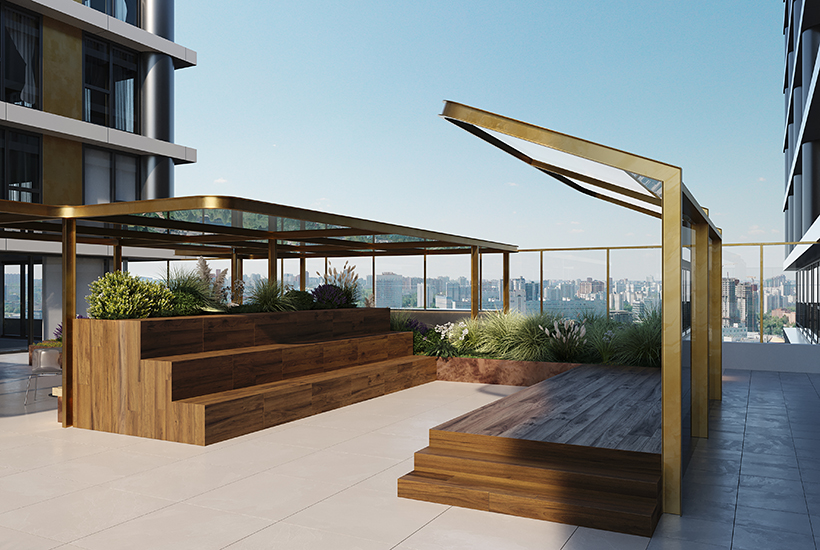

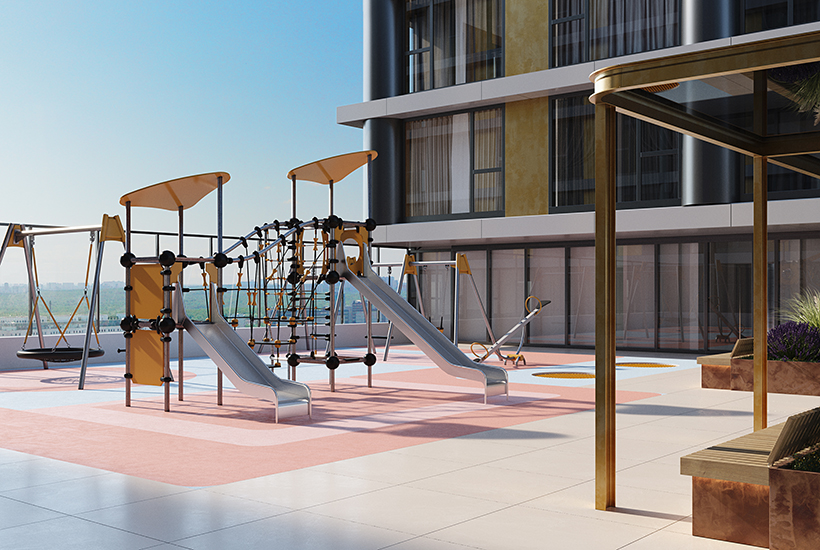
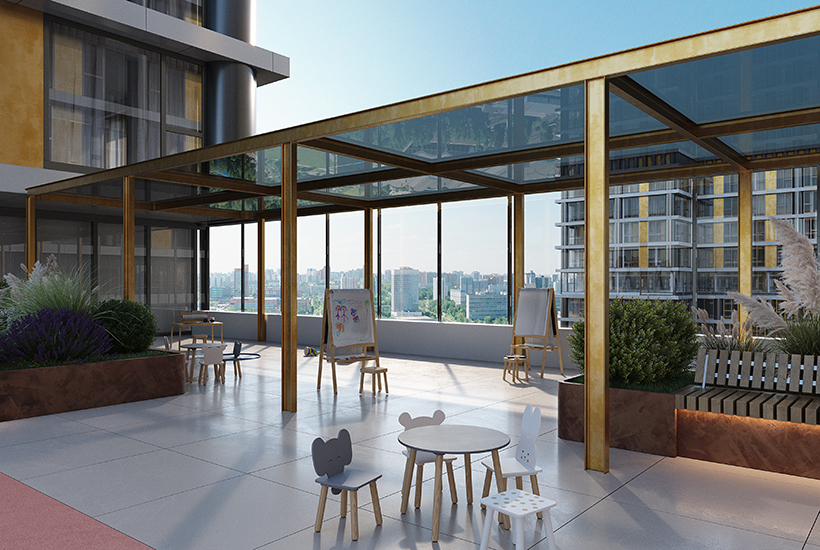
But the main areas for games and sports will be located in the courtyard of the house. The total territory of the complex is 2 hectares, and its large adjacent part is divided into two zones: public and private, exclusively for residents.
Public zonewill stretch along Nametkina Street, where the main entrance to the complex is located, as well as entrances to the restaurant and shops in the building. The private area is designed according to the “yard without cars” concept. Landscape design with elements of geoplasticity will be carried out here, which will allow for the implementation of various scenarios for spending time, and children's and sports grounds will be divided by interests and ages. In addition, paths for running and walking will be laid throughout the complex, and separate routes will be created for mothers with strollers.
The idea of the concept of the courtyard and high-rise public spaces, as well as the entire project, belongs to specialists from < strong>Netherlands bureau Mecanoo. It is worth noting that Nametkin Tower became the first and so far the only project of eminent Dutch in our country.
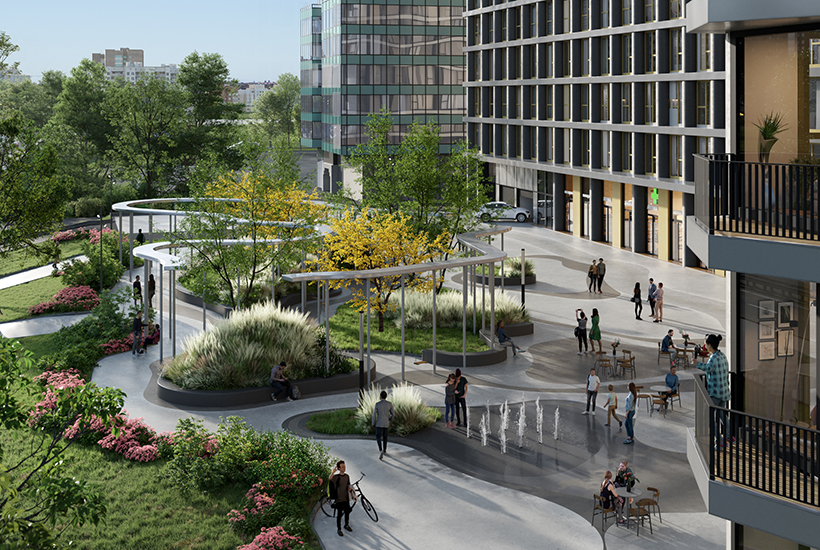
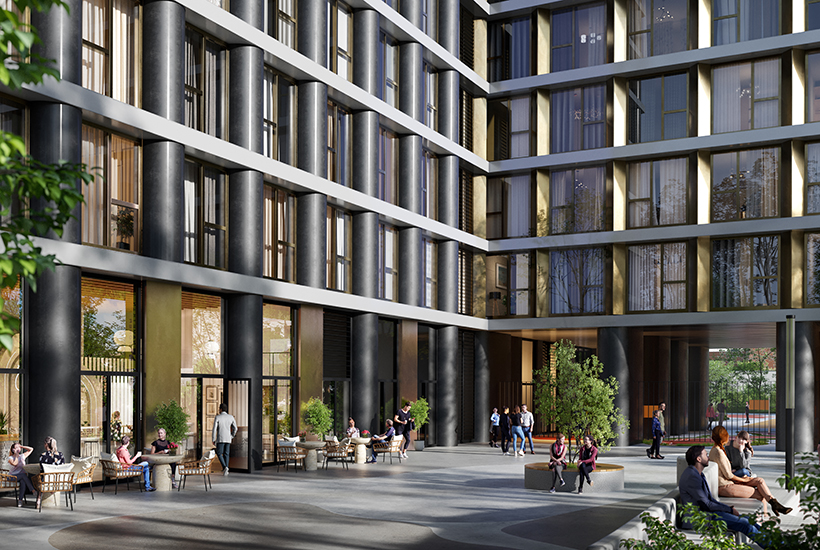

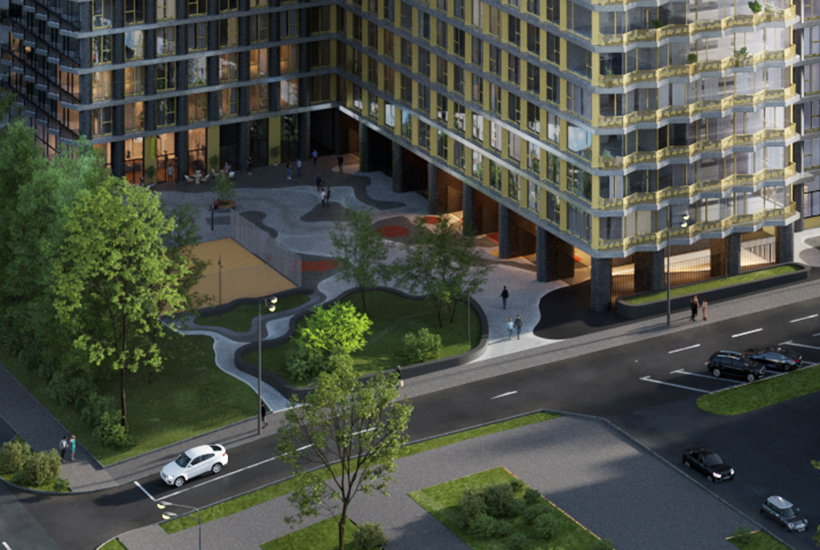
The architecture turned out to be unusual. The rectangular volumes of the house sections are turned at an angle to each other, forming an approximate U-shape around the yard. The facades are distinguished by an increased glazing surface, finishing with metal panels in champagne and dark graphite shades, and broken lines of terraces. You can view more photos on the developer’s website>>
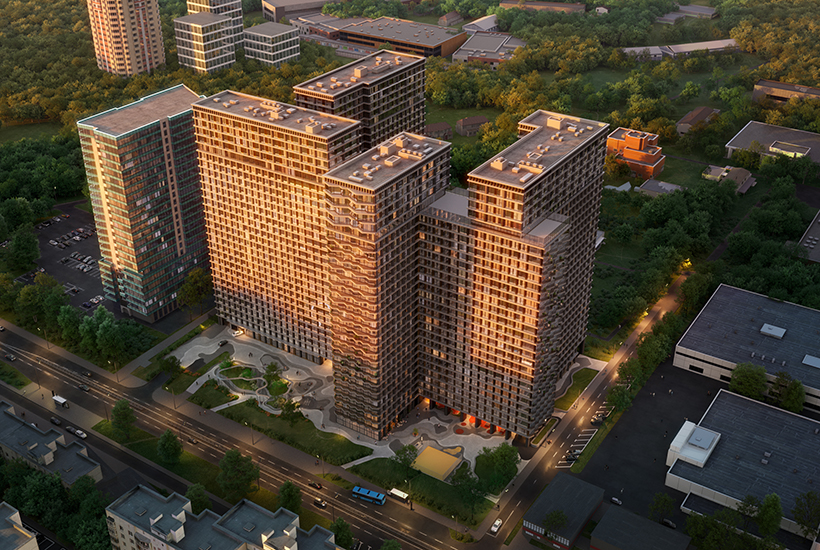
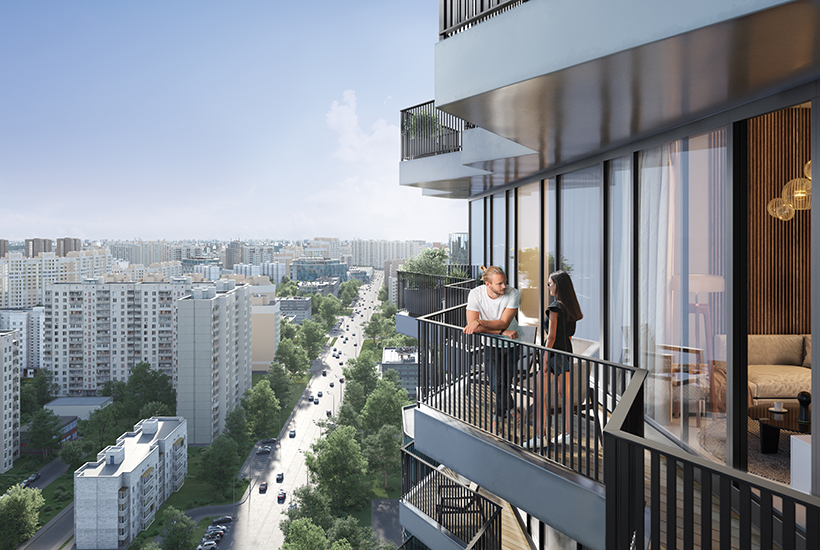
Each section will have its ownlarge lobby with an area of 200 to 320 square meters. meterswith high ceilings and panoramic glazing. This space will contain recreation areas with upholstered furniture, storage areas for strollers and bicycles, guest bathrooms, as well as a reception desk: the concierge service in the complex will work around the clock. In the underground part there will be a two-level parking lot for 670 cars and 237 storage rooms.
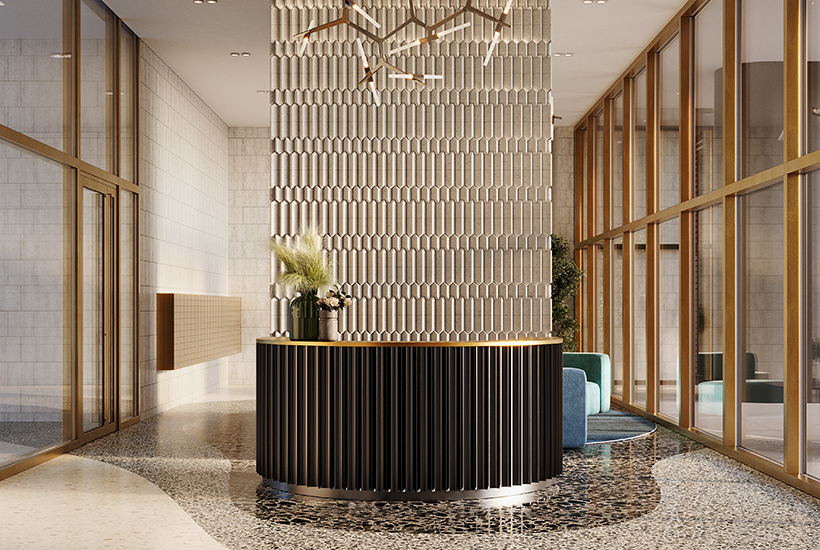
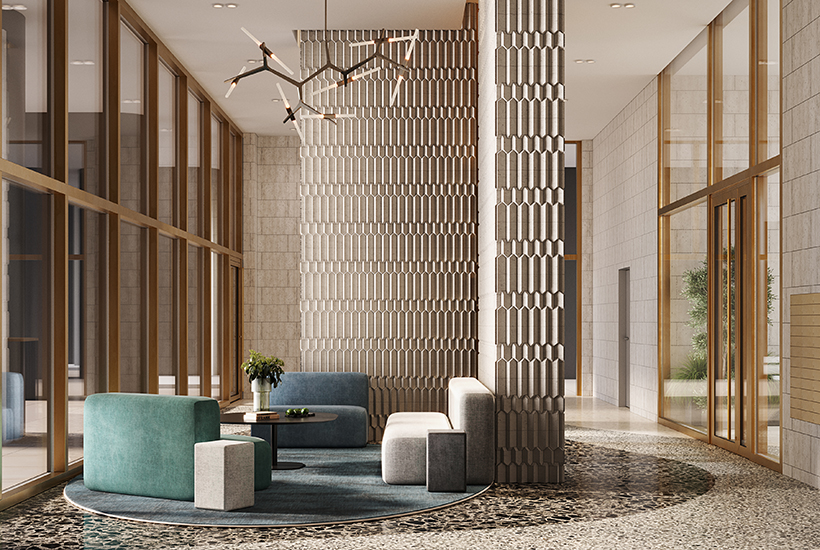

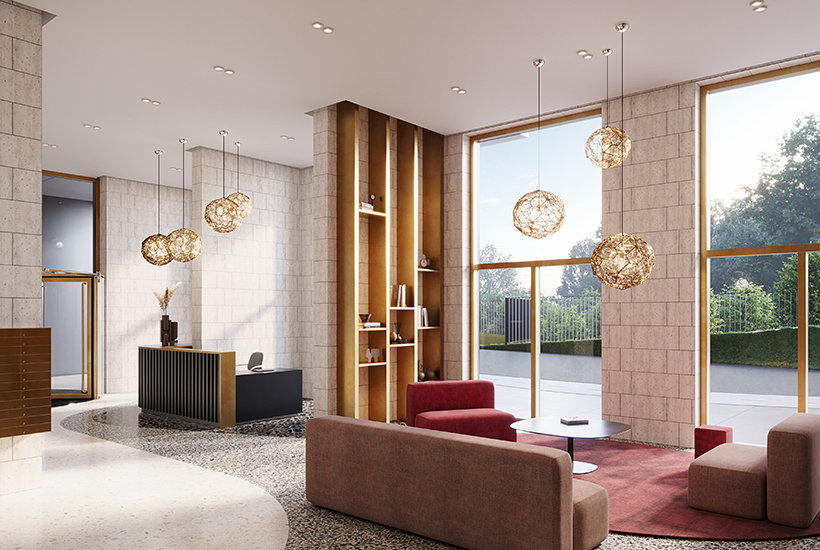
The choice of layouts in Nametkin Toweris very large: from small studios of 21.1 sq. meters to four-room lots with an area of 111 square meters. meters. All apartments have panoramic windows 2.7 meters high with a ceiling height of 3.1 meters. The apartments are sold unfinished, but renovation in White Box format is optionally available.
You can purchase apartments in Nametkin Tower in interest-free installments until the complex is put into operation, as well as with a mortgage with an interest rate of 0.11% for the first year. The Parental Capital program is available for family buyers. The first 20 families whose child is born after purchasing the apartments will receive up to 500 thousand rubles from the developer. You can find out the details of this and other promotions of the development company on the website of the Osnova Group>>

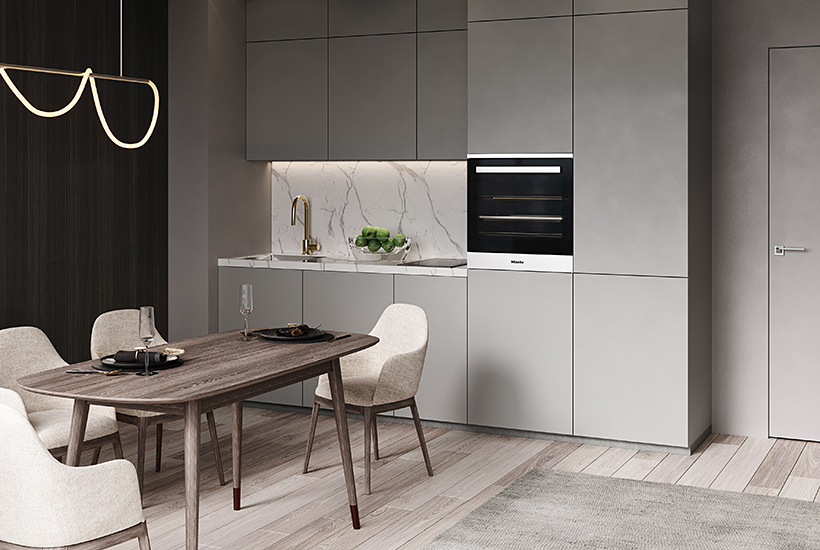
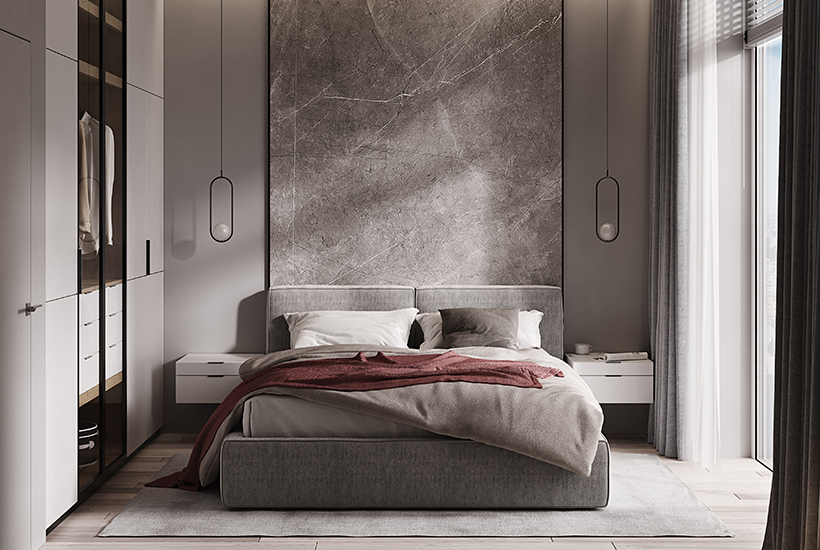
< img src="/wp-content/uploads/2024/04/47f0ecd646de08684b7457ccffb83bb9.jpg" />
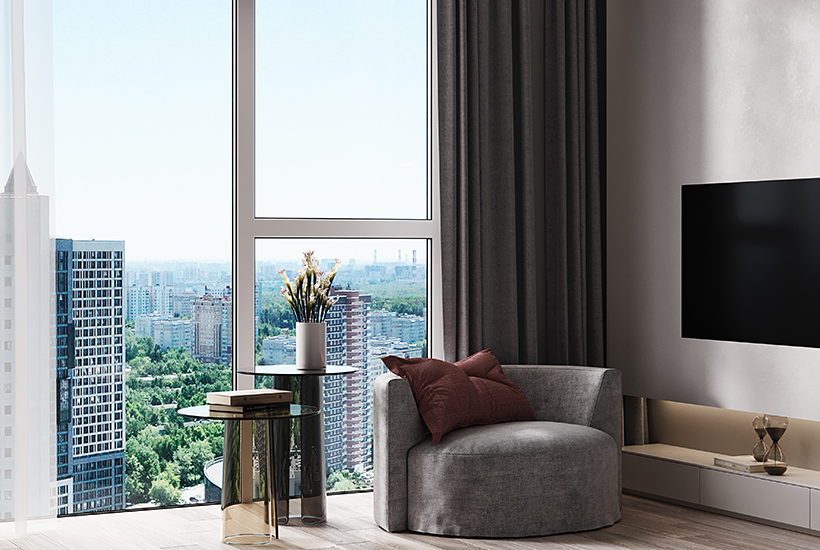
At “Elite.ru” There is a channel on Telegram.
Subscribe!





