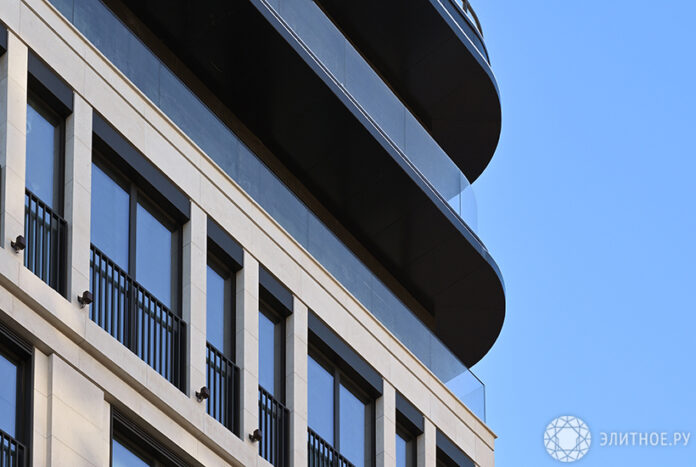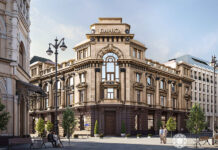Alexey Nepeyvoda told how buyers evaluate projects, what components are important and what is the difference between “elite” and “premium”
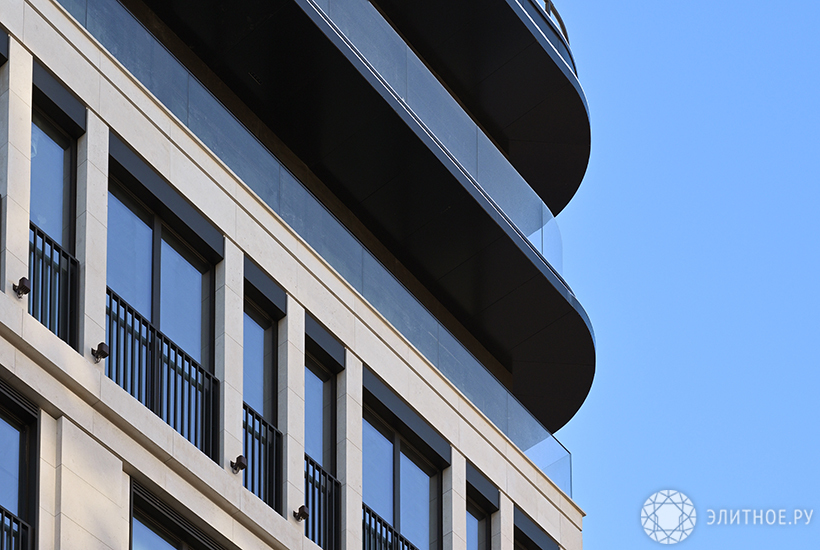
Choosing luxury real estate is a crucial moment that requires careful study of many nuances, starting from the location and ending with the range of services in the house. Buyers in the ultra-expensive category usually clearly know what they are willing to pay for, so the elite class has always been a special segment and provided its customers with the best living conditions in terms of comfort. At the same time, preferences are changing, more and more requirements are appearing for projects, which affects the content of apartments and the components of the internal and external infrastructure of houses.
Alexey Nepeyvoda, head of the marketing and sales department of the TURGENEV club house, spoke about how today's buyers evaluate luxury real estate projects, what components are their priority and how the elite class differs from the premium class.
– First of all, deluxe housing is distinguished by its location in the historical center of Moscow. This is important not so much from the point of view of view characteristics, but because of the proximity and walking distance of historical and cultural attractions and leisure facilities (theatres, museums, restaurants, parks, embankments and boulevards). At the same time, taking into account the main segment of buyers 45+ years old, in addition to the infrastructure inherent in the center of the capital, it is important to live separately in quiet, no-travel lanes, remote from major highways. Outside the Garden and Third Transport Rings, real estate will only be premium, and projects will be larger than club houses.
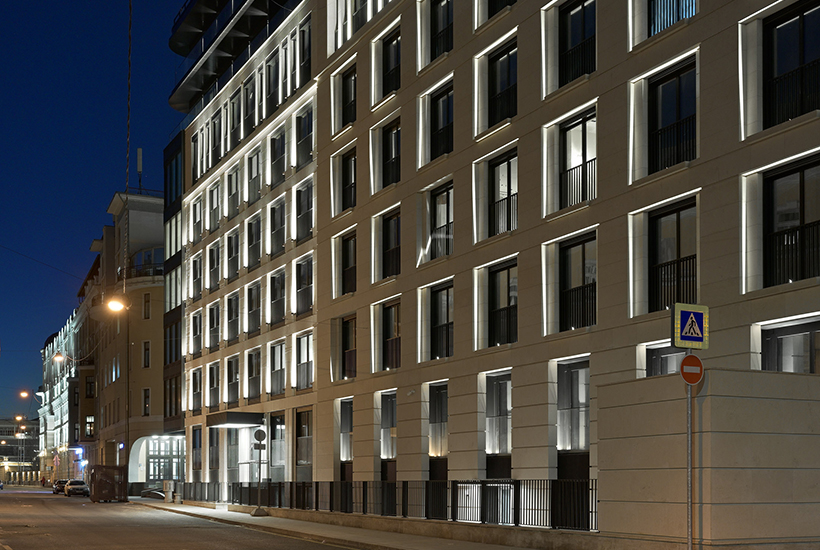
The next significant criterion is the intimacy of the object. Deluxe is always a one-off offer. The club format of residence involves spot development: up to 100-130 apartments in a building with a closed guarded area. At the same time, privacy and seclusion are maintained in each section of the property: usually there are four and sometimes two apartments on the site. Some metropolitan penthouses even have personal elevators. A moderately multi-apartment project provides more developed internal infrastructure, in contrast to a project with 30-40 apartments, where maintenance becomes more onerous and there is a risk of the infrastructure being transferred to the rental business for an external operator.
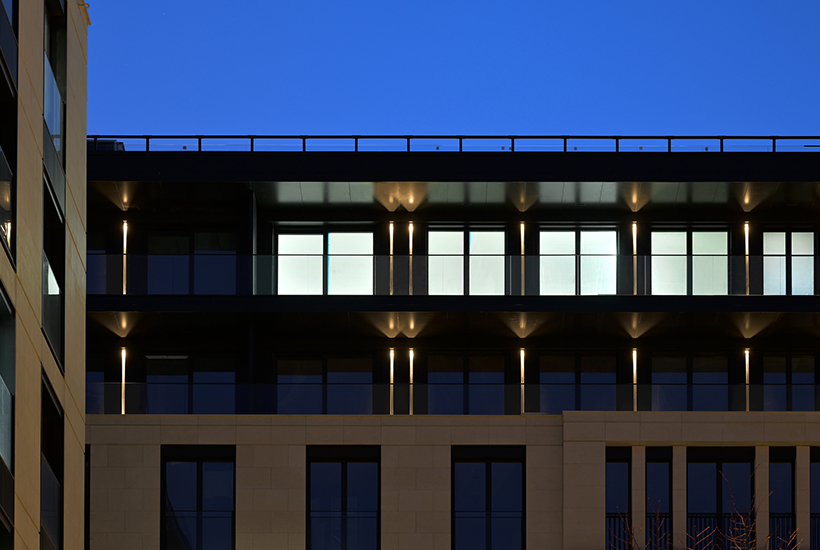
The extended internal infrastructure of the facility is available only to residents. It usually includes spacious, individually designed lobbies with high ceilings, which provide areas for waiting, relaxation and business meetings, as well as club spaces, libraries and infrastructure floors with areas for sports. The presence of wine and cigar rooms, SPA and Wellness areas is becoming typical for more expensive segments. Reception and concierge service areas are mandatory for premium-class projects and above, and the service staff at luxury properties also includes a bellman, who greets guests and helps with the delivery of suitcases, and a porter, who sits at the reception desk and takes orders from guests. The professionalism of the management company is very important, which not only provides support in terms of housing and communal services, but also has a high level of communication and provides services that are not typical for the premium class: cleaning, animal walking, services of a personal chef or driver.
The TURGENEV clubhouse with 24-hour concierge service and SPA, Wellness and fitness areas located on the infrastructure floor, a swimming pool, a restaurant, wine and cigar rooms, a meeting room and even its own cinema for 12 seats, also meets these standards. In addition, the project boasts an enclosed courtyard garden with fountains and flowers, accessible only to residents and their guests.
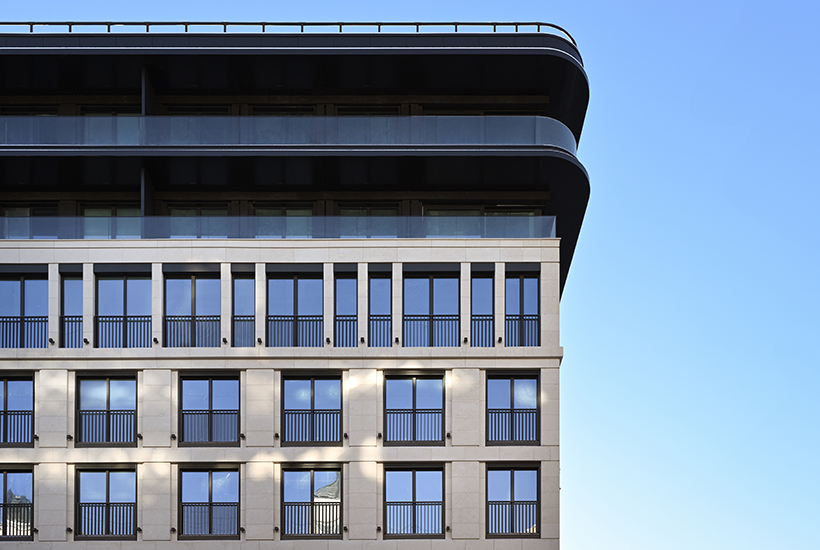
An important criterion in creating the special atmosphere of houses in the elite segment is the ergonomics of the space – it allows you to understand how adapted the apartment is for the everyday life and everyday life of the residents. The elite class is distinguished by the presence of increased storage space, such as wardrobe systems, built-in wardrobes in the bedroom, as well as storage rooms and technical rooms, including a laundry area. Moreover, the apartments can be designed with two entrances and additional rooms such as a technical kitchen, which is very convenient if there are nannies, cooks and housekeepers.
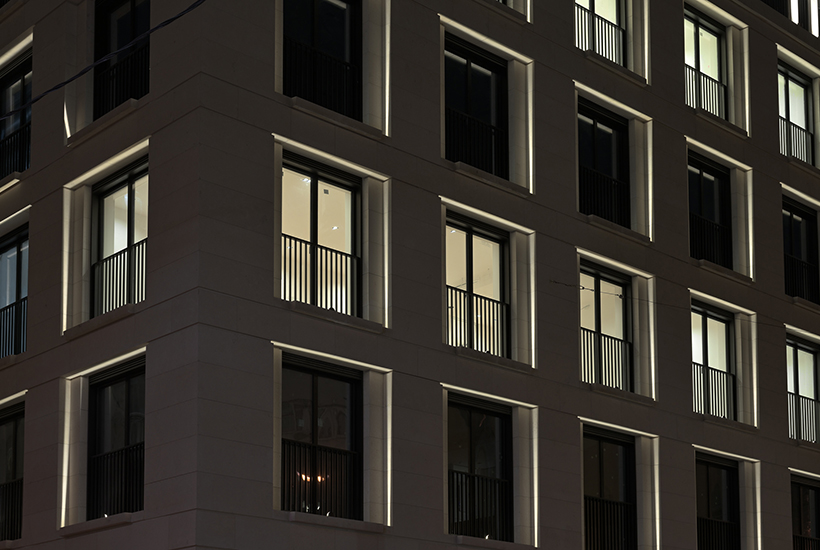
In projects, zoning into the common and private parts of the apartment is also important. Usually there is a separate kitchen, dining and living area with an area of 50-60 square meters. meters. This area allows you to place a luxurious table for 8-10 people. In premium apartments, for example, the dining group is more compact – for 4-6 people. Also, the space of the deluxe segment should include a soft sofa group with a point of attraction in the form of a large TV, projector or wood-burning fireplace, a kitchen unit and, as one of the signs of luxury, a kitchen island.
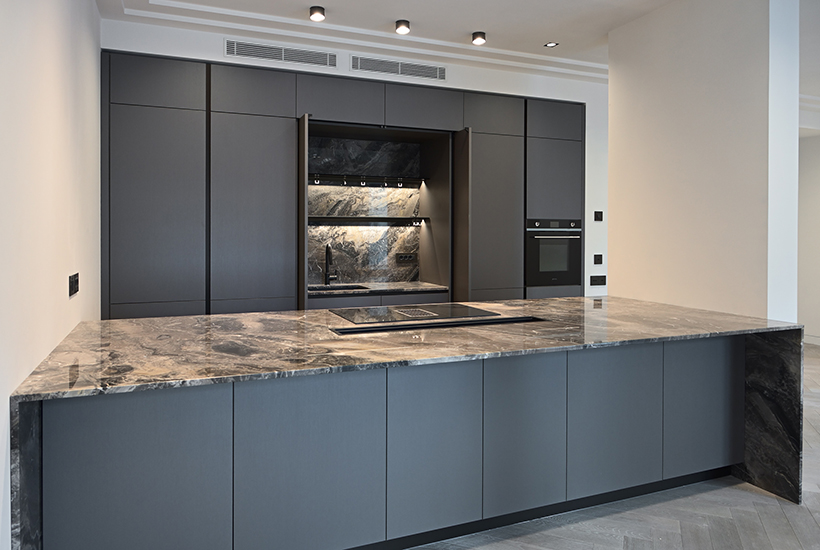
Countertops and kitchen islands are usually made of hard, less hydroscopic varieties of marble or granite; artificial acrylic stone is less commonly used. And for the manufacture of facades, premium durable materials such as ceramics, stainless steel, natural veneer and high-quality painting are used. Another important component of the kitchen area is to equip the unit not only with a sink and hob, but also with a built-in coffee machine, wine cooler, steamer and dish heating system. An elite-class kitchen also includes a side-by-side refrigerator – this is the optimal solution for large families. At the same time, buyers also pay attention to the availability of additional water treatment.
Bedrooms for all family members are located either in another part of the apartment or on another floor, which also maintains a sense of privacy. Among planning decisions, priority is given to suites. They include a bedroom, a dressing room and a bathroom – this is a complete island of peace and tranquility in the apartment, where residents can enjoy privacy, taking into account the different life scenarios of all family members.
< img src="/wp-content/uploads/2024/04/72c9e80dd97ae49337c07b6c4e14b7e2.png" />
Bathrooms in luxury apartments are also spaces of luxury and comfort. As a rule, bathrooms are designed according to the number of bedrooms and always include one guest room. If in a premium class a bathroom consists of three components: a bath or shower, a toilet and a sink, then in luxury real estate the room becomes more spacious and functional. It includes a bathtub, shower area, toilet, bidet and two sinks, personal for each family member, which allows two people to be in the room at once.
In addition, premium European sanitaryware is often used in bathrooms and special attention is paid to faucets: in addition to aesthetic design, they must be durable, for example, made of solid brass. In finishing, marble slabs are often used – these are large slabs of natural stone. They allow you to preserve a beautiful pattern of veins and color combinations. Due to the difficulties in stone preparation and installation of the material, the technology is more expensive, therefore it is not used in the premium class; most often, marble in this segment is cut into smaller elements, and the texture of the pattern then differs, or porcelain stoneware is used altogether.
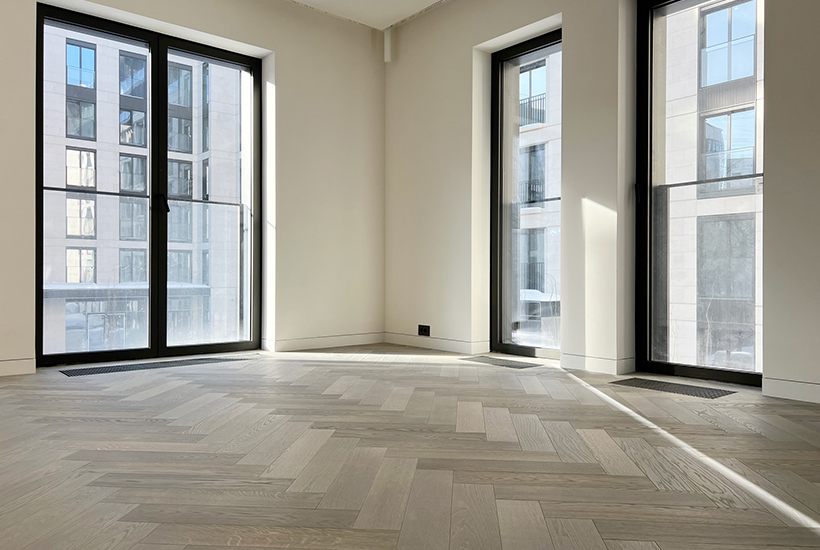



The growing demand for ready-to-move-in housing leads to the next criterion – the availability of finishes with a neutral interior design. This is the most comfortable option for residents with different taste preferences, which will ensure the absence of hassle in the case of independent finishing, and will also allow you to move into a “quiet house” without the noise of renovations from neighboring apartments, dust in the halls, elevators and strangers on the territory (loaders, workers ). At the same time, the design project is developed by famous architects and using high-quality natural materials. For example, in TURGENEV, all 118 lots will be delivered with finishing from the Dutch architectural bureau Wolterinck – a harmonious interior in a modern style using natural materials: Austrian parquet boards and Italian marble. Unified finishing in basic colors will allow residents to style the space for themselves using luxury items.
The deluxe segment also features branded residences: the status of the project can be emphasized by collaboration with famous studios and fashion houses in the same segment.
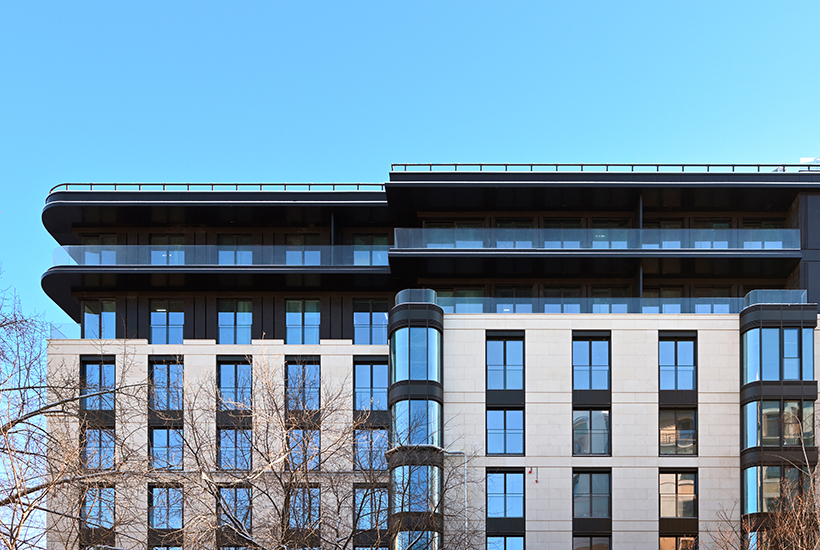
We must not forget about the technical equipment of housing. In luxury complexes, the Smart Home system is widespread, with the help of which you can even receive notifications about incoming correspondence in your mailbox. Security systems, video surveillance and control of personal access to the territory are responsible for a high level of security. In addition, great attention is paid to engineering in the apartments. Among the technological solutions of TURGENEV: “Smart Home”, supply and exhaust ventilation Euroclima (Italy) with a multi-stage air filtration system and central air conditioning Daikin (Japan) to maintain a comfortable temperature.
Parking in luxury real estate also differs from that in the premium class: the size of expensive cars is taken into account, so the parking spaces are more spacious, and the trend towards electric cars (charging stations are placed on the premises). As a rule, the underground space is also finished according to an exclusive author's design project.
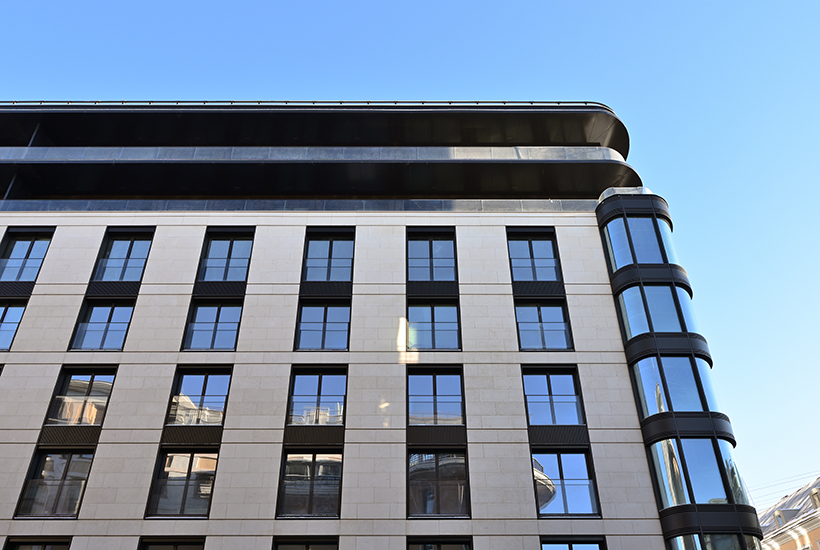
The TURGENEV club house has already been put into operation in December 2023, and preparations are currently underway for the issuance of keys to the owners. The project is located in the heart of Moscow: between Sretenka Street and Turgenevskaya Square, and was created according to the standards of world club houses in compliance with the most common requirements of buyers for luxury housing. To date, less than 30% of the lots of the total number of apartments in the building remain on display: these are apartments with 1-2-3-4 bedrooms and four penthouses with wood-burning fireplaces and roof terraces, one of which is two-story. All lots will be sold with built-in Cesar kitchens (Italy) and premium Smeg household appliances.
Living seven minutes from Chistye Prudy, enjoying the comfort of home surrounded by the busy rhythm of the metropolis and enjoying first-class service – this is what life looks like future resident TURGENEV.
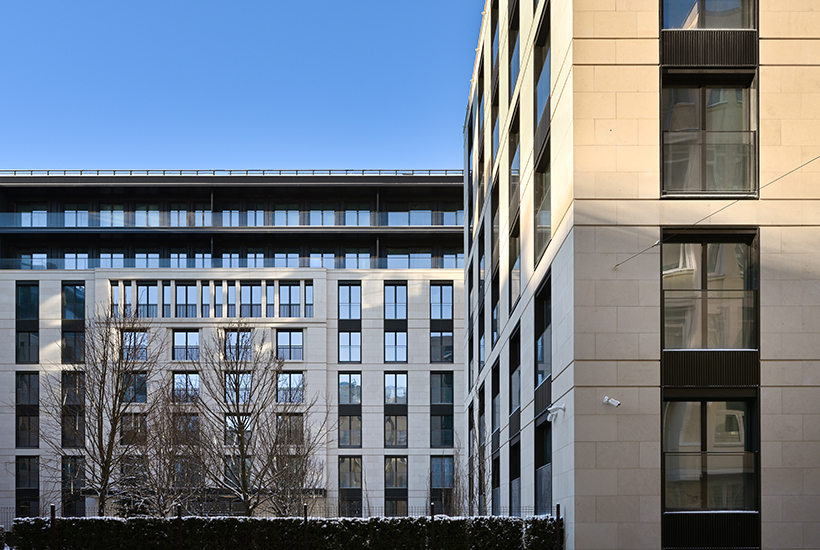
U & laquo; Elite.ru” There is a channel on Telegram.
Subscribe!





