Modern high-rise building, but apartments are in fact be lower: we regularly have to do projects for new buildings with ceilings up to 2.7 metres. Tell us about your experience with such spaces.
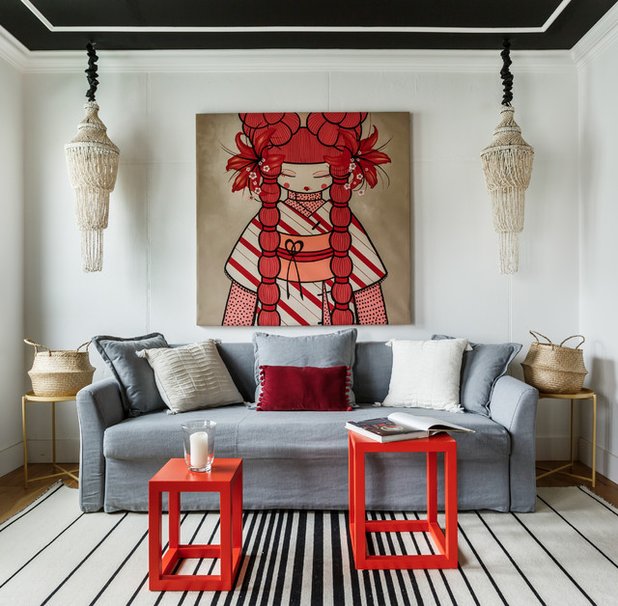
Korneev Design Workshop
Ready-made interiors difficult to “spy” ideas for work with low ceilings. The thing is that on projects ALREADY done by the designers, and ceilings are no longer “pushing” customers to head.
Conclusions two. First: just scroll the pictures is not an option, you just don’t “believe” action on them (if you didn’t know about its existence). The second encouraging: to disguise the height of the can so that nobody will know about draft 2.7 m.
Some of the techniques in this article, you probably already know, but I have tried to uncover even the traditional ways to visually raise the ceiling from a new perspective.
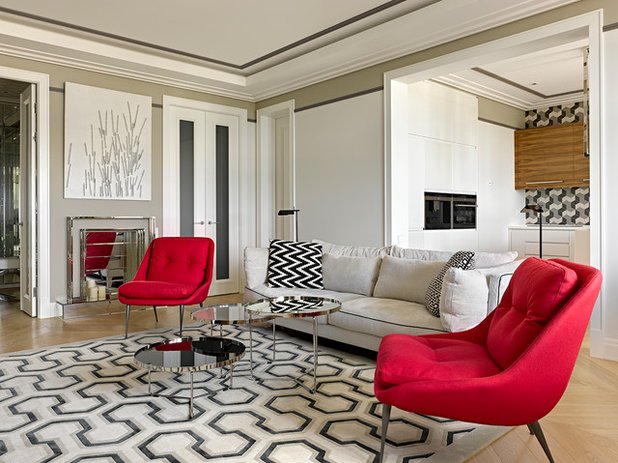
TS Design | Taras Bezrukov and Stas of Samkovich
In this and the previous photo, the designers used “Kant” on the ceiling (black on white and white on black). Notable departure from the wall causes the eyes to read space as a higher
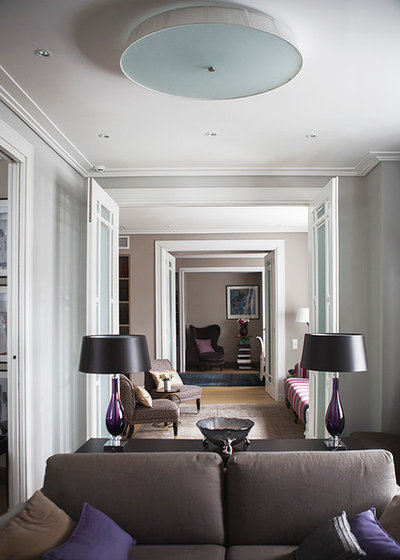
Irina Krasheninnikova
Proper planning — rooms + Suite
Ceiling height of 2.6 m is not bad in itself, but in combination with more footage. It’s all in the proportions. For example, in a small bathroom high ceilings sometimes especially underestimate to the room did not resemble the well. But the kitchen-living room area with 40 “squares” with such ceilings will look really weird.
If you have an apartment with low ceilings, try to avoid “open space”. It makes more sense to slice the space into rooms with an area of 14-16 square meters and associate them wide interior doorways that will help to avoid the feeling of tightness. Particularly successful principle — Suite. With the doors open the apartment will look so spacious that you will quickly forget about the partitions.
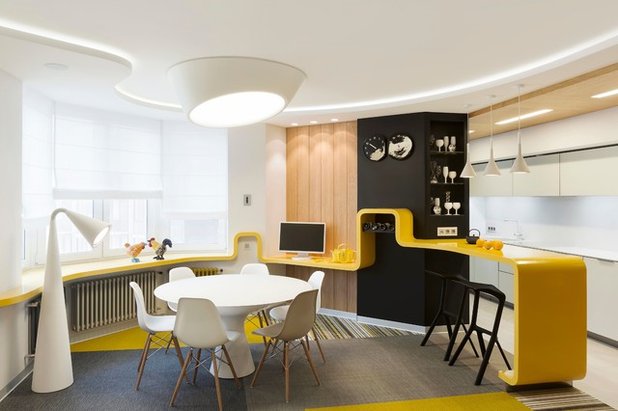
Olga Arapova
The right half thin
Decent height from sub-floor “eats” finishing: screed, insulation, the thickness of the parquet or boards. The thinnest option for the floor — vinyl. No need to fear him: modern eco-friendly materials and are diverse in design, and are much cheaper wood. For example, in the bright project in the photo due to the vinyl coating managed to win 6 cm in height.
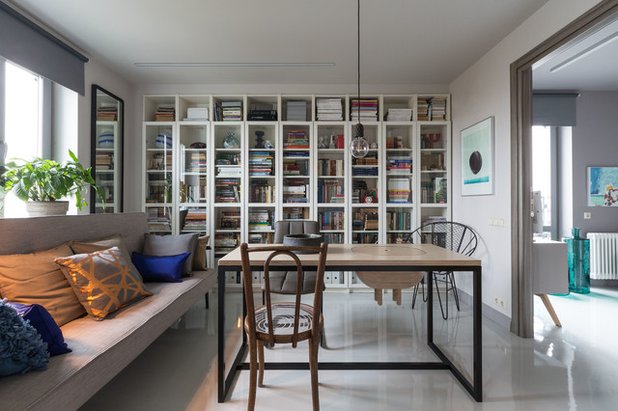
Irina Krasheninnikova
Photo: the thickness of the bulk polymeric floor in this project only 2 mm. After dismantling of old coatings “floor pie” was 8 cm less. This is clearly seen in the photo of the hallway (below)
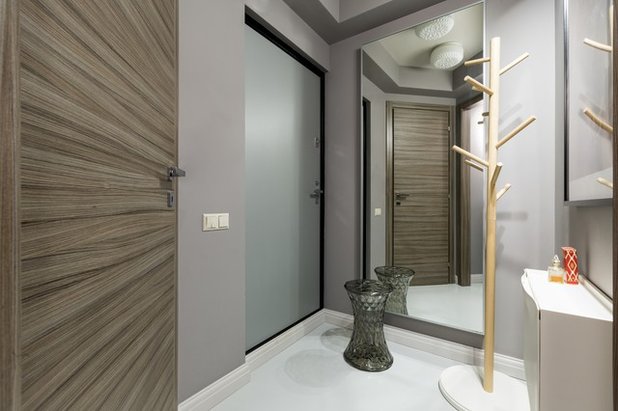
Irina Krasheninnikova
Please note: the plinth runs under the door. The door exhibited at the height of the floor of the entrance, height of plinth 8 cm, floor in the apartment was below the floor in the entrance by 8 cm
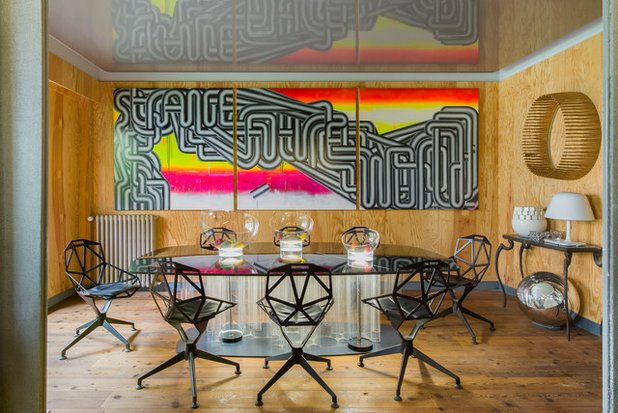
Fabrice Ausset – Architecte DPLG
Glossy ceiling
So still doing, but the sheen became less defiant. Tension coating, which reflected the room like a mirror — the inheritance of artistic, Bohemian interiors. For living I would suggest a paint with a slight gloss.
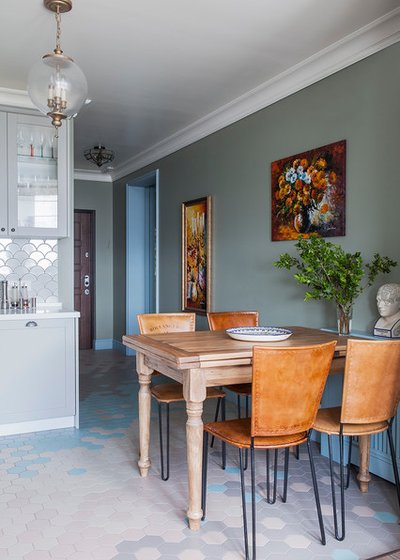
Nataly Komova
How it looks in real life? Yes, that’s because the project on the photo: nothing calling, no cold lights or annoying glare. The ceiling here is painted in the color of white chocolate with a slight Shine — it helps a little to raise them initially with a modest height of 2.6 m.
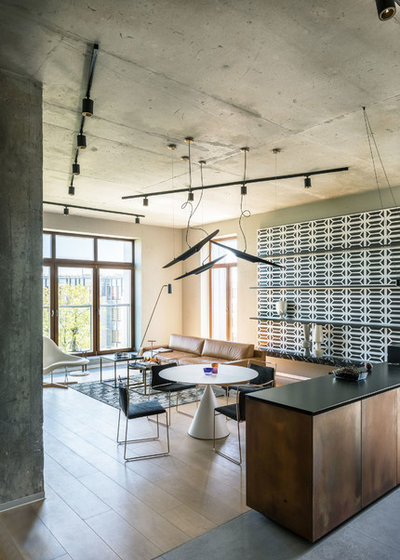
MK-Interio
Ceiling finishing
Fashionable, but again — not for every interior.
The wiring and even air conditioning systems in this case are mounted in an open way, but interiors with a hint of loft is suitable. Besides the savings!
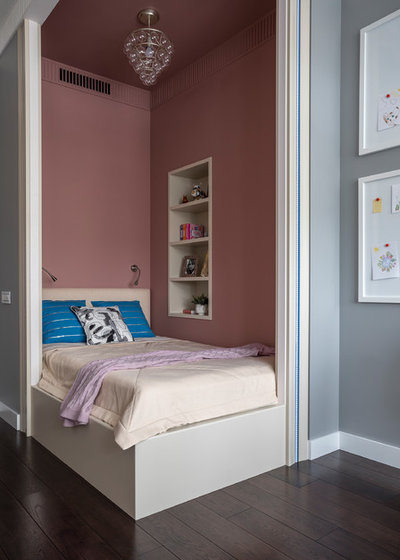
MARION STUDIO
Pollock in the color of the walls
The blend of saturated colors from the walls to the ceiling creates the effect of “boxes”. The technique is suitable not only for blackout shades, but for pastel colors; recommended for bedrooms, nurseries, small rooms like offices.
By the way: the Dark does not have to be all the ceilings in the apartment or even the room — you can work with niches and alcoves (i.e., fragmented).
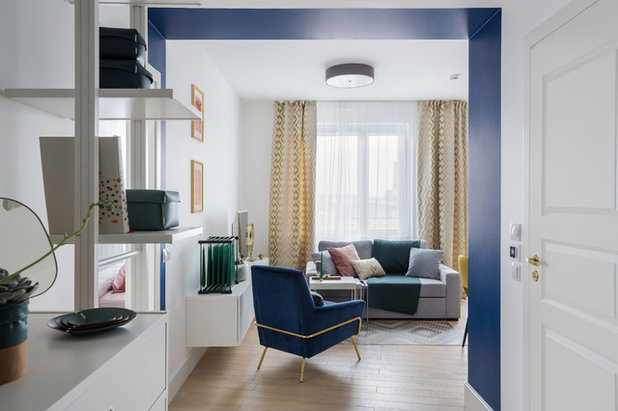
Catherine Titenko
Look at the photo: next to the highlighted dark blue arch white ceiling in a room seems very high
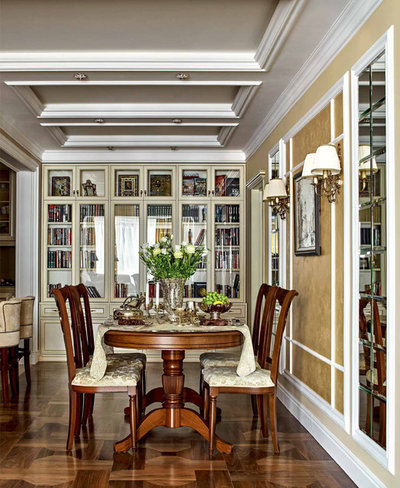
Studio interior Instatus
To incorporate light to do without the chandeliers
Come to the aid of caissons and beams — they can also be used in interiors with low ceilings. Especially in order to integrate the backlight. Otherwise I would have had to drop the ceiling entirely, and such a space would look below.
Two rules: you cannot granulate with the size of the caissons and making the contours too thick. An example of “how to” on photo: with a ceiling height of 2.7 m lights in the coffered allows to do without the chandeliers.
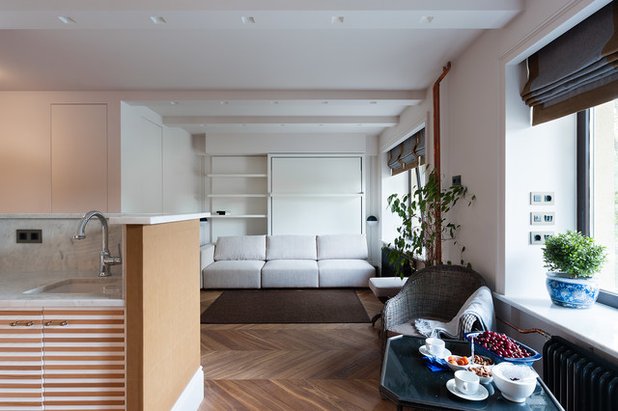
Special-style
Here is an example, when the beam was mounted specifically under the spotlights.
In the lighting of homes with low ceilings there is a universal rule, with which I agree: the lamps must be either built, or patch, but almost flat. Suspensions only use the accent for comfort (over the dining table, for example).
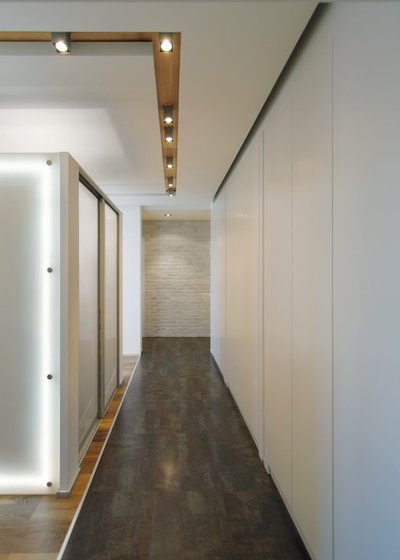
Ze|Workroom Studio
To tear the ceiling from the walls
As in the example in the photo. Usually the crack is inserted zakarniznaya the backlight to enhance the effect of a floating ceiling. New this method is not called, but outdated too. If you like it.
By the way: “to Tear off” the ceiling can not only in areas of contact with the walls, and near Windows. Then hide the ceiling cornice and hang long plain curtains — they will also visually extend the room.
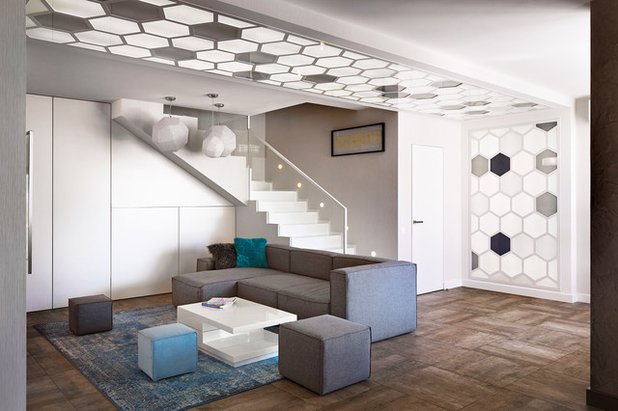
Elena Samarina
Skylight
Another traditional way of adjusting the height of the room. Usually it is about a large lamp, which is embedded in the same plane with the ceiling. Most often this technique can be found in the classical interiors, but there are modern versions, as in the photo.
But! To visually raise the ceiling through the light window, it still have to start physically lowered to the depth of the mounting recessed luminaires.
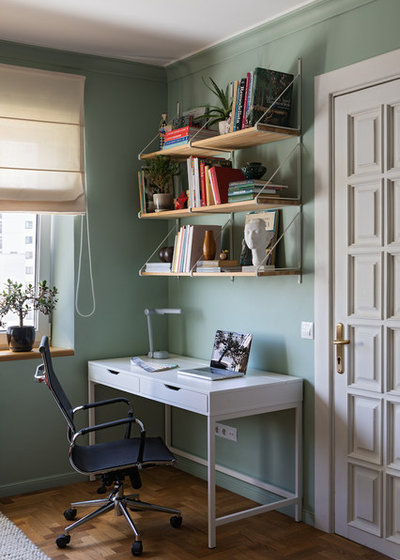
Lilya Koshcheeva
Skirting the wall color
If you want to raise the ceiling, then all the rules of the skirting need to be painted in the color of the walls to get that color comes up at the ceiling. It is so often do, especially if the walls are painted in unusual nice color.
But the white plinth at a white ceiling, anyway, looks elegant. And not all customers are ready for non-standard (according to them) staining. And then I suggest white, but the special ceiling moldings.
White rounded skirting
If you choose the right ceiling moldings, the increase in the height of “work white”. Below is an example of a project where the plinth picked out in white, the color of the ceiling is slightly contrast with the wall color.
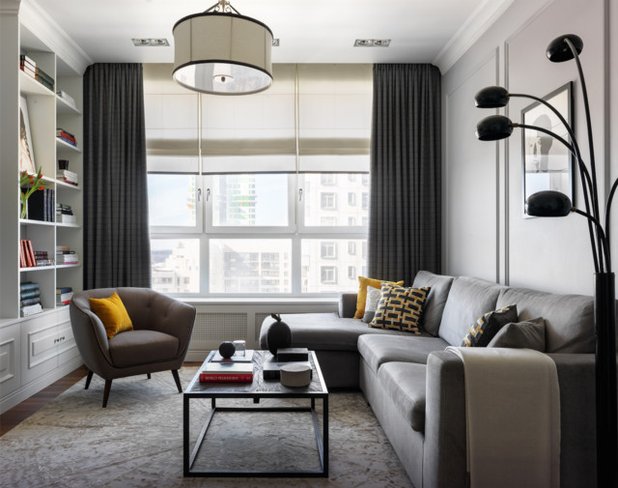
in[ex]terior by Solnyshkova
Photo: the ceiling doesn’t seem low due to the fact that the plinth much scroogle. On the contrary, there is a feeling that the plinth extends the wall
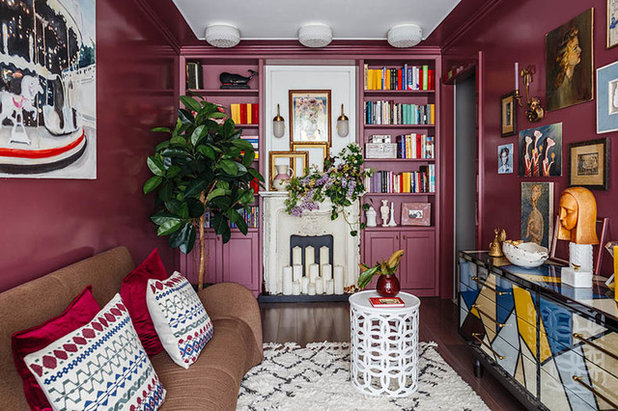
Studio Enjoy Home
To have the wall color on the ceiling
With the joint of wall and ceiling at all possible to play a long time, especially if the room you need to visually pull themselves up. Another very effective technique photo: the paint goes from the top of the wall to the ceiling where the perimeter of the wide line.
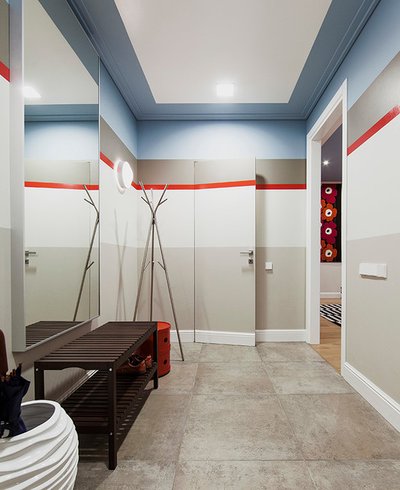
Irina Krasheninnikova
As a result of a “ceiling” is only the white part. And the painted eyes “are referred” to the walls. The room seems much higher than it really is.
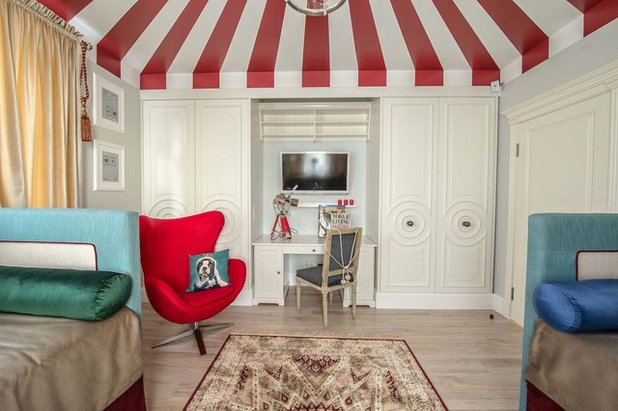
Bureau of design HomEmotions
In the children’s room or the bright and eclectic interior to go to the ceiling and bolder. For example, to create a painted tent, as in the project photo. Thanks to multi-colored beams that converge at the center point of the ceiling, he thoroughly lifted.
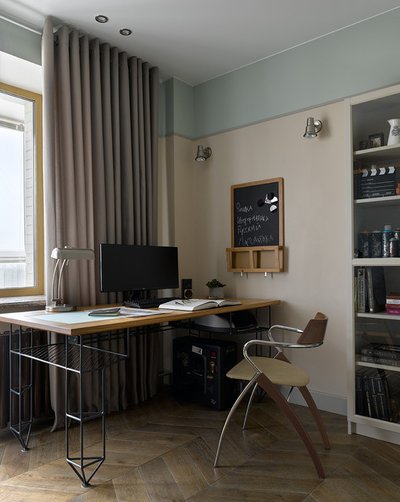
Maria Mikena
The edges and spacing
It is sometimes said that a low wall is better to make plain: that contrast trim them only shorten. This is true in the case that the border runs along the center of the wall.
Kant under the ceiling helps to achieve the opposite effect: blurs the line between the ceiling and the wall, creates an optical illusion.
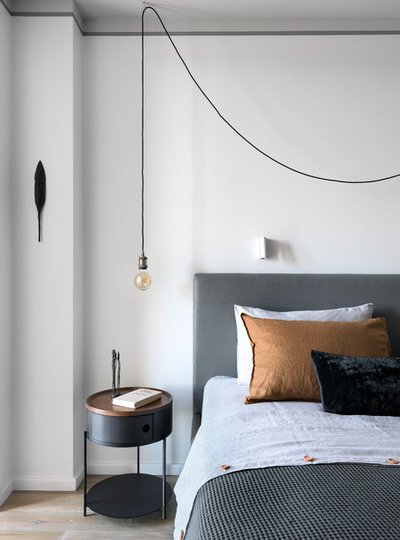
Maria Pilipenko
The lower the room, the higher the cost to place Kant. In the project in the photo he was under the ceiling, which also made darker than the walls. Visually raise the ceiling and vertical lines — for example, the frame of the textile cords.
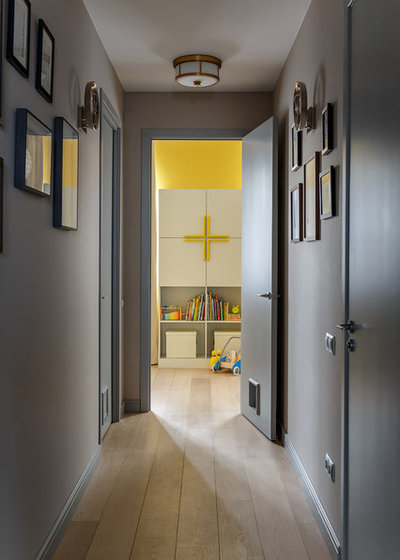
Studio Enjoy Home
Non-standard door height
The opening can be increased up to the ceiling, but this decision is for the minimalist or very concise interpretations of modern style. For a more relaxed interior I would recommend the canvas height 230-250 cm
Such a solution has also disadvantages: a lot of the dirty work, the blade will cost more, and if the opening in the supporting wall, then it will have to be strengthened and harmonized to increase (this is not possible in every home).
Exit transom or decorative trim, as pictured below. Suitable for interiors in any style.
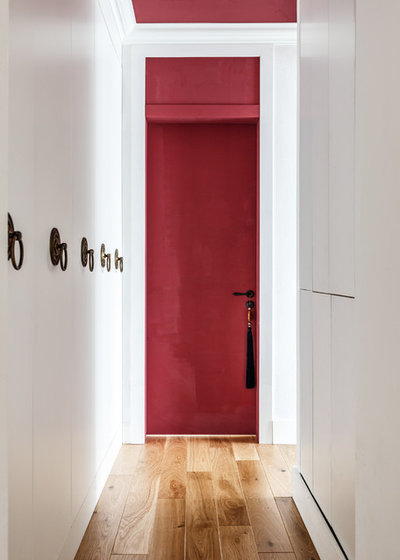
Korneev Design Workshop
On the photo: example of how to make a door “to the ceiling” without a physical increase of the aperture. Rough ceiling height in the apartment — 270 cm
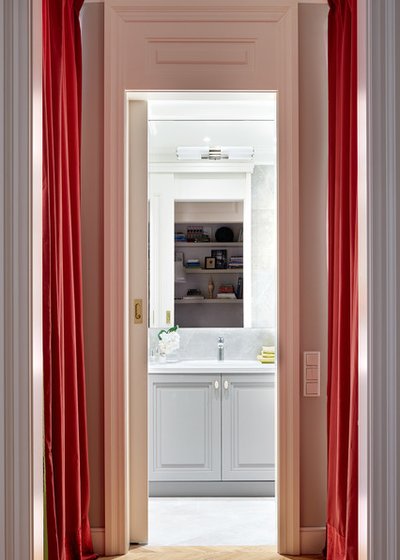
Victoria Vlasova Interiors
On the photo: classic version of a decorative moulding of the type transoms. In this case, you only pay for the decoration, installation is not difficult. No agreement is required
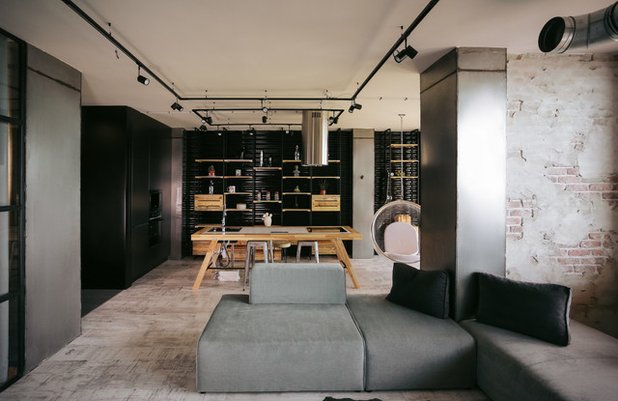
Shvetsov.Design
Furniture “correct” height
In this case, “correct” is either exaggerated low, or to the ceiling. Option “under the ceiling” I suggest for furniture: wardrobes, kitchen (example pictured below).
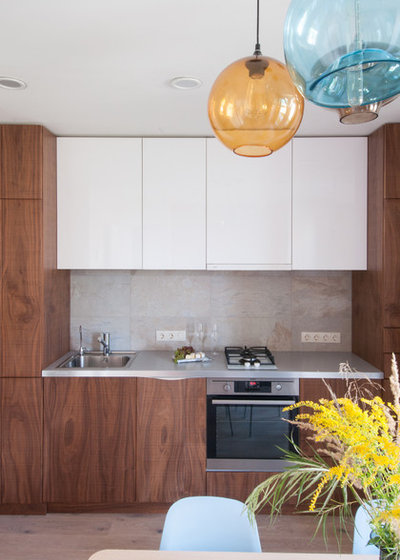
DESIGN FILOSOFIA
Look at the sofas, chairs and beds with low planting: first it is fashionable; second, the lower the furniture, the higher it seems the room — so is our perception.
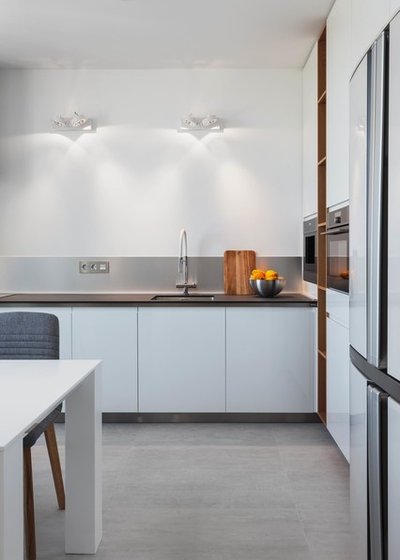
Design Studio “Gradiz”
To remove the “top”
The alternative is not to hang wall cabinets: the eye is nothing to cling to estimate the height of the ceiling. The question of storage and location of appliances will help you to solve the built-in columns.
IT’S YOUR TURN…
What are the ways you gently “raise the ceiling” and increase the room visually, you know? Share in the comments!
















