Article first published in 2015 updated in 2019
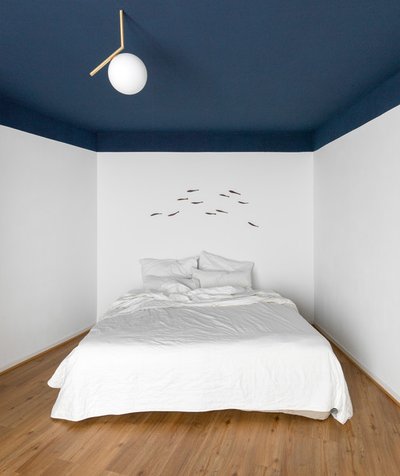
Studio Plietsch
Fix the proportions of the room
If the room is small, and the ceilings are high, the effect is felt psychologically “well”. And in this situation, designers are advised to lower the ceilings (for example, using the active color).
ON THE SUBJECT…
When and why the high ceiling should be lowered
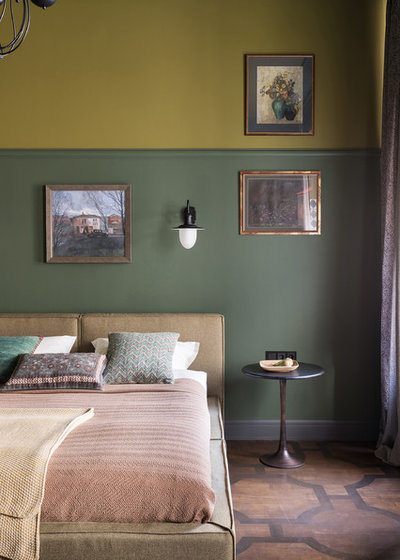
Marina Chernova
The idea with the photo: “to scale down“ you can use custom aspect ratios — for example, by dividing the walls of the lower part to do more (2/3 of the height instead of the usual 1/3)
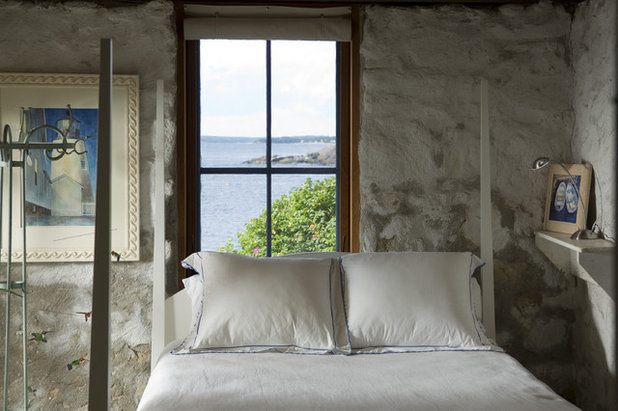
Work with focal points
The human eye is so constituted that the first thing you look at the light, and then — looking for something interesting (an anchor). If there’s an idyllic view, as in the example in the photo — it makes no sense to close his curtains.
If not, at least try to view incoming not bristling with massive wardrobe, an empty boring wall or overloaded with items rack.
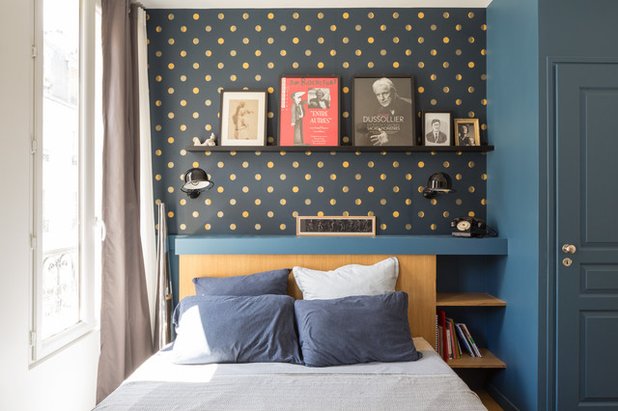
Bän Architecture
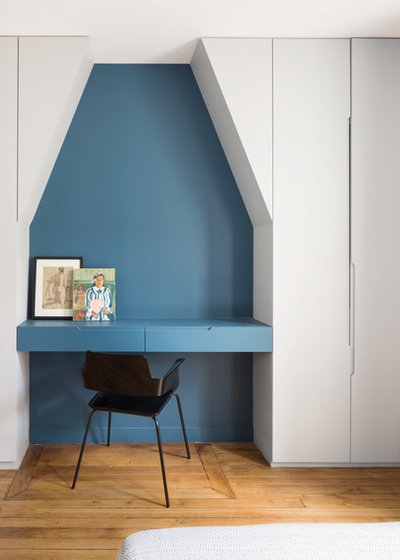
Bän Architecture
Idea from Paris — a tiny bedroom, the entrance is located so that clearly defined the place for the bed and a wardrobe. Opinion just had this wardrobe to hang back. The designer came up with a “box” with a table (above it subsequently put the picture up). And so diluted the monotony of the line of wardrobes
Tip: when talking about the bedroom, a wardrobe is to put the wall with the door (example pictured below). A prominent place behind the wall with the bed or couch to make more attractive: to paste his Wallpaper with intricate patterns that you want to consider, hang an interesting picture.
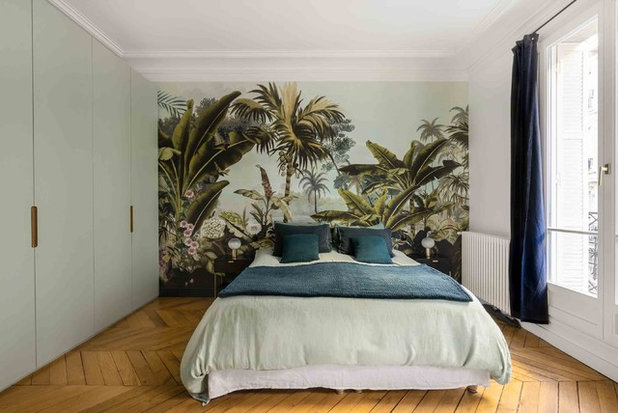
Charlotte Fequet
PHOTO JOURNALS ON THE SUBJECT…
► Wallpaper for a small bedroom
► Accent wall in the interior
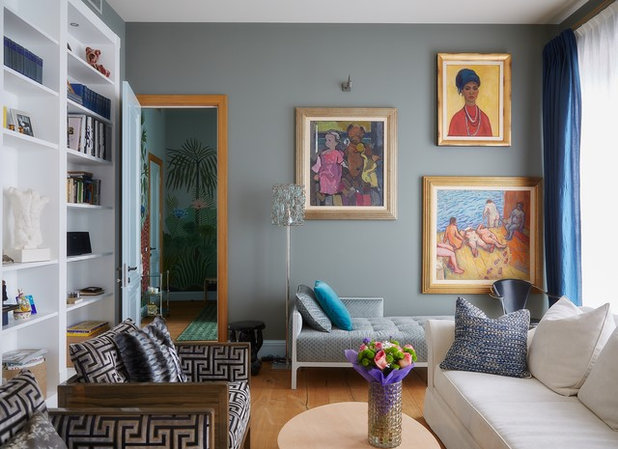
Photographer Kristina Nikishina
Photo: the rack on the entrance line partially covers the door, so it is not very evident
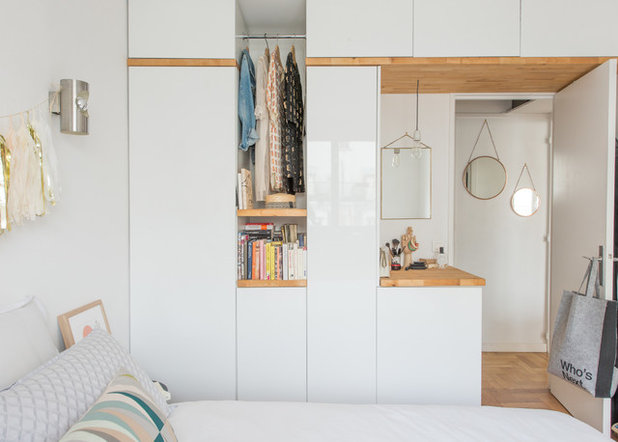
Jours & Nuits
Plan furniture with niches
Place this Cabinet with niches and custom vanity, easy to imagine the usual — a massive white wall. Agree: it would be too monotone compared to that of air and quite functional solution.
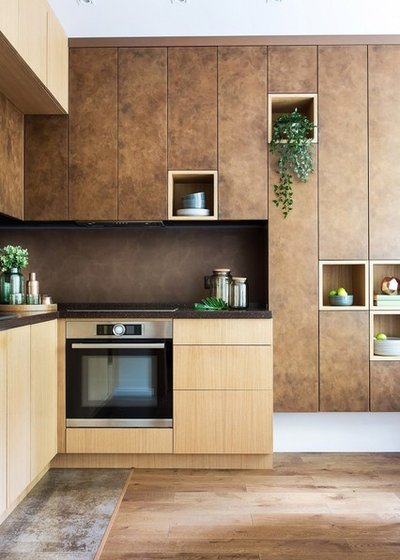
Pugachevich Studio
The same principle can be used anywhere where you are dealing with massive facades on many linear metres
ON THE SUBJECT…
► Just a photo: 15 kitchens with niches and recesses in the facade
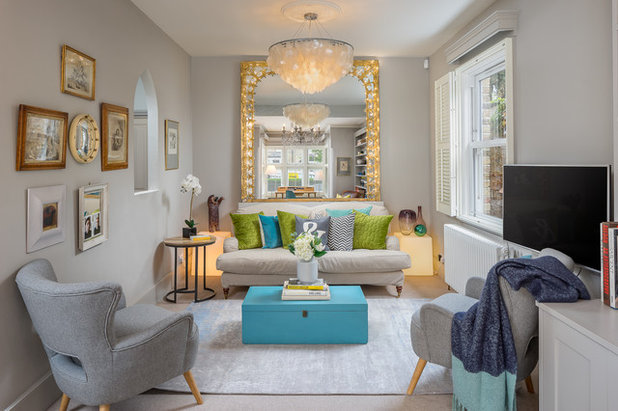
Ademchic
Add a mirror
If you need to visually expand the space, mirror is a faithful assistant. Just position it properly. Best place — on the table (fireplace, sofa bed) and opposite the window or door to open an additional perspective and added light.
If the mirror will be reflected overcrowded shelves or cabinets are the deaf, the desired effect in interior design to achieve, alas, will not succeed.
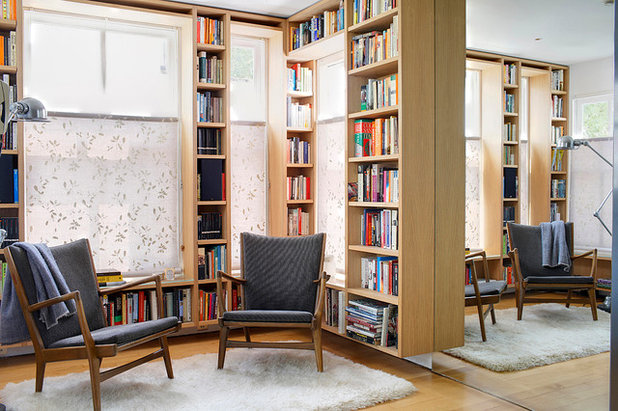
Redesign London Limited
Photo: tiny living room. Racks are located in the piers of the Windows, under the sill. And due to the wall with the mirror it seems that room twice
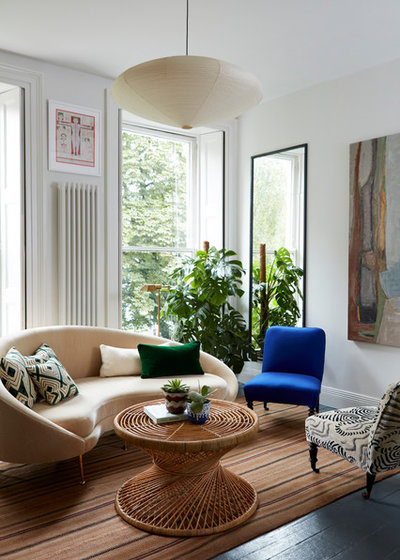
Graham Atkins-Hughes Photography
Buy some herbs
Not take the space, create a beautiful plant — it is better with abundant foliage. Thanks to the lush greenery would seem that the space is deeper and bigger than it really is. Besides the flower — just the same piece on which the eye rests.
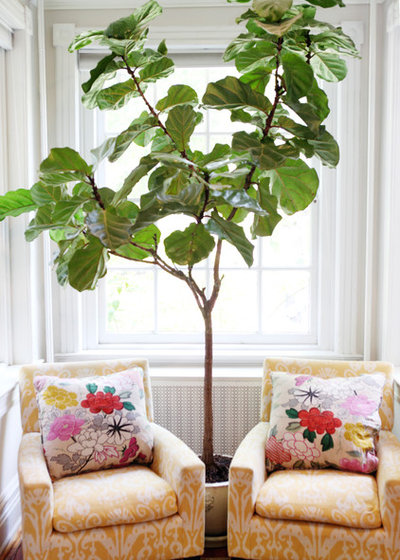
The idea with the photo: one giant ficus tree is better than a dozen pots that cluttered the window sill
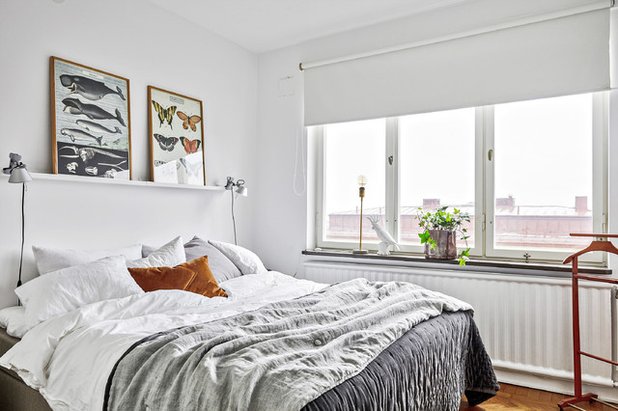
Bjurfors Göteborg
Replace the curtains, open the window
Natural light and good view from the window is our main salvation in the cramped city apartments. If you look lucky, and you do not need to be closed from the neighbors, do not hang the window shut. Often curtains are generally better off.
Even when it gets dark, the window will increase the light is now electric. Needless to say that the Windows should be clean and shiny.
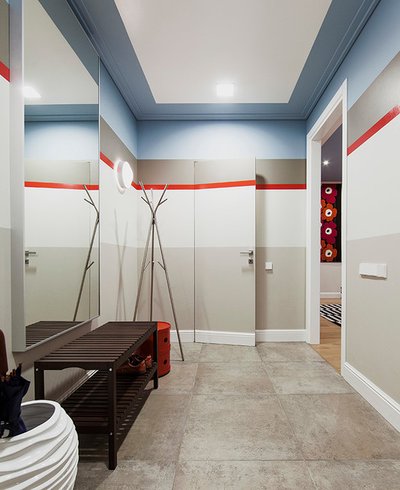
Irina Krasheninnikova
Work with the traffic
Close your eyes and walk around the house. You never have to bump into pieces of furniture or things in the course of movement. If you are forced to squeeze between the table and wall to get to the sofa — it’s time to move the furniture.
The rule of free passage for not only furniture and walls, but also things that visually clutter the space. For example, in the hallway (if possible) let it be a clothes rack. On it is physically impossible to hang five or six sets of outer clothing — in contrast to the wall. Cleaner the input the easier the perception of space.
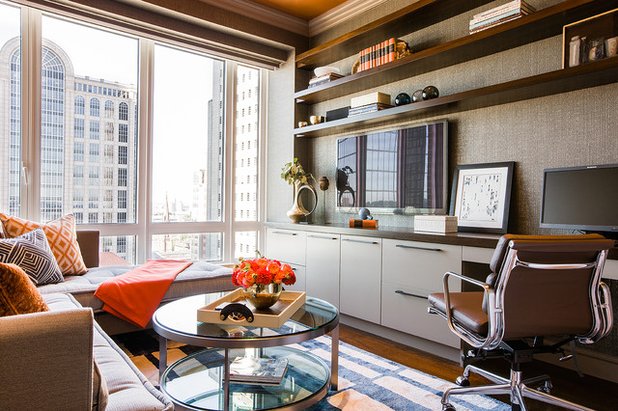
Elms Interior Design
Clean horizontal
Things unnoticed “devour” the space. This is especially true of open surfaces — shelves, countertops.
- On the shelf a few shelves and cells it would be good to keep empty. This will create a pleasant illusion that in this room all have enough space.
- Look at the floor next to the bed, a sofa, a chair — there certainly are books, items of clothing or pair mugs that it is time to remove / to go in the dishwasher.
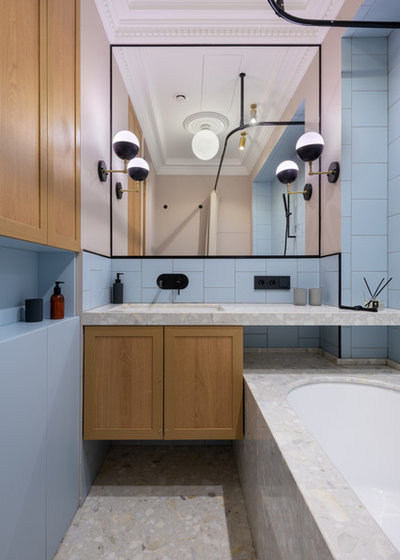
Buro 19.23
On the photo: the problem of “tubes and bottles” is particularly acute in the bathroom. The main thing — to remove them from sight. Not necessarily in the closet, under the Desk (as pictured). Or end shelf from the bathtub / sink (most importantly, that content is not reflected in the mirror and caught the eye of the entrance)
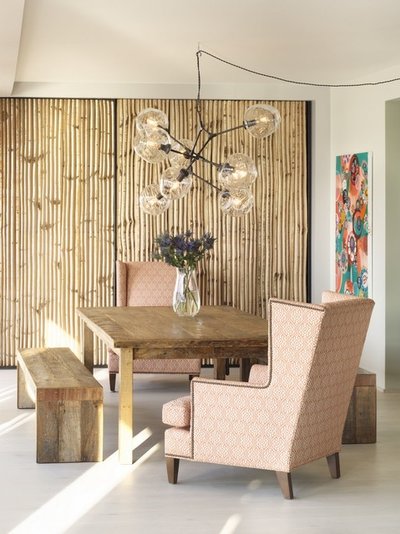
Incorporated
Choose furniture wisely
There is a widespread belief that things have to be proportionate to the space. If the room is tiny, and everything about her, from the bed to the nightstand (preferably humans), must also be small.
However, decorators strongly recommend to break this rule and even in a modest space to afford full-scale furniture.
At least some strategically important things such as sofa, bed or chair needs to be complete to hosts and guests don’t feel cramped. In addition, the neighborhood creates a different scale of things interesting to the eye contrast.
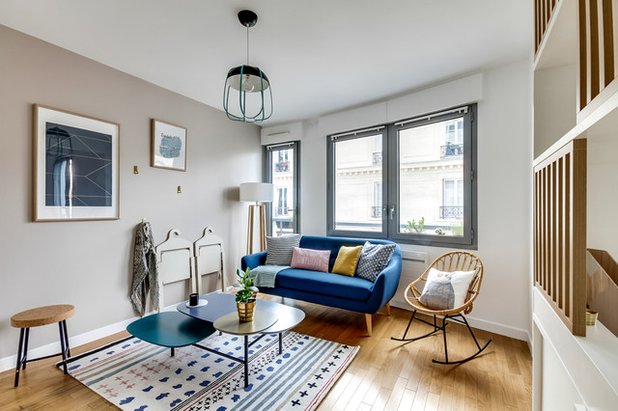
Atelier Germain
Tip: Choose furniture on legs. Raised above the floor, she looks lighter and lighter, the one that stands on solid ground.
ON THE SUBJECT…
► Question: Why does the interior seem overloaded
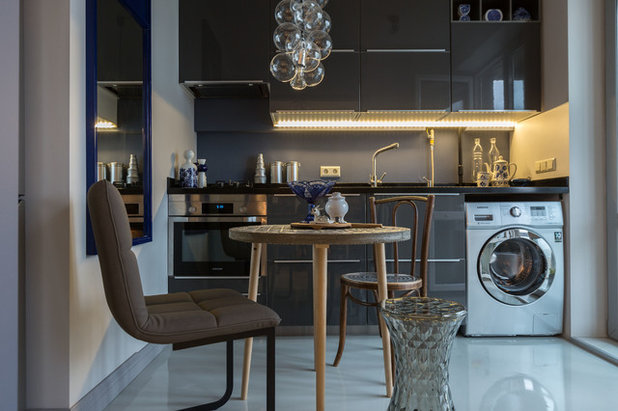
Irina Krasheninnikova
Add Shine
Anyone who would like to visually expand the boundaries of their property, should pay attention to the transparent, reflective and sparkling interior. Glass tables, cupboards and bedside cabinets with mirrored doors, a small crystal chandelier or candle holders, furniture, steel legs and other flashing options. All this will fill the room with light and help the space to play.
IT’S YOUR TURN…
Among our subscribers are many practicing designers and architects, share in the comments your lifehacks how to make the space visually more spacious
















