► Reminder: to see all the angles of shooting from a project or ask the designer a question — click on any photo

mo+ architekten
1. Hidden bench
Frankfurt, Germany
Project architects: Mo+ architekten
Likes: hidden at the end of the kitchen island leaving the bench.
_____________________________
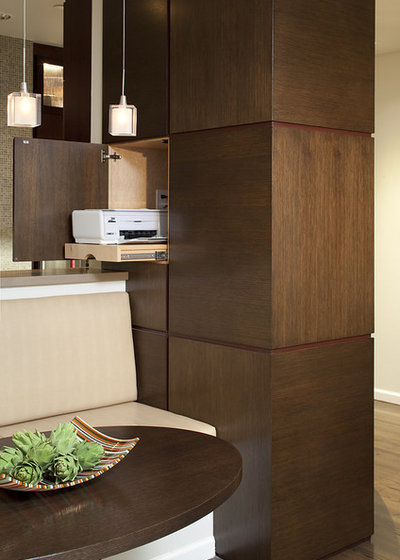
Mark Newman Design
2. A place for the printer
San Francisco, USA
Project designer: Mark Newman Design
What do you like: a place for the printer is hidden in the Cabinet next to the couch.
—————-
IN YOUR CITY…
Find designer on Houzz in your town — order your own project
—————-
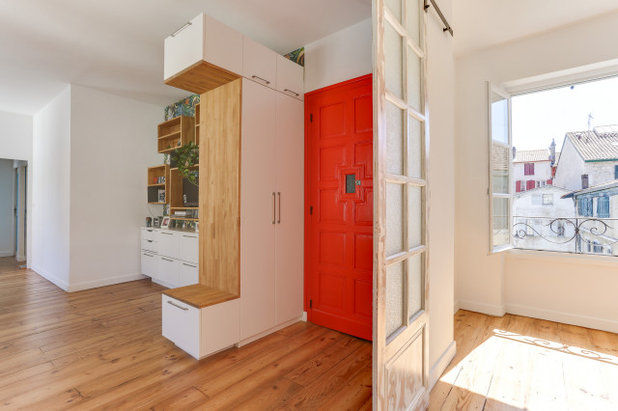
Atelier Charlotte Goyty
3. Hallway at the end
Biarritz, France
The designers of the project: Atelier Charlotte Goyty
Likes: wardrobe at the entrance separates the entrance hall from the living room, and in the end made a place for undressing.
_____________________________

cecilia avogadro
4. The envelope of the bench
Milan, Italy
Project designer: Cecilia avogadro
Likes: asymmetric seat, enable the walls of the corridor.
_____________________________
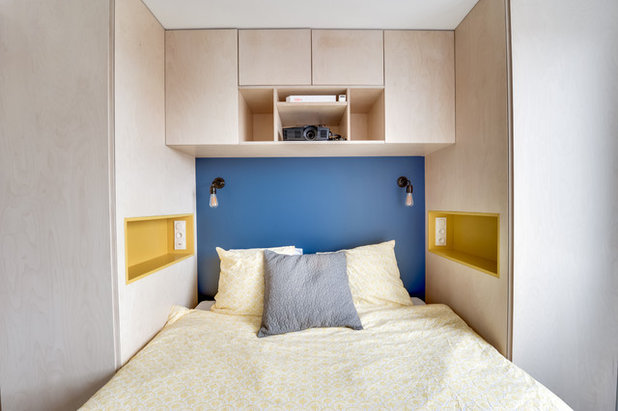
blackStones
5. Narrow niches on the wall
Paris, France
The designer of the project: BlackStones
Likes: symmetrical niches with sockets where you can put the tablet or the phone to charge.
_____________________________
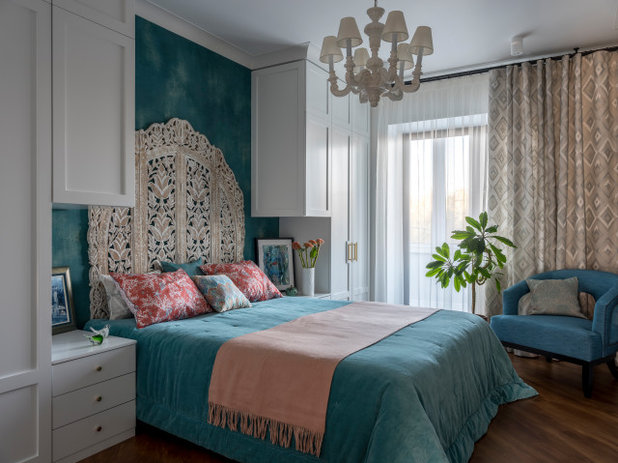
ANDdesign / Alexander Dashkevich
6. Compound niche
Moscow, Russia
Project designer: Alexander Dashkevich, ANDdesign
What do you like: usually, a niche (bedside table) are doing inside the Cabinet. And here the same result achieved floor Cabinet and hanging Cabinet above it.
_____________________________
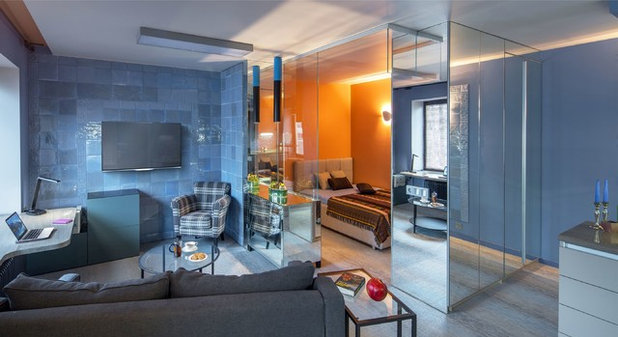
4 Furies
7. Mirror panels
Moscow, Russia
Project designer: Marianne Dokadina, 4 Furies
What do you like: wardrobes that separates the bedroom from the living room, decorated mirror panels, which helped to visually expand the space of a small room.
_____________________________
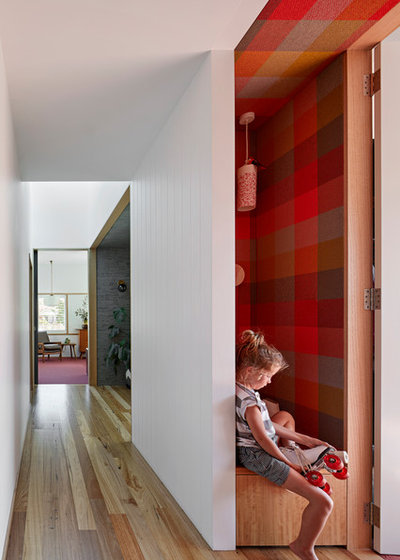
BENT Architecture
8. Secluded niche
Melbourne, Australia
Project architects: BENT Architecture
Like that: instead of a blind end corner-a niche for reading or children’s games. _____________________________
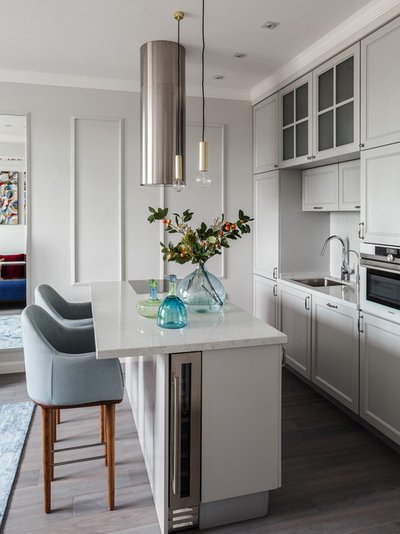
The Studio Of Tatyana Arkhipova
9. Mini fridge
Moscow, Russia
The designers of the project: “the Studio of Tatyana Arkhipova”
Like: as in a kitchen island found a place for a compact refrigerator for several bottles.
_____________________________
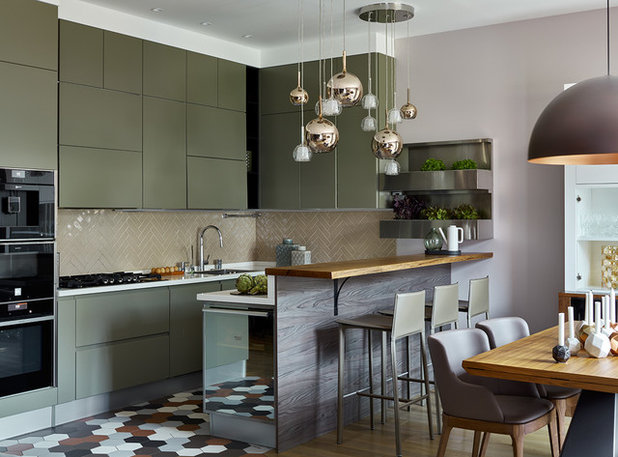
ARTUP BUREAU
10. Minibar
Moscow, Russia
The designers of the project: ARTUP BUREAU
Likes: wine fridge at the end of the Peninsula. Mirror door at the same time working on the “expansion” of space.
_____________________________
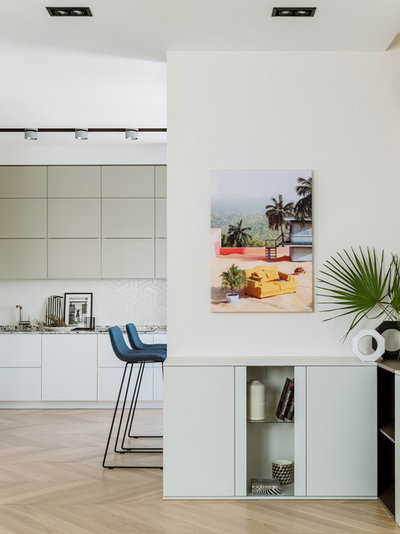
Flatsdesign / Evgeniya Matveenko
11. Storage space
Moscow, Russia
Project designer: Evgeniya Matveenko, Flatsdesign
Likes: shallow locker for small items along the blank wall.
_____________________________
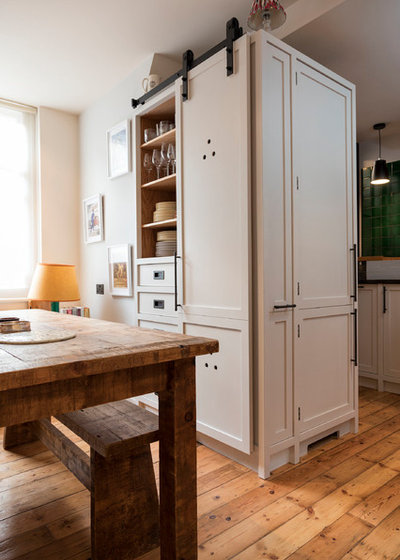
Murray & Ball Furniture Ltd
12. Roll-out module
London, UK
Designers kitchens: Murray & Ball Furniture
Likes: high exit module (see next photo)
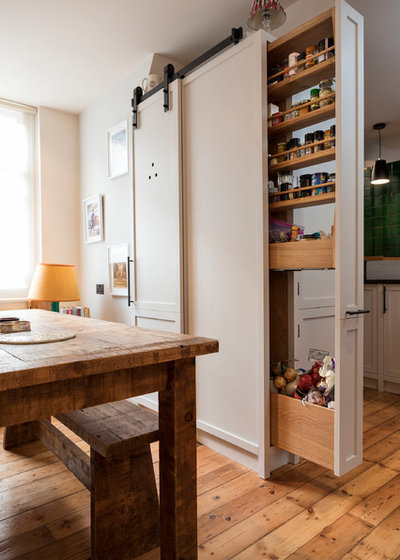
Murray & Ball Furniture Ltd
Between the refrigerator and a closet placed the module on the depth of the pier. it is convenient to store jars with spices and cereals, bottles of oil.
_____________________________
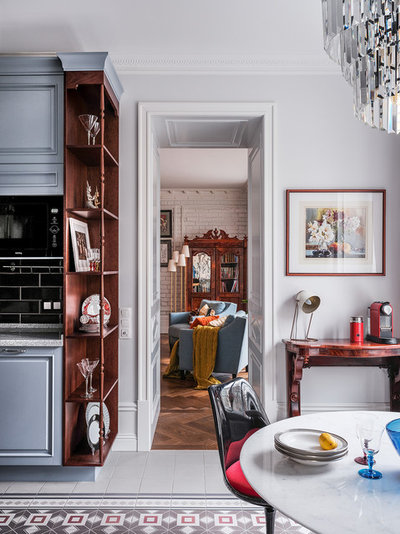
Design Studio by Olga Kondratova
13. Open rack
Moscow, Russia
Project designer: Olga Kondratova, “Design Studio by Olga Kondratova”
Like that: instead of a blind end of the kitchen Cabinet on the aisle decorate an outdoor rack beautiful wood color.
_____________________________
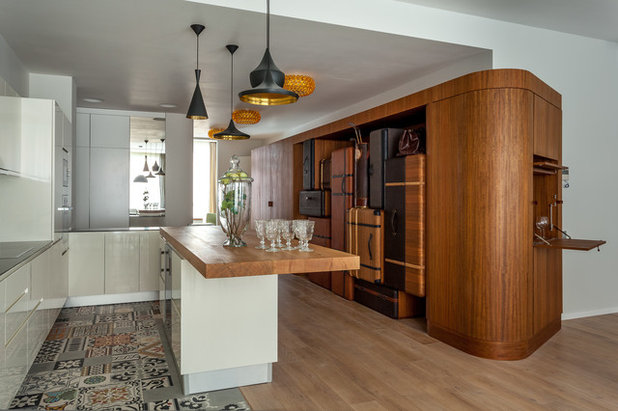
Julia Orlova
14. Home bar
Moscow, Russia
The designers of the project: Yulia Orlova, Alexandra Gutnova, Godino, Benjamin (Benjamin Godiniaux)
Likes: the main thing in the kitchen-living room — wardrobe around a corner. In the corner section is a bar: pull-out tray and shelves for bottles and glasses.
_____________________________
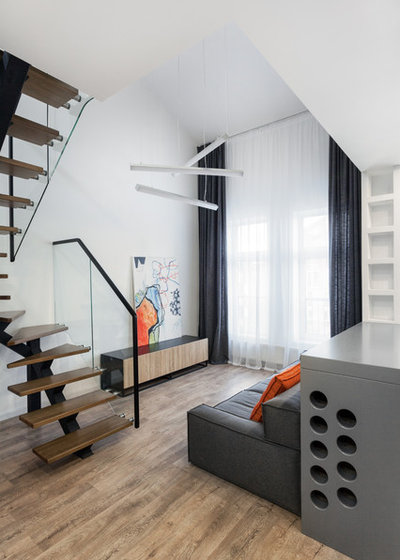
Martin’s
15. Backyard
Ukraine
The project designers: Martin architects
Likes: in this project butylamino mounted next to the sofa in the living room, at the end of the kitchen Peninsula.
_____________________________
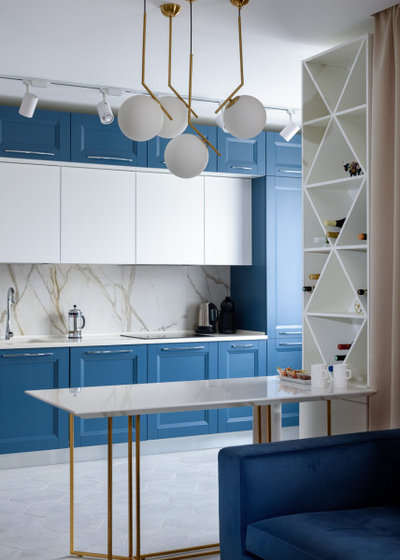
Alexander Tkachev
16. At arm
Moscow, Russia
Project designer: Alexander Tkachev
Like that: another practical option is the bottle holders — display rack for wine storage placed on the wall above the dining table. To choose and buy the bottle if possible, only reaching out his hand.
_____________________________
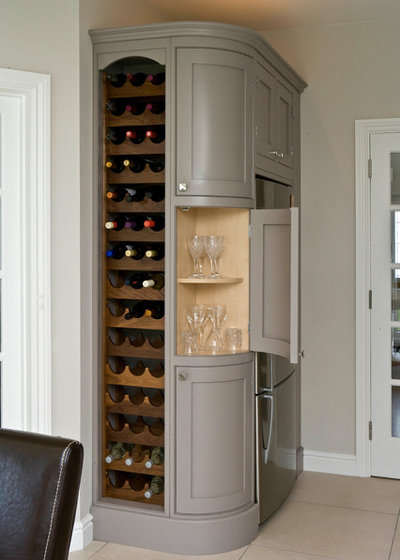
Anthony Edwards Kitchens
17. For wine lovers
Hampshire, UK
Project designer: Anthony Edwards Kitchens
Like that: as the end of the enclosure used for storage of wine bottles and space for glasses.
_____________________________
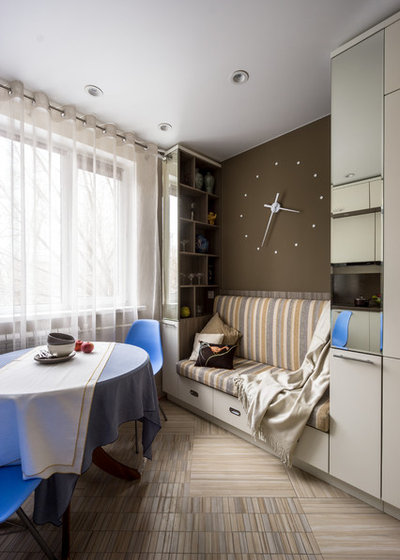
Anastasia Ufimtseva
18. Where everything is at hand
Moscow, Russia
Project designer: Anastasia Ufimtseva
What do you like: on the wall next to the kitchen couch was placed a rack with shelves where you can put books or to put your favorite Cup.
_____________________________
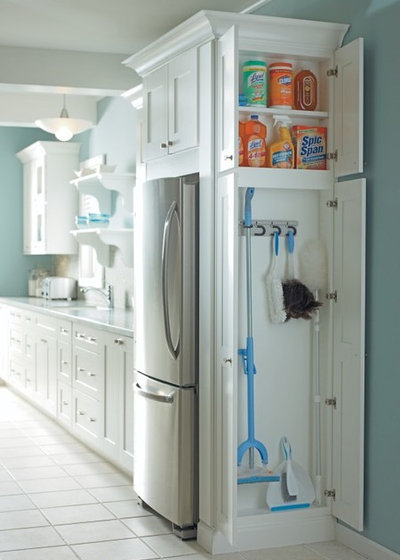
MasterBrand Cabinets, Inc.
19. A place for mops
USA
Designers kitchen: MasterBrand Cabinets
Like that: instead of the usual dull wardrobe — shallow end Cabinet for household chemicals and a MOP.
_____________________________
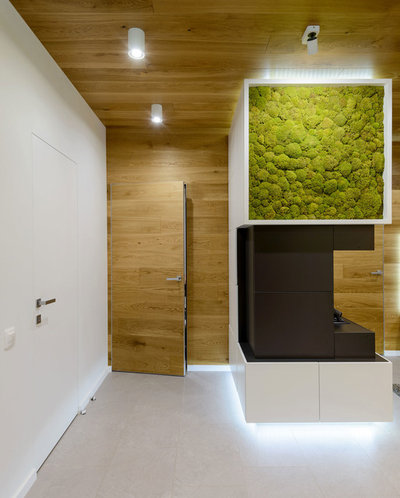
ART-UGOL
20. Fireplace and panels
Novosibirsk, Russia
Project architects: ART-UGOL
Likes: electric stove, built-in furniture storage.
_____________________________
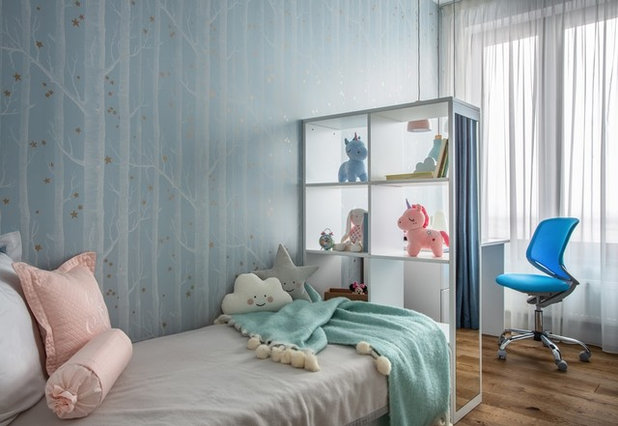
Daria Melnikova
21. The mirror on the shelf
Moscow, Russia
Project designer: Daria Melnikova
Like: how involved the face of the rack, finding a place for the growth of the mirror. Without him in the room girls can not do.
_____________________________
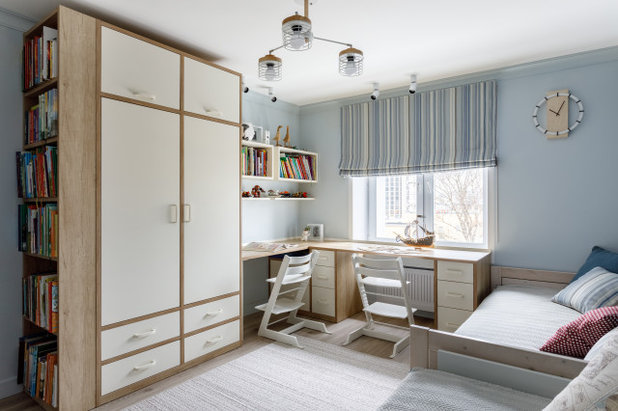
Inna Velichko
22. A place for books
Moscow, Russia
Project designer: Inna Velichko
Likes: as a functionally “closed” blank wall of a deep Cabinet in the nursery, finding a place for extra storage.
_____________________________
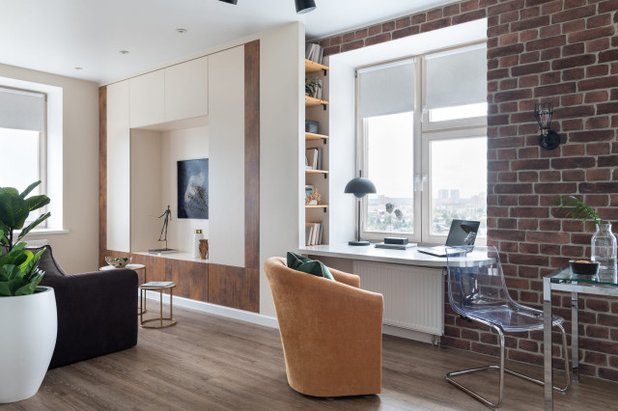
Polina Rozhkova
23. The rack is in the working area
Moscow, Russia
Project stylist: Polina Rozhkova
Like: extra shelf at the desktop next to the window slope.
_____________________________
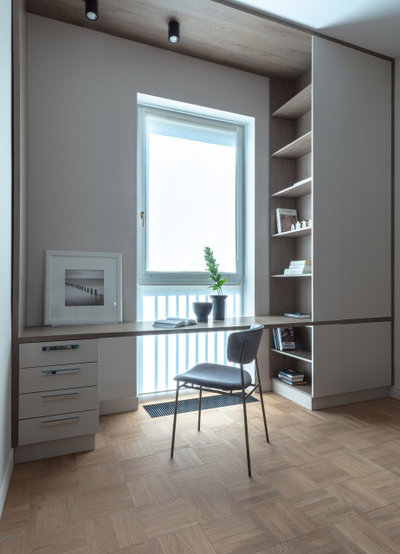
Danara Akhmetova
24. Wardrobe by the window
Alma-ATA, Kazakhstan
The designer of the project: Danara Akhmetov
Likes: used for the rack end face at the window — not news. In this project it is interesting that for the shelves organized full-size wardrobe.
_____________________________
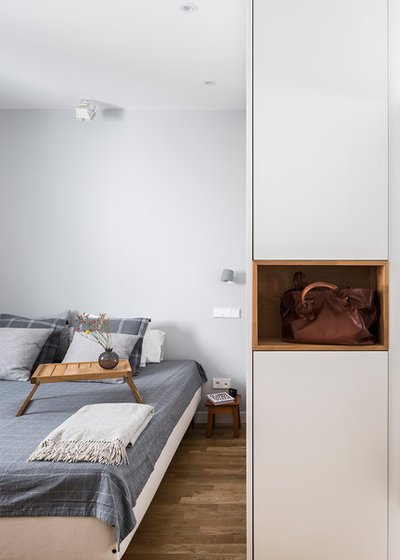
Javier Bravo
25. Place for bags and things
Madrid, Spain
Project designer: Javier Bravo
What do you like: at the entrance to the bedroom at the end of the wardrobe made a niche for handbags.
_____________________________
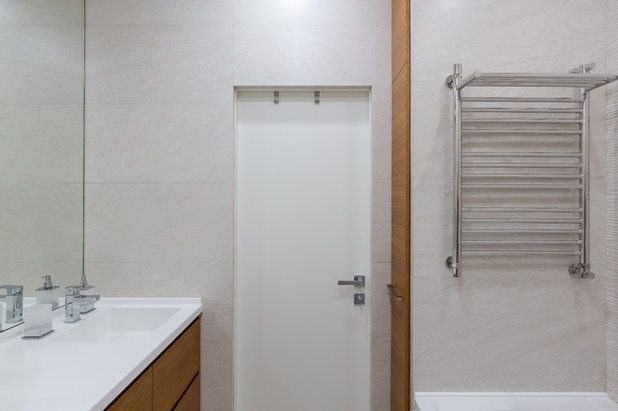
Sycheva Natalia
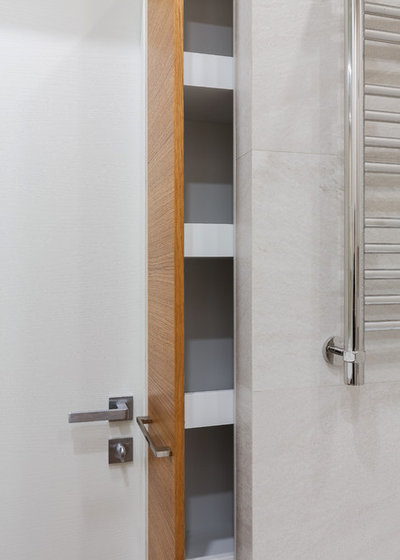
Sycheva Natalia
26. The wall in the bath
Saint Petersburg, Russia
Project designer: Natalia Sycheva
What do you like: used as a place for a bath, placing there a roll-out shelf for small items and household products.
_____________________________
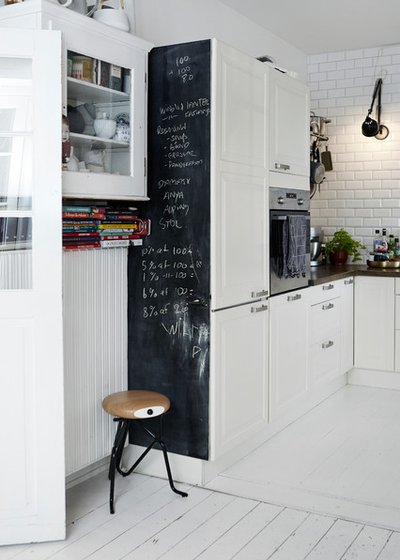
Mia Mortensen Photography
27. Place to records
Lillerod, Denmark
Photographer project: Mia Mortensen Photography
Like that: as the end of the enclosure was turned into a chalk Board where the family shares his plans for the day and come up with a menu for the next few days.
—————-
IN YOUR CITY…
Find designer on Houzz in your town — order your own project
—————-
















