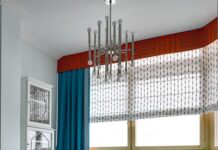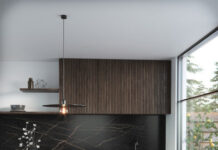► Reminder: to ask the designer a clarifying question or to order your project click on any photo, go to the author’s portfolio of the project
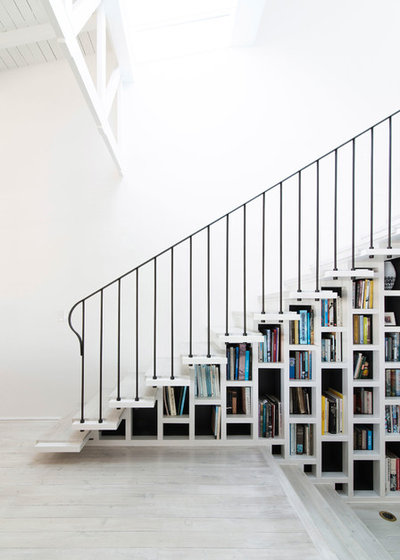
Luigi Rosselli Architects
1. Location: Sydney, Australia
Project architects: Luigi Rosselli Architects
What do you like: additional shelves for albums and books non-standard format.
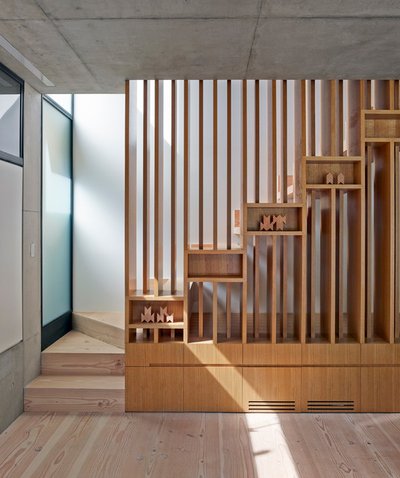
Nobbs Radford Architects
2. Location: Sydney, Australia
Project architects: Nobbs Radford Architects
Likes: shot down rhythm and mixture of vertical and horizontal shelves for storage.
—————-
IN YOUR CITY…
Find designer on Houzz in your town — order your own project
—————-
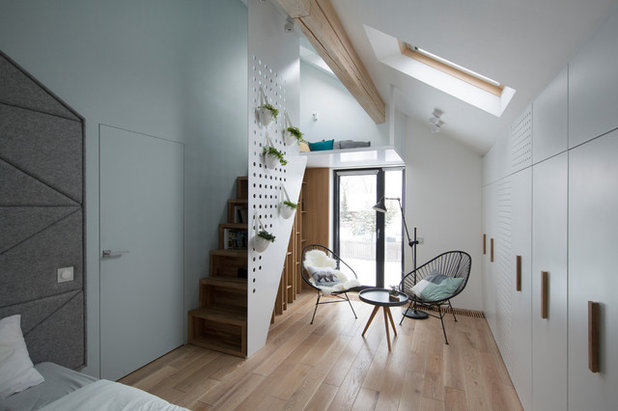
Ze|Workroom Studio
3. Location: Moscow oblast, Russia
The designers of the project: Ze|Workroom Studio
What I like: rack, shelf, and partition with perforation, which can be used to hang flowers in pots or organization shelves.
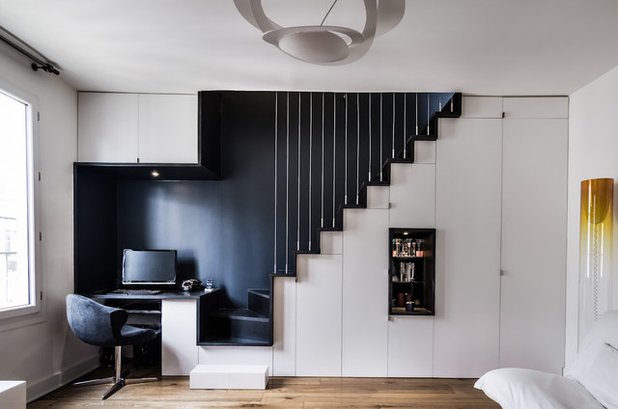
Atelier mep
4. Place: Paris, France
The designers of the project: Atelier mep
Like: how organized the space around the staircase with a bar, wardrobe and computer table.
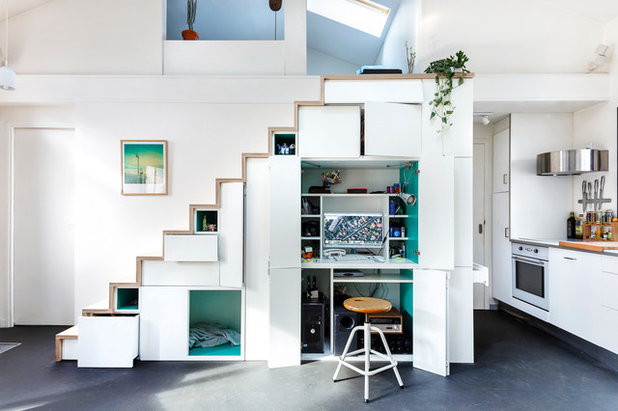
Pousset Thibault Photographe d’architecture
5. Place: Paris, France
Project photo: Thibault Pousset Photographe d’architecture
Likes: another option with a mini-office stairs; the bed for the dog.
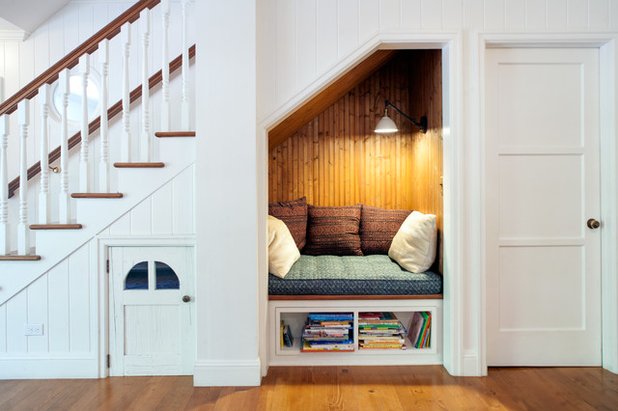
JWT Associates
6. Location: Los Angeles, USA
The designers of the project: JWT Associates
Likes: reading corner and a pet house (with separate entrance).
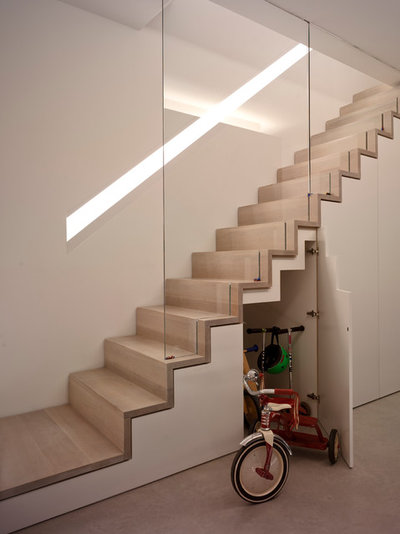
The Vawdrey House
7. Location: London, UK
The designers of the project: The Vawdrey House
What do you like: a place to store children’s scooters and bikes.
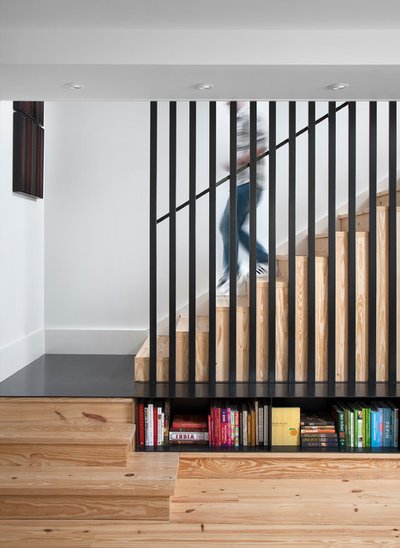
Texas Construction Company
8. Location: Austin, United States
The designers of the project: Texas Construction Company
Likes: graphics vertical fencing slats and the horizontal open shelves for books.
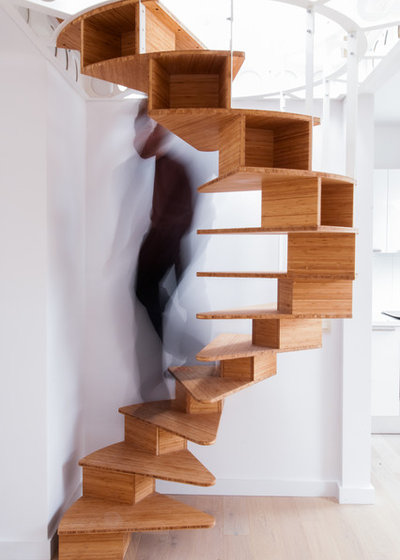
JOA France
9. Place: Paris, France
The designers of the project: JOA France
Likes: unusual spiral staircase with drawers under the stairs.
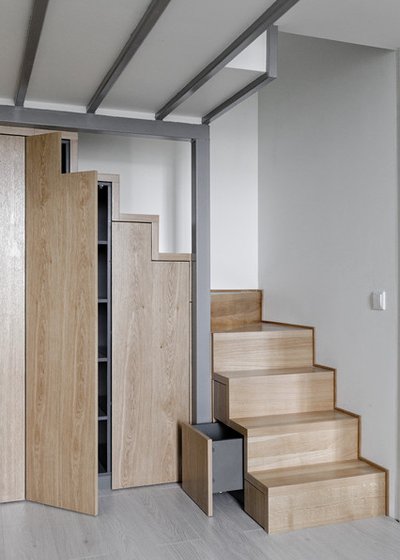
Ekaterina Zorina
10. Place: Saint Petersburg, Russia
Project designer: Ekaterina Zorina
What do you like: a small staircase with intermediate landing, where there was a place for wardrobe and drawers.
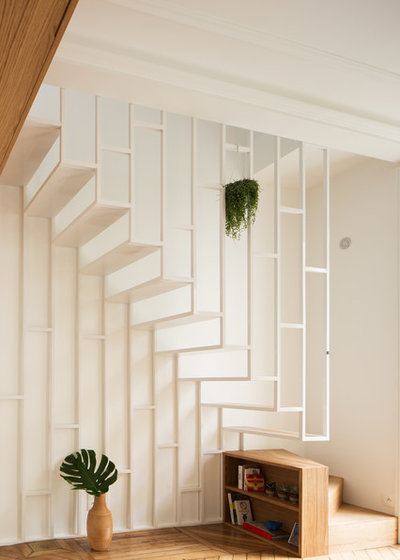
Atelier Sagitta
11. Place: Paris, France
The designers of the project: Atelier Sagitta
Likes: graphic, transparent staircase with jumpers, where you can hang house plants.
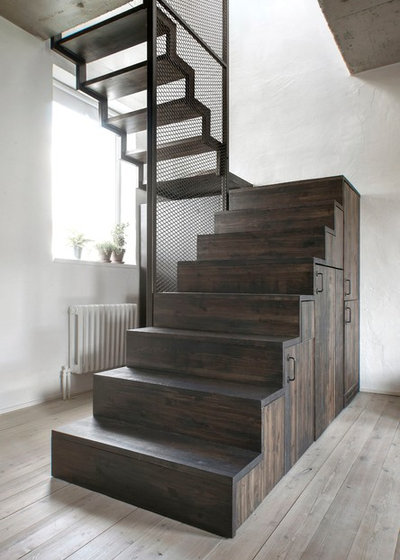
INT2architecture
12. Place: Saint Petersburg, Russia
Project architects: INT2architecture
What do you like: under the stairs found a place not only for storage modules, but built-in refrigerator.
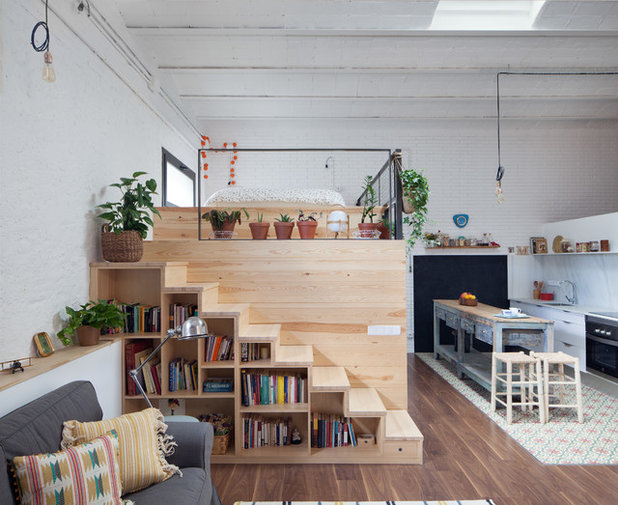
SIRËE
13. Place: Barcelona, Spain
The designer of the project: SIRËE
Like: ladder-rack.
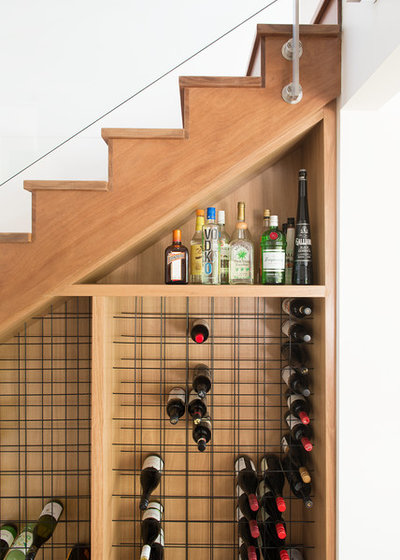
zooi design
14. Location: Sunshine Coast, Australia
The designers of the project: zooi design
Likes: mini bar under the stairs.
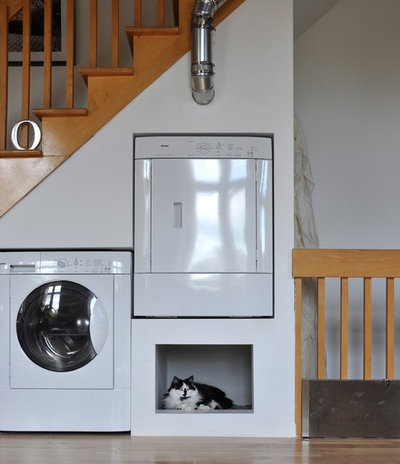
John Hannah Architectural Design & Rendering
15. Location: Montreal, Canada
Architect: John Hannah Architectural Design & Rendering
What do you like: how to put the technical details — the boiler and washing machine.
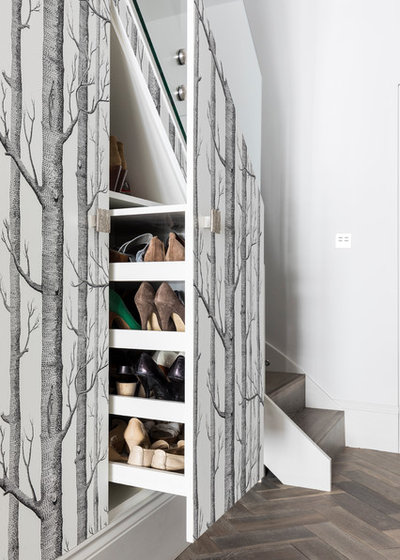
Chris Snook
16. Location: London, UK
Project designer: Nicola Hicks Designs
Project photos: Chris Snook
Likes: beaten facades of cupboards for storage — plastered Wallpaper with graphic trees.
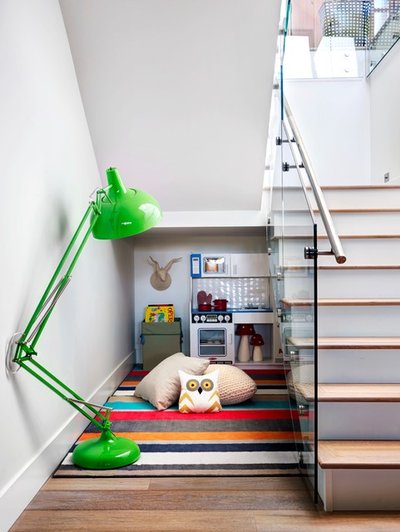
elena del bucchia DESIGN
17. Location: Calgary, Canada
Project designer: Elena del bucchia DESIGN
Likes: games for the younger members of the family.
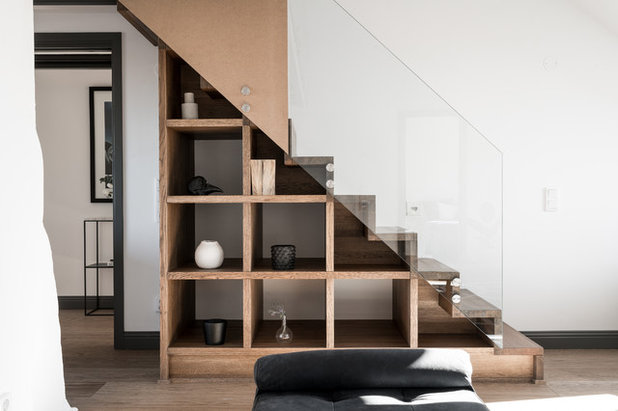
Stylingbolaget
18. Place: Stockholm, Sweden
The designers of the project: Stylingbolaget
Likes: the combination of glass and wood railing of the stairs.
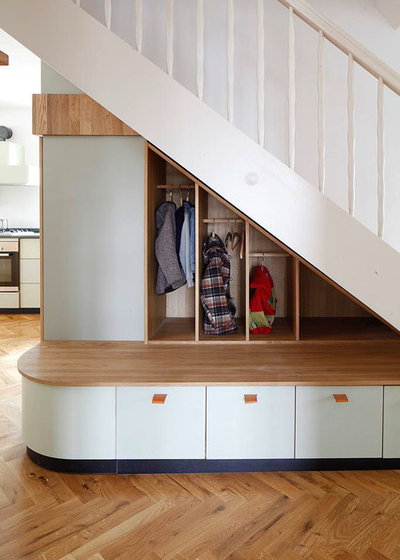
Architekturbüro Kreck
19. Location: Germany
Project architects: Architekturbüro Kreck
Likes: the extra seat and lockers for street clothes near the entrance of the house.
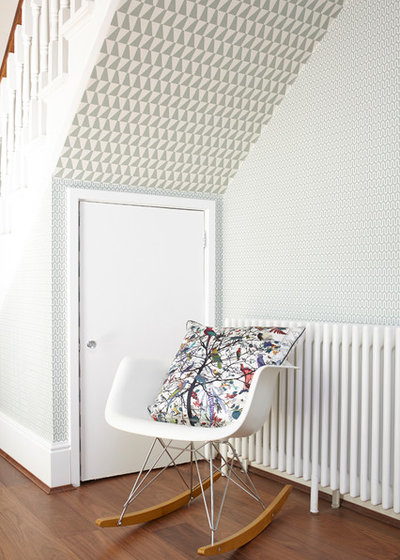
Studio Vie
20. Location: London, UK
Project designers: Studio Vie
What do you like: a mini pantry under the stairs is essential if the house has young fans stories about Harry Potter (it will turn into a mini-game or area to read your favorite books about the adventures of the wizard).
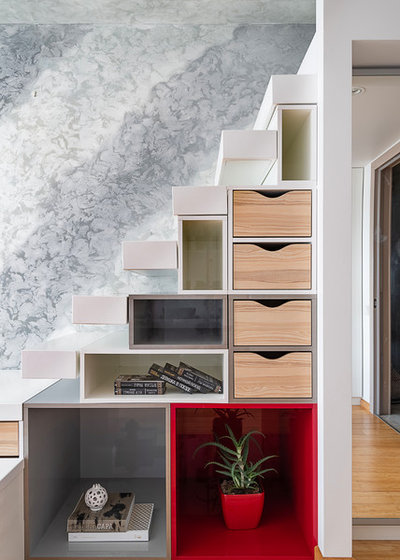
Catherine Salat
21. Place: Vladivostok, Russia
Project photo: Catherine Salat
Likes: the layout of the different shapes and colors in modules under the stairs.
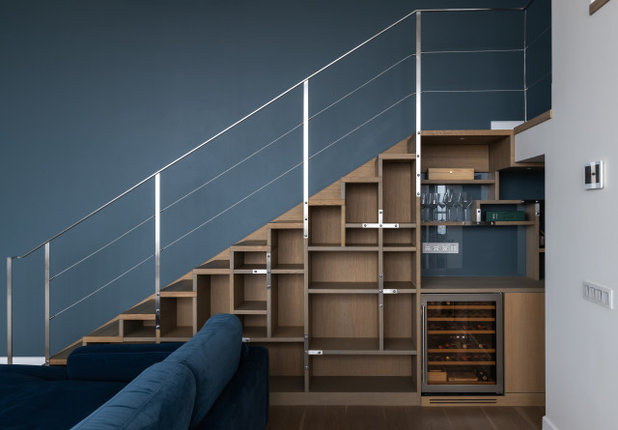
Alexey Trofimov Photography
22. Place: Surgut, Russia
Project photo: Alexey Trofimov
Project designer: Maria Elfimova, Art Me Studio
Likes: sailing motif, reflected in the decor of a rack and a wine area with a mini bar under the stairs.
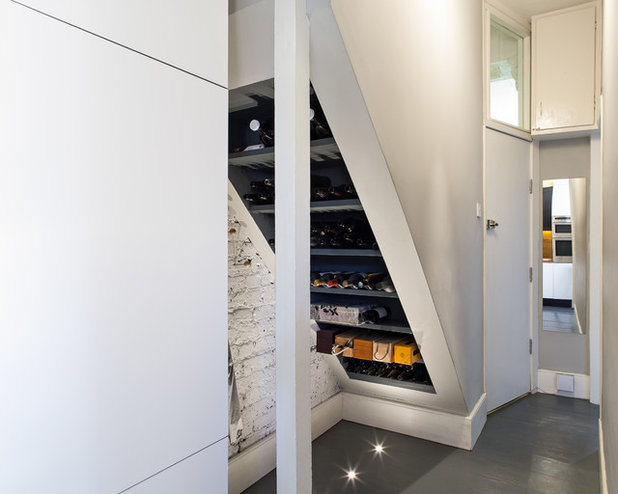
APE Architecture and Design Ltd.
23. Location: London, UK
Project architects: APE Architecture and Design
Likes: mini-bar right under the stairs
___________________________
IT’S YOUR TURN…
And how you used the space under the stairs? Share your experiences and show photos of the completed projects in the comments section!






