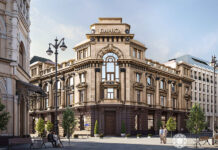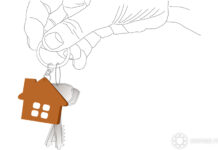From the transformation of urban space to the appearance of mini-parks in the courtyards of residential complexes
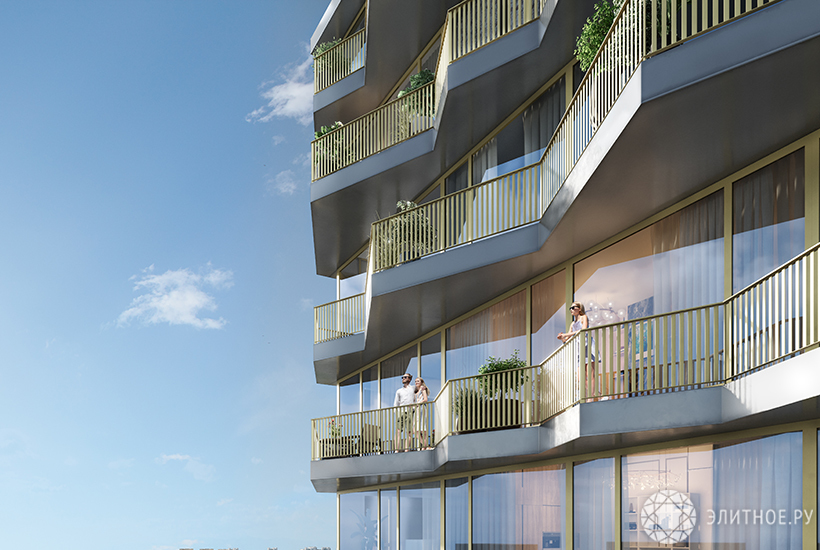
Have you noticed that the urban space and comfort zone around us has expanded dramatically? More recently, little attention has been paid to the territory outside a particular apartment. Sometimes I wanted, without coming into contact with urban reality, to immediately be transported to some kind of oasis: a cafe or a fitness center. Ten or fifteen years ago, global metamorphoses and transformations of the capital's parks and the center began – public areas became as comfortable and attractive as possible. Now the next stage of expanding the comfort zone has come: the courtyards of the best residential complexes are becoming mini-parks for residents.
These changes in the urban space are not only a matter of aesthetics. Behind them is a paradigm shift about what housing and urban space are like in a post-industrial world. In particular, the ideas of the sharing economy are strongly influenced: today it makes no sense to own a huge number of things, many of them can be used collectively, which is more convenient and cheaper. Accordingly, housing in the post-industrial world is quite economical in terms of area, but ergonomic and functional apartments, which are complemented by the great potential of various public areas. The quality of life is now largely created by public spaces.
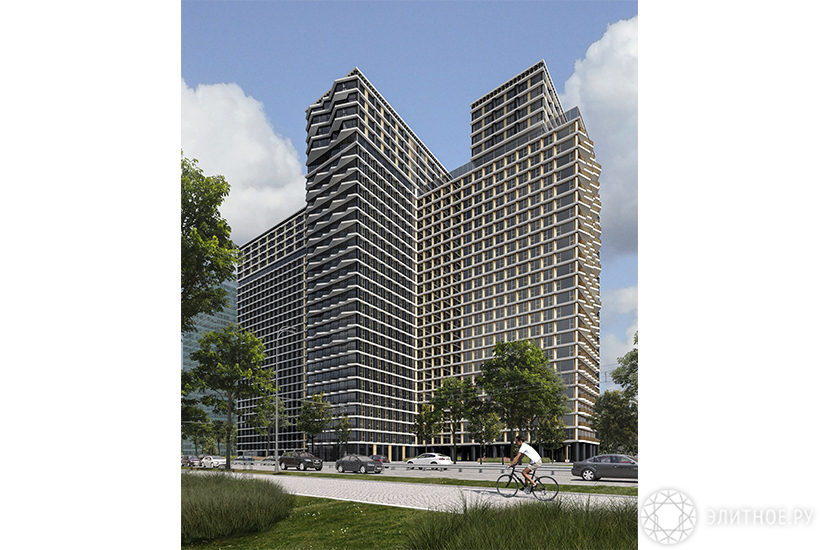
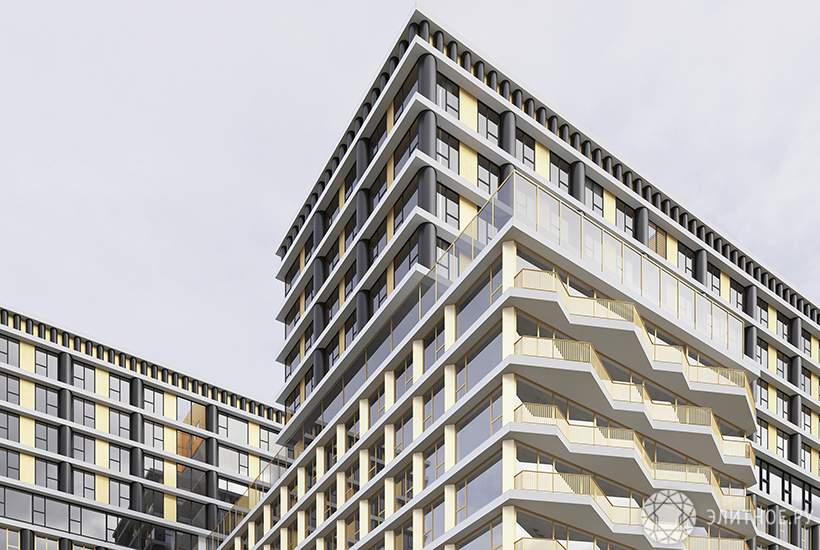

/>
Looking through the prism of this trend, one of the brightest new generation apartment complexes is the Nametkin Tower from Osnova Group of Companies in the southwest of Moscow. Its main feature is a private space for residents of the complex on the top floor of the building, called the Sky Area. Typically, apartment prices go up “from the bottom up”: residents of the highest floors pay extra for panoramic views. Accordingly, the most expensive housing is located on the upper floors – penthouses. However, Osnova, the developer of Nametkin Tower, violated this seemingly unshakable marketing rule and generously gave the top floor to the residents.
So, Sky Area is a large private leisure area on the 25th floor. It will include a public living room with a billiard room and co-working, a lounge area with a Sky Bar, a children's room and a hobby room, as well as a large gym. In the leisure space, it will be possible to relax and go in for sports, spend a birthday. They will also equip rooms that residents can rent for meetings with a massage therapist or beautician, as well as themed outdoor leisure areas.

” />
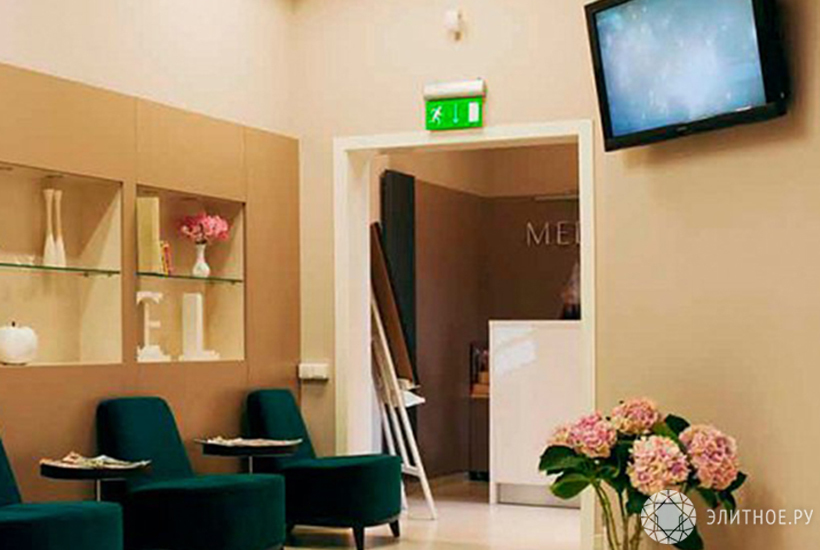
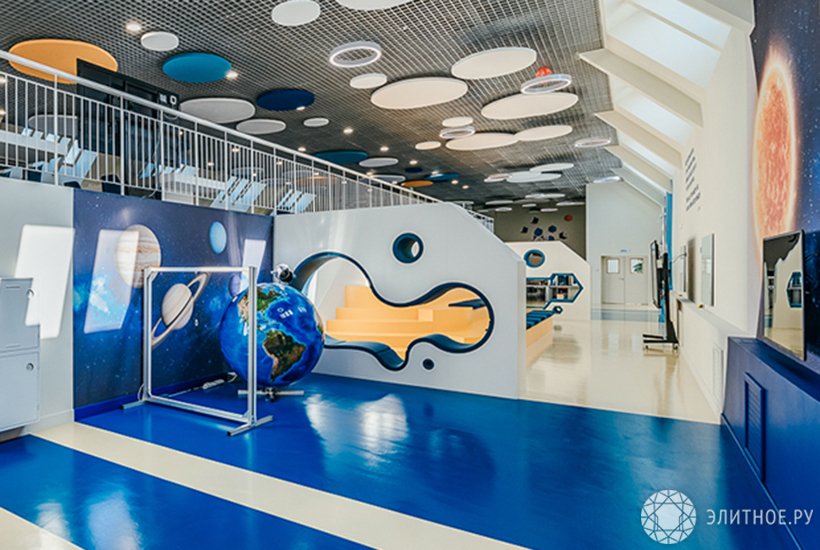
Another feature of the Nametkin Tower is the landscaping of the courtyard, which is new for Moscow. Capital developers have made a real revolution in landscaping and landscaping projects over the past few years, but Osnova Group seems to be able to raise the quality bar even higher. The private courtyard was designed by Mecanoo, a Dutch architecture firm known for its iconic buildings around the world. In recent years alone, Mecanoo has received two prestigious architecture awards, from the Royal Institute of British Architects and the New York Design Award. Each project of foreign architects of this level is an event for Moscow.
Diversity will be one of the main principles in the beautification project. There are quiet places for a quiet rest and reading, and routes for mothers with strollers, and paths for a leisurely walk. At the same time, extreme sports ramps, treadmills and much more will not be forgotten. The space is zoned so functionally that residents with different interests and lifestyles do not interfere with each other. Taking into account the peculiarities of the climate, the Dutch also designed all-season places: covered areas for outdoor recreation, regardless of the weather.

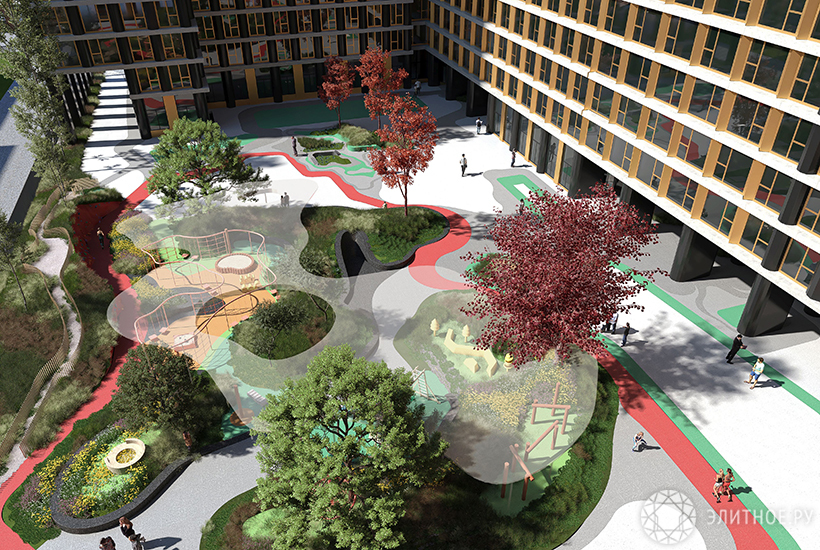
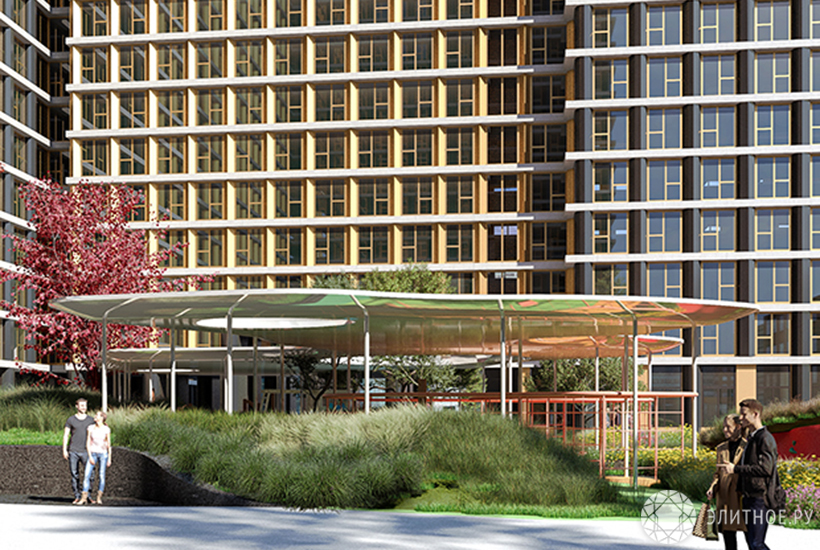
Mecanoo also designed the original 4.6 meter high lobbies. They will include soft waiting areas, mother and child rooms, pram rooms, guest bathrooms and rooms for washing the paws of animals. They also organize a 24-hour concierge service. The interior of the lobby will use color shades corresponding to four metals: cesium, bismuth, gallium and France.
It is no coincidence that the appeal to metals and chemistry: Academician Sergei Nametkin (the complex is located on Nametkina Street) was a chemist. The same theme is carried over to the facades, where metal elements with different shades are actively used. Thus, the facades, landscaping of the courtyard and the interior of the lobby of the Nametkin Tower are united by a single concept with the place where it is being built. And this is another indicator of the expansion of the comfort zone.






