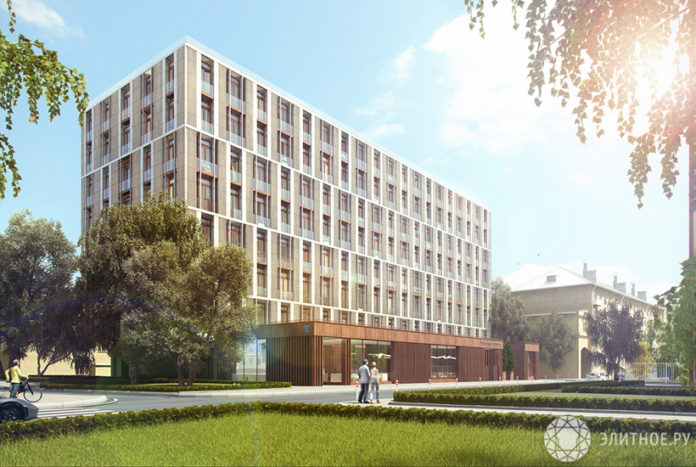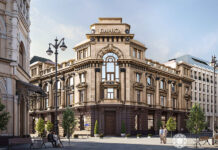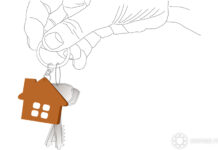There in the center of Moscow is quiet and uncrowded, why the lack of a large yard and
the classic balcony is a plus and why you need a swing in the interior

The best time to explore the buildings – when it is already in operation, future residents are actively engaged in the finishing, but have not had time to move to a new home. You can see how successful the house, looking at all of its corners, and do not disturb the tenants. It is in this stage is the “Club house on Sretenka” company “Lider-invest” put into the end of 2017. Expert Julia Zubarik* visiting with the portal “Elite.RU” this object shares her impressions and gives newcomers tips on furnishing their new home.
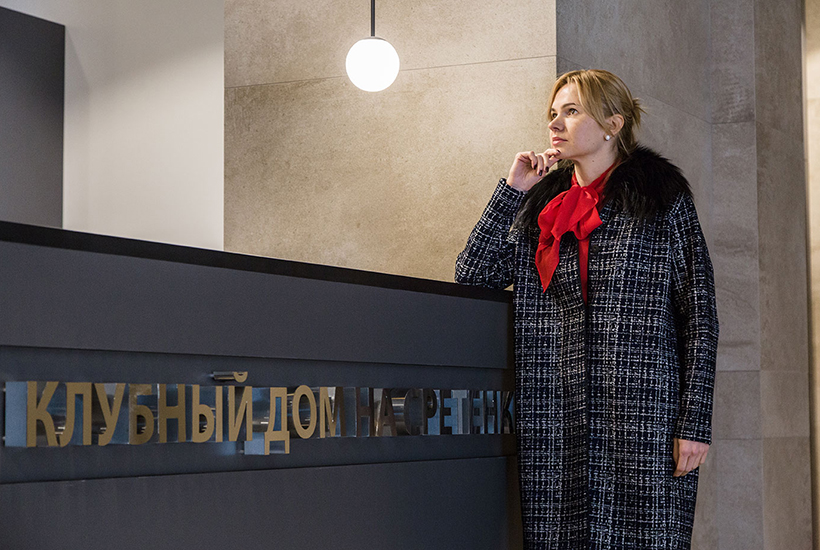
About architecture and location: spectacular first floor and a good offset from the line of the road
Sasha and Kolya Tsimailo Lyashenko of the architectural Bureau “Tsimailo, Lyashenko and partners” designed an 8-storey apartment complex “Club house on Sretenka” I know very well and love for their awesome concept. More interesting to me was to look on this object. It is, despite the name, in @ the alley that departs from Sretenka and runs parallel to the garden ring.
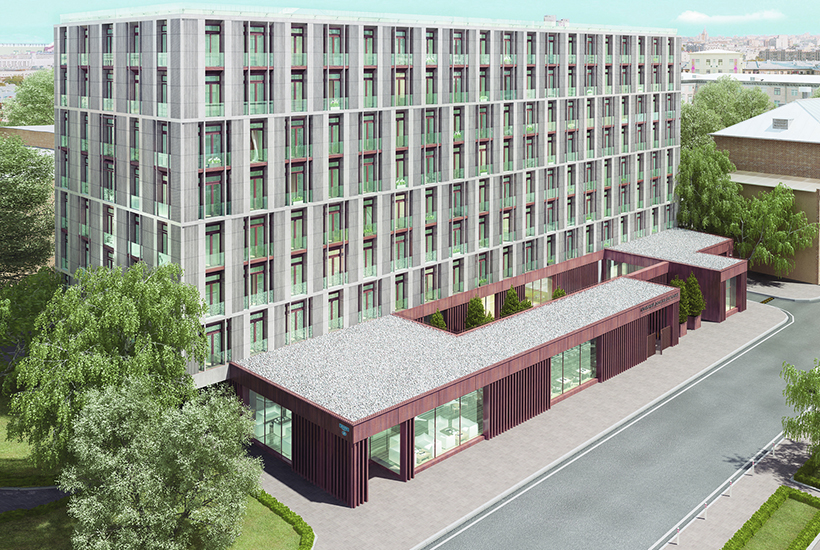
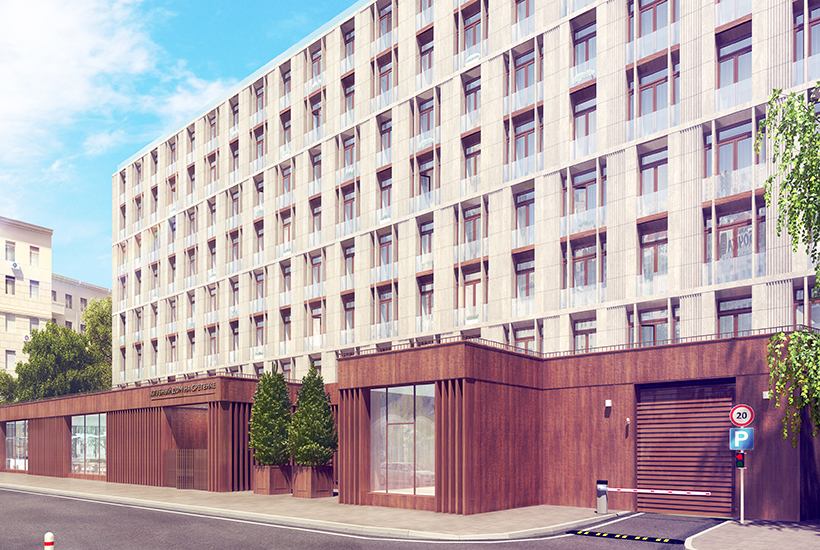
In @ the alley surprisingly quiet. The alley by the standards of modern Moscow city centre is quite wide, but cars here are not many rides, and even on weekdays there are empty seats at the city Park. Although problems with Parking for occupants and so should not be: the complex has underground Parking, number of Parking spaces in which one and a half times the number of apartments, plus there is guest Parking behind the house.
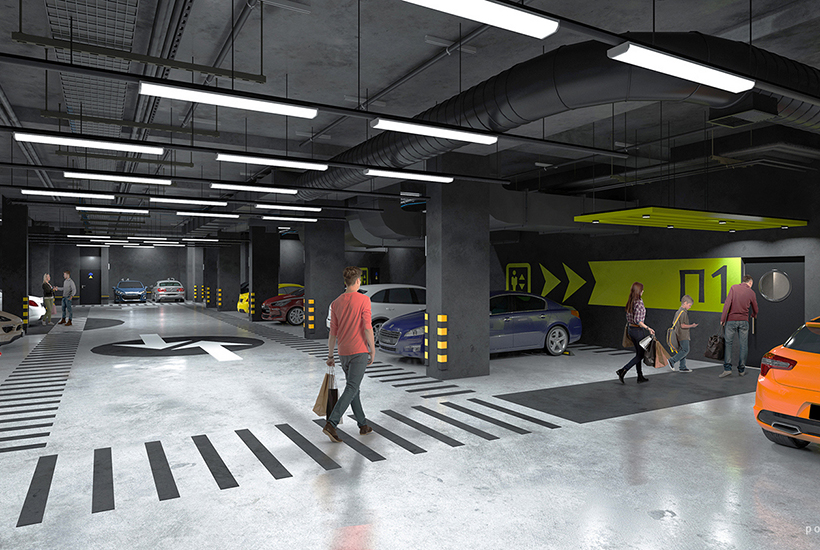
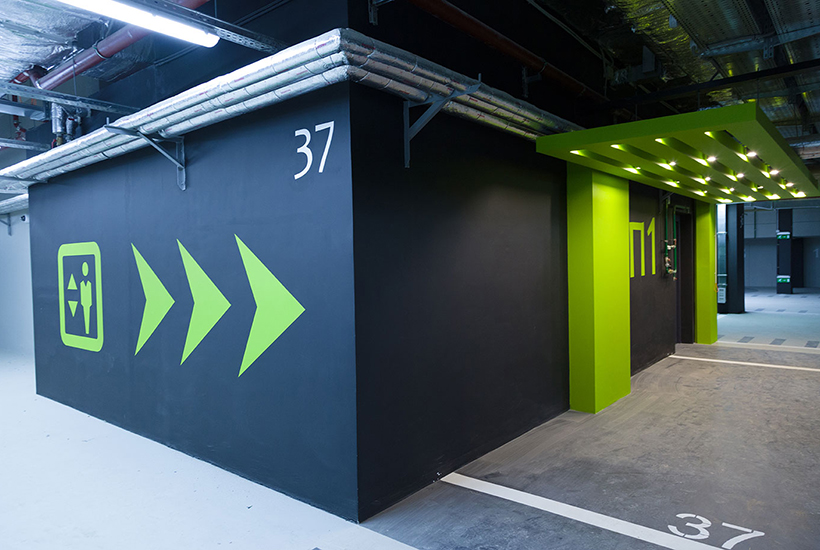
The main volume of the building managed to shift away from the road into the site, which, in my opinion, very properly, because it adds privacy. Forward serves only the first floor, which will house a restaurant. It may be summer veranda with tables, you will be landscaping, tree. Between the restaurant and residential part of the building stretches the space of a small courtyard with benches and flower beds. I think it will look very harmonious.
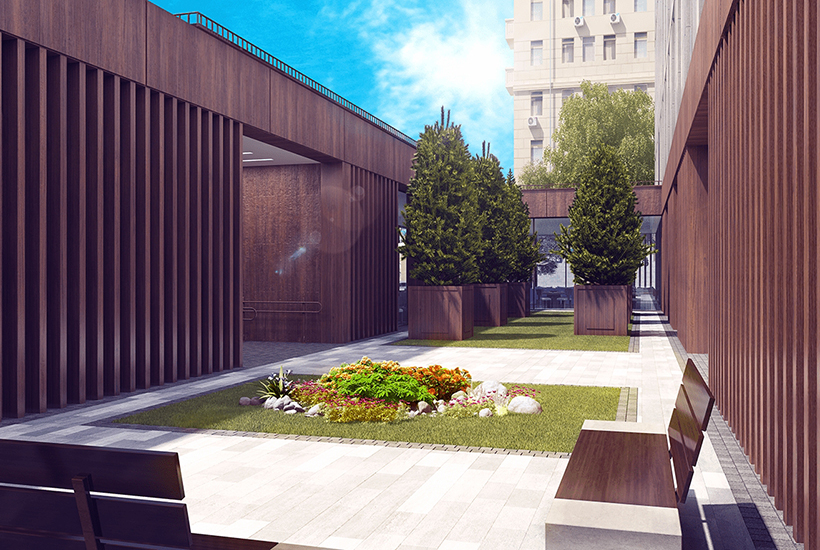
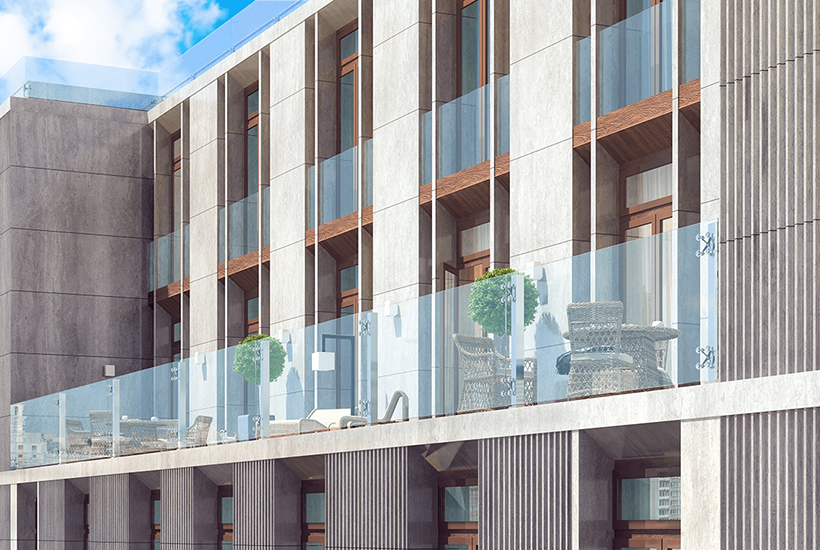
Loved the facade of the first floor, rich brown natural color, with vertical beams accentuate the height of the room. But snow-white, with an abundance of glass, the facades of the other floors seemed to me controversial, to take care of them is not easy. But most likely, with such textures and color, the architects wanted to highlight the house from several neighbouring red-and-gray buildings. And if the task was exactly that white facade is justified.
About lobby: it is quite clear why there’s a swing, but I want to add the smell of coffee
The first thought that came to me at the entrance to the house: there is not enough of the smell of coffee. Perhaps such a desire inspired by almost coffee color of the facade of the first floor. And it is logical, because even those who do not drink coffee, love its flavor, creating a feeling of domesticity. For some reason, just had coffee and port, which the Barista serves aromatic beverages and interesting cocktails. Unlike the restaurant on the ground floor, which, I think, will work more on the external audience, a coffee shop in the lobby could be designed for residents and their guests. Got the coffee, sat the couch and talk. However, sofas and other furniture in the lobby yet either. Still, the complex was put into operation recently, owners are only just starting to repair and improve their property, yet they are not to get-togethers. But soon, I think the entrance will become more habitable and complete, and furniture will appear here.
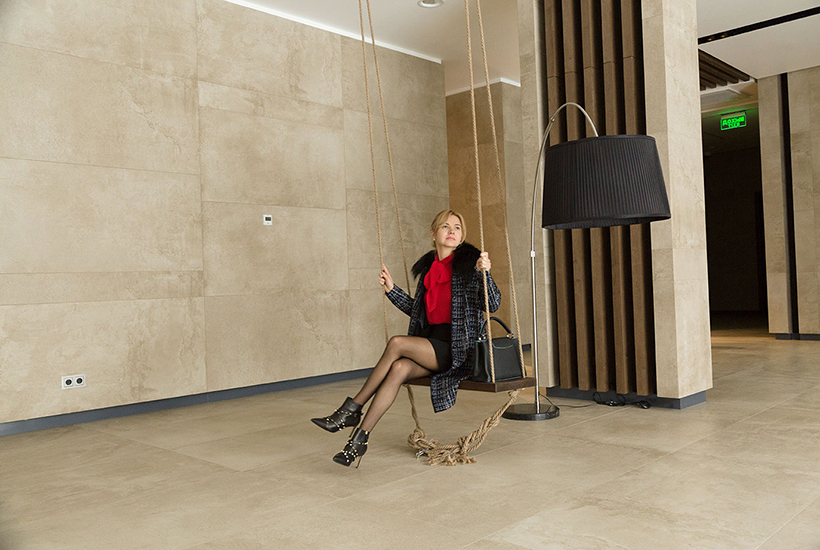
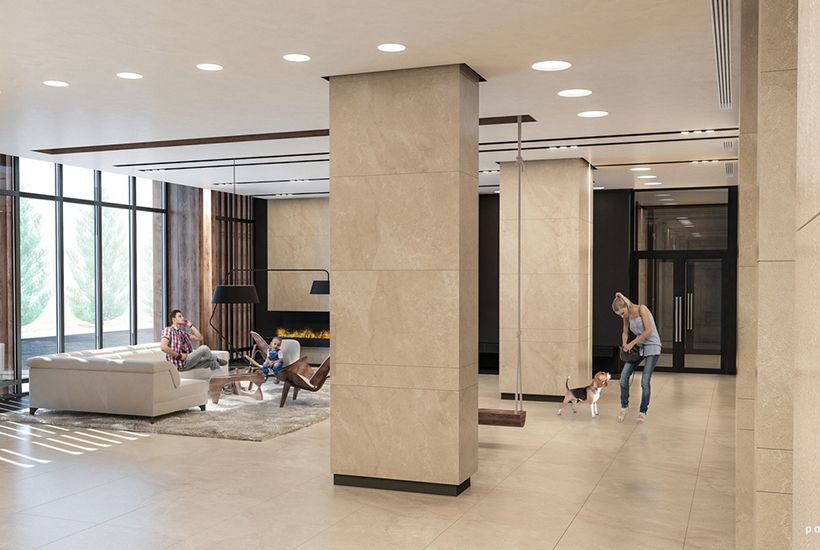
Meanwhile, in the lobby there are only front reception, stylized fireplace which occupied almost the entire end wall, and a swing. The appearance of the interior of the swing does not cause confusion. This kind of Alaverdi modern concept of beautification of Moscow, where the swings used increasingly. The first of them appeared on the triumphal square, then on the New Arbat is a trend. And their use inside the building, in my opinion, a great idea. It is clear that in the interior they are not as functional, more decorative, but this is enough to give your house a mood. By the way, this idea came up with Bureau Portner Architects, which is for “the Club house on Sretenka” has developed the design of the lobby, entrances and Parking.
About the Windows and balconies, instead of the usual balconies built by the French, they just do not turned into a “warehouse”
The Windows in the apartment are stunning, from floor to ceiling, and quality, with a good profile, mounted correctly, the blow can’t. I really liked the idea that the “Club house on Sretenka” is no classic of balconies and loggias. Rather, there is but only one on the 7th floor, and in the other apartments have French balconies. It does not have to go out on the balcony to be on it. You just open the window, and it “in half” and the feeling that, without leaving the apartment, you are already on some balconies.
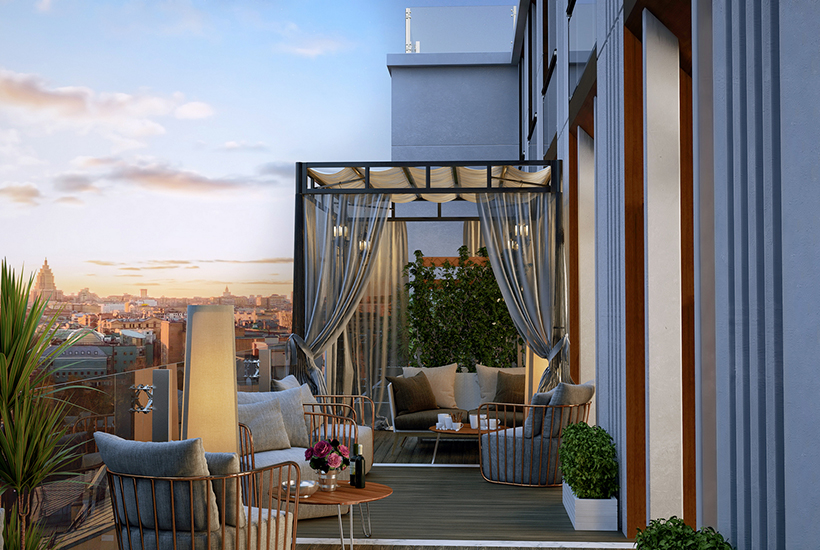
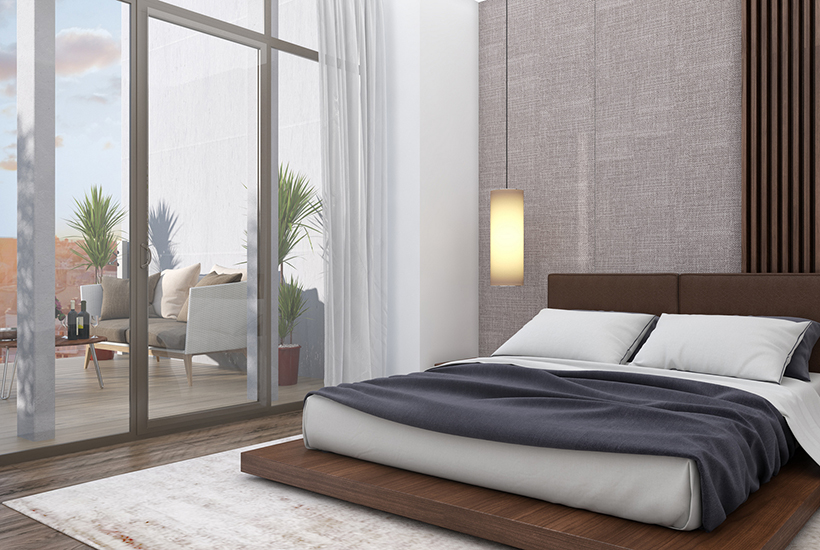
Actually, that the developers in recent times are increasingly abandoning of balconies and loggias is right. Because the balconies are often used as a warehouse. We must move away from such decisions, this makes no sense, especially because right now is where to put the seasonal goods: skis, sleds, scooters, bicycles, seasonal shoes and coats… many of the projects included storage on the minus first floor, and if not, then space for their construction is in the apartments. It is a story with a “Club house on Sretenka”.
About system engineering and technical solutions: it is good that the radiators hidden in the floor, but the additional insulation will not prevent
All engineering systems in the house correspond to his status. There are Central air-conditioning with ventilation system and water purification system. For the heating system used is the right decision – the radiators will be hidden in the floor, in recesses, and after the finish will be flush with the flooring. It is functional and convenient, especially when the house is the large Windows in the floor, the batteries will not be their to block. And to clean the space under them is not the problem it is sufficient to lift a removable grille that covers the radiator.
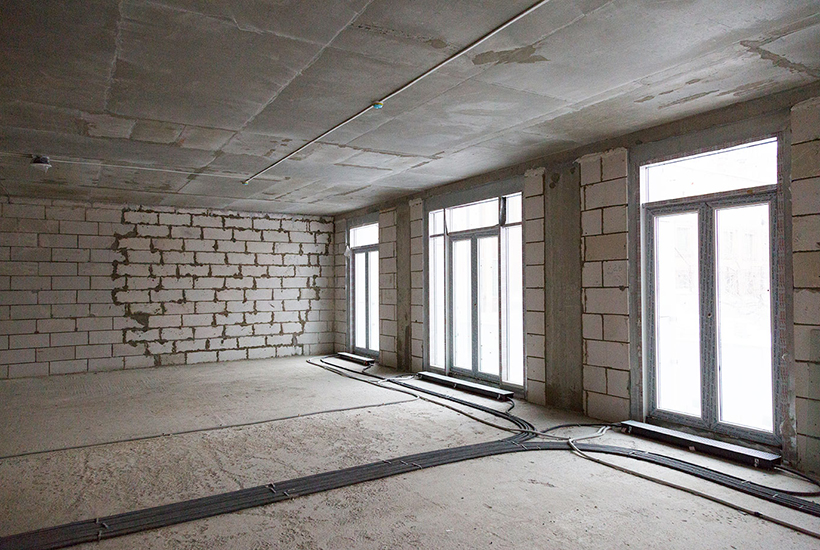
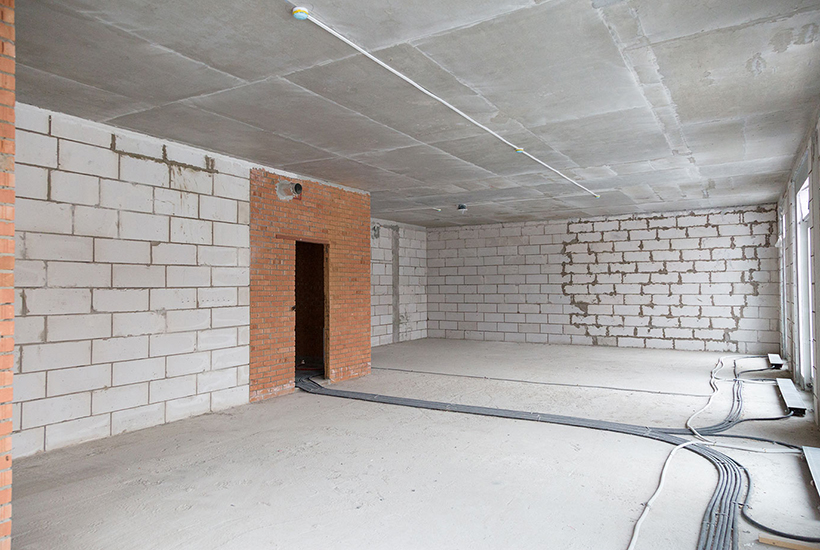
The house itself is solid, the walls thick, the thickness of the floors, which even then will fall further tie – 25-30 cm, But even in this case, do not neglect the soundproofing around the perimeter of the apartment in the monolithic house it is mandatory. Many people think that the best hearing panel in the house, but the monolithic, she is even stronger. And all because the panels are separate structures, they have joints, in which the sound is extinguished, and a monolith is a single array, propagation of vibrations which is not obstructed. Therefore, soundproofing is a must. But it’s not a problem, now there are many sound-insulating materials with a minimum thickness do well with its function. Do not forget to use them.
About the apartments: it is important not to pile up solid walls to keep the feeling of light and air
Just a complex of 67 apartments, the house has four lift – a very good ratio. The range of dimensions not so great – from 50 to 120 sq m, but this is not a problem because the right size you can get by merging two adjacent lots (by the way, some buyers did, and the apartments are now being renovated). Bilateral (and starting from the fifth floor and tripartite) apartments are only available at the ends of the building, but in most variants of Windows overlook on one side. This is due to the size limitations of the site. Subject to availability, would build not one, but two buildings-towers, where the apartments would go on different sides of the world. But in this case were able to create a single elongated building. However, nothing wrong with a one-sided focus no, just this feature, you need to consider when creating the layout and style of the interior.
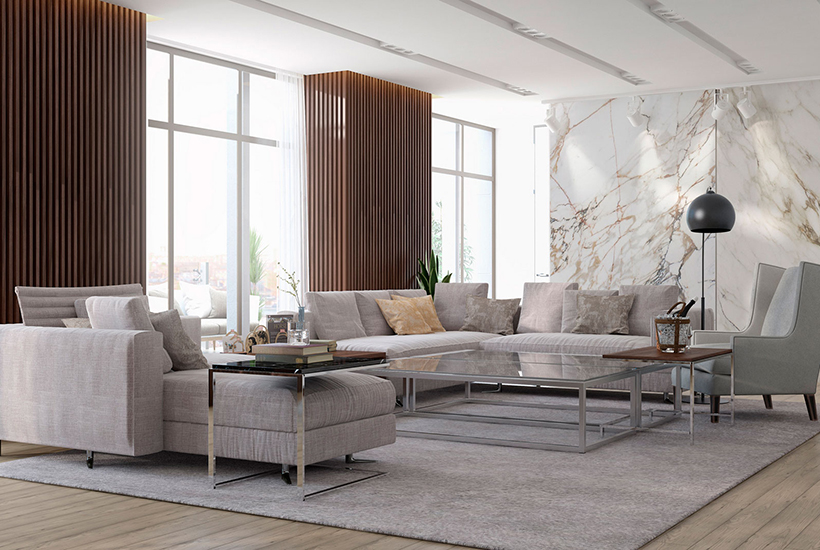
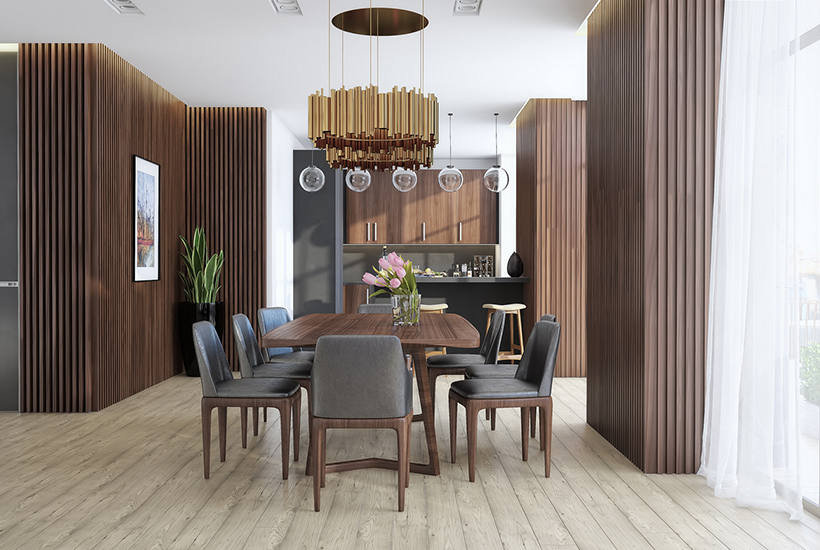
Now, while the apartment has no interior partitions, the space looks like open space, very light, the Windows look amazing. But if it is divided into rooms according to the number of Windows (and Windows here a lot and they are often), all this beauty is lost, you get a lot of narrow areas and there is a corridor system. And, entering the apartment, instead of Windows in front of the entrance you can see the wall and many doors. To avoid this, it is advisable to get rid of the walls and merge the room. For example, in such a wonderful space would not fit a separate kitchen and a separate living room and kitchen-living room. And to avoid loss in functionality, you can apply interesting interior design with sliding doors, glass partitions, while maintaining a feeling of maximum space saturated with air.
About interior styles and finishes: walls to be white, but fans of loft-style to think hundred times before to realize their desires
Despite the fact that the apartments are transferred to the customers without repair, the developer proposed their vision of finishing and equipping. It is partly similar to one that sold in the lobby: very restrained colors and additional elements, but with expensive finishing materials. The use of the most simple things and tricks, but perfect in execution, is a key indicator of elitism. This style of apartments in “Club house on Sretenka” is very suitable.
For those who want to bring into their homes more personality, I would in any case advised to stay on the white walls. It is not only fashionable and actual, but in this case also justified layouts. Since most of the apartments are one-sided, during the day natural light will be uneven, and white color this problem is solved. And that housing does not look dull, as bright accents to add a bold interior. For example, a bright green sofa. For some reason the green color in this house I was the first to come to mind.
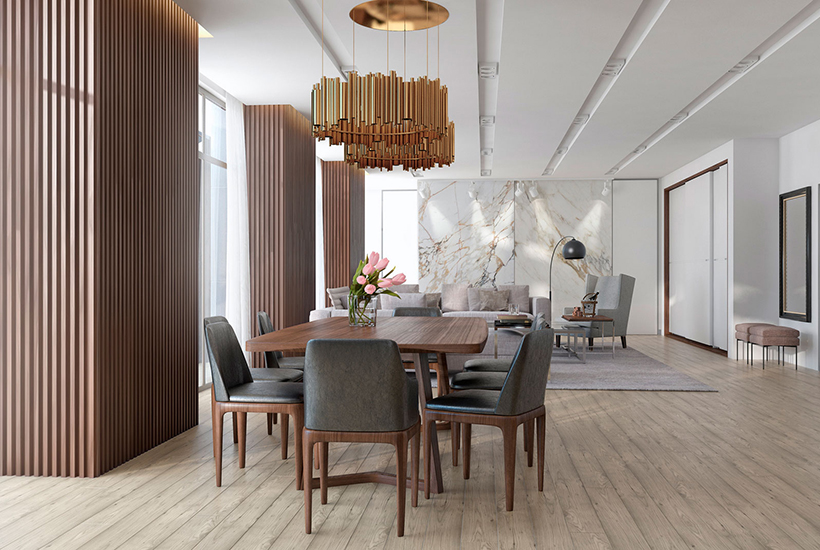
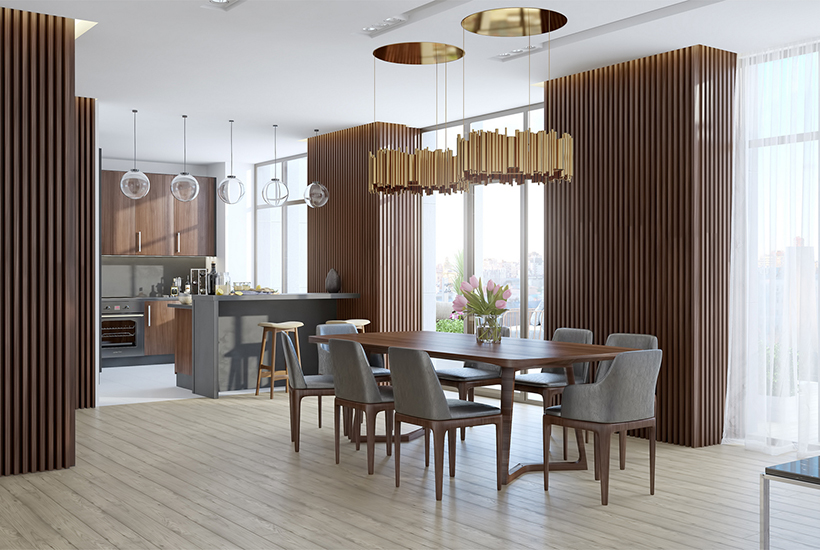
But the loft had to be very careful, despite the fact that the height of the ceilings – and they are in the house 3.2 m – allows. Still, this style involves the use of dark and rich textures: red brick, stained wood and metal that look better with very good natural light, impossible with one-sided orientation of apartments. Therefore, when choosing such a style is very well thought artificial lighting, otherwise the result may disappoint.
In General, “Club house on Sretenka” I was impressed with the thorough and reliable housing, but while he was missing something. May lack of life, because it was just starting to settle in. I’m sure with time this feeling will disappear, and the house will enter into harmony with its inhabitants and the surrounding space.
*About the expert
Julia Zubarik began her career in 2002 in the research Institute of the General Plan, then implement investment projects in companies MIAN, Mirax group, etc. In 2011 he founded the architectural Bureau of the MASTER PLAN, specializing in the development of architectural concepts and projects in planning areas and post-industrial urban spaces. Currently, continuing to be the Deputy Director General of the Bureau, is studying in the business school “SKOLKOVO”.





