I think I will not see a storm of criticism in the comments if I declare as an architect: Studio apartment for families with small children. The fact that these flats are in demand in the real estate market is the cost of pricing in large cities, and not the limit of mortgage dreams of a young family. Unfortunately, it is a social problem and should solve it not by architects. I can only tell you how to legally organize a comfortable environment in a Studio apartment series P-44 to the apartment is “not bursting at the seams.”
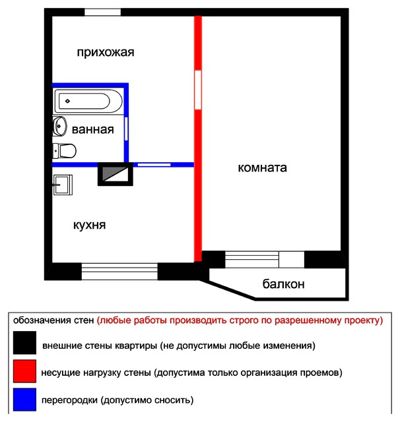
Ruslan Chernicinsky
The original layout
Studio apartment in the house series P-44 consists of a living room, kitchen, bathroom, hallway and balcony.
The wall separating the kitchen and bathroom, load-bearing floors, bathroom wall — light barriers.
In the kitchen there is a ledge of the ventilation shaft, near which — water fittings.
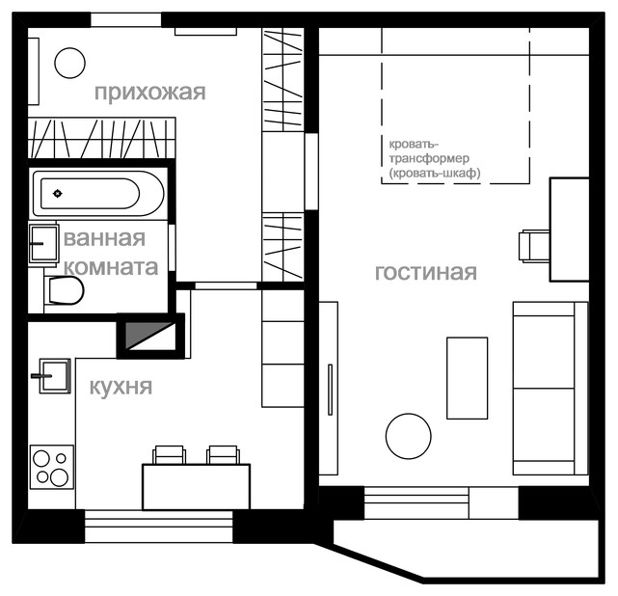
Ruslan Chernicinsky
Solution 1: More storage space in the kitchen
Let’s start with the hallway. Have high (near the ceiling) closets for clothes storage. The corridor will also involve the maximum along the long wall continuing the line of cabinets (the space above the door for use the top of a cupboard).
Bathroom leave it as is, but the kitchen change: in order to organize space for storage of utensils and put the big refrigerator, you can move the fragment partitions with a door close to the entrance hall, thereby increasing the kitchen area. The expansion of the food due to the non-residential area is acceptable. Placement of kitchen furniture corner — the best option, as it will “fit” the ventilation shaft in the interior (to dismantle it is strictly prohibited!)
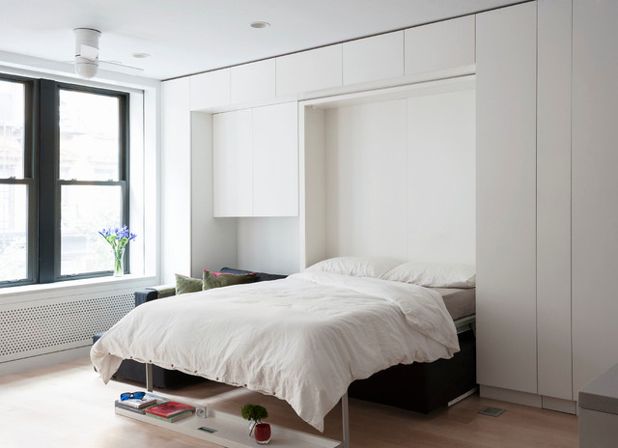
LifeEdited Inc.
In a Studio apartment, people often compromise when instead of a full bed choose a sofa bed, guided by the fact that there isn’t enough space, and the “guests lead nowhere, if you put the bed in a single room.” The problem is clear, but overstated — much more harmful, in my opinion, the daily sleep on the sofa. Therefore I propose to use the bed-transformer, which is easy to clean the Cabinet. Now the room used as a living room and a bedroom.
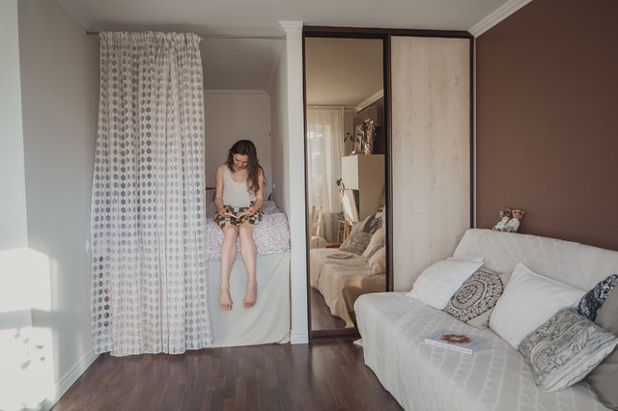
Roman Spiridonov
The second common solution (after a folding sofa) — to arrange the bed in the alcove. This simple idea found in 9 out of 10 interior designs for small apartments. However, for odnushki in P-44 it is difficult to implement the decision — the reason the door to the reception, which will inevitably have to shift towards the kitchen (which requires coordination and proper strengthening of the wall).
READ ABOUT THE INTERIOR PHOTOS…
Guest: Sunny florist in Samara
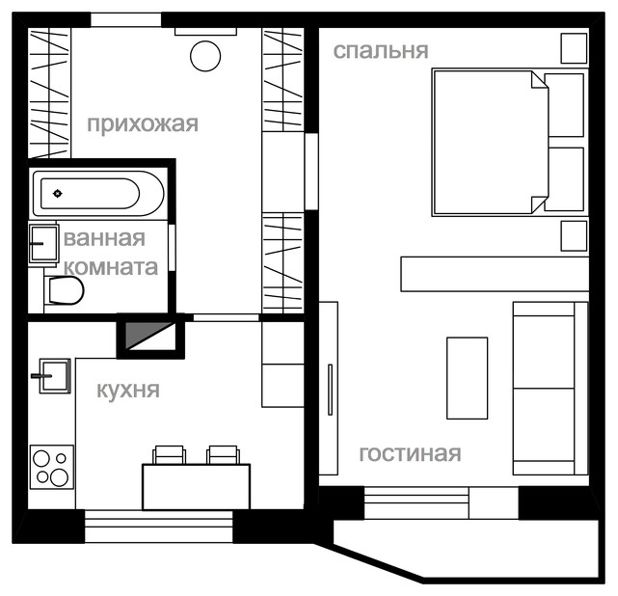
Ruslan Chernicinsky
Solution 2: no alterations
With such arrangement of the furniture we do without moving walls (a bit lose in the organization of space of kitchen). The division of the room into zones using furniture placement.
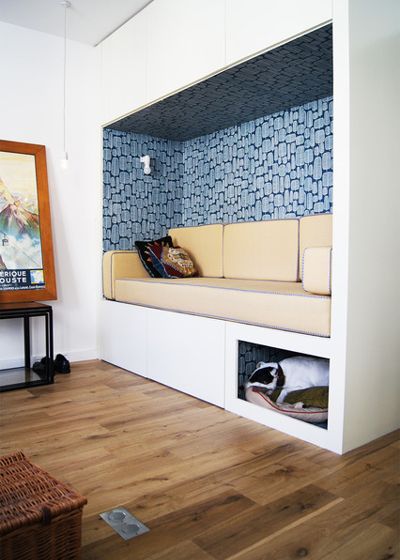
juliettepalace
Because, if it alcove like a design decision you are interested, I offer “replay” it in the couch, combined with the storage system. And living area to place closer to the entrance to the room. A bedroom with a full bed to shield closer to the balcony.
The idea with the photo: We’re not on the couch for the dog — pay attention to sockets for installation in floors! A great solution to avoid confusion in the cords.
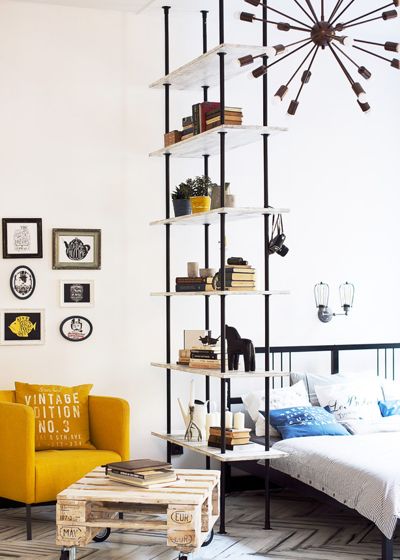
BohoStudio
The remaining part of the room divide with the help of furniture: for example, the open rack installation on the principle of a floor / ceiling. This rack will allow you to enter the world of Windows at the far side of the room. In addition, it is possible to arrange the exhibition of Souvenirs and nice to place objects and books.
READ ABOUT THE INTERIOR PHOTOS…
Houzz tour: the Aesthetics of loft of 40 square meters
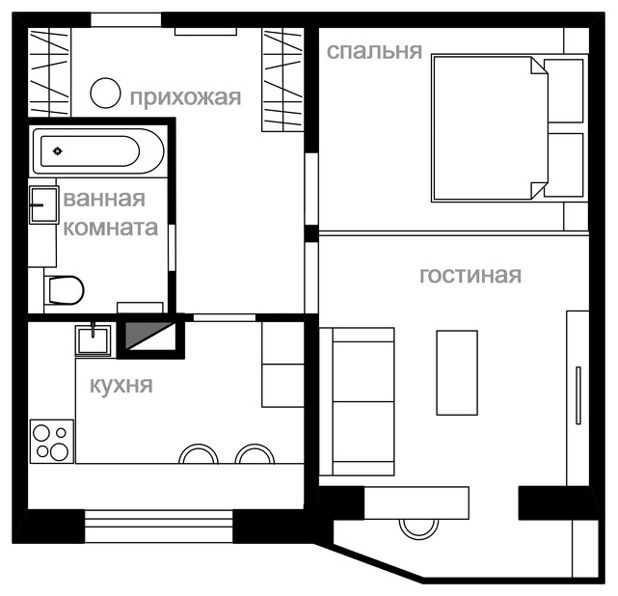
Ruslan Chernicinsky
Solution 3. Of odnushki and kopeck piece
Often, the apartment consists of one room, and you need two. Will have to arrange additional aperture in the main wall, which is permissible under the condition of strengthening construction.
The complexity is that the window one, and in order not to lose sun light in the bedroom between her and the living room light mountable wall of opaque glass. Today this room you can use as a living room, tomorrow — like a child’s. Please note that in this embodiment of redevelopment bathroom is enhanced by a corridor that is acceptable. However, storage space has become much less. Decide what is more important to your family.















