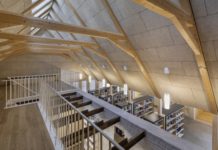In the folder design project the hundred-meter apartment is about 40-45 sheets. At least half of them drawings. Why so many? Are they all so necessary?
We asked more than 300 designers to show their design documents. Compared the look of “mandatory” drawings at different design offices. Publish not only the comments but also by the huge archives of drawings with layouts. Be sure to follow the links!
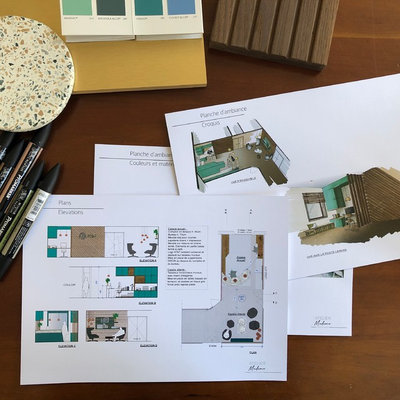
Madame Atelier – architecture
Why drawings?
Is working documentation. Then just builders: drawings clear how to implement the project. Otherwise, do not get clever and neat interior.
If you come in the office and order the plan of arrangement of furniture, do not be surprised that the socket will be in awkward places or baseboards would have to be separated for installation of built-in wardrobe. It turns out, the drawings you needed to order furniture and monitor work (especially if you do not pay for supervision).
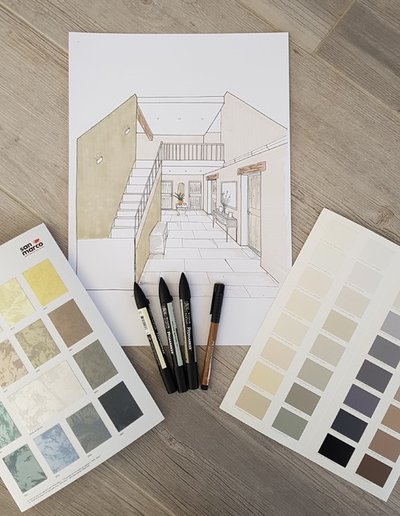
Parenthèse déco
What drawings must be in the project?
Standard no, but we interviewed designers often called required the following 11 types of drawings:
1) measuring plan
2) dismantling plan,
3) plan installation
4) the plan of arrangement of furniture and equipment
5) the plan of doors and Windows,
6) floor plan,
7) the plan electricians (sockets),
8) lighting plan
9) the layout of the walls,
10) ceiling plan,
11) plan the plumbing.
1. THE MEASUREMENT PLAN
What it is: Basic drawing (top view), which is done after the measurements of the apartment.
Why he could: For accurate measurement data of the apartment then made other drawings, cost estimations for construction materials, work, etc. Without such a plan there can be no other interior work — even the furniture set.
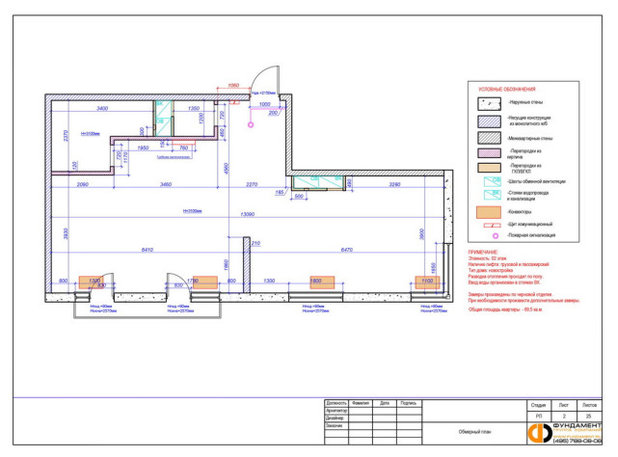
Group Of Companies “Foundation”
Designer Maria K. (Kozlov): “[the Drawing is] showing all sizes on walls + with the height of the ceiling, doorways, window sills and Windows. Also, do not forget to note the location of the flap, smoke detectors, look where is located the air vents, water and sewer.”
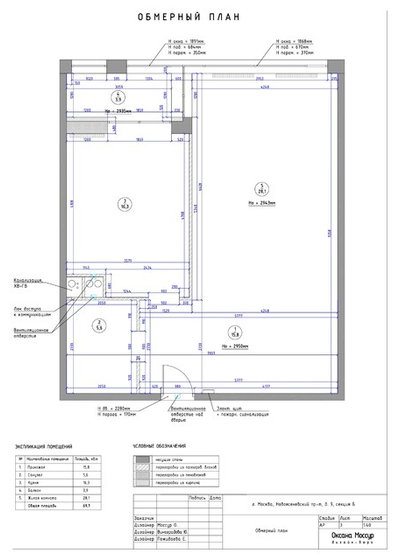
Design Bureau Oksana of Mosser
MORE EXAMPLES…
► The link 22 dimensioned plan of the projects of Russian designers — compare the detail and approach
2. THE PLAN OF DISMANTLE
What it is: a Drawing that shows builders, which walls to demolish and which to leave. Required if the apartment will be remodeling or you want to change the partitions.
Why he could: For those who make alterations and changes partitions dismantling plan is the main drawing. Under the alterations to understand not only the global “redraw” of the apartment, but any stage of repair, when you need something clean (mezzanine), move or expand (doorway), etc.
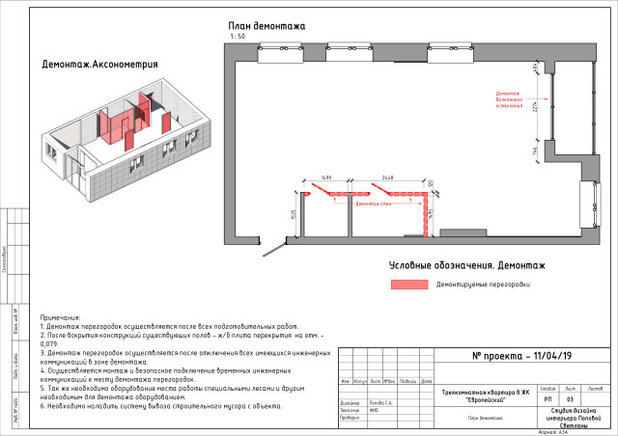
The interior design Studio of Svetlana Popova
Designer Maria K. (Kozlov): “we Note the dismantled elements — what builders need to break and make”.
Roman Strukov, architect: “[the Drawing of the dismantling is done] to calculate the cost of these works”.
Very useful to plan the dismantling of those who repair old Foundation. After all, sometimes the walls are so broken and overwhelmed that trying to align them will eat too much space. Partitions demolished and in its place erect the same, but with modern materials.
Important: If the apartment is remodeling, you need to first professional has assessed which of the walls in the apartment can be touched and which is not. Then the alterations must be agreed. And then you can give builders in the work plan dismantling.
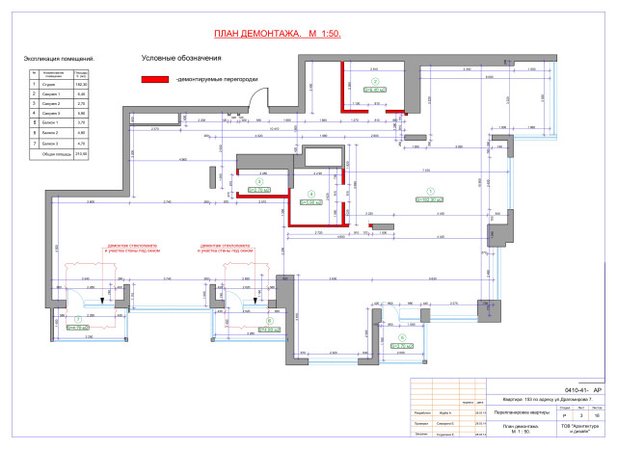
Elena Samarina
MORE EXAMPLES…
► 20+ plans to dismantle the projects of Russian designers
3. INSTALLATION PLAN (and explication)
What it is: this plan draws wall that the builders have to build. Specify the location, height of partitions, are given explanations about what materials to build (drywall, concrete blocks, etc.). In a separate sign — legends — indicates an exact numeric data of the total area of the premises and its parts, symbols, etc.
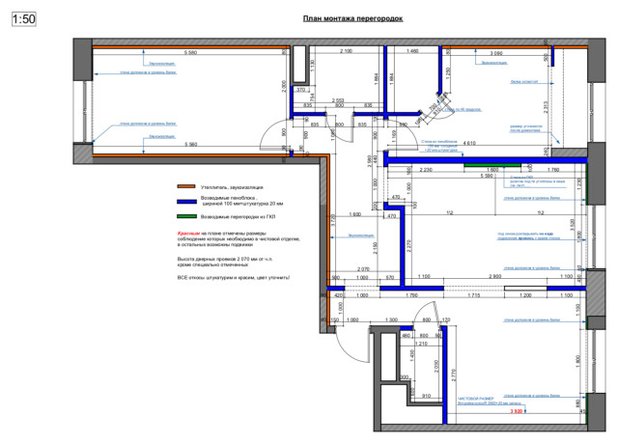
Svetlana Kulyasova
Roman Strukov, architect: “[Optional, may be attached] section on installation — installation work three-dimensional, therefore, builders need to understand the nuances and vertically. Plus extra comments for installation — many comments do not exist. This plan highlights where some corners have to hold on, even if there’s a stray thought for this does not follow; where it is important to observe the parallelism, and not just trust the opinion; where you need strengthening partitions on them and a shelf to hang want to”.
Why he could: This is a basic drawing of the apartment in the new layout. In this drawing, the builders will be guided throughout the repair, comparing the data with a sign-explication. This drawing — as the main page on the website where there are links to other drawings. Finally, this new plan will be to build designer, creating the interior and detailing it.
Important: This worksheet in the folder is one of the first, but think over and draw it at the end — when it is clear where the shelf will hang and what kind of mortgage it requires.
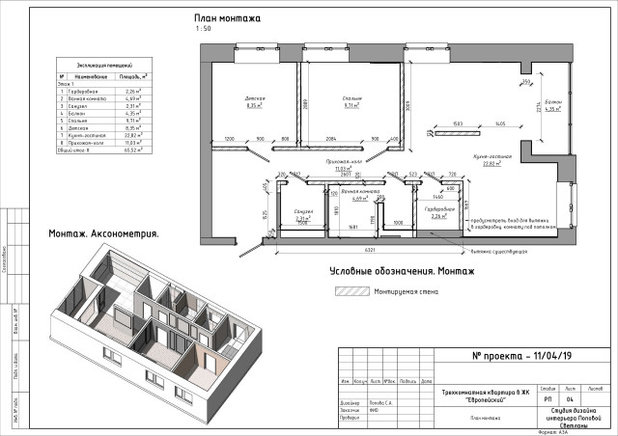
The interior design Studio of Svetlana Popova
MORE EXAMPLES…
► 20+ plans installation c explication of the premises
4. PLANNING DECISION
What it is: the Plan of arrangement of furniture and equipment (planning decision). Kind of a flat top with new walls and with all furniture and appliances. Looking at him, you just imagine where you will have the wardrobe where the bed and chair. And can mentally walk through the apartment to try it for yourself.
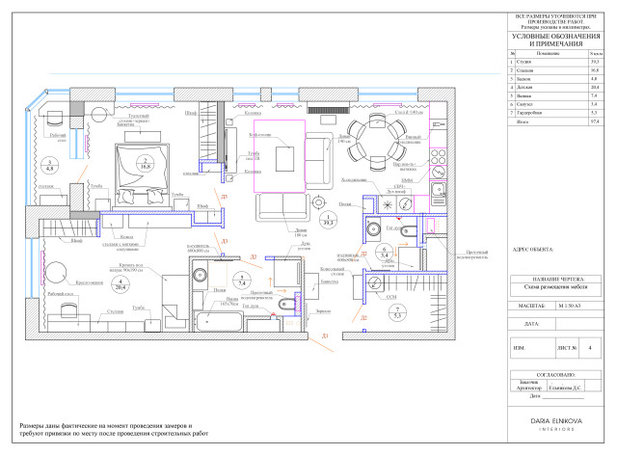
Daria Melnikova
Why he could: This plan puts all the points over i in part planning solutions apartments. It is a document that certifies: the apartment will be these items of furniture and equipment, located so, and not otherwise. With this plan you and the builders, and the designer will refer to all subsequent stages.
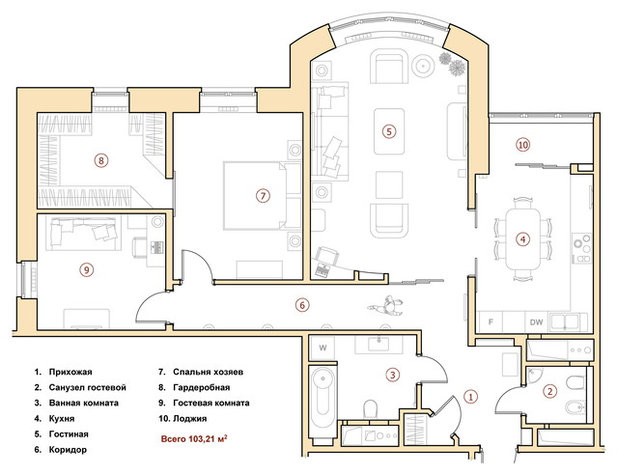
Vladimir Podlipnov
Designer Maria K. (Kozlov): “This is the final approved plan of arrangement of furniture with an indication of its dimensions”.
Nina Romaniuk, designer: “I thoroughly do the drawing of all the furniture together with the technologist to ensure that all nodes with the wall and the electrician will host “delicious” in all proportions”.
Dasha Uhlirova, designer: “[the need for] a furniture layout indicating dimensions, including the furniture layout with the implicit zones. It is the zone of opening of doors, cabinets, approach to the furniture to the customer was clearly evident that all will be revealed and will be everywhere”.
Roman Strukov, architect: “This is the main plan for communication between the designer, Builder and customer. It shows the final surface and additional comments for non-standard products and custom-made furniture“.
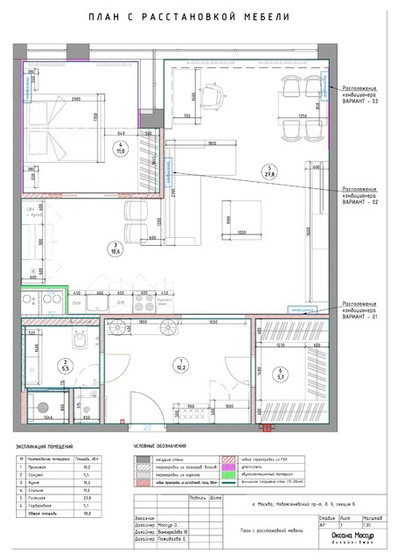
Design Bureau Oksana of Mosser
If the project has custom-made furniture, it can be drawn separately, but a basic plan with furniture must be in any case. Plans with furniture placement also indicate its basic dimensions. Therefore, if the apartment is large, these drawings can be made on several sheets. The size of furniture required, so you do not buy a sofa 10-15 centimeters more: like a small thing, and he was out the door in the passage sticks out.
MORE EXAMPLES…
► 20+ variants of planning decisions (placement of furniture) from the projects of Russian designers
5. THE PLAN OF FILLING OPENINGS
What it is: a Drawing showing where and what will stand the Windows and doors (normal opening, sliding, “accordion”, etc.).
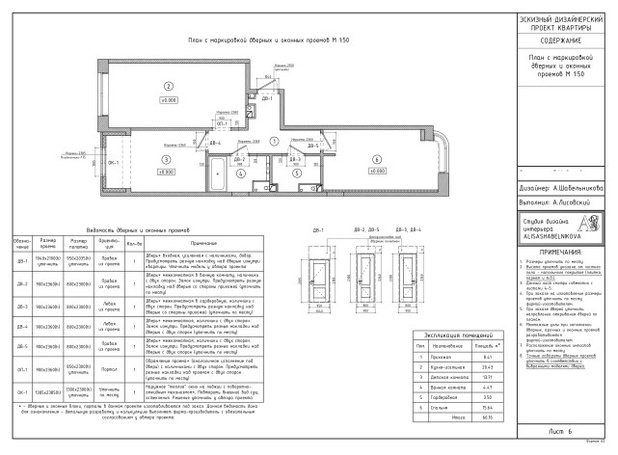
ASDesign
It also notes what will be the window sills; doors will open (so they don’t Bob into each other, not hurt the furniture). The drawing is attached and another plate (specification), which shows the types of Windows and doors with dimensions, and often with small photos of the models — make sure nothing is mixed up.
Why he could: This document helps builders navigate during the installation of Windows and doors. For example, if the apartment is door-coupe, the drawings shall be reflected, and how they mounted the plinth. If the baseboard in the apartment are wide, the doors just won’t open — so the plinth behind them should not be. But that was all aesthetically pleasing, it is necessary to consider in advance. And even if you have a regular door, without it can not do: installers must understand how and where the doors will be opened, not to discuss it in the current mode.
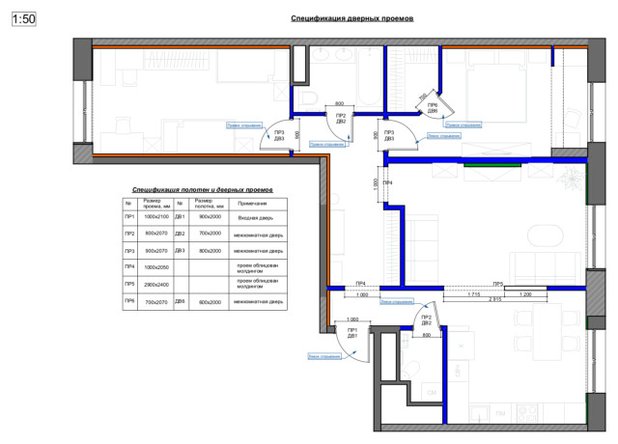
Svetlana Kulyasova
MORE EXAMPLES…
► A further 20+ options of filling of openings (Windows and doors), see the link
6. FLOOR PLAN
What it is: working documents according to gender: it indicates where and what coverage will be in the apartment. If the floor tile has a special layout, then the layout of the tiles applied to the floor plan. If laid parquet Board, laminate, etc. — the plan shows the styling direction.
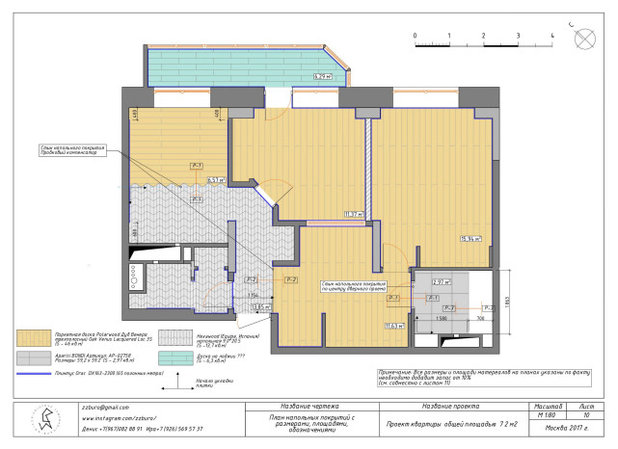
zzburo
Why he could: In complex design projects often different flooring in different rooms — so, we need to consider the thickness of the “pie” to avoid changes in elevation. Under this plan, also consider the amount of material and its symmetry with respect to furniture: to save and not to put expensive material under the cabinets. And that is relatively the same cabinets coating with ornament was symmetrical (and not climbed under the cupboard).
Roman Strukov, architect: “All about floors — what to pack, how to join, where to start and what in what order”.
Evgeniya Matveenko, architect: “[Optional, may be attached] all the “pie” floors — the floor in the cut”.
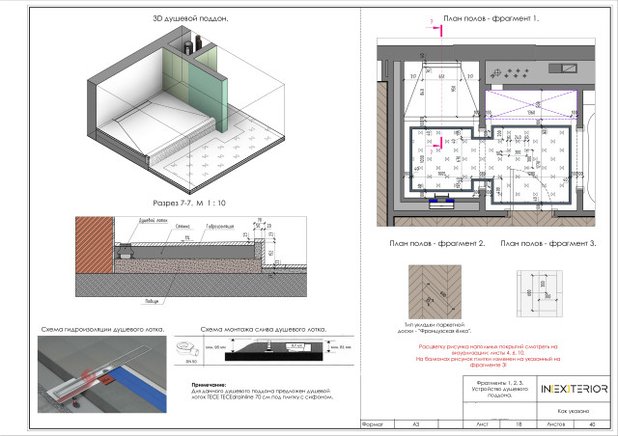
in[ex]terior by Solnyshkova
Maria K. (Kozlov), designer: “Specify the types of flooring for each room will their thickness, so the builders knew in advance “pie” of the floor and could have put everything in one level without thresholds. [Optional can be done] a detailed plan of floor covering: it happens, in the project we use an interesting tile with a mix of different drawings. In this regard, we think through in advance the location of each specific decor. For example, those that are more like the customer — placed in a prominent place, and those that not much can be hidden under the hinged toilet seat“.
MORE EXAMPLES…
► Another 20+ floor plan options, see the link
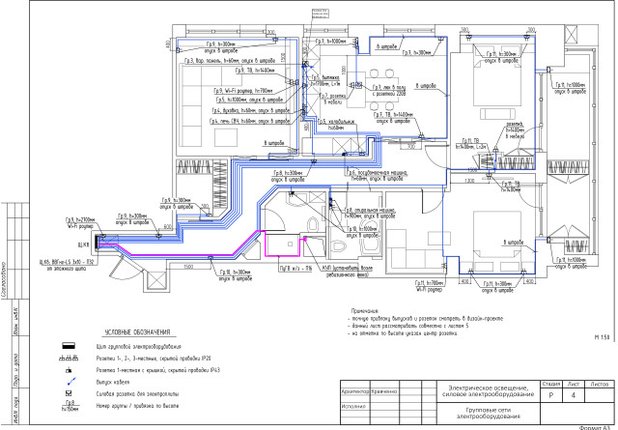
“A+DK”
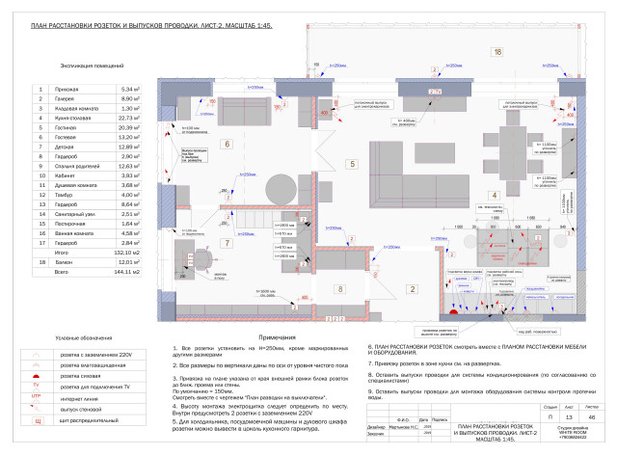
WhiteRoom
7. PLANS ELECTRICS (lighting, sockets, switches)
What it is: the Drawings, with all outlet and electrical findings in the apartment. Plus plan the placement of lighting devices (with bindings) and the plan of wiring lighting switches (with bindings). If the apartment is large, and electrical and lighting a lot, this data is spread in different drawings.
Why without them it is impossible: If the electrician is not to plan and think through clearly, the apartment is never enough outlets (as a result, everywhere will roll extension cords) and light (dark, uncomfortable, will to buy different bulbs and hang them in the corners).
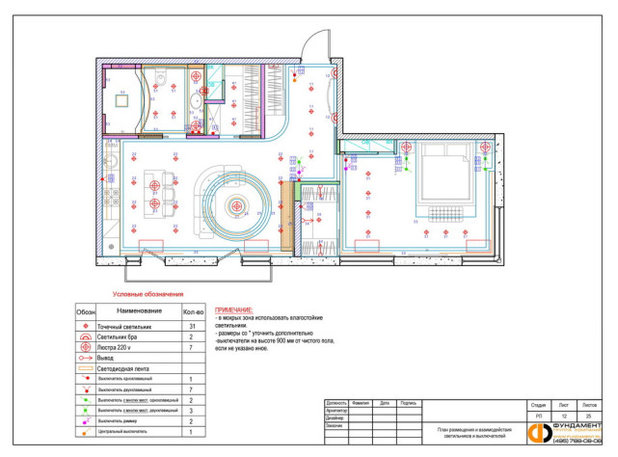
Group Of Companies “Foundation”
Roman Strukov, architect: “the Plan outlet is also shown along with the furniture, because it is important to monitor that socket was not hidden behind the Cabinet or away from the TV.
Lighting plan — here all the lights are shown along with the furniture to the customer understand where and how it will be organised.
A lighting plan with dimensions — this plan is for the builders, so they know what and where to install.
The inclusion of lighting — scenarios of lighting the apartment can be quite sophisticated: the inclusion of one lamp from different angles, the ability to turn off lighting throughout the house or part with a single switch. All this is described in this plan.”
MORE EXAMPLES…
► Another 20+ variants of drawings for electricity, see the link
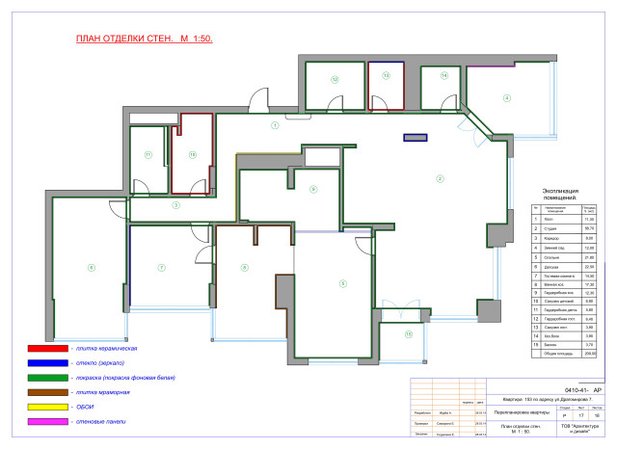
Elena Samarina
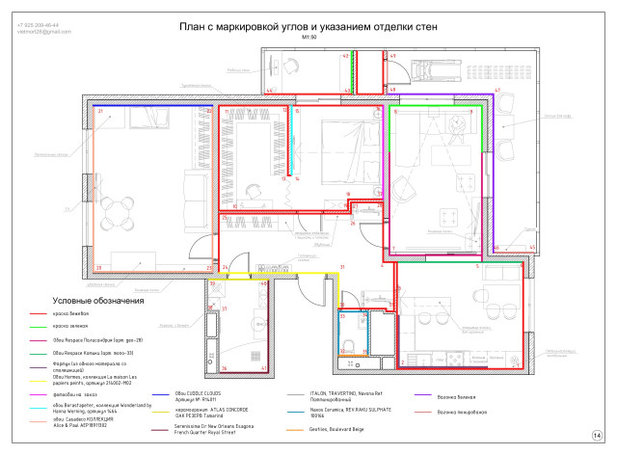
Bureau IVA
8. THE PLAN OF THE WALLS
What it is: All information about the finishing of the walls: the color, the material, which requires pre-finishing.
Why he could: Preparation of walls under different finishing materials must be different — it needs to be considered in advance. These drawings also consider how much you need and what Wallpaper and paint.
Maria K. (Kozlov), designer: “Specify the types of coatings — Wallpaper / painting / decorative plaster, etc. Specify the thickness — for example, if we use embossed 3D panel. This is important because preparation of walls under different finishing materials are different”.
MORE EXAMPLES…
► Another 20+ plans to finish the walls look in this folder
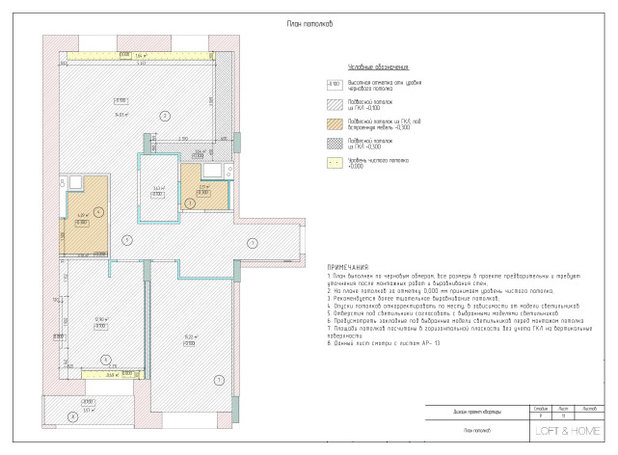
Design Studio interior LOFT&HOME
9. CEILING PLAN
What it is: working documentation on the ceiling, where there are levels, ceiling moldings (moldings), finish material of the ceilings, the place where the communication and so on.
Why he could: Helps to gently make a ceiling.
Maria K. (Kozlov), designer: “Specify the type of the ceiling — for example, of plasterboard — plasterboard; + specify the drop boxes, if they are — this is often area of the kitchen cabinets where we hide the vents, or areas of built-in wardrobes; + specify the color”.
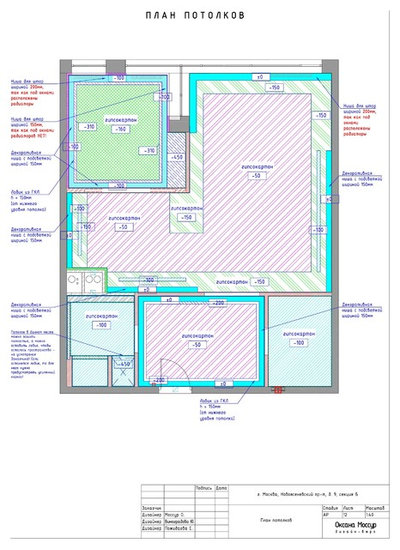
Design Bureau Oksana of Mosser
Tatiana Kazantseva, architect: “If the apartment is supposed forced supply and exhaust ventilation system, in my drawings on the plans of the ceilings / walls will necessarily contain all information on the placement and appearance of the used lattices”.
Roman Strukov, architect: “[Here is] information on all elevations, eaves, all cross sections in places the elevation change. Ceiling plan with the equipment, because the ceilings can also be embedded lamps, led strip light, ventilation, all require work during installation, impact on logistics and procedures. It is therefore important to give such information to the builders”.
MORE EXAMPLES…
►20+ examples of drawings of the ceiling plan of the projects of Russian designers
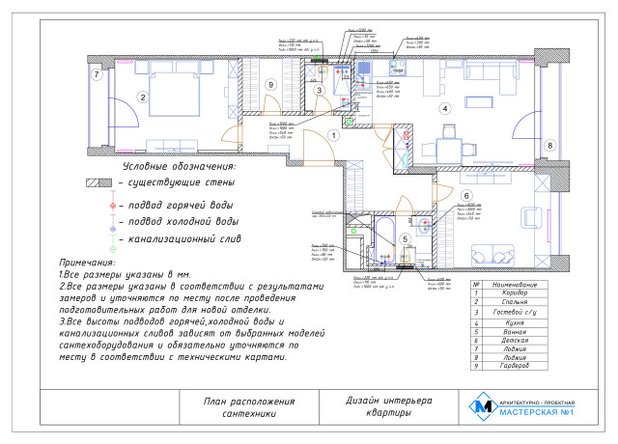
ARKHITEKTURNO-Proektnaya Masterskaya №1
10. PLAN PLUMBING
What it is: a Drawing showing all water and sewer with connection to the dishwasher, the toilet, sinks, etc.
Why he could: That the workers knew exactly where, what and how high to draw conclusions. And did not as they see fit, and so that the washer stood in the right doorway, and the toilet has not “gone away” from the wall for extra 10-20 centimeters.
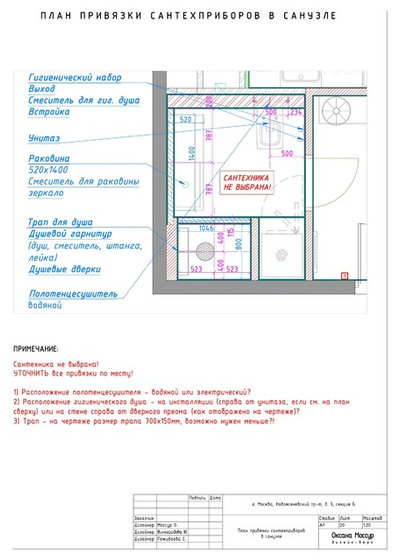
Design Bureau Oksana of Mosser
Maria K. (Kozlov), designer: “Note all devices that you want the liner of water — toilets, sinks, bathtub, shower, dishwasher, washing machine, kitchen sink etc. If you already know the model of the plumbing, add Technicals on them directly in the project to builders, once you understand their dimensions and connection types”.
Svetlana mustaca, designer: “One of the most important parts of any design project is to develop a plan of plumbing equipment. Often, in this respect, the designers only show the binding of sanitary equipment — that is, the distance from the center of the device to the wall and its overall dimensions. In my projects I pay more attention to the bathrooms, because, as a rule, it is a small space where every inch is important. Plumbing we select customers in the early stages of the project. The layout of the tiles on scans of the walls is subject to a certain model of plumbing”.
MORE EXAMPLES…
► Options plans anchor plumbing appliances in different projects — look in this folder
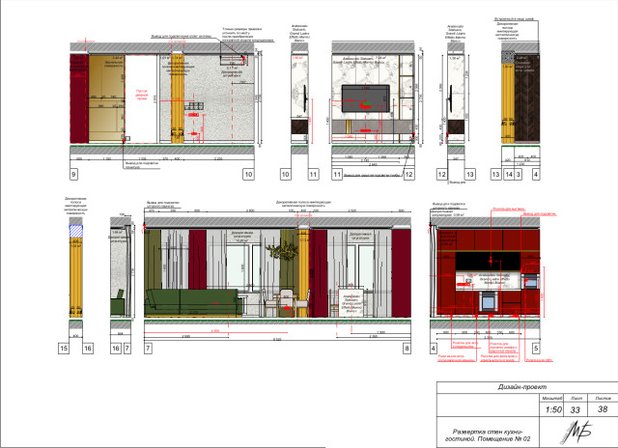
Design Studio of Mary Bohr
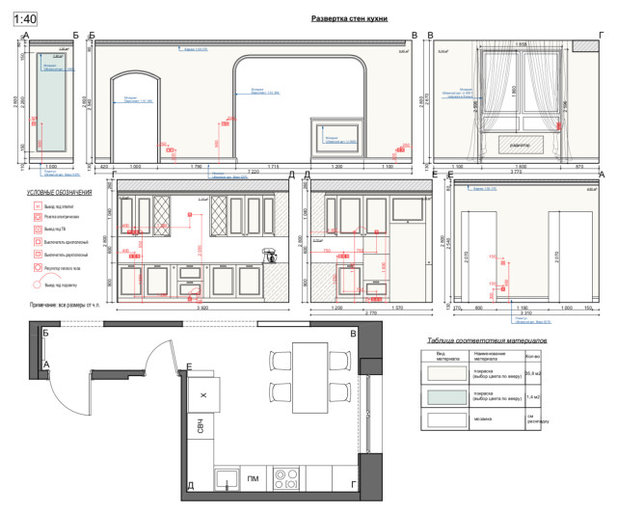
Svetlana Kulyasova
11. Sweep the WALLS (optional)
What it is: Sheets with drawings or pictures of each wall in the house “Anfas”. Help to understand what, where and at what height will be located.
Why without them it is impossible: They are necessary for clarity and to check on them in case of controversial issues — the drawings show the top view, as if from the ceiling. A sweep is a flattened view of each wall. It is possible to clarify what is going to be located.
Maria K. (Kozlov), designer: “there are four kinds, each of the walls of the room, with the calculation of the finishing materials, binding, electrical outlets and switches, other recommendations for builders”.
Olesya Sypchenko, designer: “In our Studio we always sweep the walls of all rooms indicating all that is on the walls — SKU moldings, lighting, decoration, schemes of incorporation of the concrete mixers / plumbing / ladders”.
Dolgova Kseniya, architect: “Sweep the bathrooms are a mandatory part of the working draft as they have the plumbing will be to link the insights of the equipment. Also, they reflected the layout of the tiles, to avoid ugly cut”.
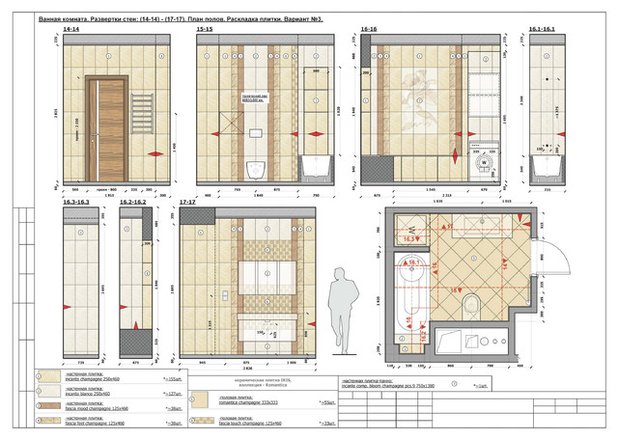
Vladimir Podlipnov
Maria Sege, designer: “This is the most important and convenient part of working documentation for all as the electrician sees her not only accurate binding electric wires, but the lamp model, which is scheduled for this place. Plumber at the stage of conclusion of odorasete can relate the selected model with the bindings of the plan. If there is a pad, it becomes known at the stage of conclusions, and not after everything is done and you have to be a plumber. Sweep of the premises with the visuals so detailed that very often in communication with their customers is enough, and the visualization becomes irrelevant”.
MORE EXAMPLES…
► Link — folder with a selection of scans from different projects designers
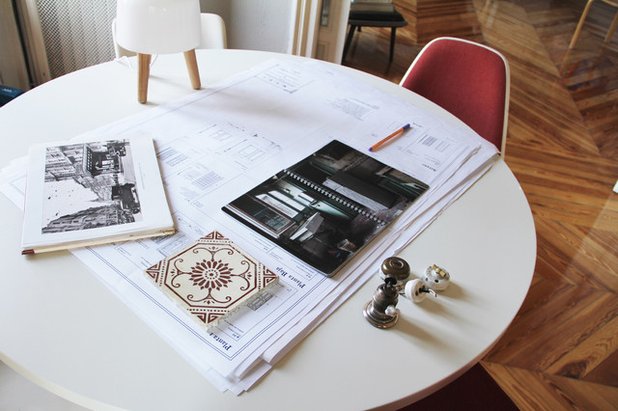
Karin & Sara
In summary: Pick up the pictures on the Internet and distribute on them the approximate layout — not enough to get a quality interior on the way out. Working documentation is the main component of the project that allows you to implement what you want.
Documentation this is the result of complex technical and engineering work: all interior parts are considered from the different parties and perspectives in the complex. And drawings must be at least 11 types.






