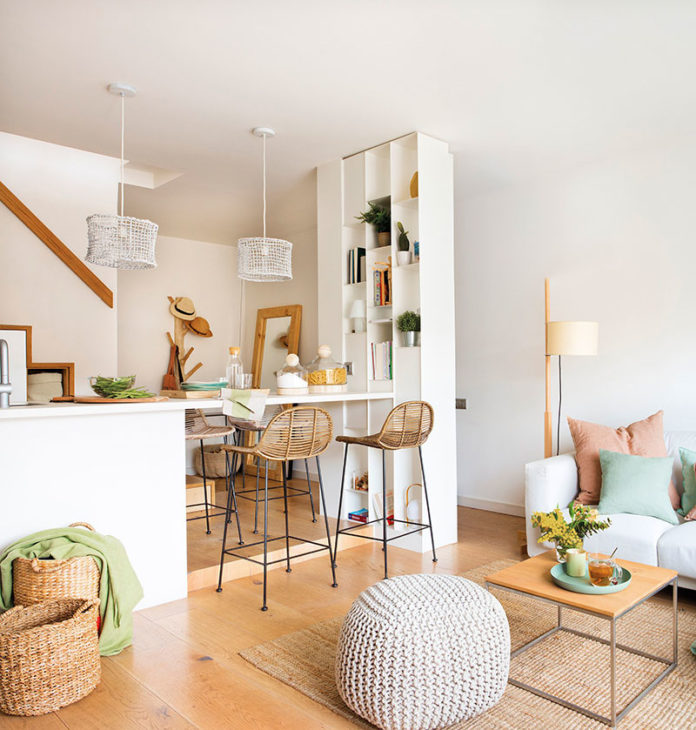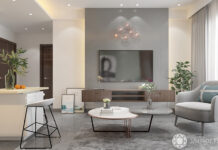The designer of this compact duplex apartment in Barcelona had a difficult task: to place on 40 meters a full kitchen, living room and bedroom. Very helpful the second floor, where a bedroom and a bathroom with a shower, and the sink was placed directly opposite the bed. The first floor was turned into a kitchen-living room. Here is everything you need: shelves under the stairs stored kitchenware and meals can be enjoyed at the convenient Breakfast bar that transitions into a bookshelf. Great job with the space and ergonomics!
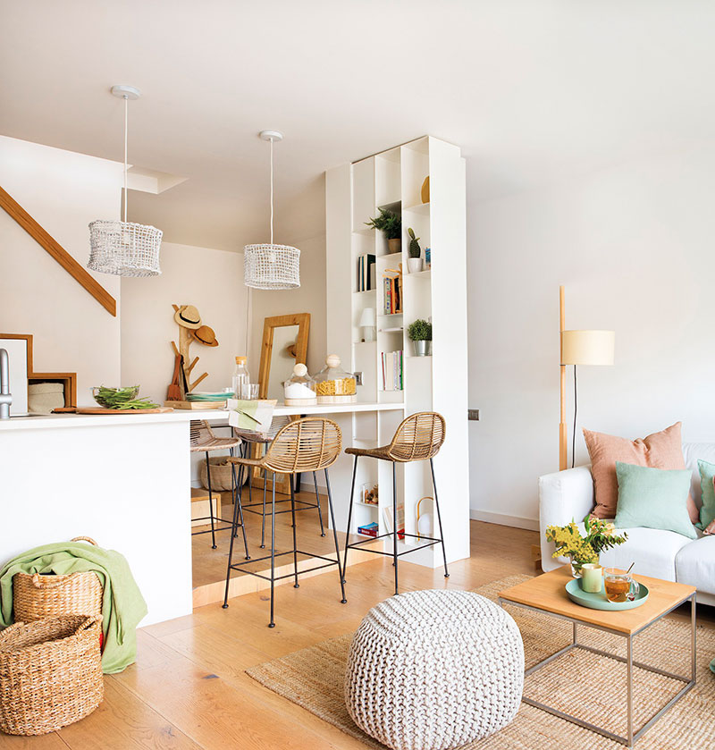
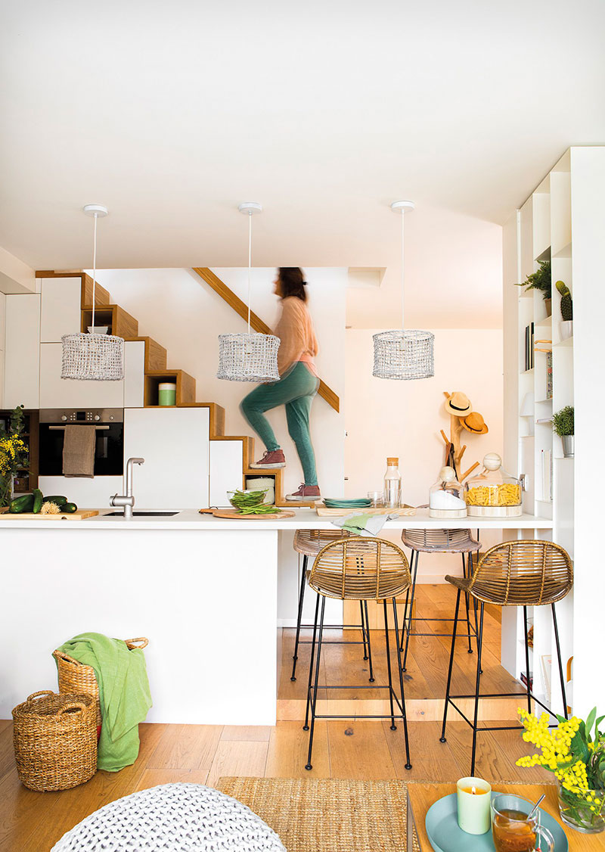
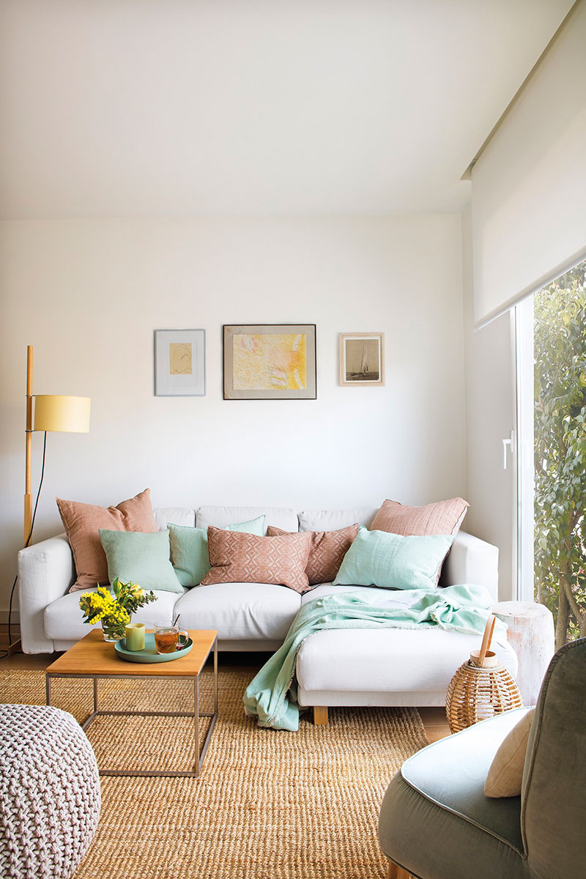
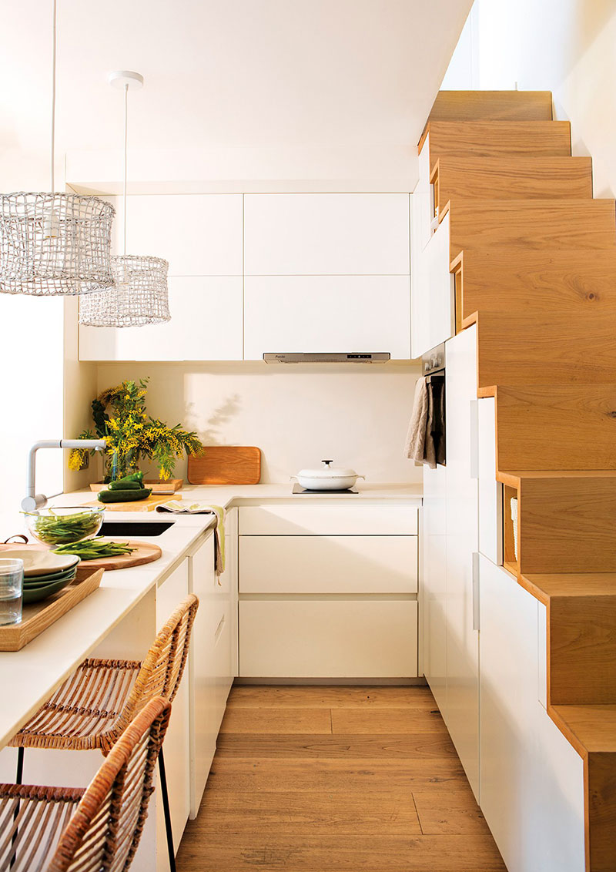
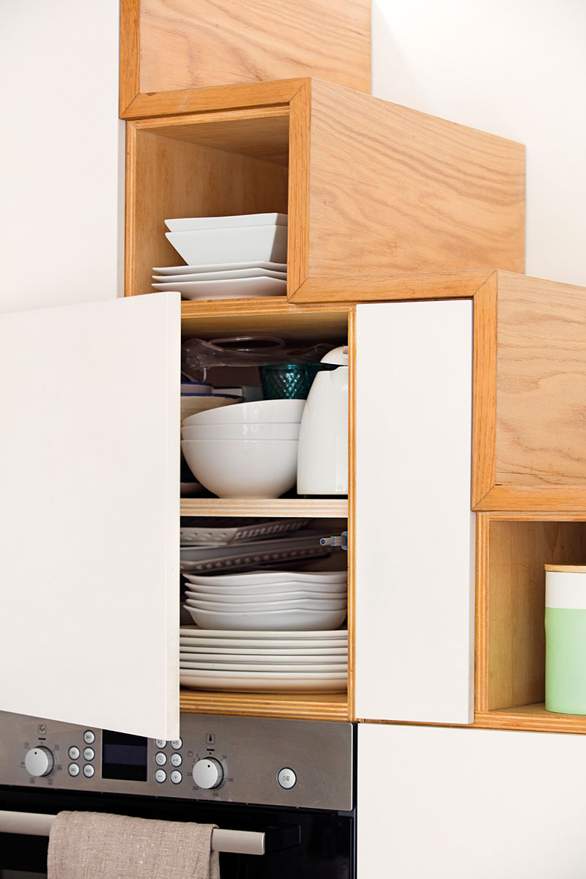
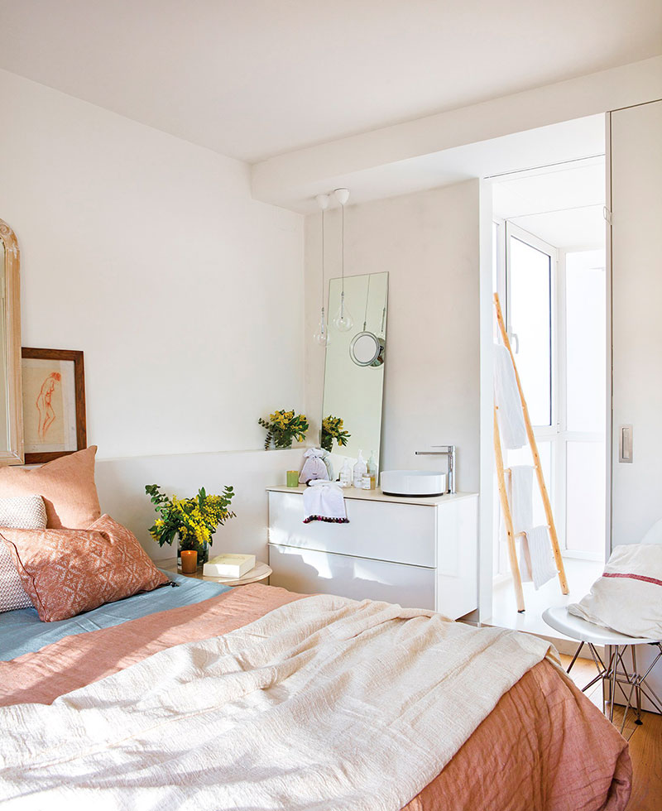
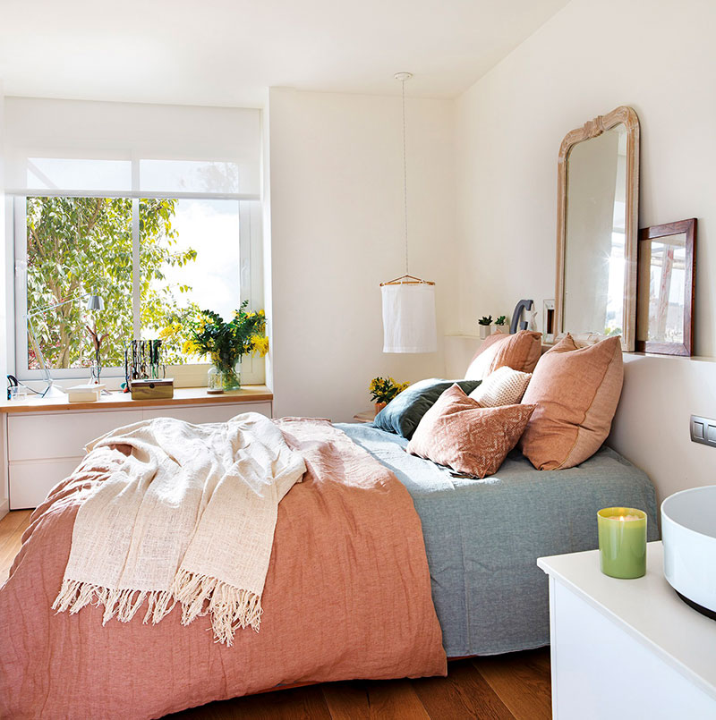
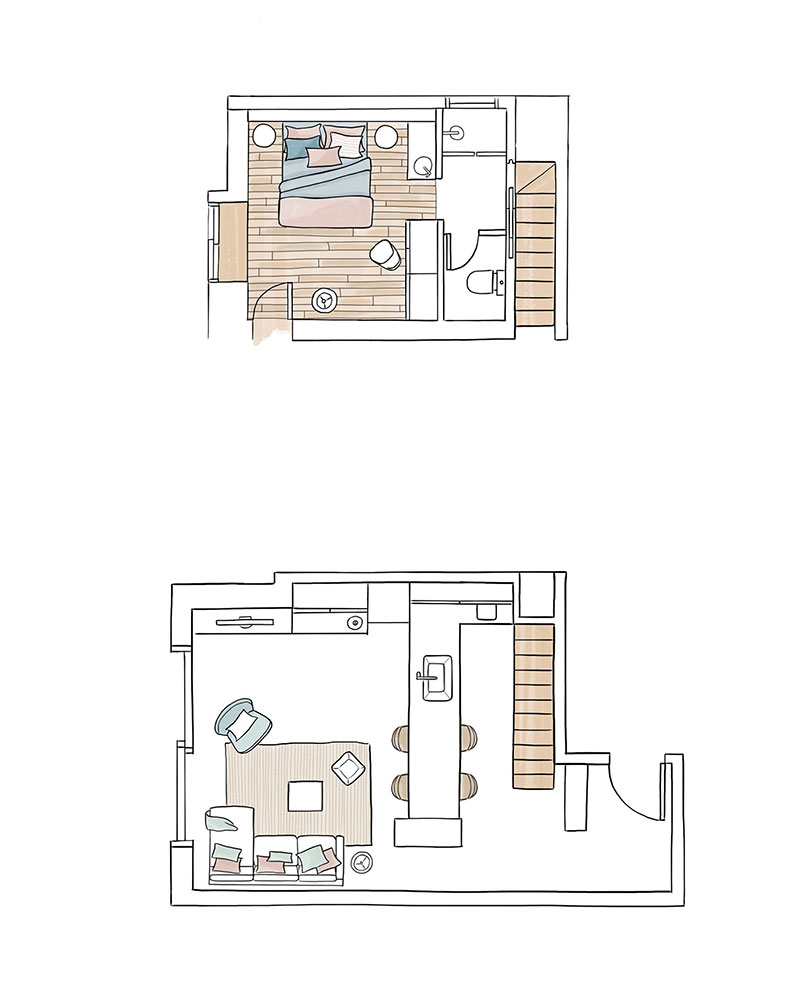
More on topic: a Small house with a nice area in California





