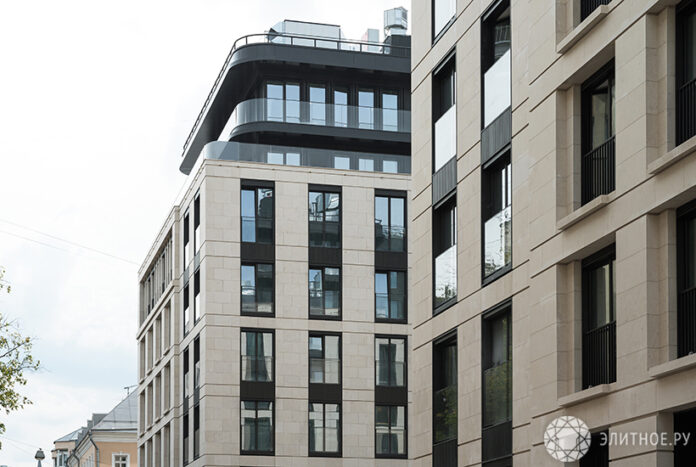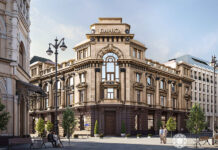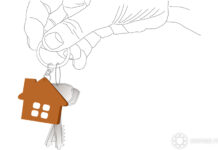The construction of the TURGENEV club house is nearing completion. The building is located in quiet lanes between Sretenka Street and Turgenevskaya Square
The construction of the TURGENEV club house is nearing completion. The building is located in quiet alleys between Sretenka Street and Turgenevskaya Square – it is an oasis of calm in the historical center of Moscow. The Chistye Prudy area, in which there are very few new buildings, is known not only for the preserved heritage and atmosphere of the old city, but also for the constant development of infrastructure for a comfortable life for citizens.
According to the Ashikhmin and Partners agency, the demand for luxury real estate in the Chistye Prudy area is growing: over the past three years, the number of apartments for sale here has decreased by 61%, and the average price of a lot has more than doubled, from 110 million rubles to 226 million rubles. In TURGENEV this figure is 288 million rubles.
To date, the installation of the façade in the club house has been completely completed and the scaffolding has been dismantled. Now everyone can see the complete architectural appearance of the building. Constructed according to world standards of club houses, TURGENEV, on the one hand, organically fits into the noble historical buildings of the area, on the other hand, it attracts the attention of passers-by with its modern and elegant appearance. An important and spectacular touch in the final appearance of the house was the façade lighting; now it makes TURGENEV a decoration of evening Moscow, transforming the quiet Sretensky lanes. The lighting consists of 899 elements – their glow in the evening makes the building even more impressive, as it takes on a luxurious golden hue.

The architectural appearance of TURGENEV was developed by the British studio Squire & Partners and the Dutch architectural bureau Building Design Architectuur. The first six floors of the house are lined with Portuguese natural stone Branco Valongo in a sandy white shade, and large-format stone window trims are also made from it. The facade of the building, as well as the design of TURGENEV, uses elements of modern classics with exquisite details. In particular, panoramic windows with chocolate-colored aluminum profiles are decorated with laconic French balconies. On the 6th floor, the rhythm of the windows is more frequent, which gives an additional decorative appearance to the building and emphasizes its monumentality.
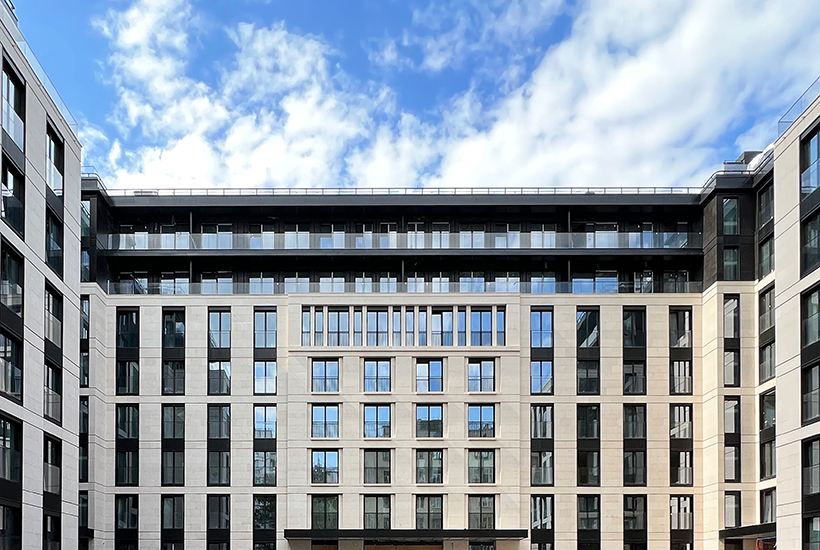
The seventh and eighth floors of the house are tiled with contrasting dark bronze Dark Brown granite, and the presence of private terraces and graceful galleries add a unique charm to the exterior. The decorative elements of the galleries' cladding are made in the color of patinated brass and are in harmony with both the panoramic glazing and the granite facade of the house.
The TURGENEV facade impresses not only with its style, aesthetics and nobility, but also with its long-lasting stability. Portuguese stone has high frost resistance: 240 cycles, which is an important advantage for the natural conditions of the capital. The base of the facade is made of stainless steel with anti-corrosion properties. The supplier's warranty is 50 years.
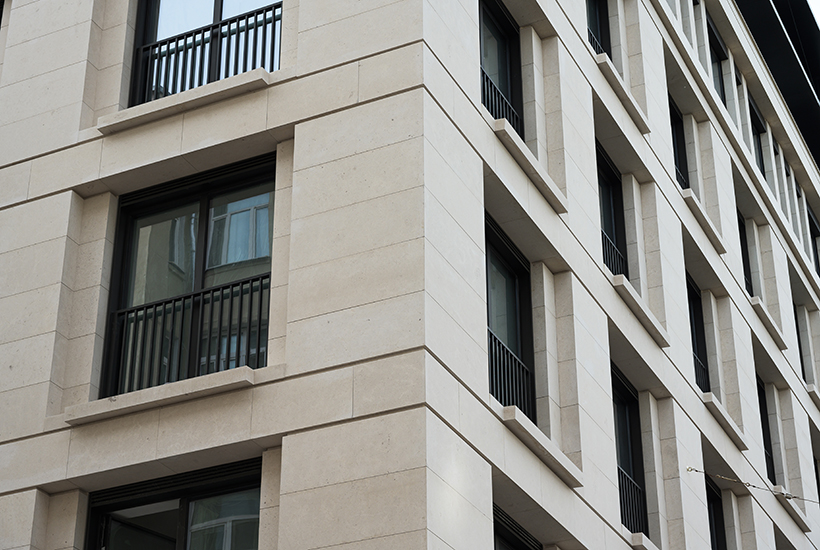
Now the finishing of the apartments in the TURGENEV club house continues: in some lots, work is underway on the installation of Pirgon (Greece) and Wooden White (Italy) marble in the bathrooms, in others, Austrian parquet boards made of natural oak are already being laid. The preparation of areas for roof terraces is also being completed. In the territory of a private courtyard with trees and flowers, landscaping work is underway, installation of fountains is underway, and the laying of the sidewalk with natural Mansurovsky granite is being completed. Pre-cleaning has already been carried out in the underground parking for 168 cars and 45 storage rooms.
Despite the fact that the main work was carried out in conditions of uncertainty and was accompanied by sanctions, supply restrictions and the departure of an entire pool of manufacturers from the Russian market, PSO “NeoStroy” was able to fulfill its obligations and kept its promises both for the declared European premium quality materials and for exclusive technological solutions, including high-speed silent elevators from Schindler (Switzerland).
When finishing the TURGENEV club house, an important role was played by the issue of engineering. Each apartment is equipped with supply and exhaust ventilation Euroclima (Italy) with a multi-stage air filtration system, which cleans, disinfects and humidifies the air in the apartment to “Alpine” level. A central air conditioning system from the world leader Daikin (Japan) is responsible for maintaining a comfortable temperature. Also, for maximum comfort of future residents, a “Smart Home” system is provided, which will allow residents to regulate lighting, the microclimate in the apartment and even the position of curtains at the press of one button. All engineering will be neatly integrated into the space of the apartment, maintaining a feeling of comfort.
Compared to other projects of the club chamber format, TURGENEV also stands out due to its complete internal infrastructure, which ensures maximum comfort and privacy for residents. There is a fitness area, a swimming pool, a SPA area, a restaurant, a wine and cigar room, a transformable meeting room and even a private cinema with 12 seats. All infrastructure facilities are available only to residents and their guests. In addition, the location in Kostyansky Lane in the Sretenka district, one of the oldest in the center of Moscow, will provide residents of the house with all types of leisure, including cultural ones.
< img src="/wp-content/uploads/2023/09/16a4cb88cb7f70ac18b576507e8322b7.jpg" />
The issuance of keys to future residents of the club house will begin in October 2023. All lots in the TURGENEV club house will be delivered with final finishing, that is, completely ready for living. The design project of the apartments was developed by the Dutch architectural bureau Wolterinck. The authors created a harmonious interior design in a modern style using natural high-quality materials. In addition, the apartments include built-in kitchens from the Italian brand Cesar and premium SMEG household appliances. The option of turnkey furnishing from the Italian factory LEMA is also available.
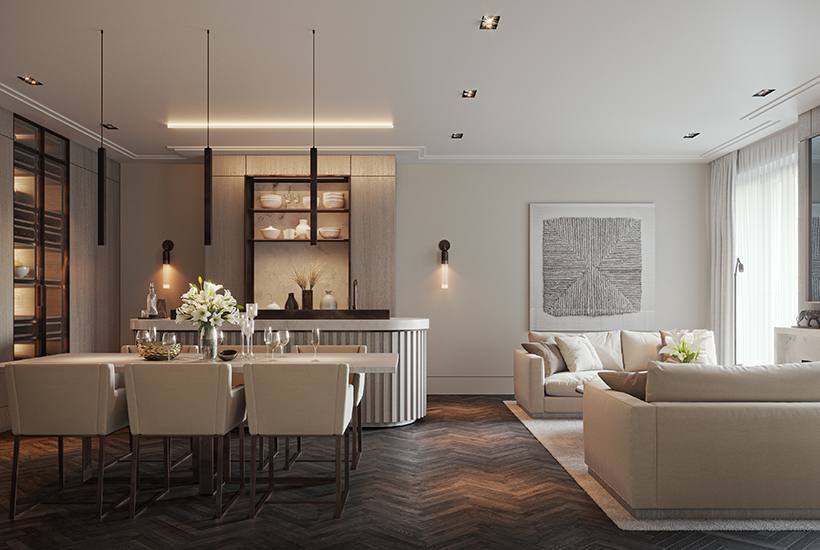
Today, the TURGENEV exhibition presents 30% of the lots from the total number of apartments in the house: these are apartments with 1-2-3-4 bedrooms and four penthouses with roof terraces, one of which is two-level. Additional private space on the terrace will allow you to create a recreation area or sports area and enjoy stunning views of Old Moscow architecture. In addition, all apartments located on the 7th-8th floors have wood-burning fireplaces.

At “Elite.ru” There is a channel on Telegram.
Subscribe!





