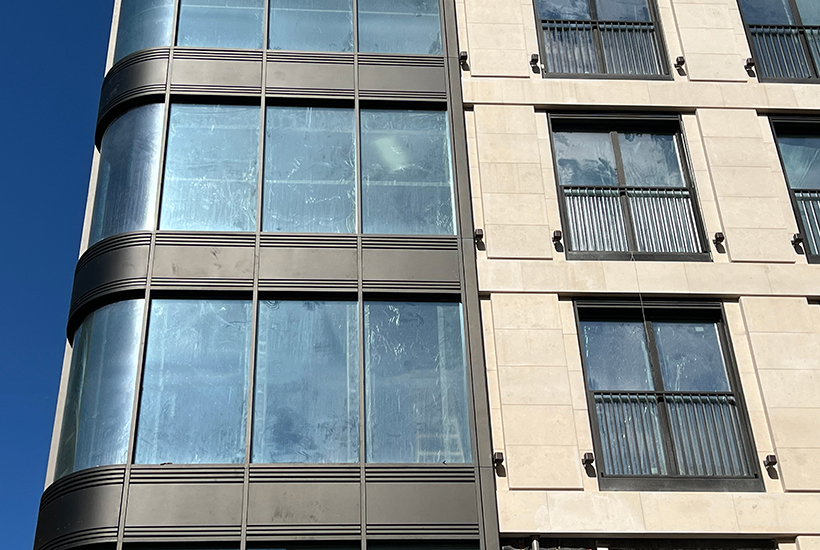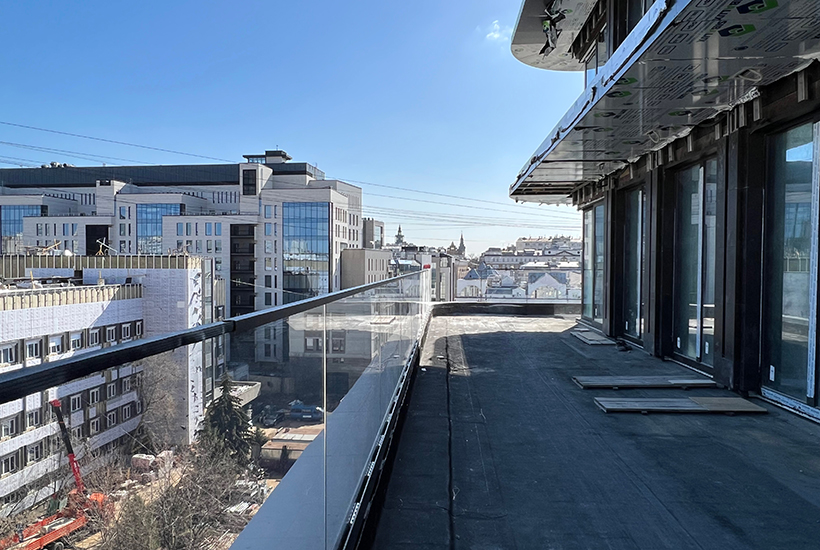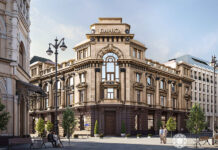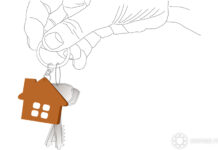The first six floors are clad in sand-white Branco Valongo stone and patinated brass, the seventh and eighth floors are clad in dark bronze granite

Facade work is nearing completion at the TURGENEV club house, located in the very center of Moscow between Sretenka Street and Turgenevskaya Square. Now the architectural appearance of the building, designed by the British studio Squire & Partners and the Dutch architectural bureau Building Design Architectuur, can be seen by everyone.
The first six floors of the façade are clad in a combination of sandy white Branco Valongo natural stone and patinated brass. The Portuguese marble-like limestone used in the decoration is an exclusive and expensive material, carved directly from the earth's crust. It gives the building sophistication and sculpture. In addition to the aesthetic component, the stone has high frost resistance – 240 cycles, which is an important advantage for local natural conditions. The seventh and eighth floors are finished with dark bronze granite, while the presence of private terraces and galleries adds even more elegance to the exterior of the building.

Panoramic floor-to-ceiling windows give the façade a touch of graceful lightness. At the same time, interiors also acquire “airy” features, becoming sunny and functional. Some lots, usually three-bedroom apartments, have bay windows that maximize functionality and increase the amount of natural light in the apartment. The TURGENEV apartments have innovative glazing from the premium manufacturer Pilkington (Great Britain). They allow you to keep the heat in the apartment as much as possible and protect it from the adverse effects of sunlight.
The installation of architectural lighting is also in the final stage: in the evening it will be possible to see how harmoniously the facade lighting of 899 elements frames the panoramic windows around the entire perimeter of TURGENEV. Technological fixtures from INTILED are small in size, low in power consumption and have a long service life, thanks to high-quality LED sources and materials. The direct light of the spotlights will not unnecessarily stand out and interfere with the residents, but will create comfortable lighting that does not blind, while it is enough for a full-fledged life in the dark.
< img src="/wp-content/uploads/2023/04/90839795c54c461fbf3e0ad03535a346.jpg" />
Graphic lines, neat accents in the execution of exclusively natural materials in soothing shades create an elegant architectural look of the house. The discreet facade does not conflict with the surrounding historical buildings, but complements it, taking its own place. In addition to the high aesthetic properties of the exterior, a reliable design has a long-term stability. The facade is made according to the ventilated principle, it was mounted using hinged systems. Such a system in TURGENEV includes two-layer thermal insulation, a non-combustible wind and moisture protection membrane and natural stone, which is mounted on a stainless steel metal subsystem with anti-corrosion properties. The supplier's warranty is 50 years.
Today, the TURGENEV club house also continues:
1. Installation of French balcony railings.
2. Installation of stone on the first and basement floors.
3. Installation of glass railings for terraces and open galleries in apartments on floors 7-8.
4. Preparation of work on the improvement of the adjacent territory – the courtyard of the garden.

All 93 TURGENEV lots already include finishing work from the Dutch architectural firm Wolterinck. The authors of the project created a harmonious interior design in a modern style using natural marble and high-quality parquet boards. The apartments will be rented out with built-in kitchens from the Italian brand Cesar and premium SMEG household appliances. Also, the option of turnkey furniture from the Italian factory LEMA will be available soon.
Also, an important component of the TURGENEV club house is a full-fledged internal infrastructure, which ensures maximum comfort and privacy for residents and distinguishes it from other projects of the club chamber format. On the infrastructure floor, which for the convenience of residents will be connected to all five sections of the house by a special gallery, there will be a fitness zone, a swimming pool, a SPA zone, a restaurant, a wine and cigar room, a meeting room and even a private cinema with 12 seats, access to which only residents.

Today in the exposition of the project includes 25 lots: apartments with 1-2-3-4 bedrooms, and two luxurious duplex apartments with roof terraces.
I would like to pay special attention to the exclusive lot on the 8th floor of the building, adjacent to just one apartment. The area of the lot is 298.1 sq. m, roof terrace area – 200 sq. m. The windows face west, south and east, which will allow future residents to admire the sunrises and see off the sunsets, and being on the terrace will delight with an abundance of heat and light. The apartment is divided into two zones: a common one – a large living room with a fireplace, an office, a kitchen-dining room, a separate technical kitchen; and a private one with 3 bedrooms, each of which has a bathroom and access to open galleries, and the master's room also has its own fireplace. Also, for the convenience of residents, the apartment has 2 entrances. The apartment is ideal for a family with children. Additional space on the roof terrace will allow you to equip a recreation area with sun loungers, put exercise equipment and do outdoor sports or organize a barbecue area with a picturesque view. Also, the terrace project will include a mini-garden with water features and a fountain, an indoor pavilion with a kitchen, an outdoor shower, a bathroom and a storage room.
erid=Pb3XmBtzsqYrt7woHcPkW2f1TcxZesevAmTaJNc














