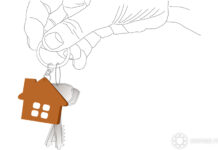You know exactly what you want in your living room, bathroom or bedroom, but not sure if everything will fit and how it would look? To correctly place all the furniture in the available space, you must follow the rules of ergonomics. Namely, to observe the height of the installation, to put the objects at the correct distance from walls and from each other. And of course, not to block the aisles! Let us examine in detail the example of each room.
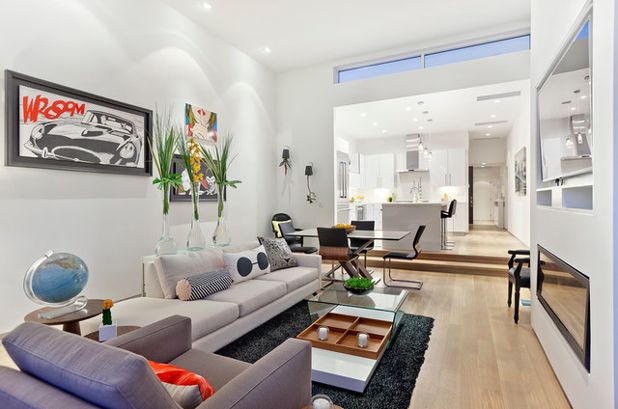
American Coastal Properties
Don’t interrupt movement
The laws of ergonomics takes into account not only the physical dimensions of the furniture, but allowed distance between objects, proximity-distance from the walls, the routes of movement around the room. People are always subconsciously seeking the shortest path to the goal, assume that this is the path from the entrance to the room to the balcony door. Items raised in his in his way, will sooner or later begin to interfere. It’s one thing if you go out on the balcony once a week will be able to put up with certain inconveniences. Quite another if several times a day you roll out a children’s cradle (back on the balcony after a walk) or store on the balcony of the bike. In this case, standing in the path of a sofa or table will really be an obstacle.
Hence the conclusion: it is important not just to consider the routes of movement and ergonomics, but to compare the figures with specifically your life scenarios. Adapt the situation, if the script has changed.
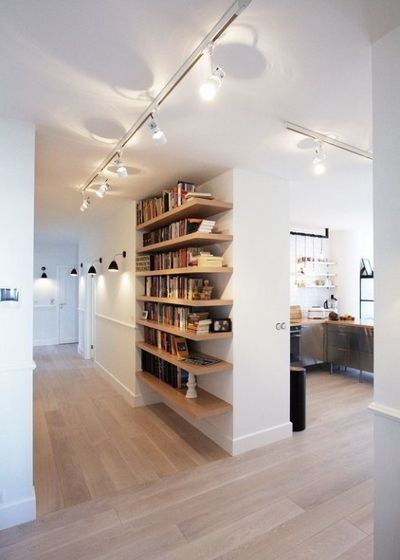
Soma Architekci
Passages and detours
Touching upon the issue of the way, let’s deal with the value of the passage width. If you plan to move between the furniture and walls in the living room, lay not less than 90 cm — two people can go sideways. The minimum passage between furniture and walls at its narrowest point shall not be less than 70 cm (it is the necessary distance for one person).
If we are talking about the place where you will constantly be running into people (the corridor), it’s better to spare not less than 110 cm, so two people can safely disperse. Remember this size when you think about the closets in the hall: perhaps in your case it is better to abandon the idea with the cabinets or have to make furniture shallow.
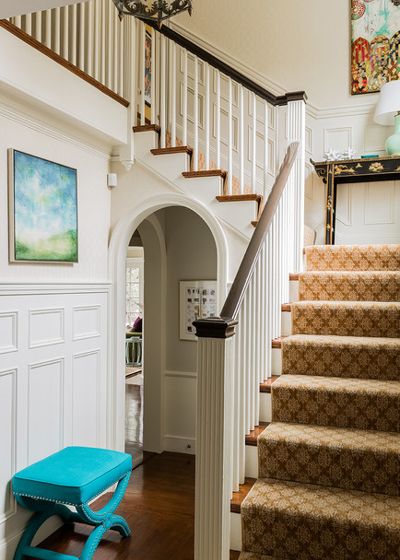
Katie Rosenfeld Design
Stairs
From the design of the stairs depends on how easily you will go up and down on it. Building codes set standards, which may vary slightly depending on the proportions of the human body. The Golden rule of designing stairs reads: two risers plus one step equals 63-64 see, for Example, if you want the deep level was 28 cm, risers should be at 17,8 cm
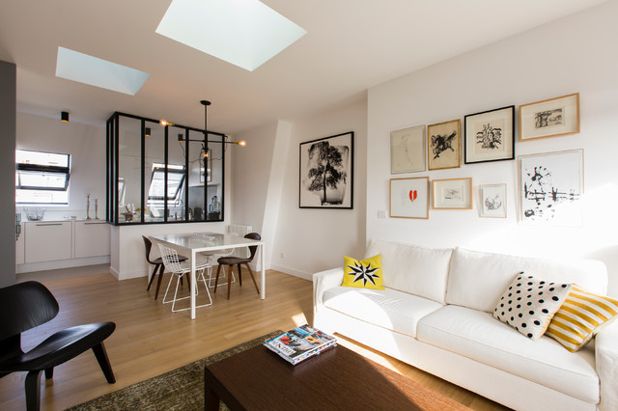
Philippe Demougeot
Living room
The minimum distance between pieces of furniture in the living room (for example, the distance from the sofa or armchairs to coffee table) — 30 cm overall, the room will look congested, if the gaps between the pieces of furniture is 60 cm More to do distance does not make sense — from the chair you will be hard to reach the table, have to get up.
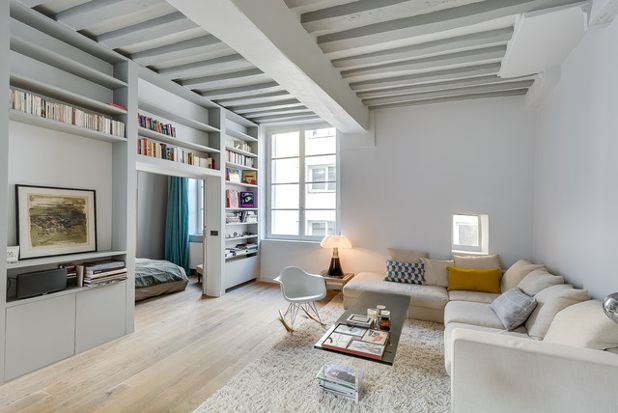
tatiana nicol
Tip: In the case when the sofa is an extra bed, or if the TV is connected a game console with motion sensor, there should be, where are you going to move the coffee table. And not just move, and move safely to the night do not accidentally stumble on him in the morning.
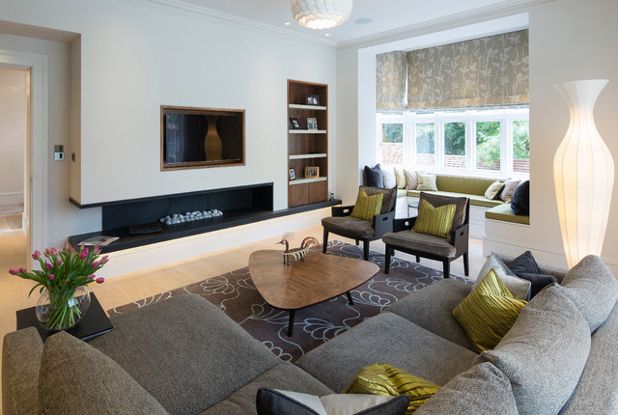
KSR Interiors
Another important size for the living room — the distance at which you hang the TV concerning the sofa. It all depends on the size of the diagonal — with diagonal 37 recommended to sit no closer than 180 cm from the screen with a diagonal of 50 — distance increases to 250 cm. Manufacturers of modern TV sets allow the user to sit closer without harm to health.
Advice: Sit down on the couch and try to align the center of the sofa with the eye of the beholder. Permissible deviation not more than 15 degrees the height of the center of the screen relative to the eye.
READ ON…
Pro tips: How to organize a home cinema “without the bloat”
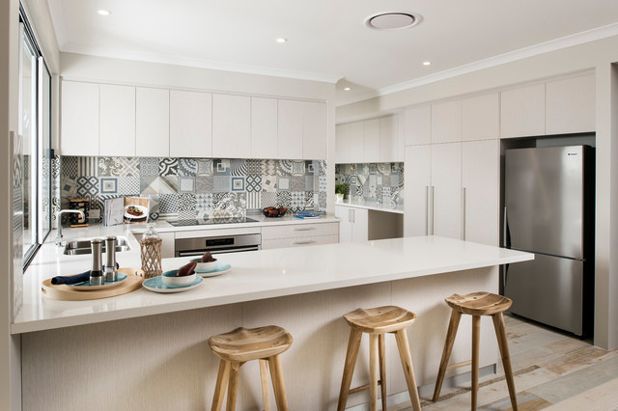
Jodie Cooper Design
Measurements in the kitchen
Between the stove and sink be sure to plan the counter: the minimum allowable distance is 50 cm, the recommended — 80 see If you had headsets on two parallel walls, to the door quietly opened, you need a distance of 120 cm otherwise parallel plan should be abandoned. The same rule applies to the parallel lines of the kitchen if you are planning an island or Peninsula: keep a distance of 100-120 cm. Aisles on the sides of the island not less than 70 cm clean (don’t forget about radiators and other projecting parts).
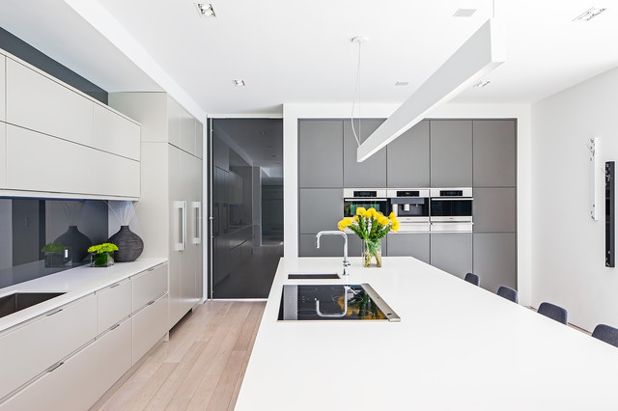
Peter A.’s Sellar – Architectural Photographer
Tip: Group the household appliances and the corresponding storage system. So, the dishwasher is better to have the sink next to the closet for storage of utensils.
Store pots, pans, baking trays and other utensils for cooking as close as possible to the cooking surface and the oven. Spices, cutting boards and pot holders should always be at hand, therefore, it is appropriate to keep in drawers or wall cabinets next to the stove.
Oven and microwave are conveniently located at chest level, then you don’t have to bend down.
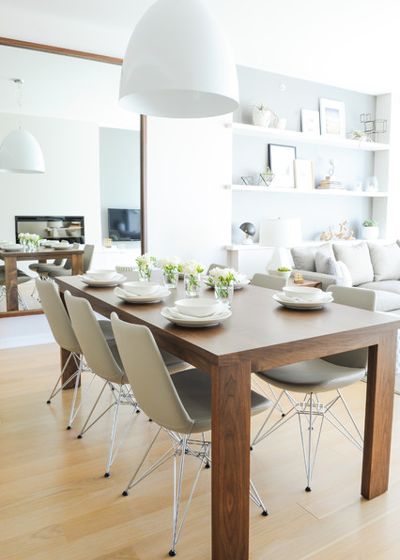
SHIFT Interiors
The location of the dining table
From the edge of the table to the wall and still furniture — less than 60-70 cm (to be able to sit comfortably). If it is assumed that the sitting is expected to pass to the next chair, increasing the distance of 80-90 cm And if the table is supposed to pass, from the edge should be 100-110 see Well and if suddenly at the table will wear the trays the waiters, all 140 cm.
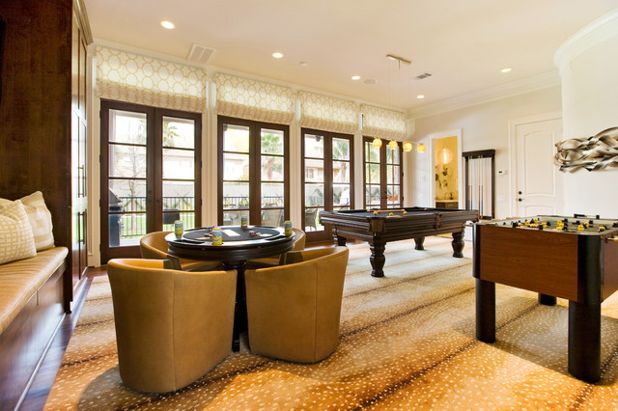
Laura U, Inc.
Tip: If you want to play at home Billiards, just to buy the table will not be enough, because it is equally important to provide around the table, a space for maneuvers of at least 1.5 m on each side. The same applies to tennis tables. Table football places have less chess and card tables more compact.
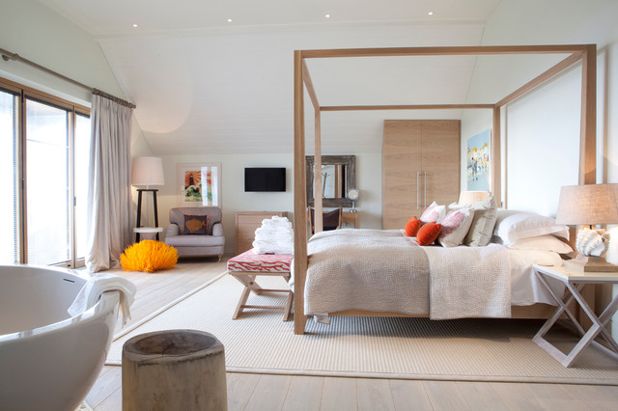
Cornish Interiors
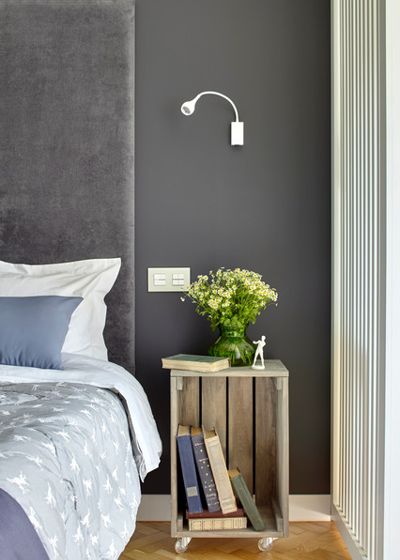
Vera Tarlovskaya Interiors
Measurements in the bedroom
It would seem that in the bedroom we sleep — why calculate some dimensions of the passage. But if you ignore the laws of ergonomics, a high risk of banging your legs on the protruding corners, which is very, very unpleasant. Because the first and the main Board is not souhaite passages. Around bed Express to pass not less than 70 cm But the distance between the wardrobe and the wall, bed, another wardrobe should include at least 80 cm, better 100 cm.
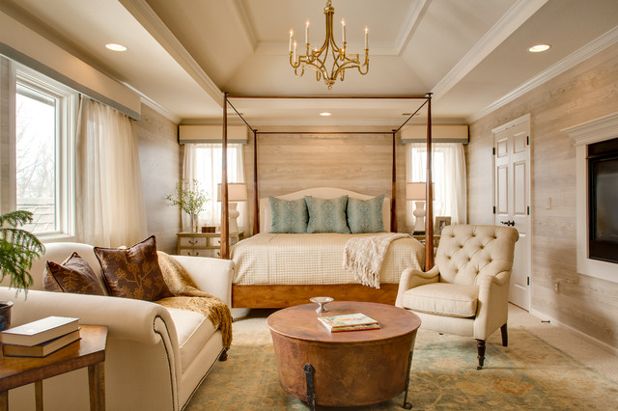
McCroskey Interiors
Tip: If you plan to arrange the bedroom area, as in this photo, you’ll need not just a place for a table and chairs, but enough space (otherwise you just won’t use the Seating area). If no minimum area ─ 2,5×2,5 m, it is better not to plan for such a zone in the bedroom. Even better to have 3×3 meters, and it has to be free space, away from beds, chest of drawers and dressing table.
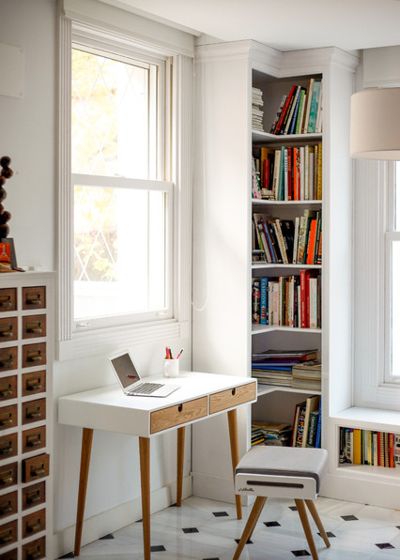
Habitables
Place the working place area make up, a place to read
This is best done near the window so that the light fell on the left side; and, conversely, on the right side if you’re left-handed, so as not to obscure the light. If you can’t put the table as needed due to plan, then you want to consider good artificial lighting.
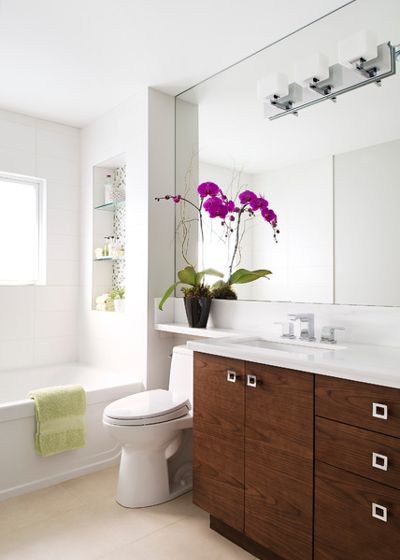
Hicks Fine Homes – (Hicks Interiors Inc.)
Measurements in bathroom
Want to extend the countertop that it passes over the toilet and was a continuation of the countertop of the Sink, as in this photo? Standard mounting height corresponds to the height of the countertop model vanity sink ranging from 81 to 91 see Maybe in your case the sink, the sink and countertop need to hang a little higher? To find the right level, it is necessary to measure the height of the toilet. He should not just be placed under the top cover should open easily, and left a couple inches for the fingers, which will be omitted. If we are talking about an outboard model, a few inches can bring a lot of inconvenience.







