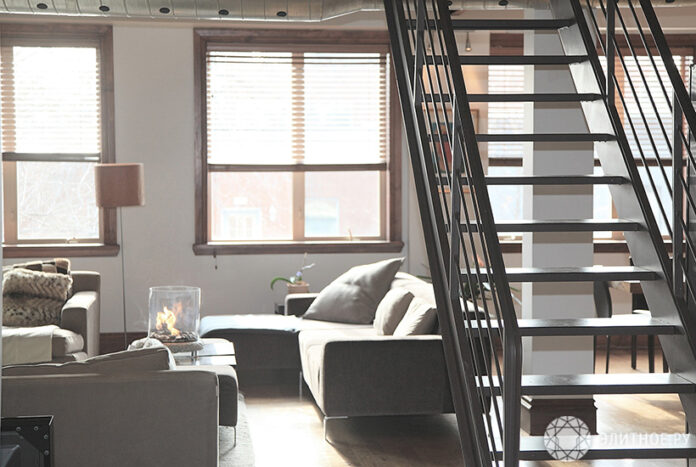In which housing can a mezzanine be built, what should be taken into account and how to legalize the redevelopment

Previously, mezzanines were mainly called cabinets under the ceiling. They were often used as the furthest storage room. Today, the mezzanine refers to the upper mezzanine of a room. And there are enough options for how to improve it (and much more interesting ones). We decided to find out in which apartments a mezzanine can be built and what should be taken into account.
Is the height enough
First, of course, determine whether the ceilings are high enough. The minimum required is 3.2 meters. This is enough for a low lower mezzanine of 1.8 meters, a ceiling of 20 cm and a mezzanine of 1.2 meters: this height is necessary for a seated person. Khrushchev and Brezhnev buildings with their 2.5-2.7 meter ceilings are not suitable. Perhaps “Stalin” buildings, where the height is 3-4 meters, or new buildings in the expensive segment. After all, only they have ceilings of 3 meters. To make two full mezzanines, you will need a minimum of 4.2 meters. Such heights are found in pre-revolutionary houses, as well as in new, but unique formats – tauhouses and penthouses.
What will appear here
Now decide what will happen on this mezzanine. In studios, the bedroom is most often located on the mezzanine. This is one of the few ways to organize a private area. In larger apartments, it all depends on the room: whether it is noisy or quiet. In the kitchen on the upper mezzanine you can perfectly arrange a living room, a mini-bar or a large pantry. For the living room, a lounge area or winter garden is suitable. In the bedroom, a bed is raised onto the mezzanine, and a dressing room and/or workspace is arranged below. Sometimes an office or library is installed on top. In a nursery, a sleeping place is often placed on the mezzanine or a play area is arranged, and a study area is located below.

Choosing a mezzanine design
Let's move on to choosing a design. They can be beamed, beamless or combined. In the first case, the frame of beams rests on load-bearing walls and columns. There is flooring on top: hollow panels, boards, etc. In the second, a lightweight slab is mounted on the load-bearing elements. In the combined version, the metal frame is attached to the load-bearing parts, and the ceiling is made of reinforced concrete. The design is heavy, so it is more suitable for private homes. In older housing stock, a beamless structure is usually chosen; in new buildings, beams can also be used.
Stairs, lighting and ventilation
The problem will arise even if you arrange a low mezzanine. After all, the larger the staircase, the more convenient it is. Ascetics can get by with extras. This is the most compact option, but the ladder must be securely fixed, otherwise its use is unsafe. A screw or half-screw will take up at least 1.5-2.5 square meters. meters. It can be placed anywhere on the mezzanine. However, it is difficult to enter large things on it. Marching stairs will require much more space, but for families with children they are optimal. For such structures you will have to allocate an area in the room in advance, preferably near the wall. Handrails must be installed at the stairs and along the edges of the mezzanine. And if there is a children’s room on the mezzanine, then the height of the railings should be such that the child cannot climb over them.

Also think about lighting and ventilation. There is usually not enough light in the room for the upper floor, so a separate lighting system is required. Sometimes they design a false window with lighting. Keep in mind that it is always warmer at the top, and in summer it can be hot and stuffy. In this case, the arrangement of forced ventilation will help.
How to document a mezzanine floor
Before the start of construction, it is necessary to obtain a technical conclusion that the load-bearing elements of the apartment will withstand such a load. Then – a conclusion allowing the construction of the second floor. Next, you will need to order a superstructure project and coordinate the redevelopment with the relevant authorities. In this case, the mezzanine should occupy no more than 40% of the area of the room where it is being built. Otherwise, it is considered a separate floor.
The mezzanine significantly expands the usable area in the apartment. Housing becomes more functional, and the space visually expands. However, the construction of a mezzanine requires serious investment. Therefore, we need to weigh all the pros and cons. And most importantly, you need to accurately represent the intended use of the mezzanine.
Elite.ru has There is a channel on Telegram.
Subscribe!















