We have already published an article about how to combine two apartments on the same or different floors. Consider the reverse situation: the division of a spacious apartment for two. When possible, and when not? And what are the pitfalls from such redevelopment?

Natalia Casualitys
Why divide the apartment into two
Often separated from neighbors owners are interested in share of communal apartments of the old Fund. That’s why in old houses often appear mini-apartments with their kitchens and bathrooms, hidden deep into the communal.
ON THE SUBJECT…
Alterations in a communal apartment: What is and what is not
A “before”picture
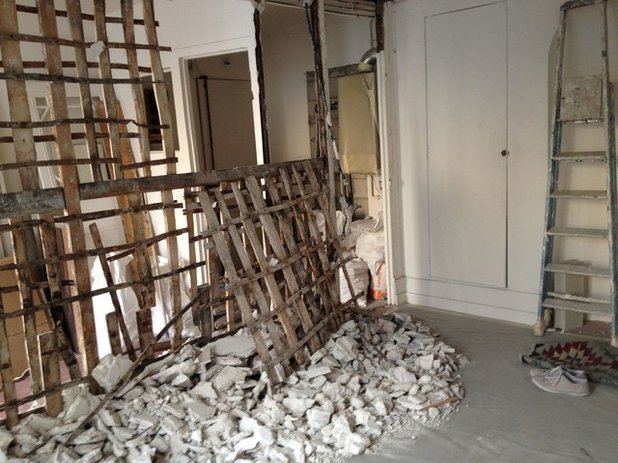
MIL-id – Architecture & Design
Often to share a large apartment for two smaller ones I wish, for example, a family of two generations. Different options: Studio — two studios, highlight Studio apartment for the student or to pass. While property in documents can be marked as flat (rarely) or the share — part of the apartment (much more often). This happens because the redevelopment division of the apartments is not always possible to legislate.
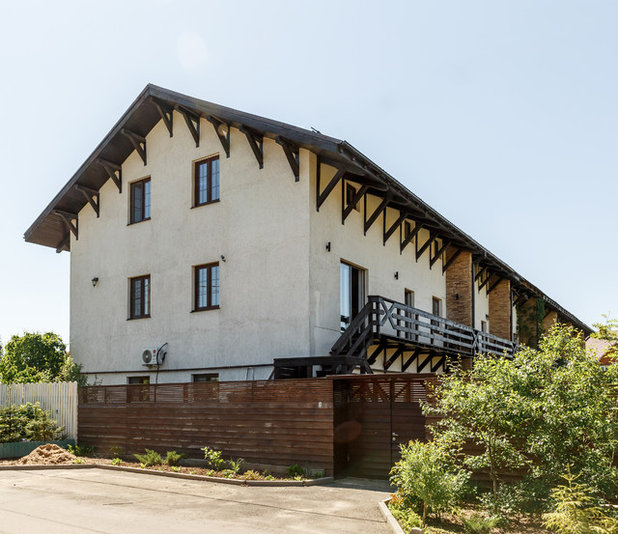
Evgeny Nazarov
Fact: Townhouses — essentially the same “suburban” apartments — often divided into parts by levels with a separate entrance. Agree this will have with the developer and, as a rule, projects will have two entrances.
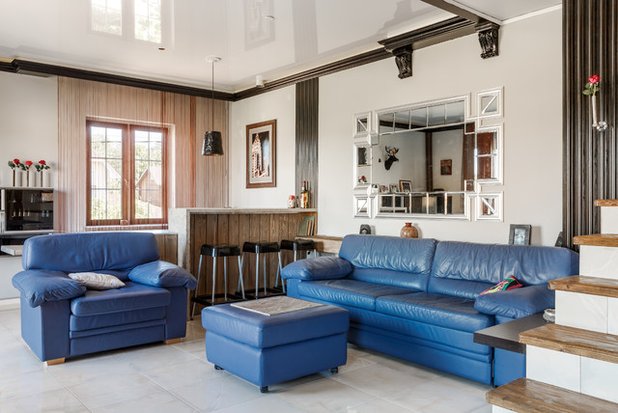
Evgeny Nazarov
Photo: an example of a suburban townhouse where the two upper floor has a grown son, and the first floor — his mother
ABOUT THE PROJECT IN THE PICTURES…
A Townhouse “handmade” in the suburbs
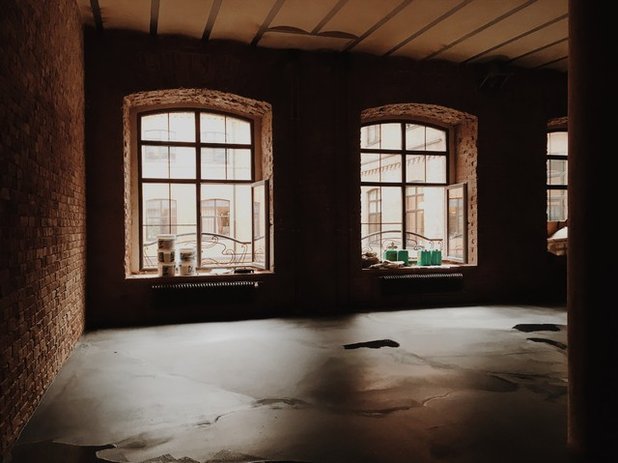
Mosharekat | Repair of apartments
In some cases, redevelopment division possible?
#1 First floor
Perhaps the main difficulty against which the dreams of the redevelopment division — the kitchens and toilets are not placed on living rooms and bathrooms over kitchens. When remodeling, you can use corridors, but they are usually “not enough.” It is difficult to share one apartment so that it appeared two kitchens, two bathrooms and while they were not over the neighbor’s living rooms.
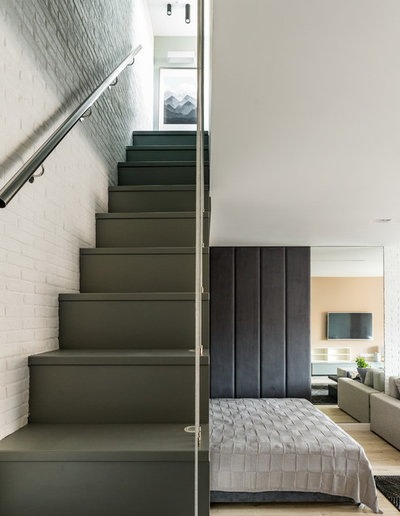
Arina Volkova
Important: If you had a duplex apartment, it allowed the accommodation restroom over the kitchen. But once you declare your desire to divide the apartment into two, each floor will be considered as a separate apartment, and the right “lower” in this case must be observed. So, by “wet areas” should accommodate only residential premises — the same kitchen or hallways.
The only (or almost wholly) the chance to obtain planning permission on the second floor or above if earlier, a similar remodeling was able to legalize the downstairs neighbors.
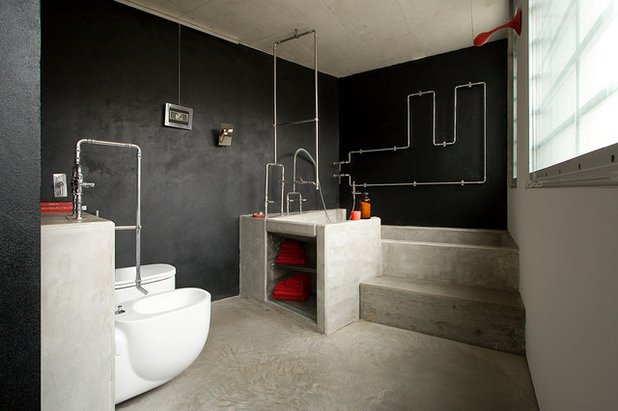
elena romani photography
#2 the Technical possibility of rendering of communications
Here, too many restrictions. If the pipes of water supply and Sewerage are next to future kitchen or bathroom, and have the opportunity to do before they “reach”, there is no problem. But to hold the sewer through the living room you will not be allowed.
And it is also one of the arguments in favor of the first floor: utilities can be placed under the floor in the basement.
To be held in new kitchen gas — don’t even try: only electric stove and storage boiler. The lack of generating capacity (standard for old houses — 3 kW per apartment) — also a problem, but in most cases it is solved.
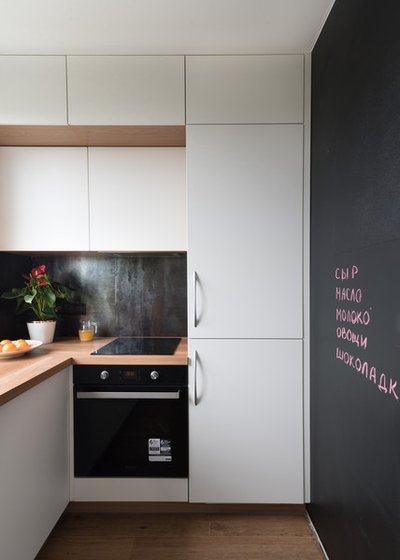
LANDIK INTERIOR DESIGN
#3 Minimum dimensions
Requirements to the set of required spaces and their parameters blurred. According to SNiP 31-01-2003 “residential apartment Buildings”, the area of apartments of the social use of state and municipal housing funds shall not be less than:
- a common living room in a Studio apartment of 14 sq. m;
- a common living room in the apartment number of rooms two or more — 16 sq. m;
- bedrooms — 8 sq. m (for two persons — 10 sq. m);
- kitchen — 8 sq. m; kitchen area the kitchen (dining room) 6 sq m (if you refer to the SP 54.13330.2016, clause 5.7, not less than 5 square meters).
Fact: All apartments must be equipped with a kitchen with a dish washer and a stove for cooking; bathroom with bath (with shower) and a sink (washbasin), toilet with toilet or bathrooms (SP 54.13330.2016, p. 5.9).
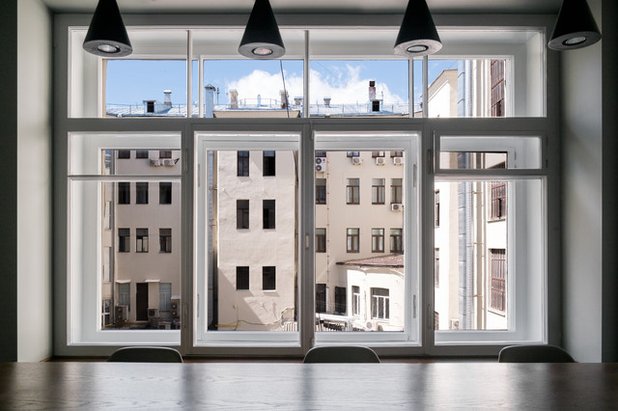
Le Atelier
Usually the officials responsible for approval require all of the above are respected. And here is this moment. In the above SNiP, it’s not about private apartments, and on public housing stock.
Is it possible concessions for private business? Yes, but only slightly. Why? — To prevent cunning privateers reason to accept the premises uninhabitable, to get on the waiting list on improvement of living conditions and to demand resettlement.
#4 go out the window
The redevelopment project, which will appear flat where all the Windows face North, most likely “hacked” from-for discrepancies to norms of insolation.
A “before”picture
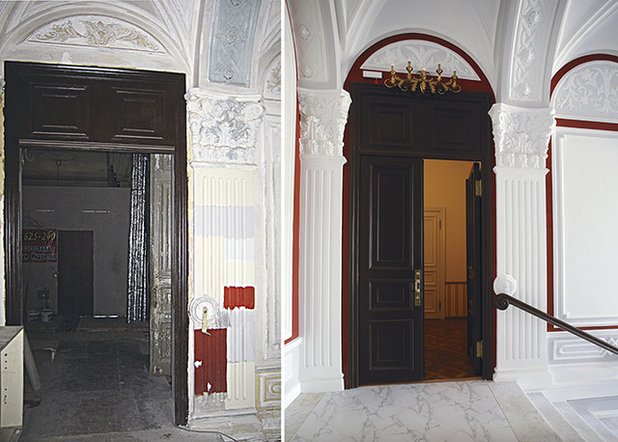
Anna Lesyk
#5 Private entrance
If the corridor is allocated to the apartment borders on the landing — no problem. But if the doorway will have to do a bearing wall, will require the technical conclusion of a project author (or, if the house is old, — the authorized design organization).
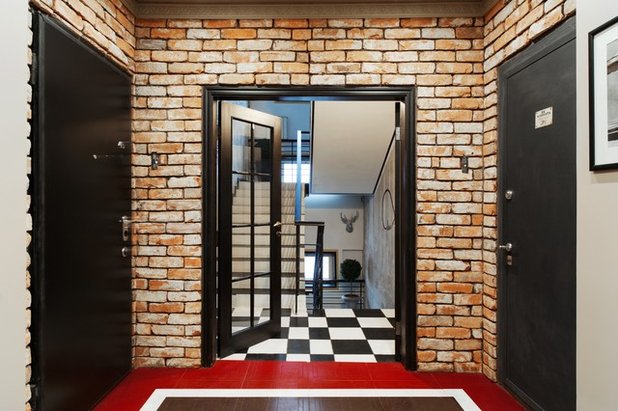
VESNA–LETO interior studio
When a large apartment make two or more, shared hallway can be eliminated — will turn into a vestibule, from which there are inputs in the newly formed apartment. Interestingly, this vestibule joins the common property of owners of an apartment building. And the consent of 100% of the owners of MCD is not required for this. It is necessary, when common property is reduced and not increased (housing code, article 36, clause 3). For example, when joining the flat parts of the common property (staircase, common corridor, etc.).
Attention! If you change your mind and decide to combine the previously separated apartments, there’s no turning back: in real life, consent from all owners, including other entrances, the result is unattainable.
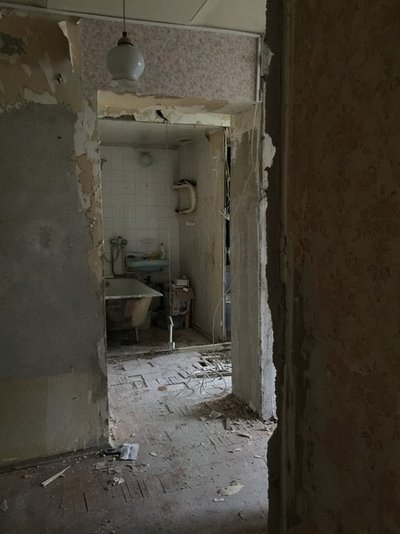
Ruslan Chernicinsky
How to apply?
The procedure of approval of redevelopment standard. The owner of the object needs to order the project architects to obtain all necessary approvals, expert opinions (disease surveillance and Gospozharnadzor) and pass it to the appropriate bureaucratic authority (usually a district administration).
After receiving permission, you produce work. Then, after their completion — contact BTI to make measurements and obtain a new technical passport on the basis of which changes in a cadastral passport for it.
Unauthorized alterations can be agreed and retrospectively through the courts. But under one condition: if it is executed without faults.
Why officials are reinsured
In practice everything is more complicated. In General terms, resulting from the redevelopment areas should be suitable for habitation, conform to the standards of the housing code, sanitary and fire protection requirements. And the upgrade should not worsen the living conditions of other residents of an apartment building.
But a single “code alterations”, or set of rules in the Russian legislation there. So officials have plenty of reason to veto the project. To understand the reinsurers can: inept “pereplanirovschika” can not only make life difficult for neighbours, but also to bring the apartment to a non-state, and the house itself is a disaster.
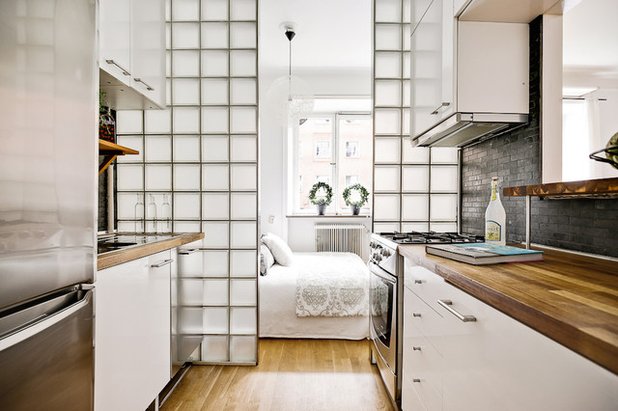
Position Fastighetsförmedling
Photo: an example from Sweden. To coordinate such a Studio in Russia it is impossible — bedroom apartment with a gas stove according to the norms of our country needs to have a door
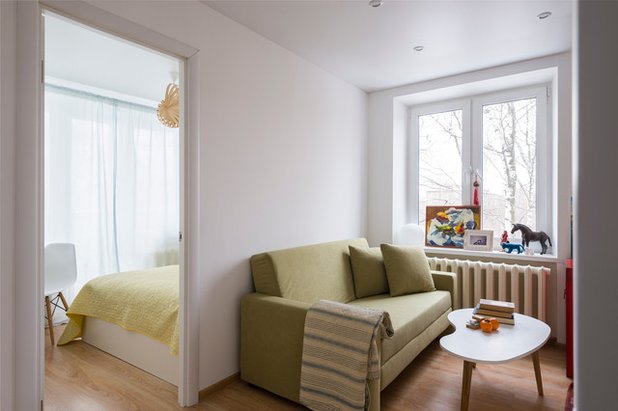
Dina Aleksandrova
In practice, even if the potential object of redevelopment meets the criteria, the man is difficult to go all the way alone. Difficulties arise even for the professionals from design organizations, which spetsializiruyutsya on approvals and local knowledge. The process stretched on for months, and in the case that issues have to be solved in court, for years.
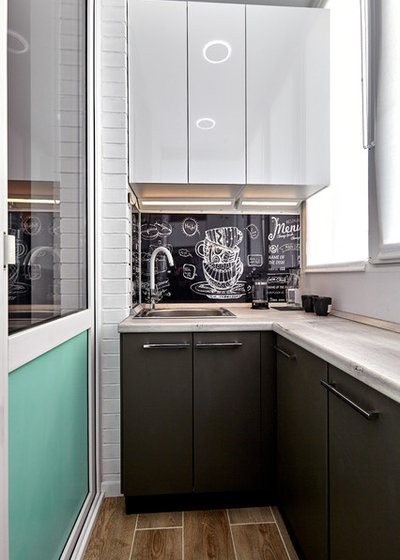
Lyudmila Eagle
Example in photo: in an apartment house to make the kitchen in the loggia, to make the loggia (above the heads of the neighbors) the sink is illegal. The project can try to coordinate if the apartment on the first floor and a loggia at least 6 sq m
What would happen if the redevelopment is not to legalize?
Often nothing: illegal alterations’t even an obstacle for the sale or lease of the property. But there are nuances.
- Under the security of the object with the illegal plan, the buyer will not receive mortgage loan.
- If the object of sale is not flat, and the share (of the apartment), priority right of purchase have other owners. And only in case of their refusal all the rest. Besides, if you decide to register on this area of the tenant also require the consent of the neighbors.
- A serious violation is a pretext for litigation and, as a rule, adverse to the owner the outcome: a fine and judicial requirement to bring the object to its original state.
IT’S YOUR TURN…
As you see, it is easier to exchange apartment on two, or still divided? If you shared a spacious apartment for two, share your experiences and your insights in the comments under the article















