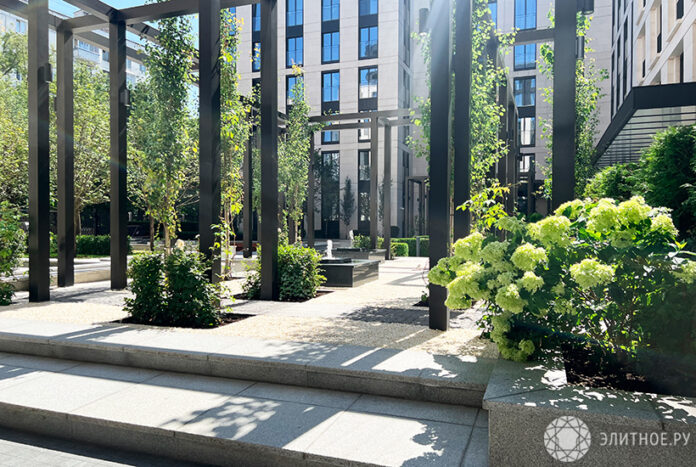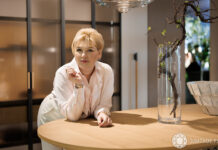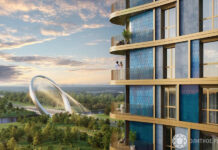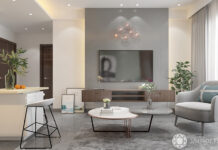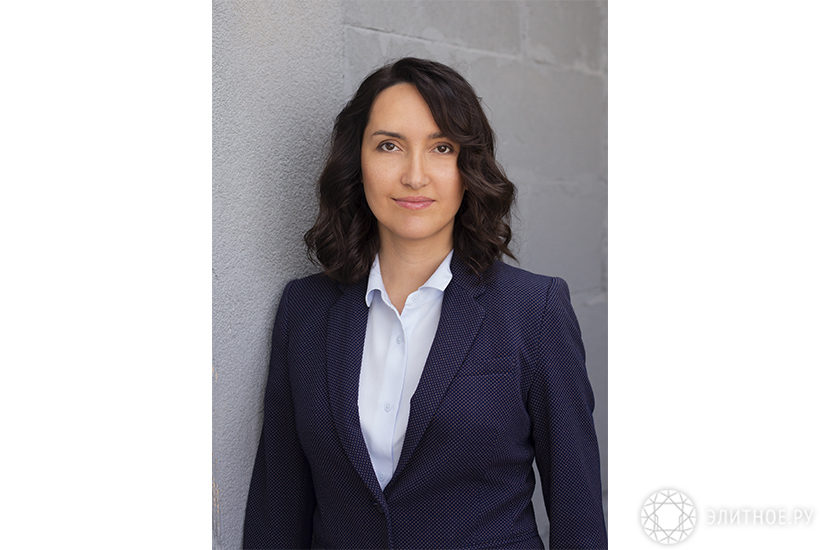The courtyard of the TURGENEV club house with an area of 1,650 sq. m has become a cozy green oasis for residents.
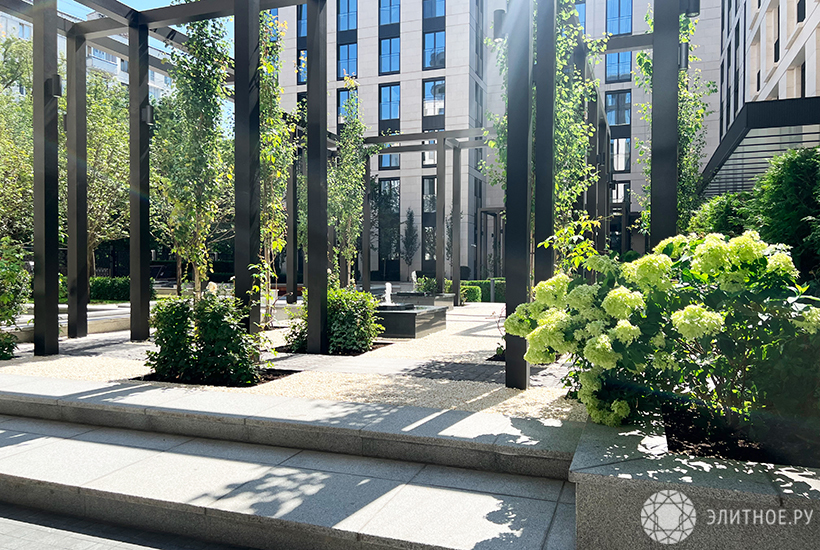
The location in the historical center of Moscow is usually associated with the limited adjacent territory. Due to the high cost of a square meter of land, developers usually do not prioritize the improvement of the yard. In addition, it is not easy to locate a private park inside the Garden Ring: free space is in short supply, and it is difficult to create something truly interesting on a cramped piece of land. All this leads to a lack of green areas for recreation and walking, and it becomes more difficult for residents of the metropolis to escape from the city dust and noise.
An oasis in the city center
During the pandemic, buyers' requirements for the improvement of the local area have increased significantly and remain relevant to this day. Despite the still predominant importance of such characteristics of objects as prices, layouts, infrastructure, etc., the presence of a closed green courtyard complements the overall perception of the project, providing residents with the opportunity to spend time in the vicinity of the house and reducing the need to leave the place of residence.
Surprisingly, among buyers of elite real estate, a view of the courtyard is often very desirable. You definitely won’t see the panorama of the capital from the windows of the lower floors, but you can easily see busy roads and unsightly buildings. Therefore, the view of the landscaped green yard becomes a kind of guarantee of aesthetics and comfort.
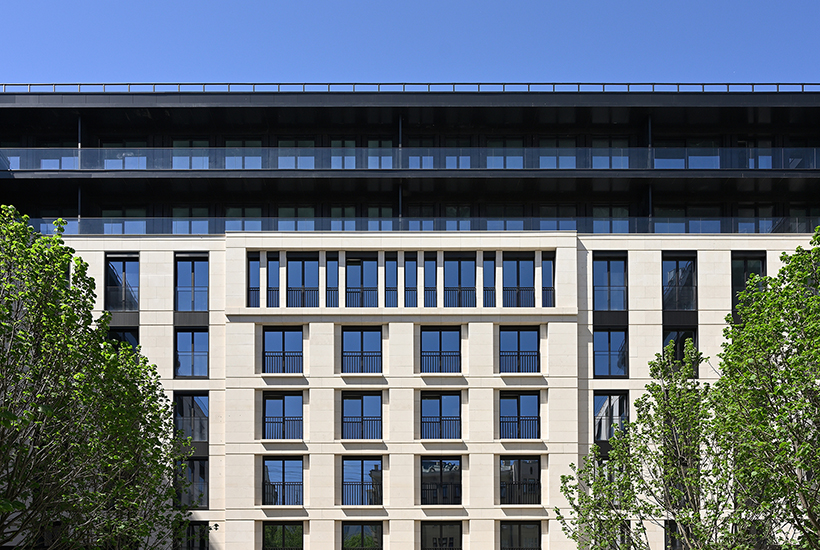
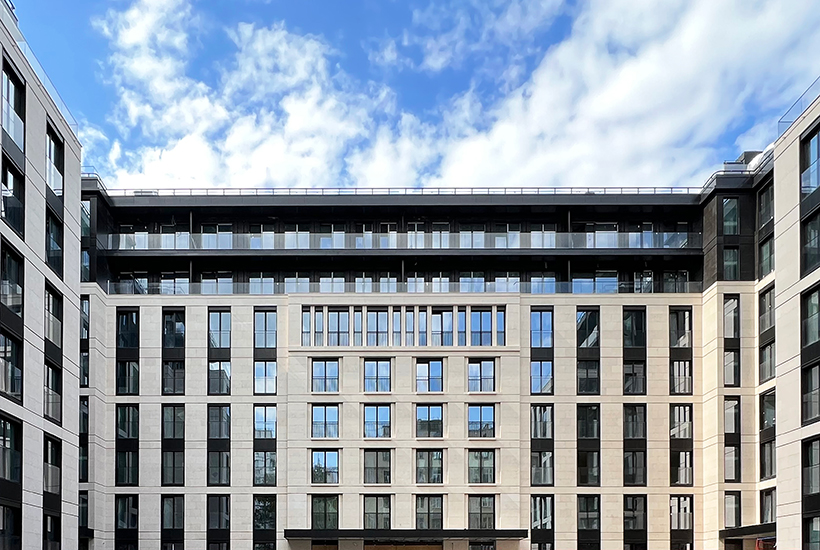
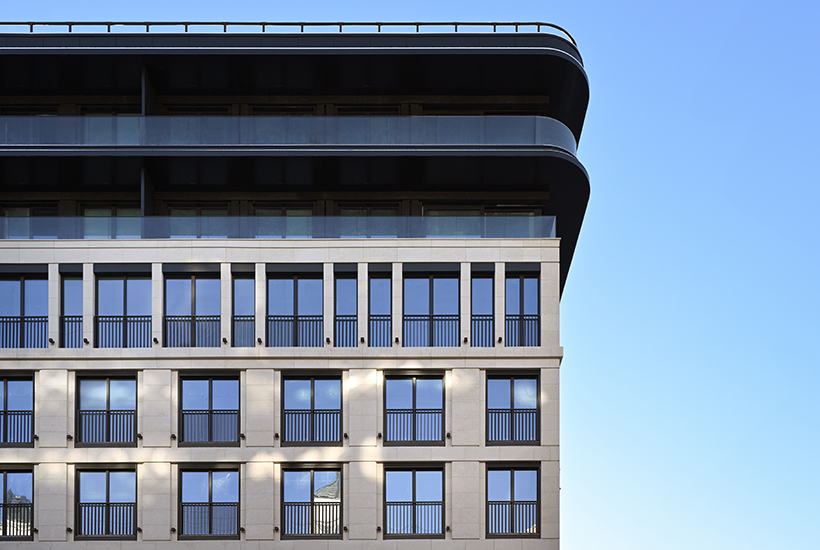
The latest trends in yard improvement in elite projects include well-thought-out zoning, landscape design, including small architectural forms and beautiful landscaping taking into account the flowering season, thanks to which even a compact house territory can be designed inventively and tastefully. In addition, shrubs are increasingly used instead of large trees, so tall green spaces increasingly attract the attention of buyers.
In the Sretenka area, the inner courtyard of the TURGENEV club house from the development company PSO NeoStroy with an area of 1,650 sq. m. has become a cozy green oasis for residents. The idea of the courtyard is the interaction of natural materials – stone, water and plants – and regular rectangular shapes. A common motif unites the facade of the house, the zoning of the courtyard and the ornament of the fence separating TURGENEV from Moscow streets. Interestingly, this ornament was developed in the corporate style specifically for the club house.
Quality in every detail
An important feature of the courtyard was the large trees. The courtyard architects, the Dutch bureau Wolterinck, paid special attention to the development of the space and added this rare solution to the project. Mature linden trees and male clones of poplar were planted above the underground parking, which made it difficult to provide them with a sufficient amount of fertile soil. “NeoStroy” was able to implement this difficult-to-implement idea due to monolithic floors, which were poured taking into account the bowls provided in them for the root system of trees.
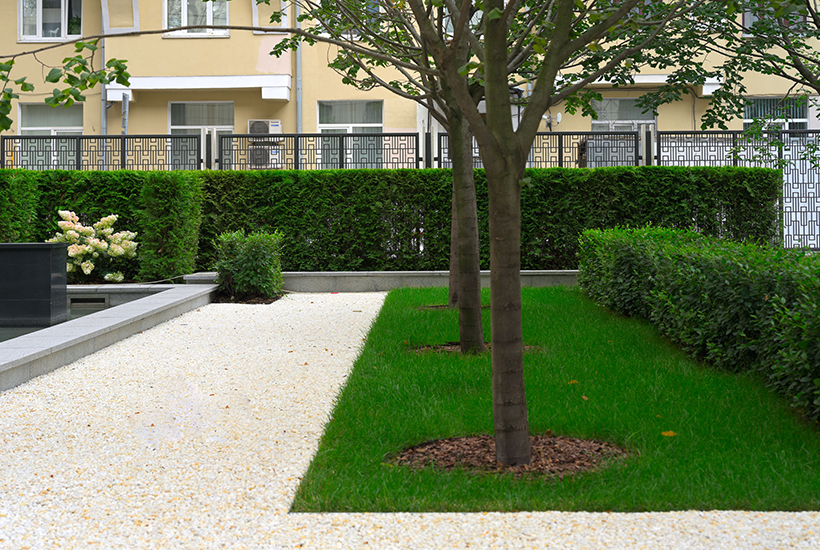
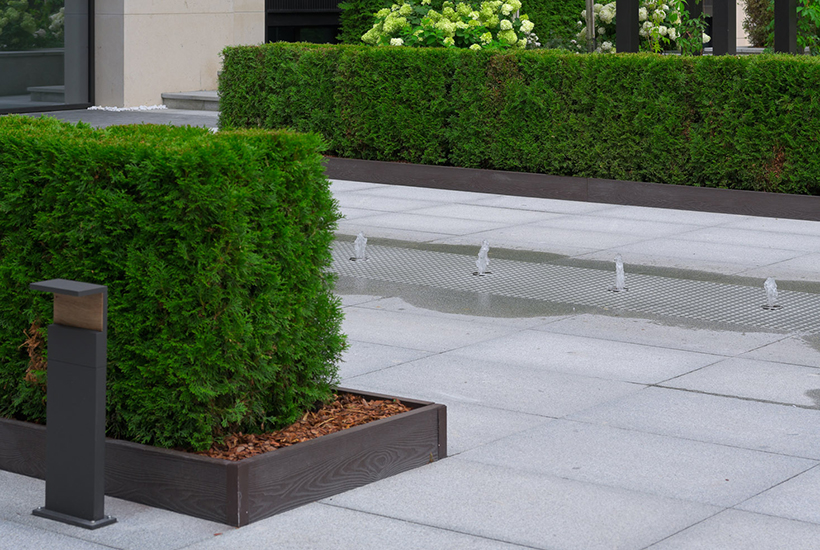

This solution creates even greater isolation for the residents of the club house, because the courtyard can be called a buffer zone between the city and personal space. On the one hand, it slows down and calms after a busy workday, and on the other hand, on the contrary, it smoothly leads to the exit to the big world with its tasks and deadlines.
Another interesting decision was made in terms of space zoning: there are more secluded places under pergolas entwined with maiden grapes, and a common area where you can sit with a book in the shade of linden trees. The courtyard itself is quite green and diverse: there are thuja, cotoneaster, hydrangeas and peony roses. Currently, plants in light and green tones are planted, but it is planned to make accents in the form of bright flowers. Depending on the zoning of the courtyard, various finishing materials are used: large-sized granite slabs, tumbled and sawn paving stones. Each zone is framed with white river pebbles, filled with a special binder solution for a strong bond of the stone, so that it is more comfortable to walk. It is UV-resistant, water- and frost-resistant, and binds filler particles to form a coating that will prevent stones from moving underfoot and disturbing balance.
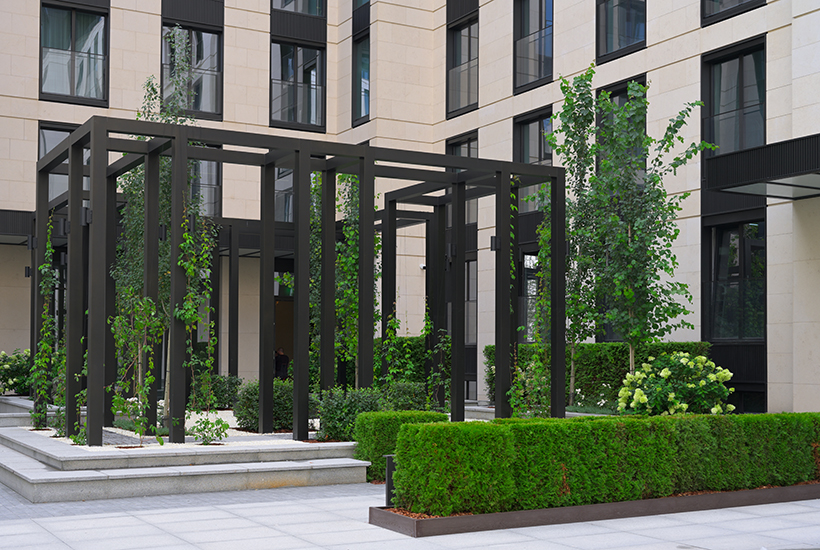
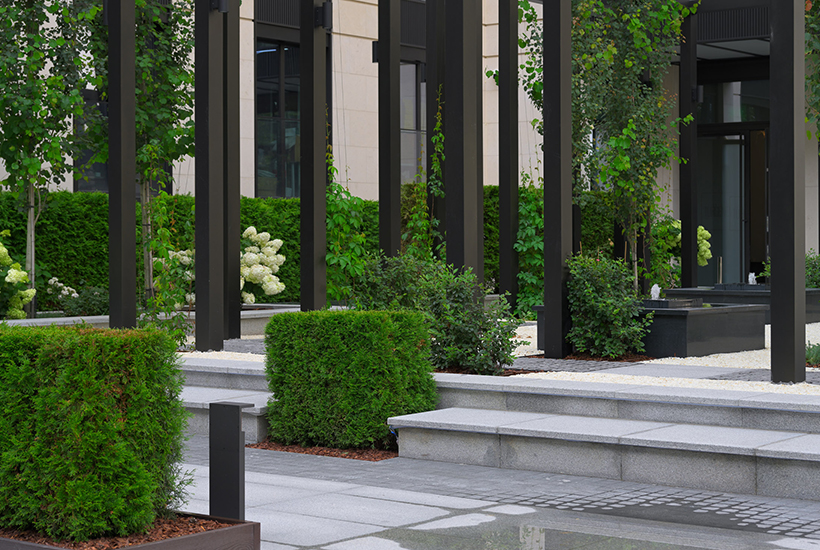
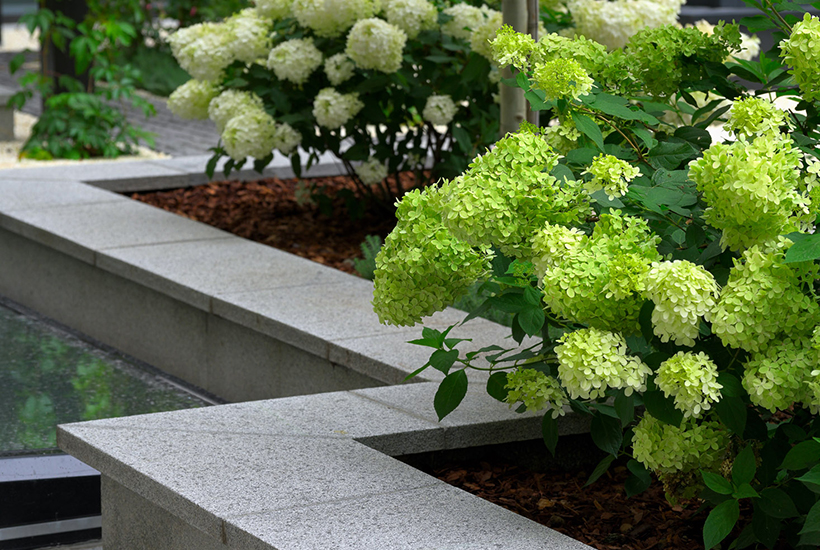
It is impossible not to mention the water filling – this is an important element of the space, helping to suppress city noise. Fountains are presented in the courtyard of the club house: in the central part of the courtyard there is a path with streams of water beating from under the surface, and three small fountains are located in private parts. They are equipped with lighting, which, together with the lanterns of the central alley, the lighting of pergolas and lawns, will give the atmosphere of the evening a fabulous and magical look. On both sides of the alley there are two water channels with steps on the surface and pedestals, on which art objects are planned to be installed soon. The total area of the water surface in the courtyard of the club house is 73.1 sq. m. The central alley leads to the front lobby. Wide-format doors are installed here, which create the feeling of relaxing in an expensive hotel.
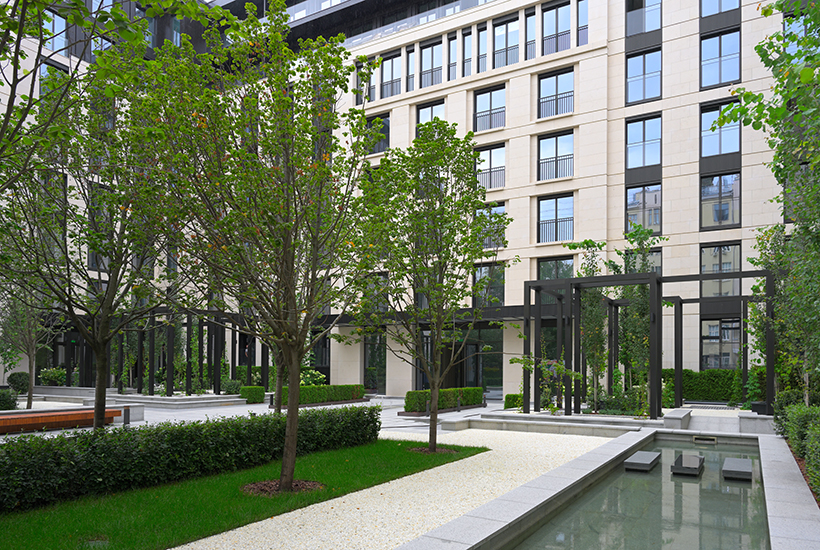
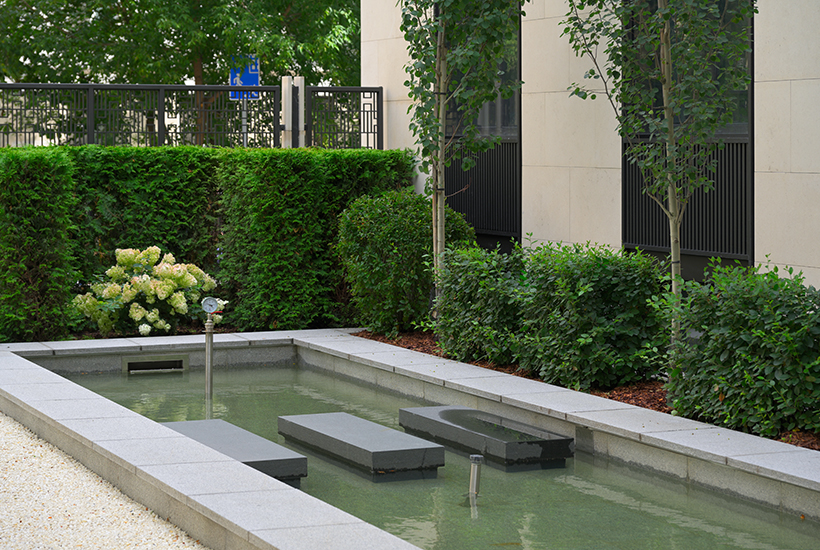
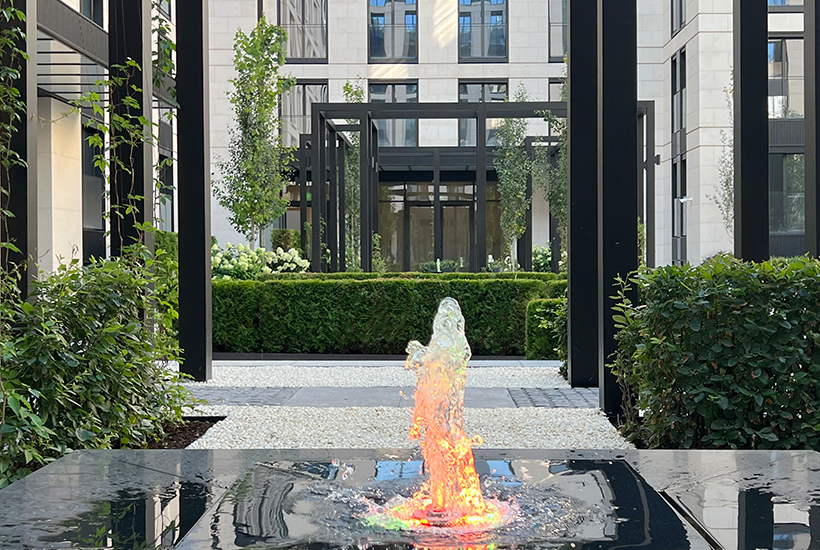
Next to the third section of the club house, you can see skylights. These are translucent structures located on the ground surface. They provide natural light to the transition gallery of the infrastructure floor, intended for leisure activities of the residents of the house.
The courtyard has a U-shape. This type is called a cour d'honneur, which means “court of honor” in French, and was used in noble estates.
An important advantage of a closed courtyard is the security and privacy provided by a comprehensive 24-hour security system. The TURGENEV territory is fenced and equipped with personal access control systems with FaceID technology and entry and exit registration. In addition, thanks to the Smart Home system, residents can receive audio and video calls from the intercom and concierge console, view streaming video from the cameras of the lobby, courtyard and elevator hall not only from the call panel in the apartment, but also from the phone screen online. All this creates a feeling of privacy and security.
What else besides the courtyard?
The example of the area around the TURGENEV club house shows the degree of thoughtfulness of the details. Thus, in the courtyard there is the possibility of connecting to Wi-Fi, and there are also points for charging mobile devices. High standards are also maintained inside the project: the apartments are equipped with a Japanese Daikin air conditioning system, supply and exhaust ventilation from the Italian manufacturer Euroclima, and a Geberit mechanical filtration and antibacterial water treatment system.


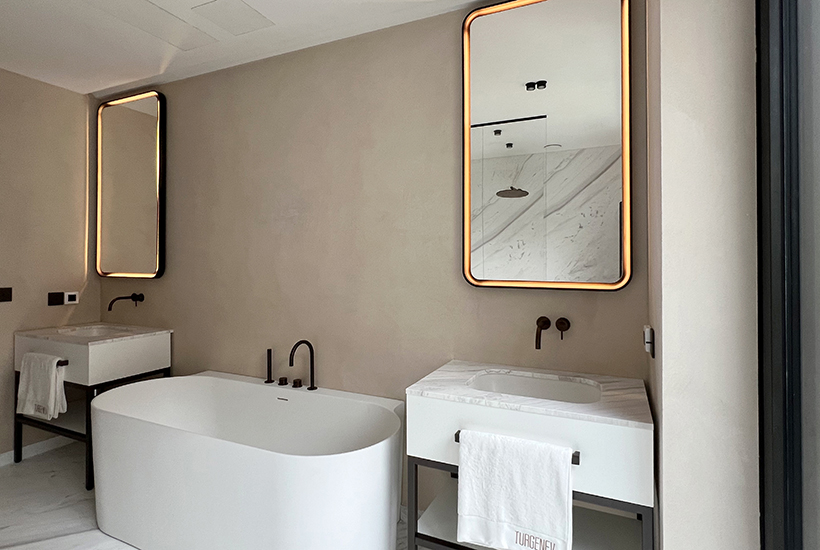
The Ready for living concept allows residents to receive a ready-made living space with finishing, built-in Cesar kitchens and premium SMEG appliances. The materials include Austrian parquet boards and Italian Pirgon and Wooden White marble. The design project of the residential premises was also developed by the Wolterinck bureau, so the entire house – both inside and out – will have a single mood.
In addition, the wide range of opportunities for relaxation and self-care will be complemented by the expanded internal infrastructure of TURGENEV, including a fitness center, SPA areas, an in-house restaurant, a wine cellar, a cigar room, a transformable meeting room and a private cinema for 12 people.
The project was commissioned in December 2023, and keys are currently being handed over to owners. Currently, less than 30% of the total number of apartments are left for sale. These include lots with 1-2-3-4 bedrooms, as well as penthouses with terraces and wood-burning fireplaces.
“Elitny.ru” has a channel in Telegram.
Subscribe!





