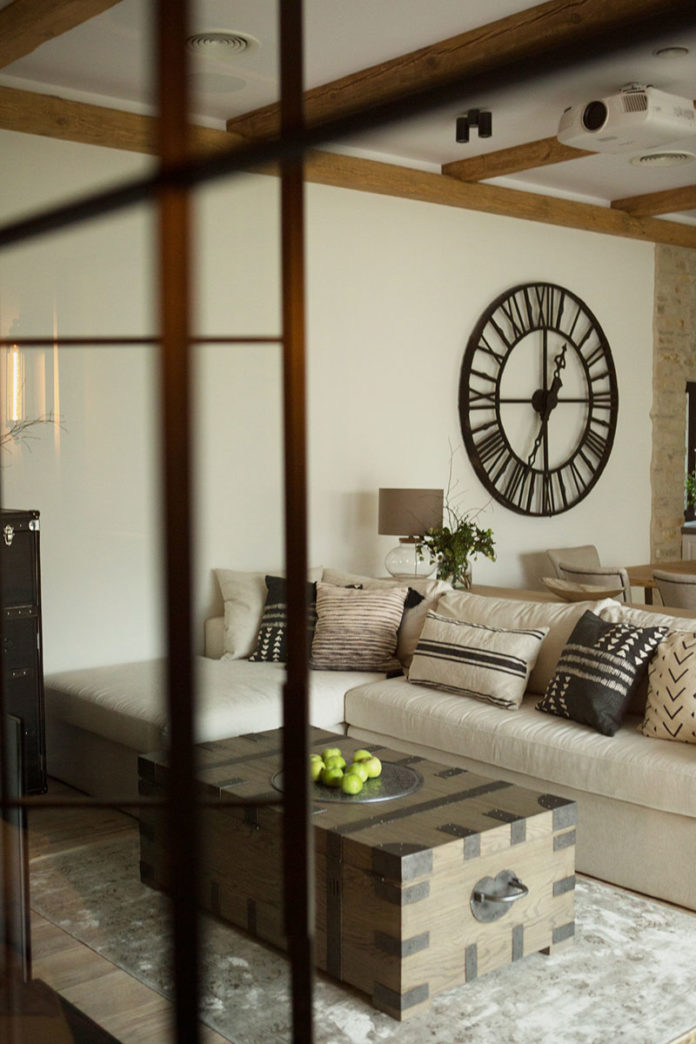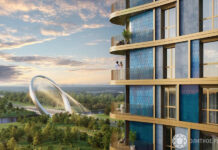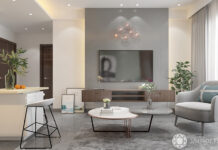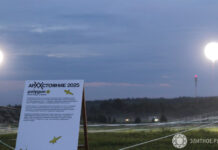Friends! Today, we have a very special and exciting day, we’ve been waiting for. Some time ago we realized that we have not only to write about beautiful interiors, so I decided to begin to create a design of their own. And now, just last month we finished our first project – a house in one of the private sectors of Kyiv. We are very excited to tell you about it first here on the Ottoman!
Honestly, the house we are very lucky. First, the architecture is a modern one-story building, U-shaped with a courtyard in the center – like home we have a rarity. Second, the client: at the first meeting we realized that we are on the same wavelength. Unusual architecture, as well as the love of the master to American furniture Restoration Hardware made us have very specific ideas about the concept of future housing — it was decided to create a modern interpretation of an American ranch. The house came to us on the stage “box”, and all the interior work took 1.5 years. Today we invite you to take a General tour through the rooms of this house, and in subsequent publications we plan to reveal some interesting aspects of the implementation of individual premises. Looking forward for your honest review:) Email us if you’d like to know more about this project. Pleasant viewing!
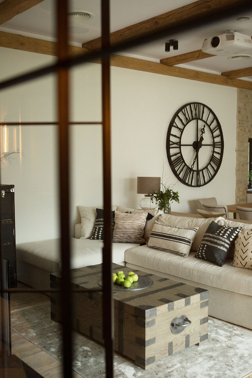
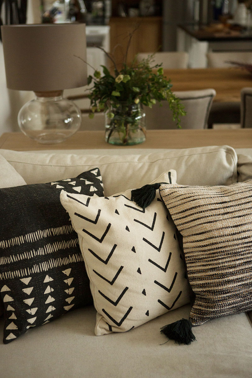
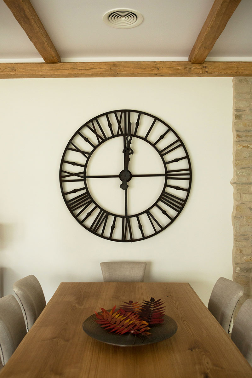
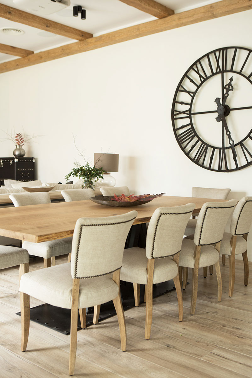
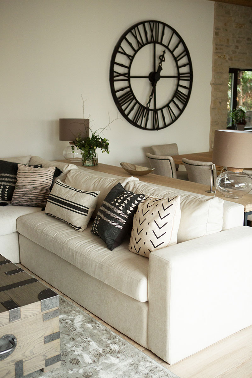
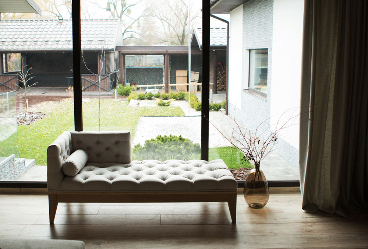
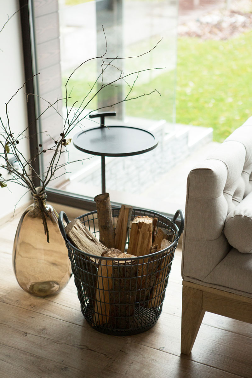
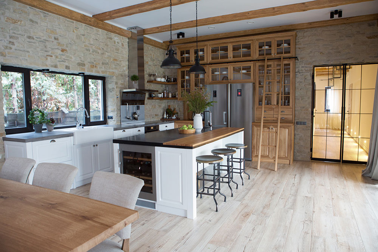
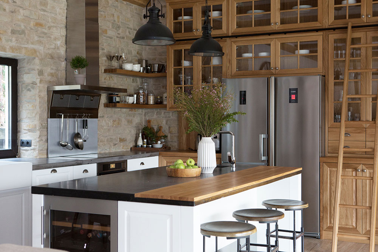
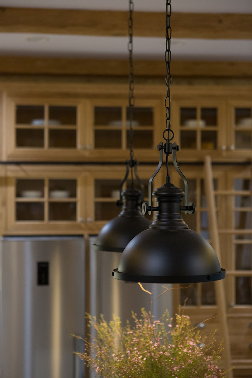
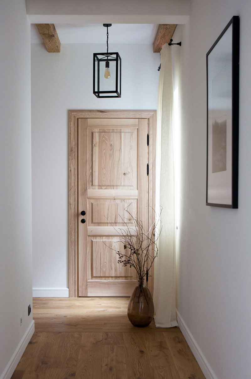
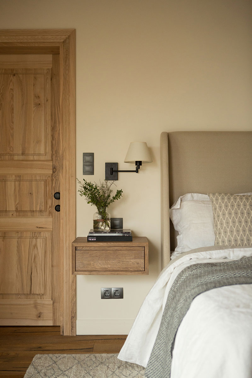
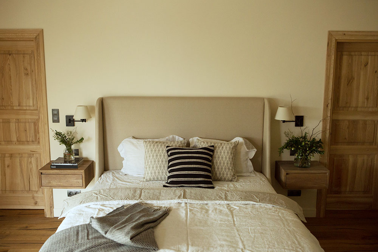
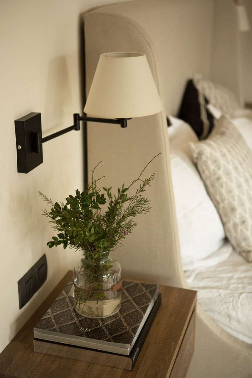
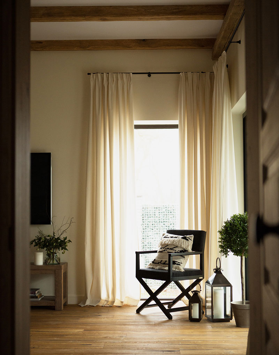
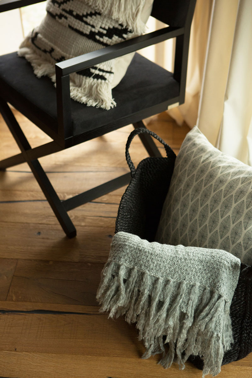
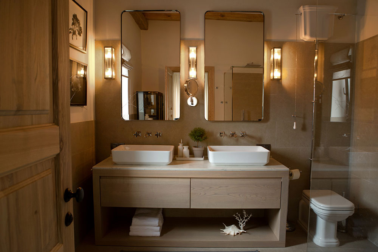
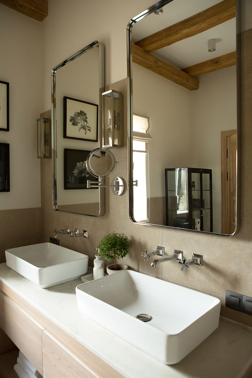
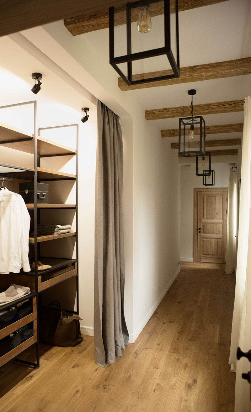
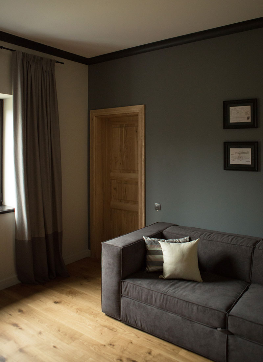
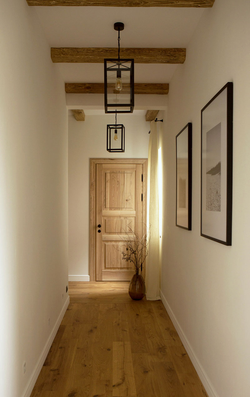
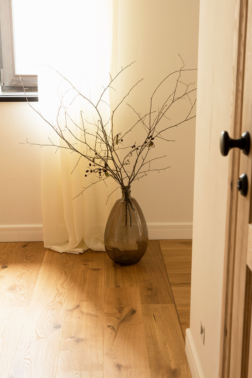
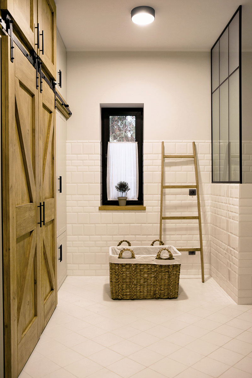
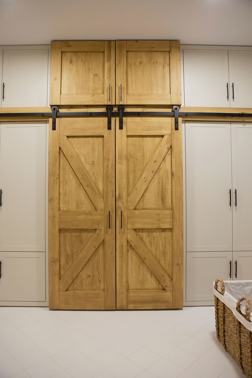
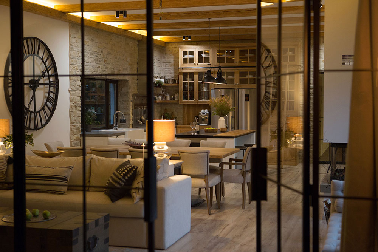
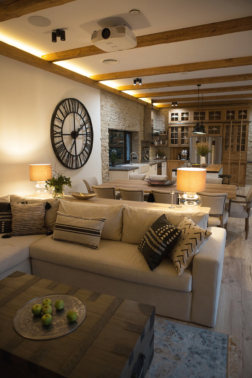
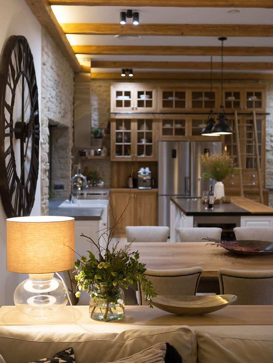
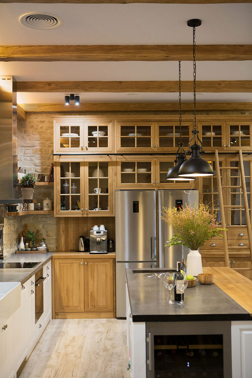
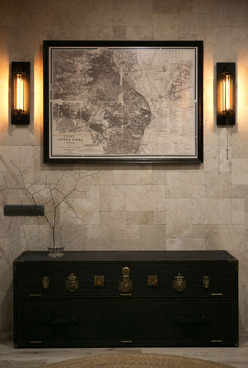
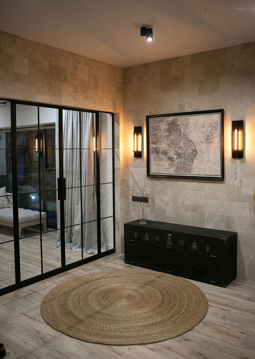
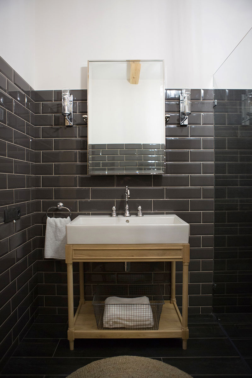
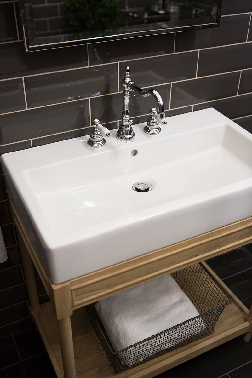
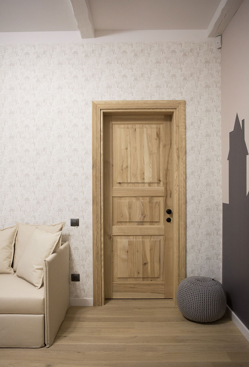
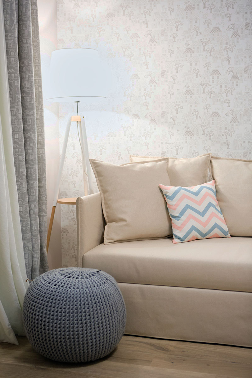
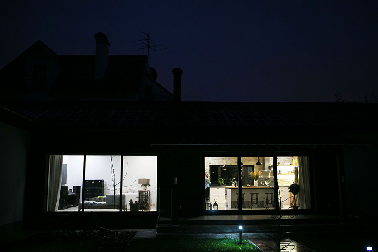
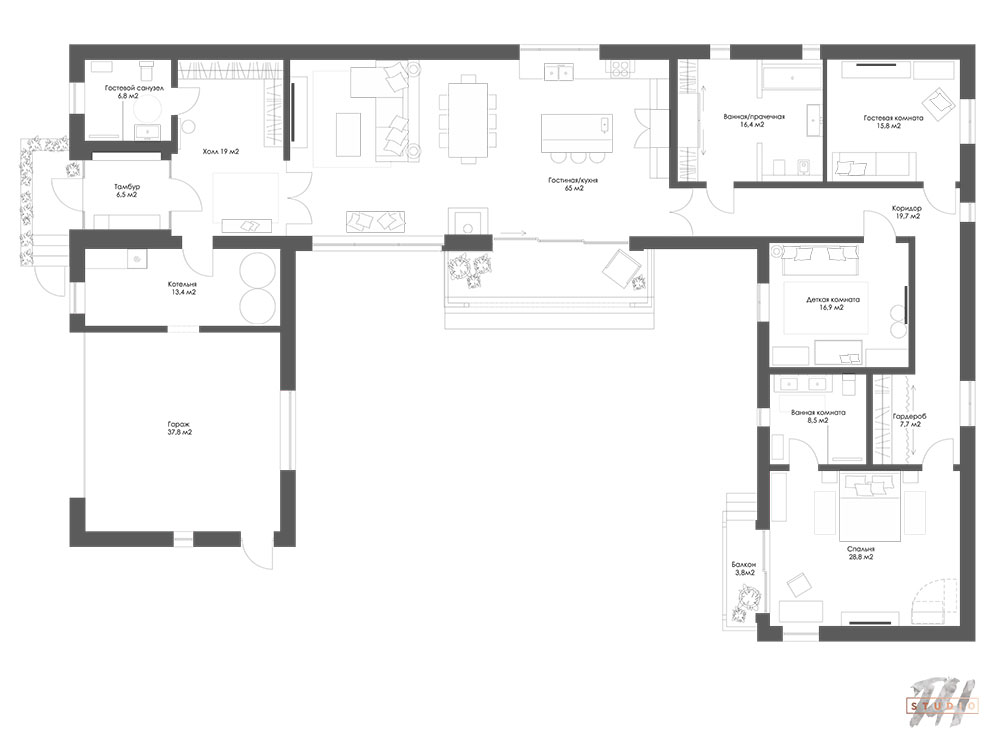
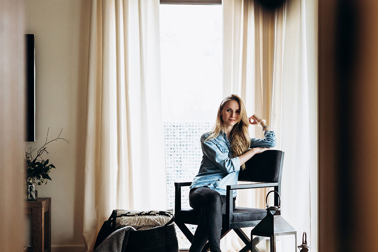
More information about how we created the interiors of this home, you can read in this post.
Design: Studio PH
Raspolozhenie: Kiev, Ukraine
Implementation period: 1.5 years
Photo: Paul Miller





