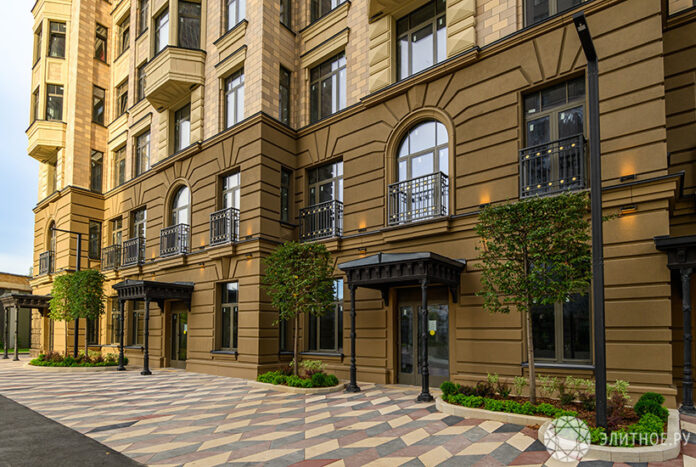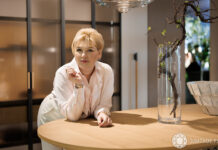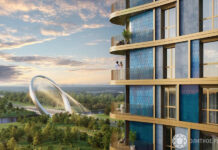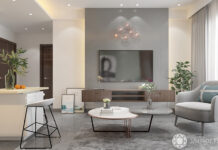The only possible form of architecture that will last for centuries is the classic

for centuries
In what style are new residential complexes in Moscow today? If you ask architects about this, they will most likely be limited to a short answer: “In modern.” Perhaps they will add that recently in architecture a mixture of styles and the search for new images have been taking place, as a result of which eclecticism began to dominate . In almost all areas of the capital. They are functional and concise, but the style itself is dictated primarily by practicality and new technologies, and not aesthetics. Perhaps that is why Muscovites often look at their favorite “stalks”, whose facades decorate impractical Columns and bas -reliefs . The direction in which these houses were built is called the Stalinist Empire.


> “>


“Beauty dies in life, but immortal in art,” said the painter and architect Leonardo da Vinci. However, the saying of the great Italian does not apply to modern buildings. Over the past half a century, the skyscrapers in an ultramodern style have not been thoroughly restored. They are simply demolished, and new ones are being erected on the spot. Whereas people, buying housing, dream of that his could be inherited by children and grandchildren . And the only possible form of architecture that will last for centuries is classical, modern architects are sure.
one of the few projects built today in the neoclassical style was the premium complex “Theater Quarter”
Desire Turn the apartment into a generic nest , which the descendants would most likely be proud, is one of the main reasons for the demand for houses in the style of the Stalin Empire. However, if we consider the purchase of an apartment in the construction of the last century, we will find the lack of our own large parking lots and underground parking, which over the past decades are used to residents of the city, as well as developed infrastructure. And very often, buyers of premium housing have to choose between the functionality of the house and classical aesthetics, which will be in demand for a long time. And residential complexes in the neoclassical style on the market of new buildings rarely appear, since the decor makes them more expensive than modern architecture.
The real Stalinist empire of the 21st century
one of the few projects built today in the neoclassical style was the premium complex Theater Quarter (in the photo below), which is built in Schukino with the KROST concern.
The project has already gained recognition of the professional community. On November 21, he was awarded the Urban 2024 prize – one of the most prestigious and significant real estate market. For receiving this prize, leading developers and architects from all over the country compete, and the jury includes 70 leading experts representing development and related industries. Theater Quarter became the winner in the nomination “Premiere of the Year. Premium residential quarter.



Theater Quarter premium is modified The motives of the best examples of classicism, which goes out by its origins to the art of antiquity and the Renaissance. This is not a replica of the Stalin Empire. This is a real stalin, a fundamental project In which the best architectural traditions of the 20th century are embodied. In order to build a modern house in this style, the KROST concern has gathered a group of outstanding architects and designers who are familiar with the history of architecture and the features of interiors inherent in buildings erected in the classical style.
The result makes an impression – When looking at the “Theater Quarter” building, it seems that you were in the 50s of the last century. Chained walls of the lower floors, biases, embossed cornices, roof obelisks Thanks to which the silhouette of structures is directed up – all these architectural features are distinguished by the Stalin Empire. In fact, the KROST concern fully repeated the academic lesson, which was presented to contemporaries and future generations such famous Russian and Soviet architects as Alexey Schusev, Ivan Zholtovsky and Ivan Fomin, in honor of which the residential buildings of the quarter are named.
Interior designers studied museum archives, sketches of architects, their aesthetic addictions and favorite techniques
The combination of the best architectural solutions of the 20th century with modern materials and the latest technologies that were used in the construction of the complex is what the “theater quarter” is trophy, collectible housing , which is transmitted from generation to generation and very rarely Sold.
The height of three houses of the “Theater Quarter” – from 19 to 24 floors. Under them is a two -level parking for 420 seats.
Having named the houses in honor of the architects, Krost did not just pay tribute to their talent. The lobby of buildings are made in the style of architects and refer to their famous creations. Before starting work on the design of input groups, interiors examined the museum archives, sketches of architects, their aesthetic addictions and favorite techniques. This made it possible to understand the personality of every famous master, and turn the parades into works of art . Entrance groups in houses are designed by a large area – more than 100 square meters. m, with high ceilings, but differ from each other.
Renaissance architecture
In the front house of Zholtovsky (in the photo below), the decoration used elements of the Renaissance architecture , which the architect, who loved Italy, used in his works. The pylons are lined with marble and decorated with pilasters in the style of the Corinthian order, and the ceilings are decorated in the style of the famous Tarasov mansion on Spiridonovka, the architect of which is Ivan Zholtovsky.




exquisitely decorated fireplaces, vintage lusters and columns of travertine-stone, which was used by ancient Rimlines, used even ancient Rimlines, used. – All this creates a feeling of harmony.
Interior designers set themselves the task so that the lobby of the house would resemble ancient architecture burned out in the sun. Therefore, the sandstone was cleaned with metal brushes, grinded with special nozzles and washed several times – now the columns look like they were blown up for a couple of thousand years.
the recognizable author’s handwriting of the architect is traced in all public spaces of the house. The interior with the features of the neo-Orenaissance is replete with references to the architecture and decor of European palaces-for example, a tumba-resapshn tree painted on a tree or a clay jug with handles specially brought from Tuscany. Materials in interiors and decoration
The subtlety of elaboration of the architectural image is visible in details – in vintage chandeliers, milk glass, glazed oak tambour, exquisite stairs with fences of marches, a high fireplace decor. The drawing in the form of a wreath on the fireplace also refers to the works of Zholtovsky – this is also a replica of drawing on the fireplace in the Tarasov mansion.
The architect’s work and the theme of gypsum bas -reliefs “Running horses” are disclosed – the first implemented project of Zholtovsky was the house of the race society (Moscow Hippodrome).
completes the architectural image of noble materials in interiors and decoration – polished stone, natural wood, bronze.
parade in Schusev’s house (in the photo below) is designed in the style of neoclassicism with the elements of Art Deco and reminds of the luxurious and wealthy interiors of the Moscow Hotel – one of the most famous works of the architect. A monumental hall with multifaceted columns – an interpretation on the columns of the Doric Order. Wide portals with mirrors in the walls. The elegant geometric pattern of the floor, which echoes the octagonal medallions on the ceiling.



A luxurious chandelier hangs from the ceiling-one of those that once decorated the ceiling of the legendary Eliseevsky gastronom. This chandelier was specially redeemed by Schusev’s house from the Moscow restorer.
it is worth saying separately about the ceiling ceiling – they are painted in the “celestial” motives, like the painting in the competitive work of Schusev “The House of the collective farmer”.
Moldings on the walls and ceiling cornices are made of gypsum – the classical material of the Soviet era. Paul – from Italian porcelain stoneware of three colors. Portals of doorways, elevators and skirting boards are modern glass -fiber concrete material.
Allyusia on the filigree interiors of the Moscow Hotels are found not only in the lobby. The famous and already lost interior of the hotels inspired public zones and inter -apartment halls. Thus, the public zones are decorated with ceiling chandeliers that repeat the interiors of Moscow, but made in modern reading.
Another reminder of the architect – hanging in the inter -apartment halls of the house of reproduction of his work. 70 reproductions were bought from the archives of the Museum of Architecture. Shchuseva.
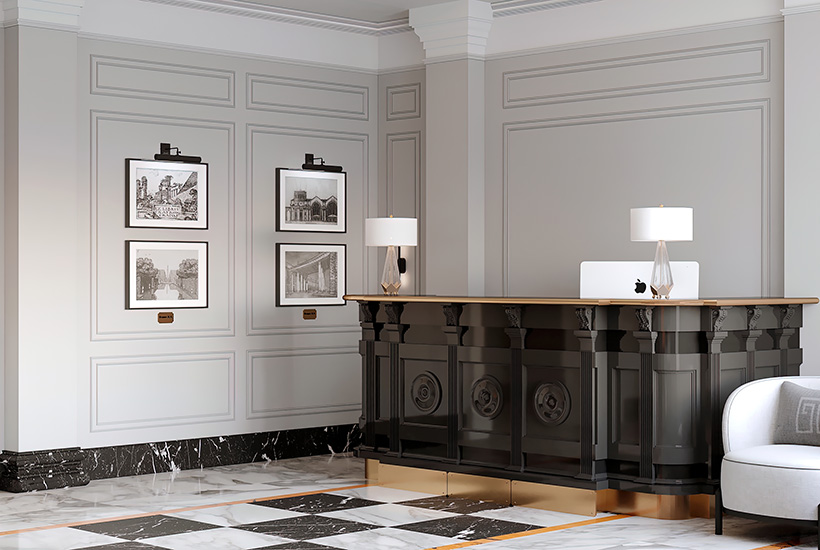


lobby of the body of Ivan Fomin (photo above) is conceived in the neoclassic style : a spacious hall with doric columns, gender decorated White cage, and a white -stone fireplace surrounded by mirrors in gilded frames.
The cult of the theater
The Theater Quarter received its name not by chance. On the territory of the CROST complex, the Four -story cultural center “Theater” (in the photo below) with an area of 10,000 square meters will build . m. there will be an theater, a dance school, an art gallery and other businesses related to culture and art.




The future theater with a capacity of up to 700 people received a working name cult (cultural space of theatrical quarters). The functional customer was the creative team of the creative producer TNT Vyacheslav Dusmukhametov and the famous choreographer Sergei Shesteperov (Miguel) . circus shows, productions of a classic academic theater, immersive productions to musicals and filming television programs.
The cultural space will become the center of attraction of the Schukino area. It is planned to complete its construction at the end of 2025.
the territory of comfort
the corps of the “Theater Quarter” was built in a total closed area of 2 hectares. The park is divided into in the internal territory (in the photo below), where paths are laid, children's and sports grounds are designed, fountains are equipped, and gazebos in the classic style are built.



there is a total in the House of Zholtovski Apartments with an area of 29 to 130 square meters. m. There is the possibility of uniting lots, while the developer takes the entire coordination procedure. In the “Theater Quarter”, the KROST concern represents a collection of exclusive formats – these are apartments with a spacious terrace, an apartment with an increased ceiling height of up to 3.9 m, as well as an apartments, the windows in which are extended to three side of the world.
Construction of the housings “House of Zholtovsky” and “Schusev’s House” ended in the summer of this year , in July the KROST concern received permission to put into operation. And in August, the issuance of keys began. But the free lots in the house still remained. The third corps, named after the architect Ivan Fomin, who is considered the creator of the direction of neoclassicism in Russian architecture will be handed over in early 2025.
y & laquo; Elite.ru & raquo; There is a channel in Telegram.
Subscribe!





