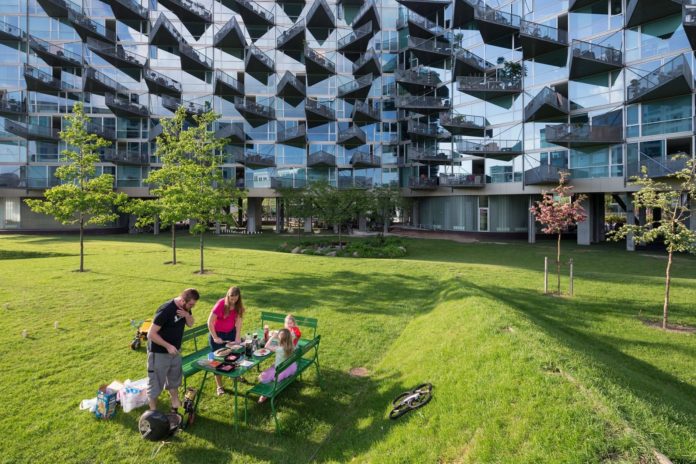Residential complex VM Houses in Copenhagen, Denmark from the architectural bureau BIG and JDS
The residential complex VM Houses located in Copenhagen, Denmark was designed by the architectural firms BIG – Bjarke Ingels Group and JDS Architects in 2005. The VM Houses project got its name due to the fact that the shapes of the two blocks of the complex resemble the Latin letters V and M. This residential complex perfectly demonstrates the mosaic nature of modern life. A striking feature of the houses is the triangular balconies on the southern facade of House V. From a distance, the house looks like a bizarre animal bristling with giant needles. On the other hand, the transparent glass façade holds the promise of spacious, bright rooms. In two buildings – more than eighty different types of apartments, designed to be open to the individual needs of residents.
The living quarters of each building have been designed in such a way that a lot of daylight penetrates into them, while at the same time, the privacy of the tenants remains inviolable to prying eyes. All apartments are two-storey on the north side and equipped with wide panoramic windows on the south.
The logic of the “diagonal” used in the house V is preserved in the M-block, but the mutual orientation of the apartments changes and is divided into smaller parts. The architects were inspired by Le Crbusier's Unite d 'Habitation. In this project, Julien De Smedt and Bjarke Ingels have tried to rethink and improve the concept of Unite d 'Habitation. The central corridors are designed so that outside light can shine through.
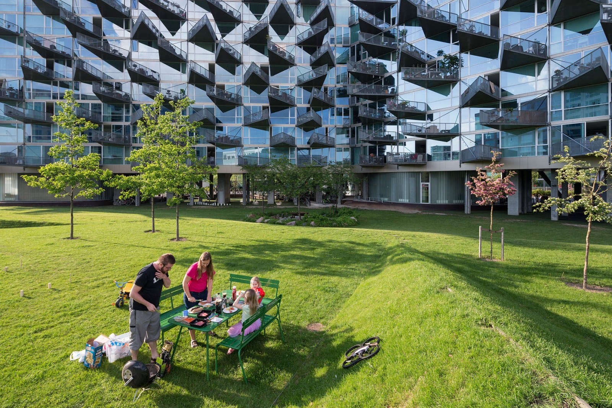
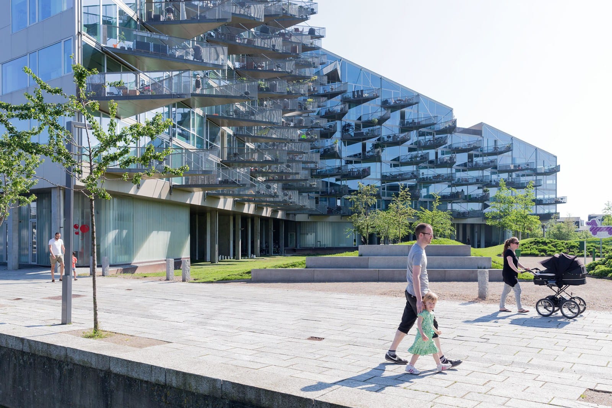

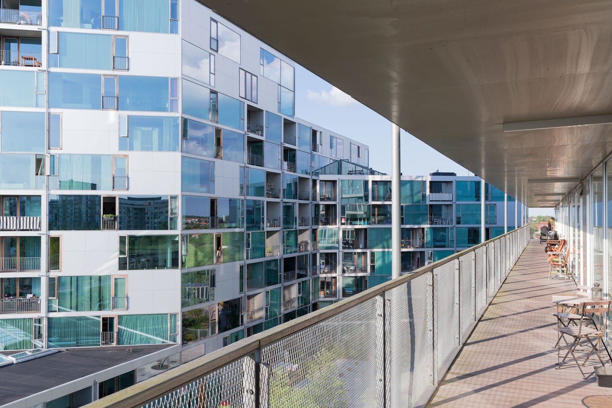

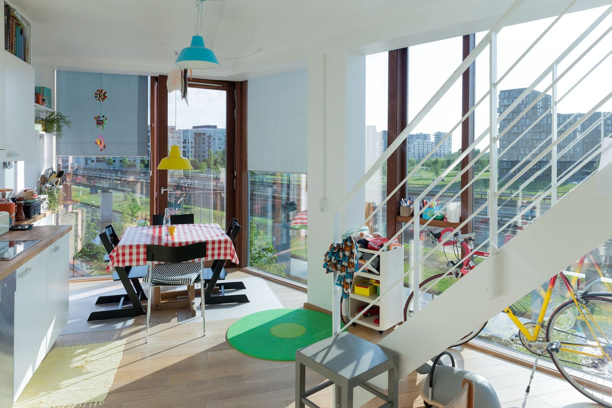
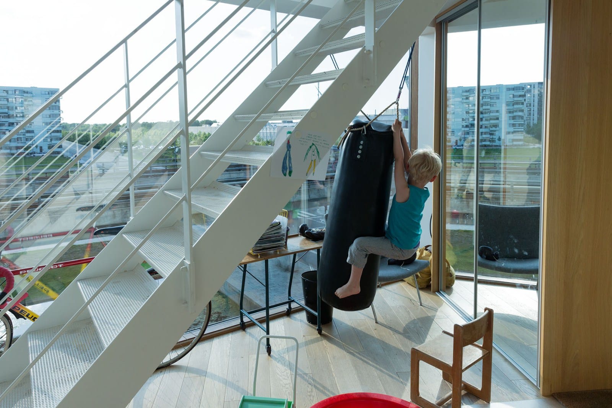

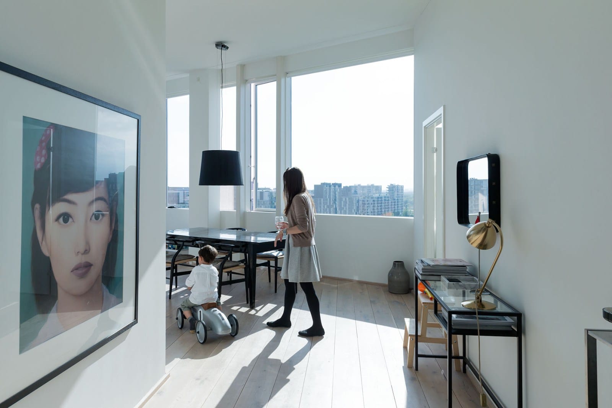
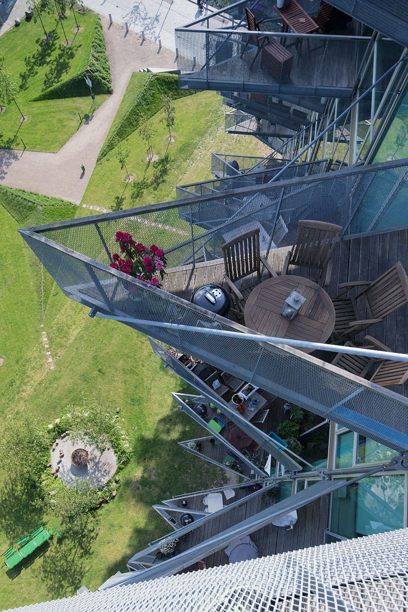
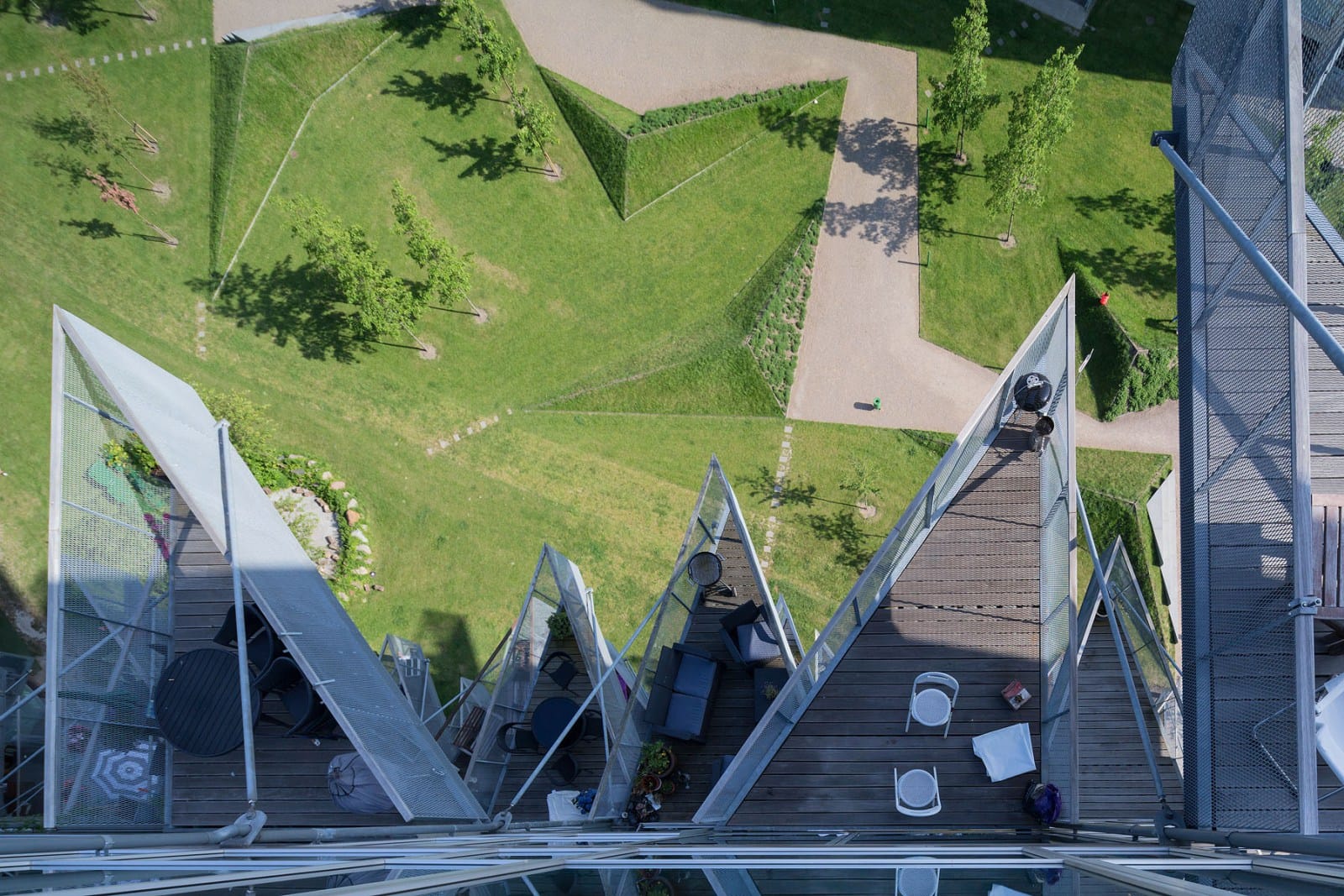
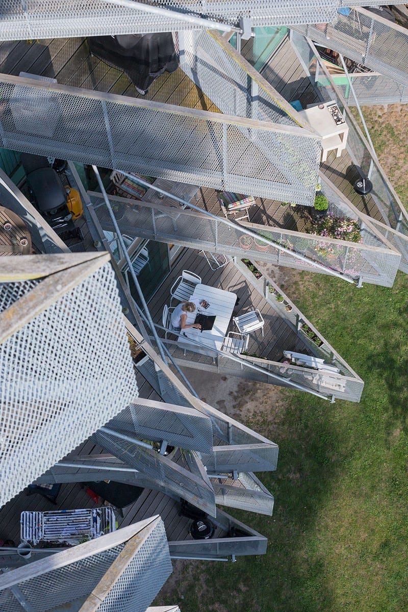
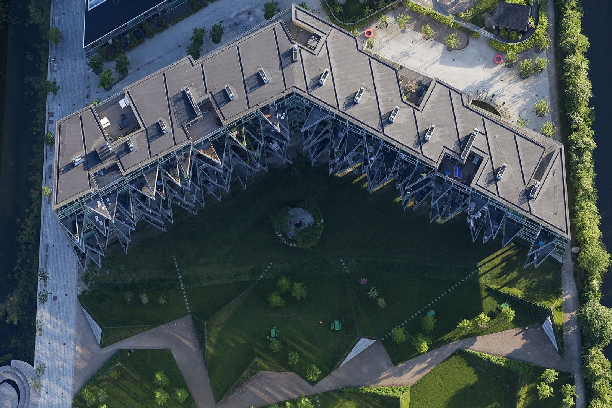

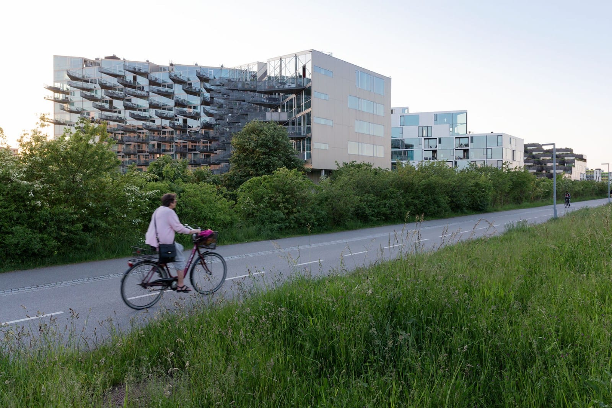


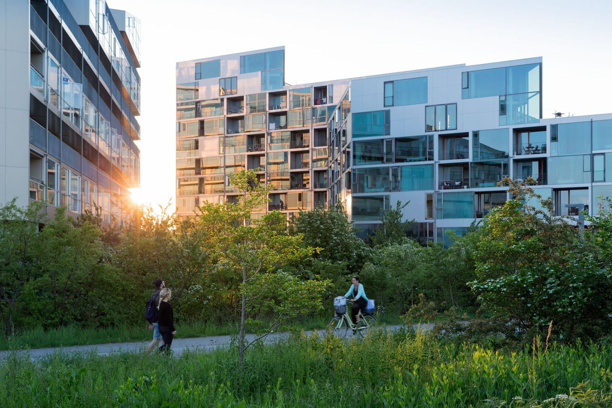
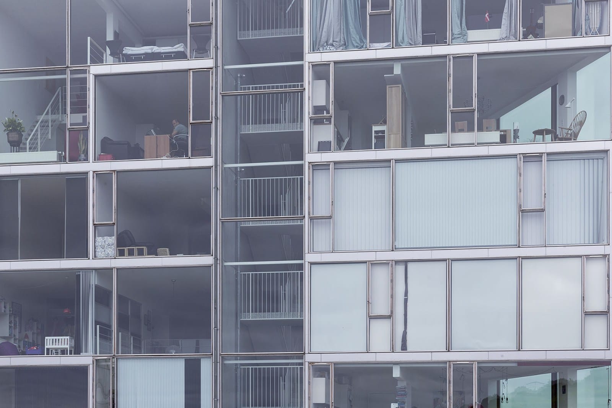
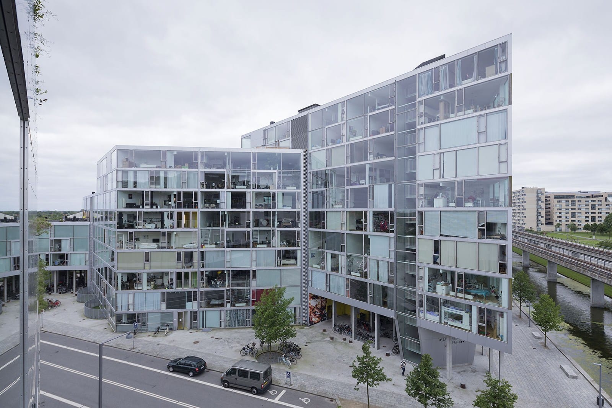
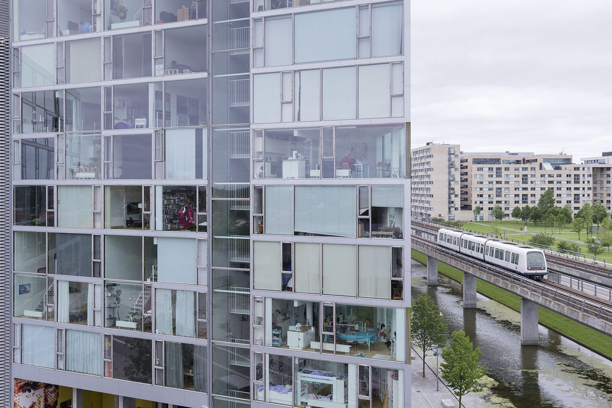


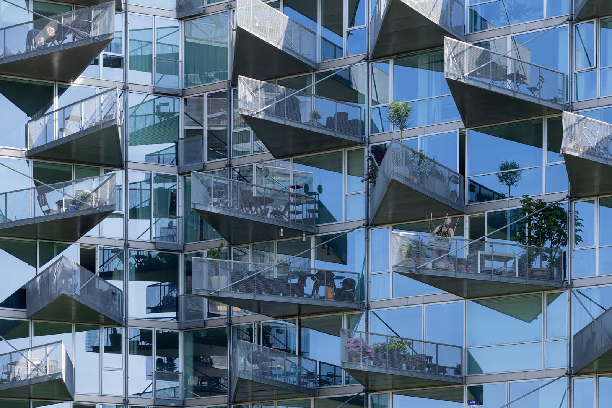

.jpg
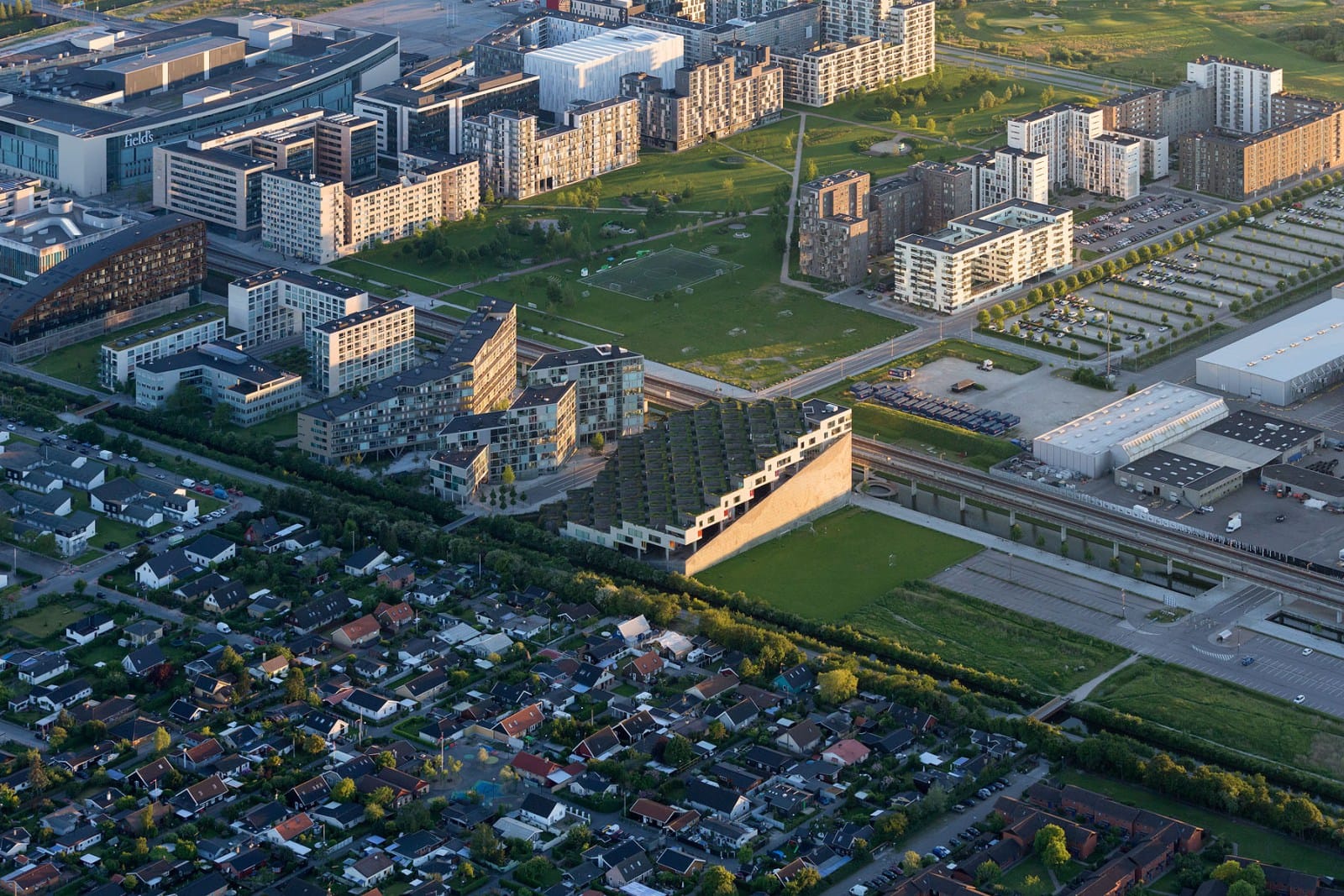
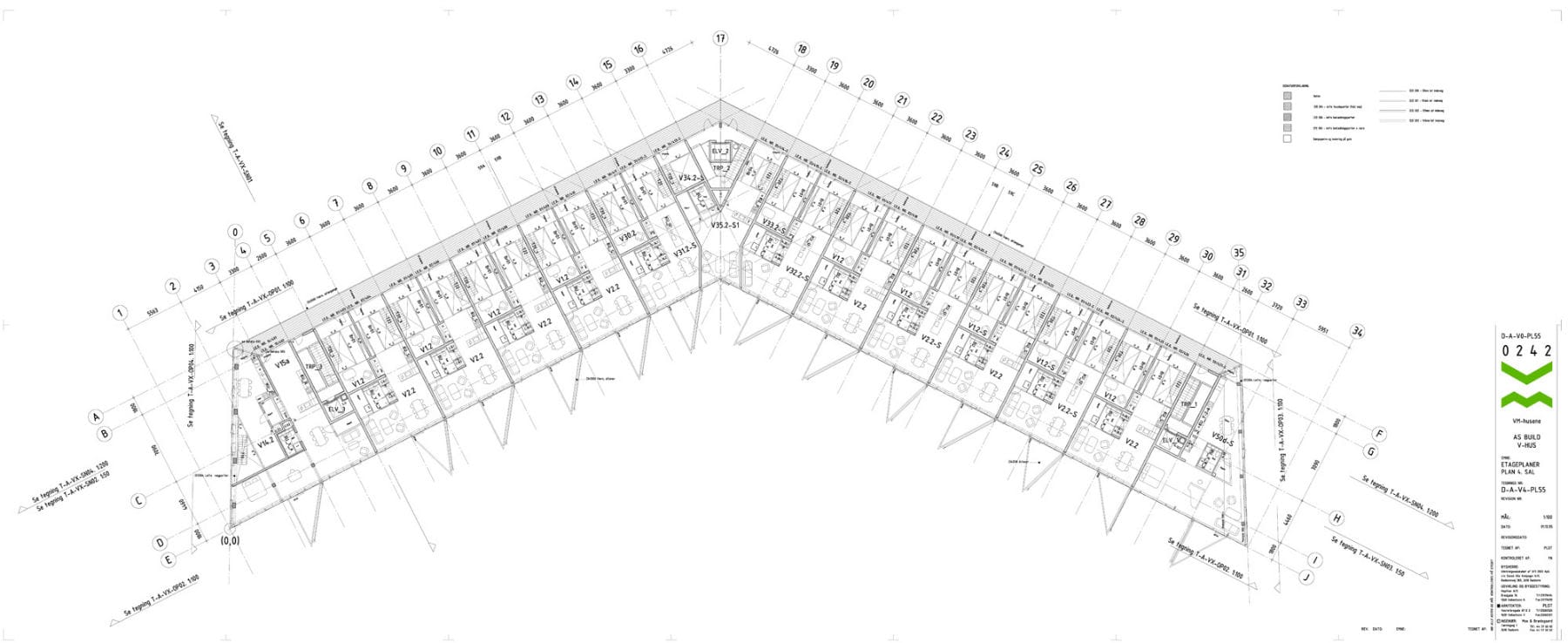
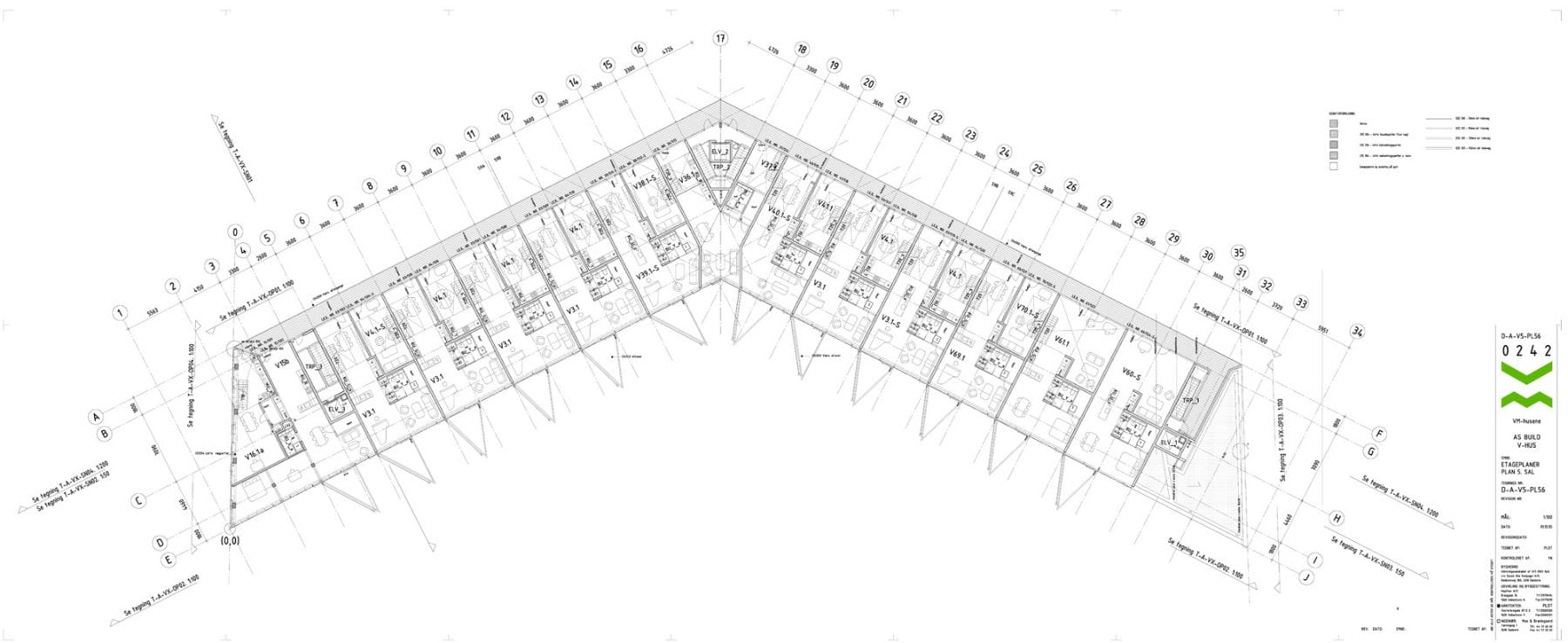
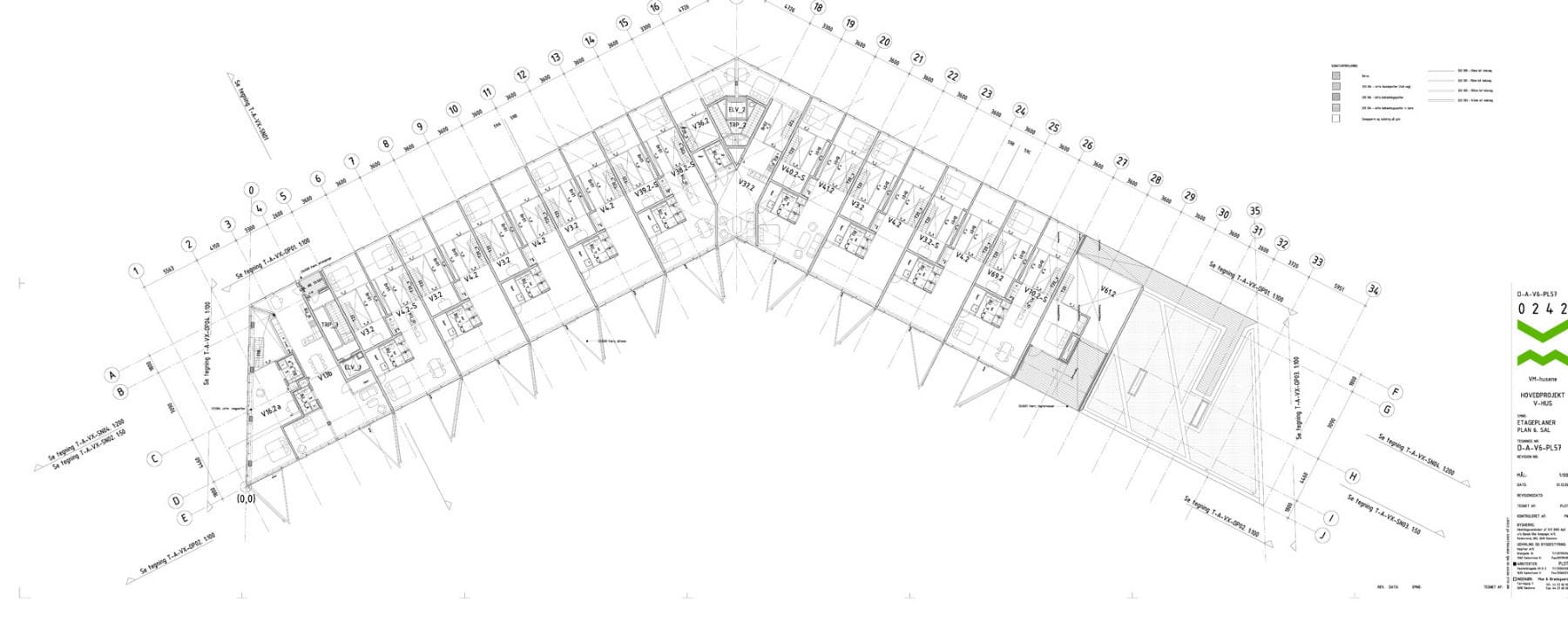

: BIG – Bjarke Ingels Group Architect: JDS Architects Website: jdsarchitects.com Website: big.dk Location: Cop Engagen, Denmark





