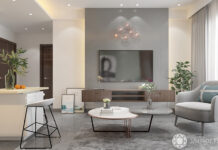Recently to me for advice asked a young family. Asked to help to choose the layout of two-bedroom apartments in a newly built house. They chose from two options: the linear layout (“line”) and the layout on the two sides (“vest”). I know from experience that this question is relevant for many home buyers — both in new buildings and in the secondary market. Let’s look at both types of flats, assess their strengths and weaknesses, and learn how to correct deficiencies of the plan. Compare and choose.
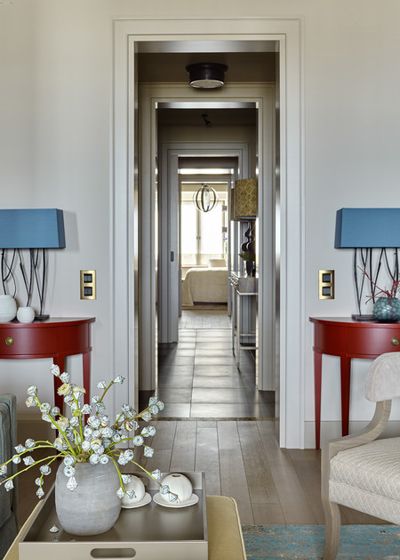
Anna Pavlovskaya Interiors
Apartment-“vest”
+ Visual space
Apartment-“vests” overlook the two sides, so they seem deeper. As a consequence, for the same square “vest” seems larger than “line”.
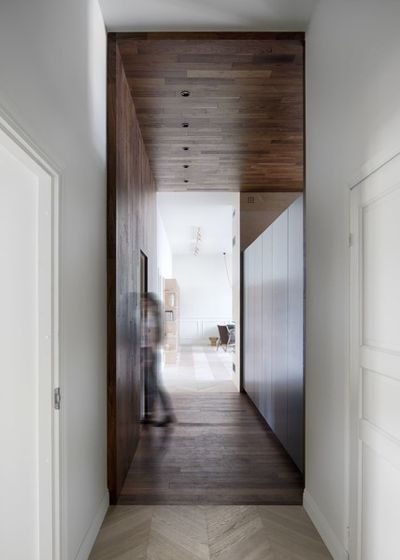
INT2architecture
+ Microclimate
The apartment overlooks the two sides, better microclimate, as one side is always in shadow. The apartment is less heated. Sometimes in these apartments you can even do without air conditioning. That is why in modern houses “vest” there are even plan Studio apartment.
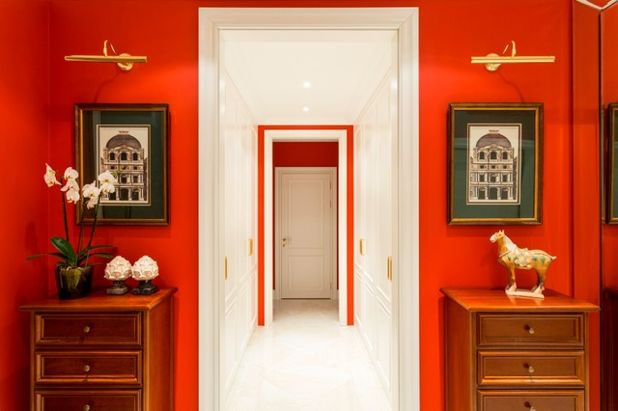
Design Bureau DAO decor
− The bathroom is opposite the entrance
In this kind of apartment layouts on the axis of the entrance (the front door) often is the bathroom. Therefore, upon entering the apartment-“vest”, you will always see the dead or the door, or the bathroom (if the door is open).
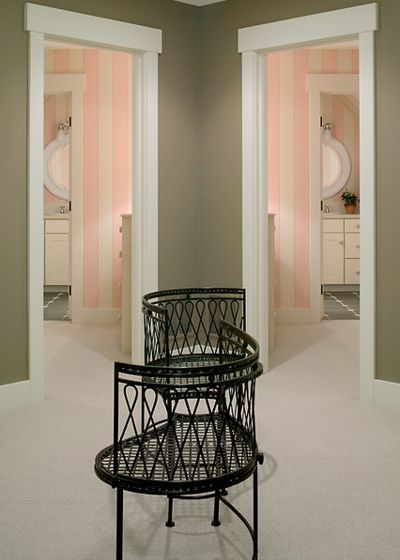
Visbeen Architects
How to fix?
1. One of my favorite techniques — pigeon hall. The entrance to the bathroom (or bathrooms) are placed at an angle of 45 degrees to the axis of the entrance, as pictured. This technique allows to elegantly solve the issue of the location of the bathroom in front of the entrance to the apartment.
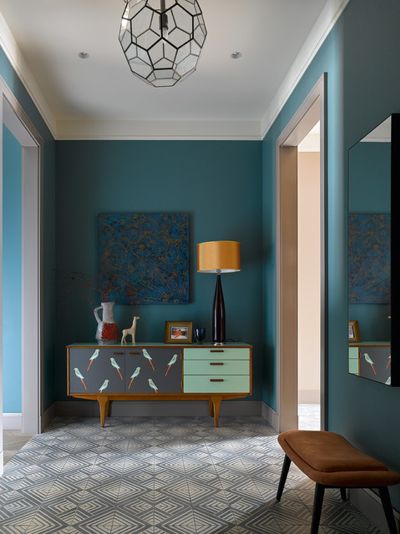
Nadia and Givi Ananeva
2. The problem of the bathroom in front of the door for not only small apartments-raspashonok. It’s trouble and spacious three-pointers. But they usually can be erected in front of the door of the cubicle, she put a beautiful piece of furniture (or hang a picture). Look at the photo: wall painted in a rich color and gives the hallway a depth, and a dresser with a selection of accessories and painting to match the walls set the mood of the apartment.
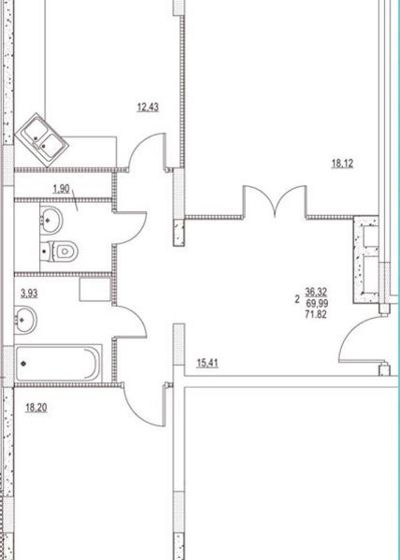
Irina Krasheninnikova
Option plan two-bedroom apartment –“vests”
− All communications together
In a typical floor plan “vests” very often, all communications (water, Sewerage, ventilation) are in the same place. Thus opportunities for redevelopment of the apartment is much less: you, figuratively speaking, “dancing around riser”.
How to fix?
Unfortunately, no — to correct this defect impossible.
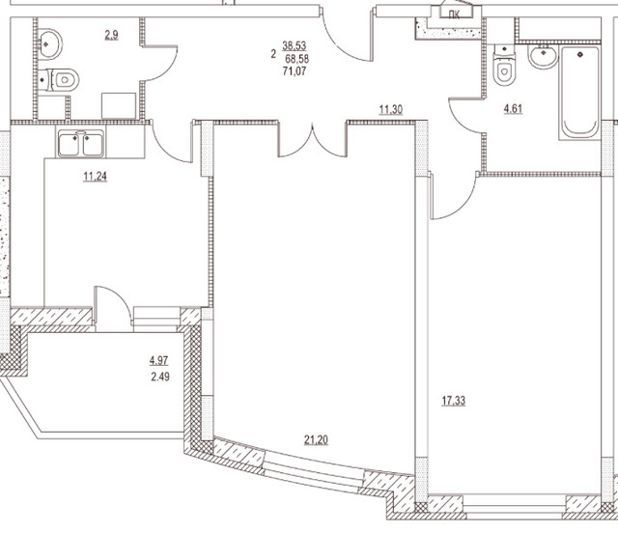
Irina Krasheninnikova
Option plan two-bedroom apartments-“ruler”
Apartment-“ruler”
+ Communication in different places
In this regard, the developer is clearly seen that the input connections in the apartment are located in two places on opposite sides of the apartment. This gives more opportunities for redevelopment and working with the space.
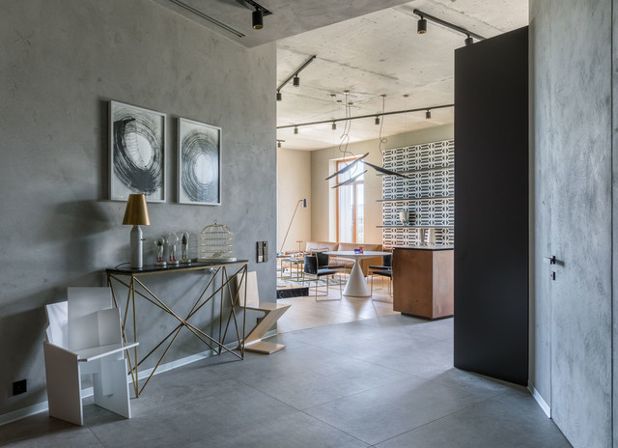
MK-Interio
+ The window in front of the entrance
Opposite the entrance to the apartment’s linear layout is a wall with a window. This decision is not only beautiful, but also nice, because it is human nature to intuitively look for the light entering an unfamiliar room. Besides the apartment, at the entrance to which we see a window, seems more spacious and brighter.
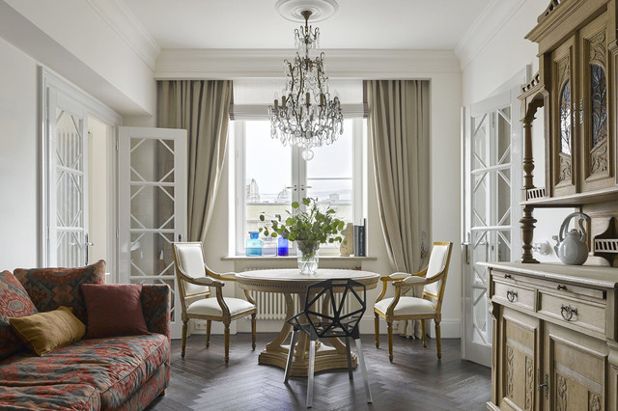
Pavel Zheleznov
+ You can make a Suite
If the wall is standing perpendicular to the Windows, not supporting, all the rooms and kitchen in the apartment is a linear plan can be combined into a Suite. Suite adds space and makes the apartment much lighter.
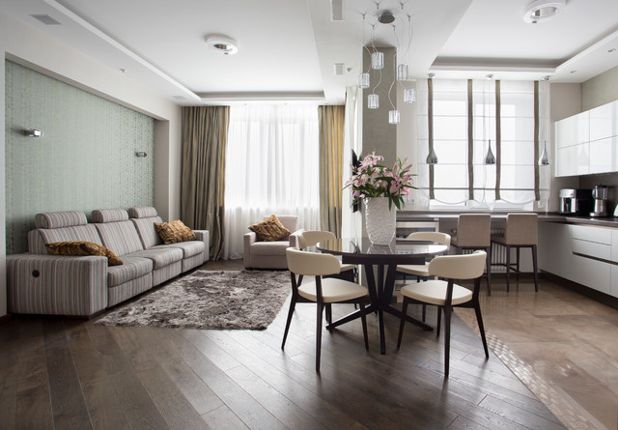
Ekaterina Efanova
− The apartment is smaller
In most cases flat linear layout will seem less than vest the same area.
How to fix?
To make a Suite
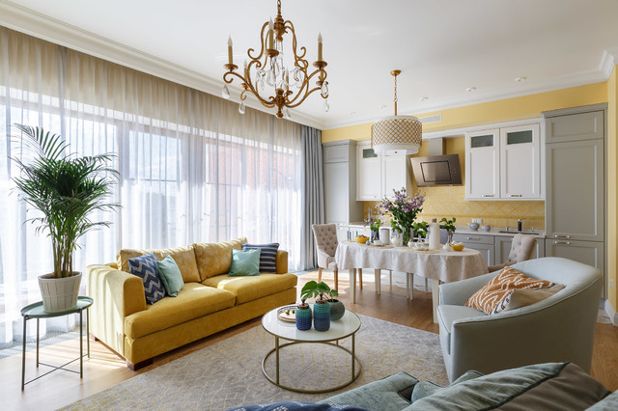
Margo Project. Interior design.
− Can be hot
If the apartment is a linear plan facing South or West, it will be very hot.
How to fix?
With a quality air conditioning system.
IT’S YOUR TURN…
Tell us your criteria select the layout of the apartment. Which apartment would you choose: the “ruler” or “Onesie”? Why?







