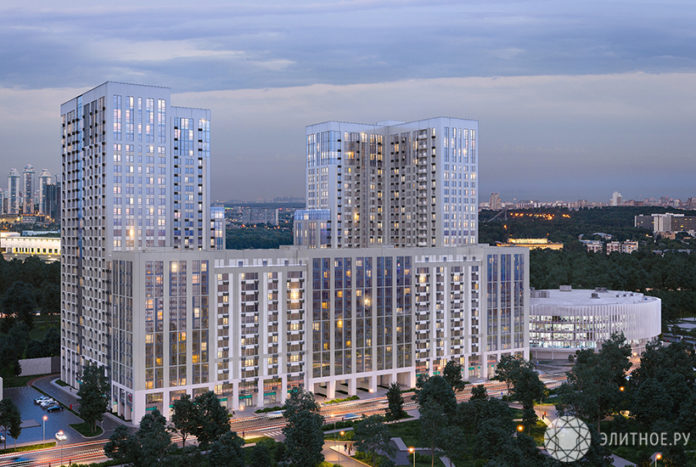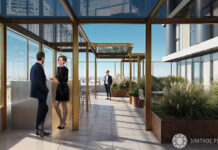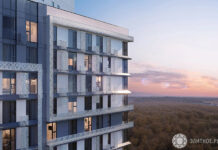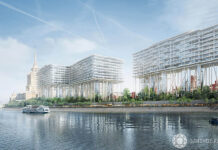Why would the inhabitants of a Match Point sporting events under Windows, and will the owners of the apartments in the neighborhood “Iskra-Park” enjoy the neightbouring office center
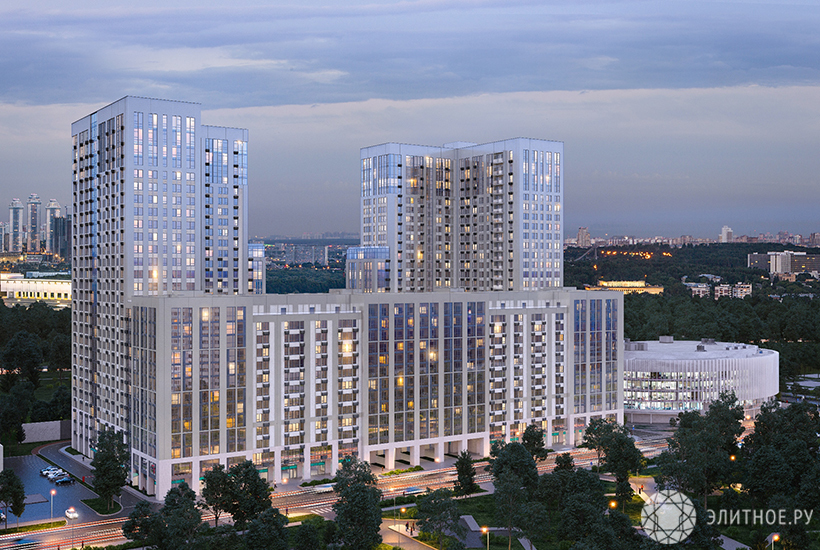
The more diverse the purpose of the different rooms and separate buildings of new buildings, the stronger the desire to call it not just a simple apartment complex, and multifunctional (IFC). It is believed that such format, which combines accommodation, work, shopping, leisure and allows you to make the project a maximum architectural variety, the most suitable for the urban environment. For him, even invented a special name – mixed-use. That’s only if any diversity is helpful for those who dwell in such building, and shall not enter the residential function in conflict with everything else? The Portal “Elite.ru” has decided to understand this question by analyzing several multifunctional buildings price segment above average.
The house with its volleyball
Take, for example, Match Point (pictured below) is complex, which the company “Voice of development” builds in the West of Moscow in the area Filevsky Park, next to Victory Park and metro station. Two elegant apartment buildings with a height of 13-28-floors will appear on the road parallel to Kutuzovsky Prospekt is a prestigious city location. To emphasize the status of the place was included in the project popular among buyers of business-class leisure and social infrastructure: playgrounds and recreational areas in the yard, various commercial facilities on the first floor. Less common additive to Match Point – administrative office center. However, it is quite small, three floors, and on the periphery of the building footprint, therefore the negative impact on the complex will not have.
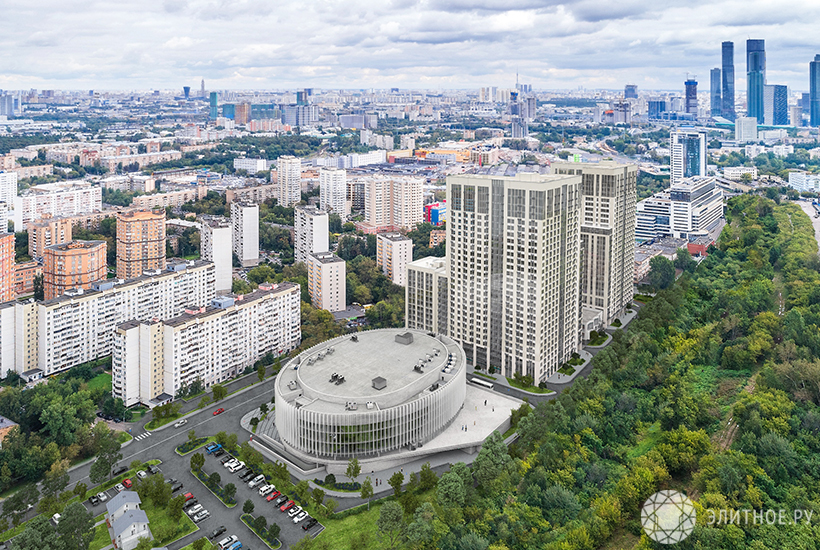
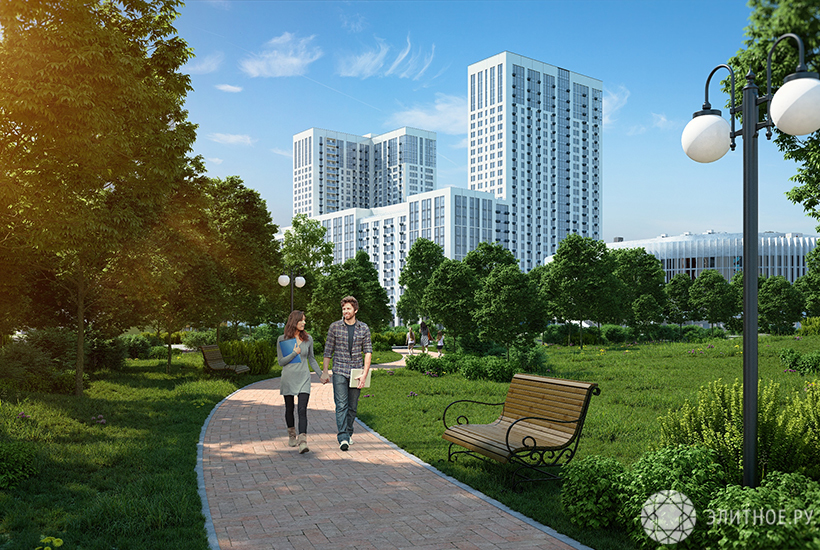
But the object (pictured below), who appeared on the other side of the residential buildings, is quite impressive and significant. We are talking about the oval five-story structure with translucent facade, located side by side apartment. This indoor volleyball arena of international level, which were built specially for the Moscow team of the society “Dynamo”. Before the “house” of society was the sports Palace in the street Lavochkina, that near the River station, but in the next year, the company prepaired from North to West, on their new training ground.
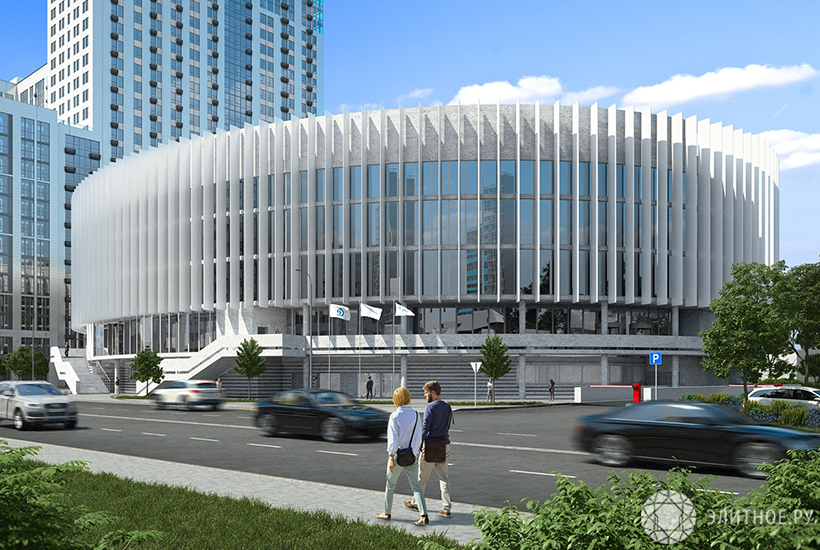
The main “stuffing” sports housing is designed for 3.5 thousand seats arena with a height of 22 meters, where the score of the match will be projected on a huge light cube, as if hovering over the room at a height of almost 13 meters. As in most large, modern sports centers, designed to host international competitions, arena made on a “transformer”. Optionally, in volleyball, she quickly became an arena for basketball matches.
Inside the enclosure will also house leisure complex, medical centre, massage facilities and rooms day stay
In addition to the main arena of the complex has two training fields, hall special physical training and a gym with exercise equipment in it special designed for young athletes, which are different than in adults, the requirements for physical activity. Inside the enclosure will also house leisure complex, medical centre, massage room and rest during the day, where athletes will recover after competitions and training. And finally, part of the space is a press center, meeting room, areas for sports commentators.
Why settle near the arena
Everything is good, but the question arises: what is the use of the residents Match Point from this neighborhood, and whether arena to disturb them, when in the days of the competition here attracts thousands of fans?
Let’s start with the latter. To sports center does not negatively affect the inhabitants of a Match Point, at the stage of designing complex thought of the correct zoning of the territory: the guests of the complex will not be able to get to the residential area. Exclude the situation of a congestion of cars under the Windows of the houses – all cars will be placed underground. Moreover, the sports arena and residential part of the project independent from each other in Parking lots, what is right, as from the point of view of usability and security. By the way, the dimensions of the Parking in the residential part of the project is such that in its three levels can house more than 1.6 thousand cars. About as many in the complex and the apartment (pictured below), that is, the provision of Parking spaces is one-to-one, and this is a very good indicator.
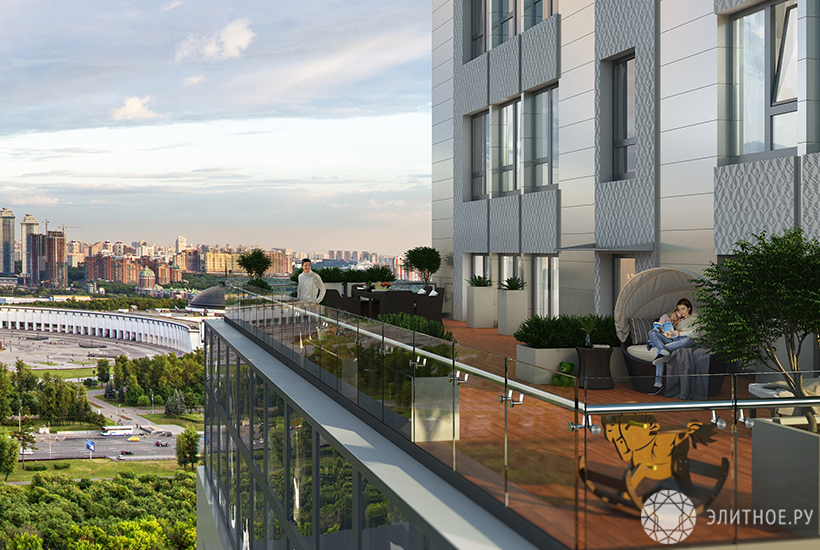
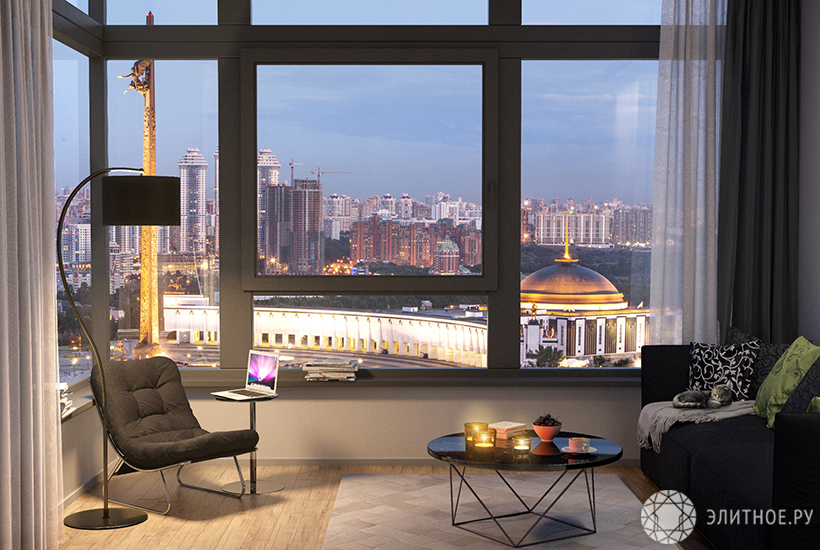
But back to the sports arena. Not only that it will not interfere with the residents, they can be very useful for them. Sports competitions will be held here, not every day, but a variety of sports clubs for both adults and children, which can use the inhabitants of Match Point, will work every day . And this is a serious plus, especially given that the conduct of classes will be the same professionals who work with athletes society “Dynamo”. The same applies to the opportunity to visit the already mentioned saunas and masseurs, and these services will find not every apartment complex.
Some buyers opted for Match Point precisely because of the proximity to the sports arena
The demand for such options is the fact that of the variety of housing proposals in the West of Moscow some buyers opted for Match Point precisely because of the proximity to the sports arena. Such reasoning is also found among the buyers of IFC “VTB arena Park”, is designed around the same principle. But instead of a volleyball arena next to IFC “VTB arena Park” is globally altered the stadium of the same society “Dynamo”, where the main football arena, and the second for hockey and other events. Thus, the atypical sports facilities alongside the new housing is appropriate.
Work and entertainment in two steps
Large sports facilities of international level in the multifunctional complexes occur quite rarely, and understood that even such a large city like Moscow, a lot of them is not required. Can not be said about the office buildings – it was in the offices working the vast majority of citizens. It is not surprising that such objects are a part of the FCI are included most often. But there is a paradox. The close proximity of the office building does not mean that residents of the complex will work in it. How removed this contradiction, look at the example of a multifunctional complex of business class “Iskra-Park” (pictured below), which is a Jogging area, a five minute walk from the metro station “Dinamo”.
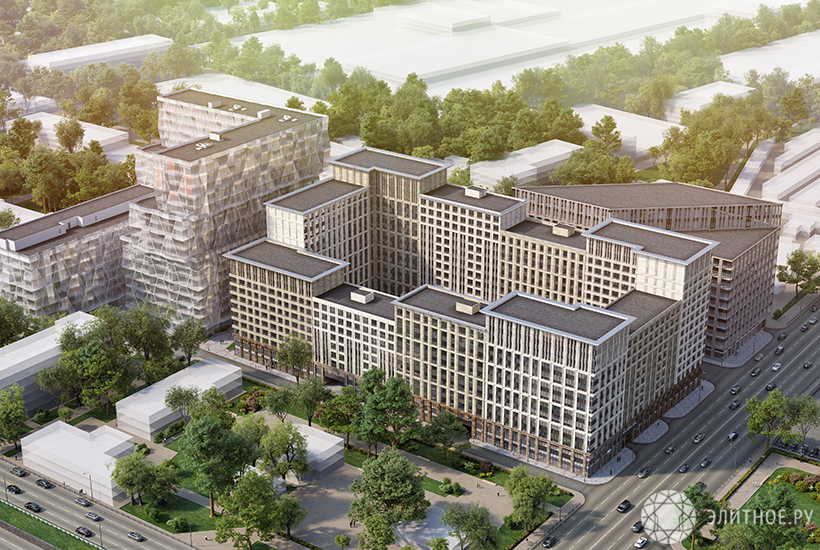
Is “Iskra-Park” consisting of three separate buildings. First and foremost – 9-17-storey apartments building. The second trade center. Third – administrative and business corps, which is a machine-building design Bureau “Iskra”, included in the Corporation missile weapons. Earlier this Institute belonged to the whole built area, the complex has borrowed the first part of its name.
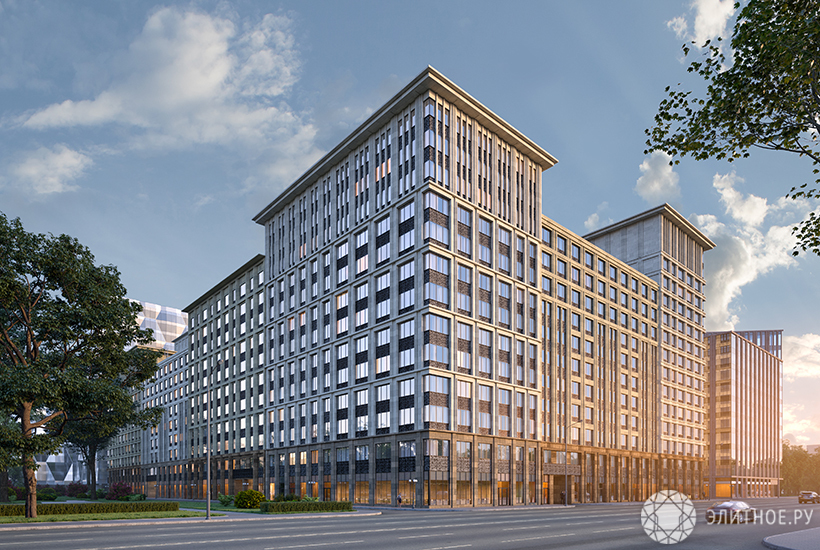
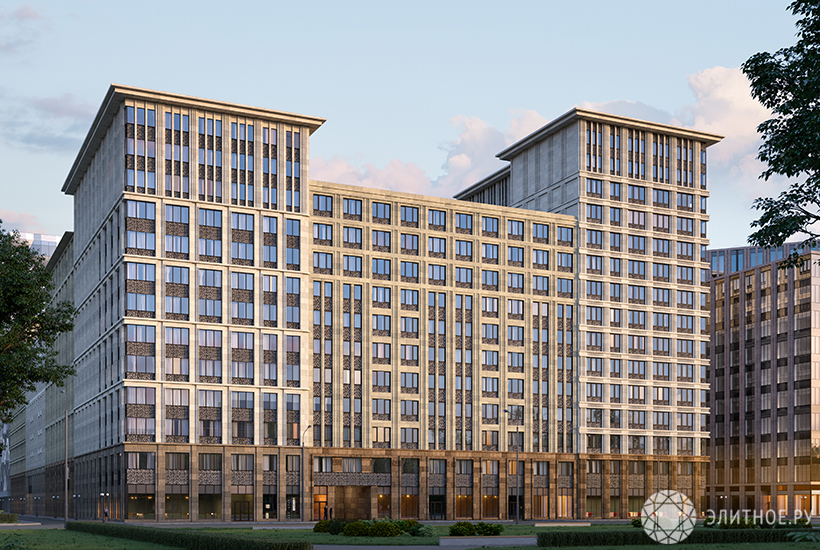
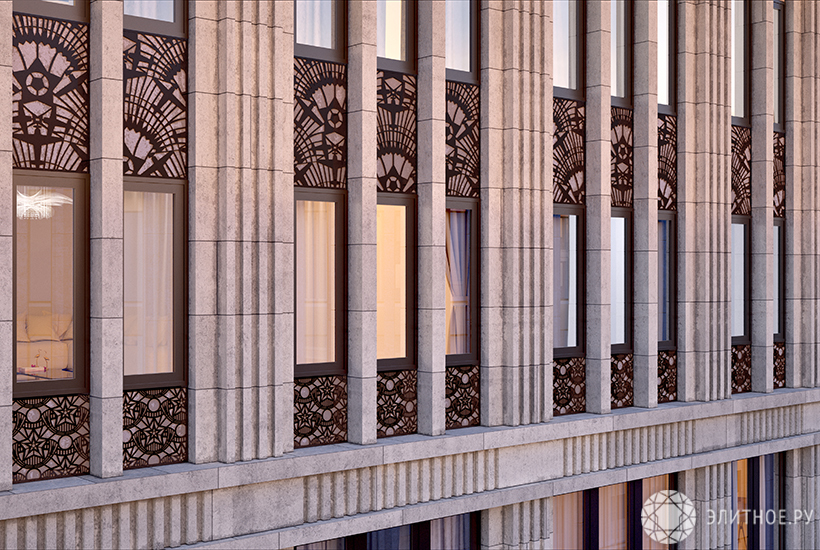
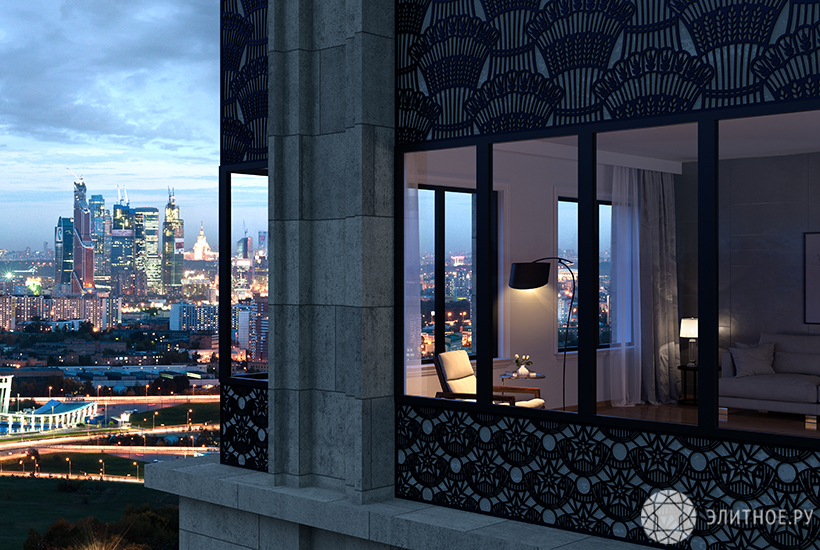
I wonder what the developer was not trying to disguise the different purpose of these parts, trying to create the illusion of a functional uniformity of the complex. On the contrary, every building is deliberately highlighted even through architecture. So, for an apartment complex (pictured above) selected the Empire style, Stalinist friendly building Leningradka. Facade design for the project was developed by the Bureau SPEECH and Lebedev Studio, inventing unique patterns-patterns. For each of the ten buildings chosen a different theme: Aeronautics, space industry, oil and nuclear industry, engineering, energy, shipbuilding, transport, agriculture and construction. A United facade pattern common message: they demonstrate the achievements of the USSR in the 30-60-ies of XX century.
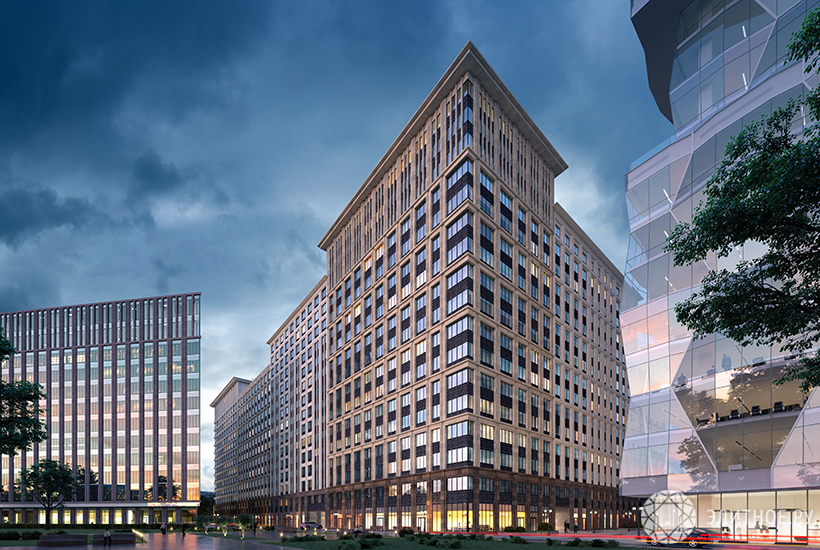
For office center (pictured above) came up with a different concept, making the bias towards modern architecture. It is good evident in his facades – futuristic-bright, with panoramic Windows and “diamond cut”. Office building corresponds to the class “A” and consists of four sections of 8, 12 and 17 floors. In fact, offices occupy only a portion of the space located from the second to the thirteenth floor. As for the lower floors, they placed everything that can a daily basis is useful for everybody in the “Iskra-Park”: coffeehouses, food stores, leisure centre.
Under the apartment complex Parking three-level, and the number of Parking spaces it is almost 40% higher than the number of the apartment.
Thus, use of office center will even those locals who offices next door is not much need. At the same time, all functional parts of the “Iskra-Park” interfere with each other will not. Made it the most clear and reasonable way. First, for each part built its own underground Parking (entrance pictured below). Thus, under the apartment complex Parking three-level, and the number of Parking spaces it is almost 40% higher than the number of the apartment. Under the office centre is located 114 Parking spaces and a charging station for electric vehicles with capacity of 50 kW.
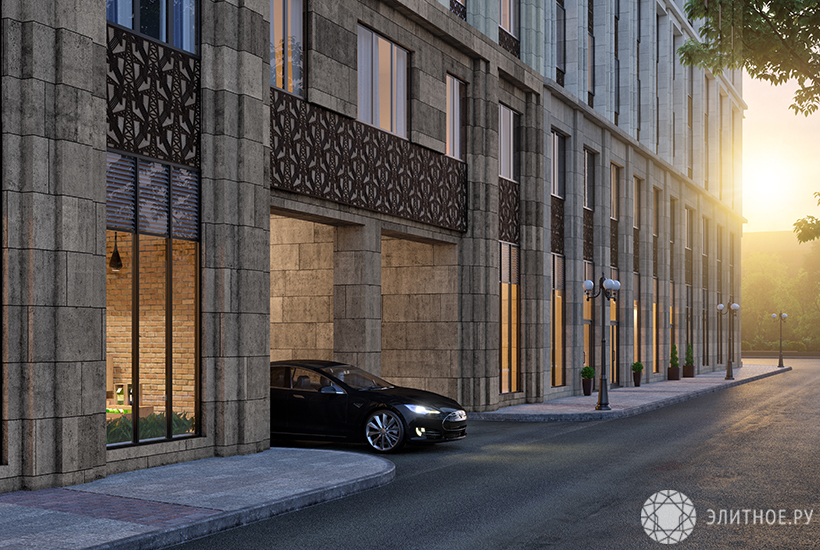
Second, residential area isolated from the office center due to the form of the building. Sections that make up the apartments building, situated so as to form a closed rectangle with a large internal, insulated from the outside world courtyard (pictured below). It will appear the same Park mentioned in the name of the complex. Because the Park will be inside the building, it will turn into a private area, accessible only to residents. But from the outside of the hull will have those life-saving objects, which privacy does not need and benefit from accessibility to everyone – restaurants, cafes, shops.
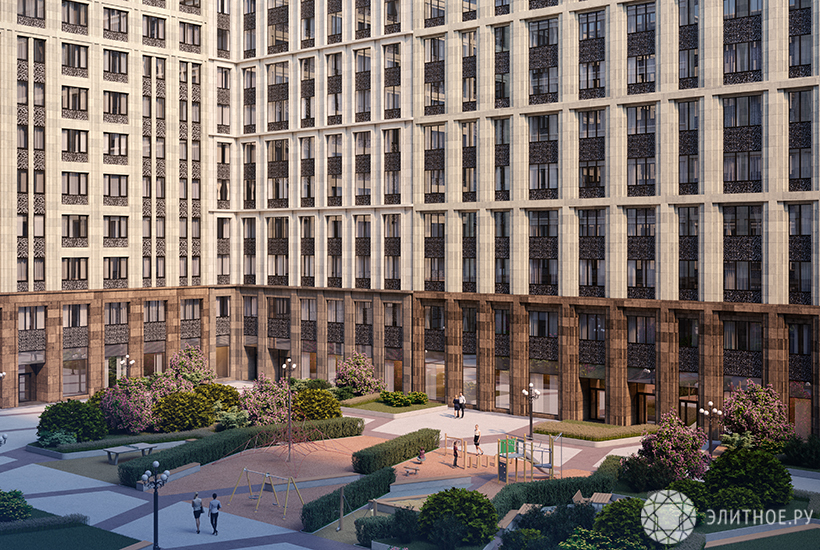
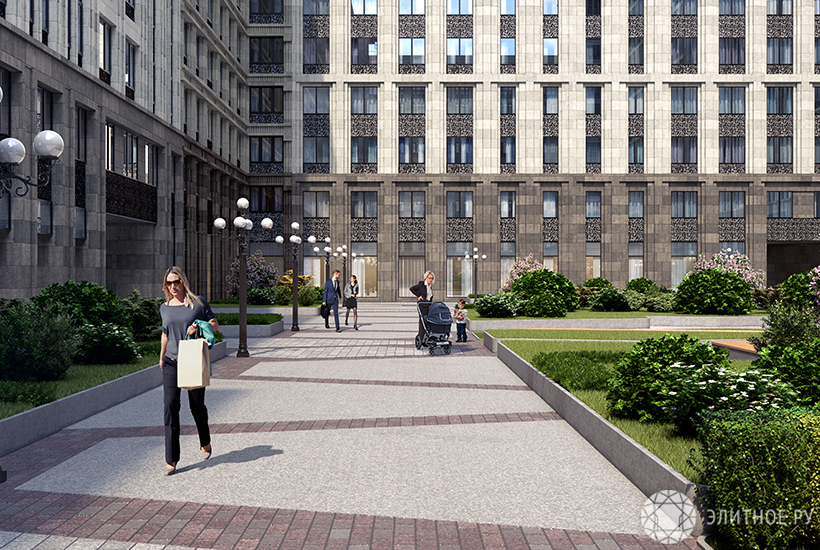
A special kind of multifunctional complexes – when time built up a very large area. A striking example of this development is the space of the former factory “ZIL”. Because of the huge size there tend to add a lot of features, some of which is certainly excessive for residents. On the site of a former auto giant build not only houses, offices, schools, kindergartens, but also several theatres and even a branch of “Hermitage”. It is clear that the latter is intended not only for local inhabitants but also for all Muscovites and guests of the capital, but due to the large distances to disturb the residents of the complex data objects will not be. But the peculiar benefit of their presence is still there: theatres (as in LCD “Zilart”), which is a sports centre of international level (in the IFC’s Match Point) add the place of prestige. And to their own home in a prestigious area is always beneficial, and this is a special bonus of a multifunctional building.





